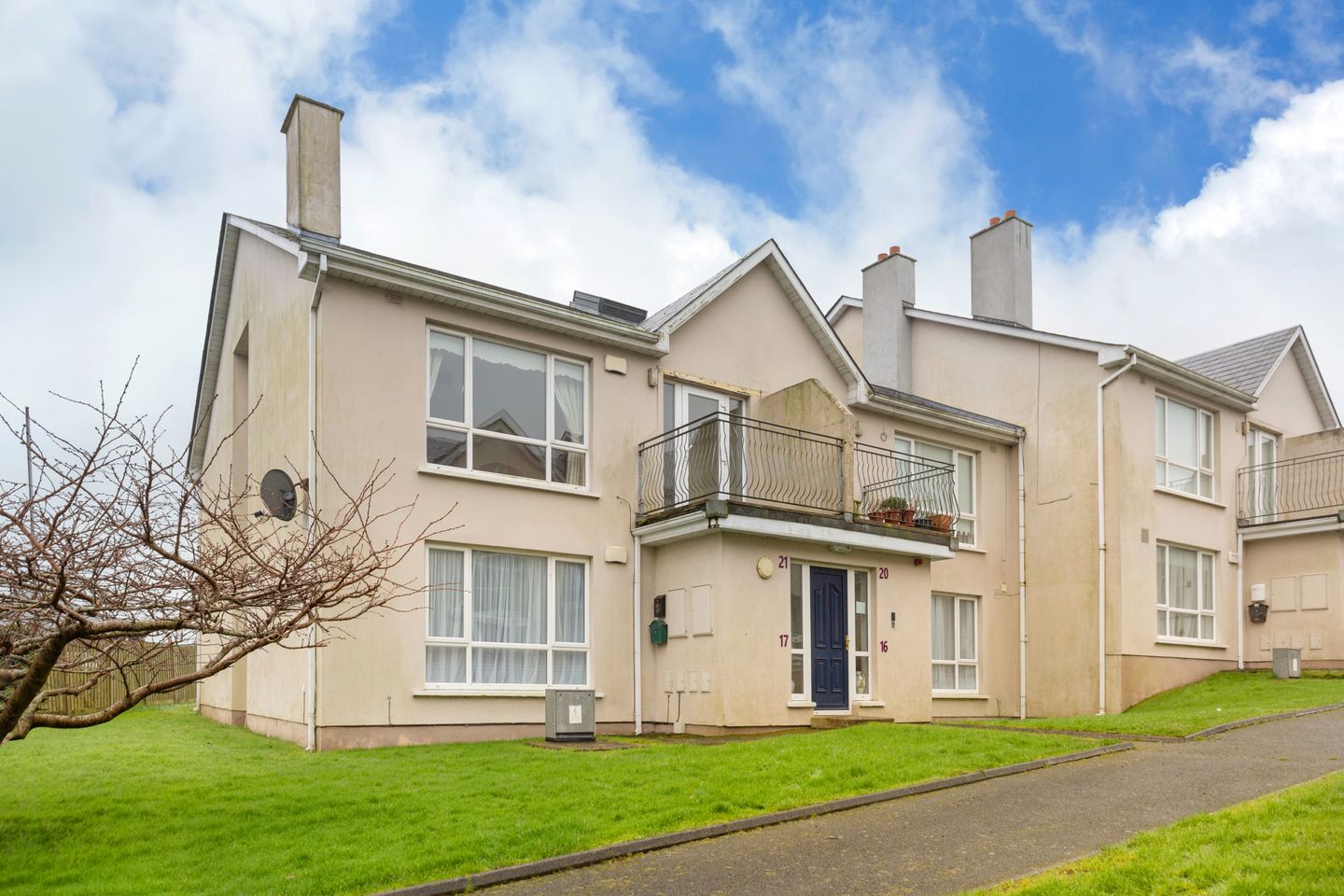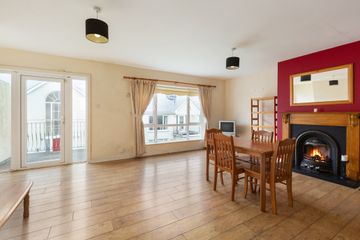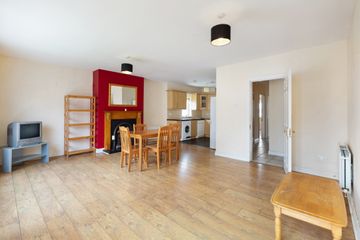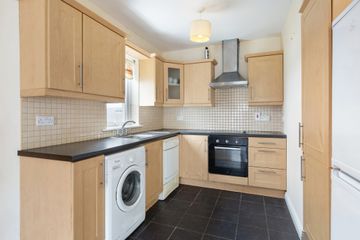


+6

10
21 Townville, St Marys Road, Arklow, Co Wicklow, Y14TT41
€230,000
2 Bed
2 Bath
78 m²
Apartment
Description
- Sale Type: For Sale by Private Treaty
- Overall Floor Area: 78 m²
The secure, gated development of Townville, comprising of just 20 apartments, is a highly sought after address in an ideal location just steps from the train station and Arklow’s main street. The apartments, just four to a block, are on ground and first floor levels and were constructed in the early 2000’s to a high standard.
Set in communal gardens with designated private parking, this first floor apartment is spacious and bright and consists of an open plan kitchen, living and dining room, two bedrooms, master en-suite and main shower room. There is a large balcony to the front on which one can enjoy a summer’s evening. This quiet, low-density development has a secure, community ambience while its ideal location affords easy access to all local amenities.
Not to be missed, this home is sure to appeal to many a purchaser.
Viewings by appointment only.
Hallway 4.18m x 1.00m. Tiled floor and doors to all rooms. Alarm panel and intercom/door entry system.
Living / Dining Room 5.70m x 4.44m. Spacious and bright open plan, living, kitchen and dining room flooded with natural light via the large windows to the front. The living area is laminate floored and features a slate fireplace and lots of space for a sofa/dining suite/etc. Double doors open out to the balcony. The open plan kitchen has a tiled floor and is fully fitted with high and low shaker style units.
Kitchen 3.21m x 3.08m
Balcony
Bedroom 1 4.05m x 3.13m. This incredibly bright and spacious bedroom is to the rear of the property overlooking the garden area. It has laminate flooring and is fitted with built-in wardrobes and a door to the en-suite.
En-Suite 2.03m x 0.97m. The en-suite has a tiled floor, walk-in shower unit with pumped shower, pedestal wash hand basin with shaving light and mirror and wc.
Bathroom 2.04m x 2.03m. The main bathroom has a fully tiled floor and is fitted with bath, pedestal wash hand basin and wc.
Bedroom 2 5.02m x 3.12m. The second spacious double bedroom, also laminate floored, to the rear and has a fully fitted floor to ceiling wardrobe providing ample storage.
Outside The external grounds are well maintained with communal gardens to the front and rear and paved pathways and this apartment has its own spacious balcony. There is ample parking for all residents within this secure gated development.

Can you buy this property?
Use our calculator to find out your budget including how much you can borrow and how much you need to save
Property Features
- Special Features:
- First floor floor 2-bedroom apartment with balcony.
- Exclusive Gated Development
- Gas Central heating
- Low density apartment complex.
- Excellent location close to train station.
- Services:
- Mains Water, Mains Sewerage, Gas fired central heating.
- Included in the Sale: Carpets, curtains/blinds, light fittings, all built-in and integrated items.
- Management cost per year is €1,100 to include block insurance, grounds maintenance and waste collection.
Map
Map
Local AreaNEW

Learn more about what this area has to offer.
School Name | Distance | Pupils | |||
|---|---|---|---|---|---|
| School Name | St Michael's And St Peter's Junior School | Distance | 70m | Pupils | 320 |
| School Name | St John's Senior National School | Distance | 520m | Pupils | 407 |
| School Name | Carysfort National School | Distance | 770m | Pupils | 205 |
School Name | Distance | Pupils | |||
|---|---|---|---|---|---|
| School Name | Gaelscoil An Inbhir Mhóir | Distance | 1.1km | Pupils | 306 |
| School Name | St Joseph's Templerainey | Distance | 1.5km | Pupils | 580 |
| School Name | Bearnacleagh National School | Distance | 5.1km | Pupils | 88 |
| School Name | Coolgreany National School | Distance | 6.3km | Pupils | 112 |
| School Name | Avoca National School | Distance | 7.0km | Pupils | 173 |
| School Name | St Kevin's Ns, Ballycoog | Distance | 7.9km | Pupils | 27 |
| School Name | Ballyfad National School | Distance | 8.1km | Pupils | 4 |
School Name | Distance | Pupils | |||
|---|---|---|---|---|---|
| School Name | St. Mary's College | Distance | 130m | Pupils | 539 |
| School Name | Arklow Cbs | Distance | 510m | Pupils | 379 |
| School Name | Gaelcholáiste Na Mara | Distance | 780m | Pupils | 323 |
School Name | Distance | Pupils | |||
|---|---|---|---|---|---|
| School Name | Glenart College | Distance | 950m | Pupils | 605 |
| School Name | Gorey Educate Together Secondary School | Distance | 15.9km | Pupils | 100 |
| School Name | Gorey Community School | Distance | 16.1km | Pupils | 1532 |
| School Name | Avondale Community College | Distance | 16.2km | Pupils | 618 |
| School Name | Creagh College | Distance | 17.0km | Pupils | 995 |
| School Name | Dominican College | Distance | 21.7km | Pupils | 488 |
| School Name | Wicklow Educate Together Secondary School | Distance | 21.8km | Pupils | 227 |
Type | Distance | Stop | Route | Destination | Provider | ||||||
|---|---|---|---|---|---|---|---|---|---|---|---|
| Type | Bus | Distance | 140m | Stop | Arklow Train Station | Route | 800 | Destination | Carlow Setu | Provider | Tfi Local Link Carlow Kilkenny Wicklow |
| Type | Bus | Distance | 140m | Stop | Arklow Train Station | Route | 800 | Destination | Arklow Station | Provider | Tfi Local Link Carlow Kilkenny Wicklow |
| Type | Bus | Distance | 140m | Stop | Arklow Train Station | Route | 183 | Destination | Arklow Station | Provider | Tfi Local Link Carlow Kilkenny Wicklow |
Type | Distance | Stop | Route | Destination | Provider | ||||||
|---|---|---|---|---|---|---|---|---|---|---|---|
| Type | Bus | Distance | 140m | Stop | Arklow Train Station | Route | 800 | Destination | Carlow Station | Provider | Tfi Local Link Carlow Kilkenny Wicklow |
| Type | Bus | Distance | 140m | Stop | Arklow Train Station | Route | 800 | Destination | Tullow | Provider | Tfi Local Link Carlow Kilkenny Wicklow |
| Type | Bus | Distance | 140m | Stop | Arklow Train Station | Route | 183 | Destination | Sallins Station | Provider | Tfi Local Link Carlow Kilkenny Wicklow |
| Type | Bus | Distance | 140m | Stop | Arklow Train Station | Route | 183 | Destination | Wicklow Gaol | Provider | Tfi Local Link Carlow Kilkenny Wicklow |
| Type | Bus | Distance | 160m | Stop | Tourist Office | Route | 2 | Destination | Wexford | Provider | Bus Éireann |
| Type | Bus | Distance | 250m | Stop | Arklow Lidl | Route | Br01 | Destination | Gorey, Stop 355531 | Provider | Gorey Coach & Bus Co. Ltd. |
| Type | Bus | Distance | 250m | Stop | Arklow Lidl | Route | 183 | Destination | Wicklow Gaol | Provider | Tfi Local Link Carlow Kilkenny Wicklow |
Video
BER Details

BER No: 117202432
Energy Performance Indicator: 252.21 kWh/m2/yr
Statistics
08/04/2024
Entered/Renewed
2,592
Property Views
Check off the steps to purchase your new home
Use our Buying Checklist to guide you through the whole home-buying journey.

Similar properties
€219,000
23 Anchor Mews, Arklow, Co. Wicklow, Y14YX362 Bed · 1 Bath · Apartment€220,000
31 Lower Main Street, Arklow, Co. Wicklow, Y14N8K03 Bed · 1 Bath · Terrace€230,000
5 Woodlands Close, Arklow, Co. Wicklow, Y14YC422 Bed · 1 Bath · Terrace€230,000
20 Saint Brigid's Terrace, Arklow, Co. Wicklow, Y14K3833 Bed · 1 Bath · Terrace
€235,000
6 Townville, Saint Mary's Road, Arklow, Co. Wicklow, Y14YF942 Bed · 2 Bath · Apartment€239,000
3 Saint Kevin's Terrace, Wexford Road, Arklow, Co. Wicklow, Y14CH722 Bed · 2 Bath · Terrace€240,000
60 The Avenue, Meadowvale, Arklow, Co. Wicklow, Y14AY812 Bed · 2 Bath · Terrace€249,000
96 The Avenue, Meadowvale, Arklow, Co. Wicklow, Y14P8643 Bed · 3 Bath · Terrace€249,000
36 The Avenue, Meadowvale, Arklow, Co Wicklow, Y14R1223 Bed · 2 Bath · Terrace€250,000
16 Griffith Street, Arklow, Co Wicklow, Y14N2543 Bed · 1 Bath · Semi-D€255,000
3 Brookview Court, South Quay, Arklow, Co. Wicklow, Y14TV722 Bed · 2 Bath · Townhouse€259,000
6 Anchor Mews, Arklow, Co. Wicklow, Y14VK803 Bed · 3 Bath · Townhouse
Daft ID: 119039204


Martina Hill
0402 32367Thinking of selling?
Ask your agent for an Advantage Ad
- • Top of Search Results with Bigger Photos
- • More Buyers
- • Best Price

Home Insurance
Quick quote estimator
