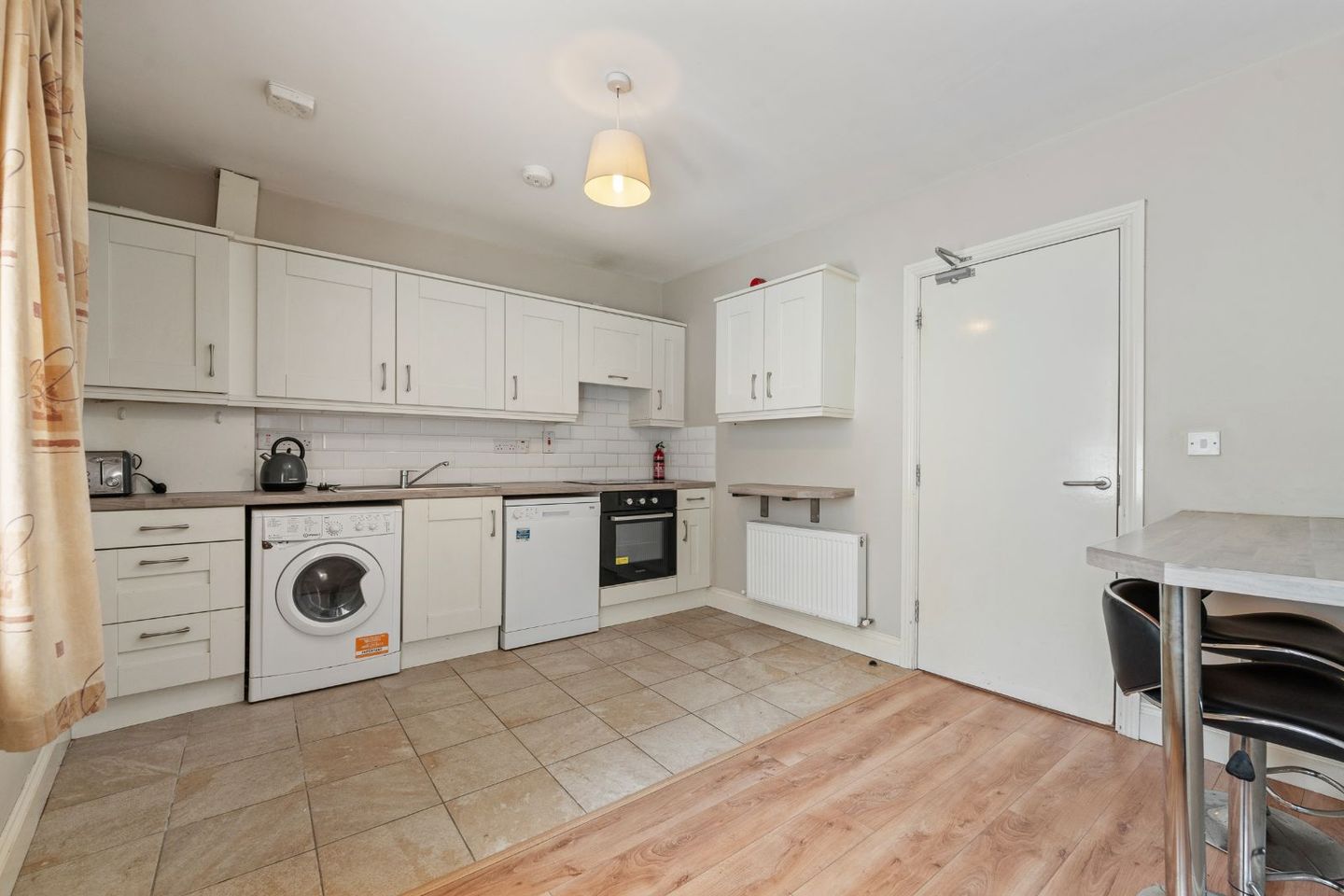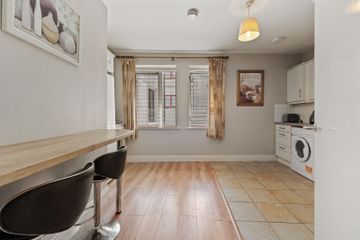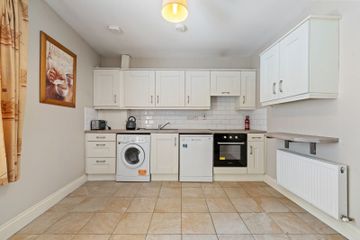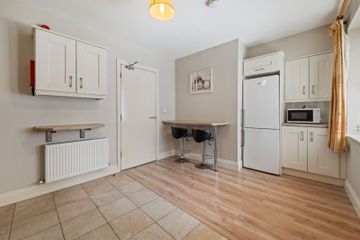



22D Lower John Street, Cork City Centre, T23AY17
€220,000
- Price per m²:€4,681
- Estimated Stamp Duty:€2,200
- Selling Type:By Private Treaty
- BER No:115456832
- Energy Performance:185.23 kWh/m2/yr
About this property
Highlights
- Approx. 47.27 Sq. M. / 509 Sq. Ft. (excluding private entrance hallway and staircase)
- Approx. 47.27 Sq. M. / 509 Sq. Ft. (excluding private entrance hallway and staircase)
- The property was built in 2006 / Renovated and refurbished in 2018/2019
- The property was built in 2006 / Renovated and refurbished in 2018/2019
- BER C2 / Natural gas fired central heating / Double glazed windows
Description
ERA Downey McCarthy are pleased to launch to the market this centrally located, first floor, two bedroom apartment on Lower John Street, Cork. It is off-street in a gated development, with own-door access and has its own independent staircase. The property has been well-maintained, and is situated close to the Heineken Brewery and within easy reach of Patrick Street, Opera Lane, McCurtain Street and all the essential services and facilities that the city centre has to offer. Accommodation consists of reception hallway, kitchen/dining room, two bedrooms and the main bathroom. Accommodation The front of the property is accessed from a private courtyard off the street by means of a safe, secure gate. Rooms Reception Hallway - 2.56m x 3.02m A solid door allows access to a staircase which leads you up to the property. The front door allows access into the main reception hallway which has neutral décor and wooden flooring, one radiator, one centre light fitting, a built-in unit for storage, and solid doors allow access to all rooms. Kitchen/Dining Room - 3.2m x 4.63m The kitchen/dining has modern fitted units at eye and floor level with a worktop counter and tiled splashback, breakfast bar, a stainless steel sink, integrated oven/hob/extractor fan, plumbing for a washing machine, plumbing for a dishwasher, space for a fridge freezer, ample power points, and a mix of tiled and timber flooring. There are two windows to the front of the property, one centre light fitting, one radiator, a smoke alarm, and neutral décor throughout. Bedroom 1 - 4.16m x 2.66m This large double bedroom has one window overlooking the side of the property, timber flooring, neutral décor, one centre light fitting, one large radiator, power points, and an extensive array of built-in wardrobe units for storage. Bedroom 2 - 2.52m x 3.87m Another double bedroom that has one window overlooking the side of the property, and one Velux window, which floods the area with natural light. The room has timber flooring, neutral décor, two light fittings, a desk area, one radiator, power points, access hatch to the attic, and built-in wardrobe units for storage. Bathroom - 2.58m x 1.51m The bathroom features a three piece suite including a built-in shower cubicle incorporating a power shower off the mains, attractive floor and wall tiling, Velux window, integrated storage space, centre light fitting, wall-mounted light fitting, radiator and neutral décor. BER Details BER: C2 BER No.115456832 Energy Performance Indicator: 185.23 kWh/m²/yr Directions Please see Eircode T23 AY17 for directions. Disclaimer The above details are for guidance only and do not form part of any contract. They have been prepared with care but we are not responsible for any inaccuracies. All descriptions, dimensions, references to condition and necessary permission for use and occupation, and other details are given in good faith and are believed to be correct but any intending purchaser or tenant should not rely on them as statements or representations of fact but must satisfy himself / herself by inspection or otherwise as to the correctness of each of them. In the event of any inconsistency between these particulars and the contract of sale, the latter shall prevail. The details are issued on the understanding that all negotiations on any property are conducted through this office.
The local area
The local area
Sold properties in this area
Stay informed with market trends
Local schools and transport
Learn more about what this area has to offer.
School Name | Distance | Pupils | |||
|---|---|---|---|---|---|
| School Name | North Presentation Primary School | Distance | 400m | Pupils | 292 |
| School Name | Cork Educate Together National School | Distance | 510m | Pupils | 199 |
| School Name | St Vincent's National School | Distance | 590m | Pupils | 211 |
School Name | Distance | Pupils | |||
|---|---|---|---|---|---|
| School Name | Blarney Street Cbs | Distance | 660m | Pupils | 250 |
| School Name | Scoil Mhuire Fatima Boys Senior | Distance | 790m | Pupils | 195 |
| School Name | St Maries Of The Isle | Distance | 950m | Pupils | 342 |
| School Name | St Brendan's Girls National School | Distance | 1.1km | Pupils | 110 |
| School Name | St. Joseph's National School | Distance | 1.1km | Pupils | 217 |
| School Name | St Kevin's School | Distance | 1.1km | Pupils | 15 |
| School Name | St Fin Barre's National School | Distance | 1.1km | Pupils | 83 |
School Name | Distance | Pupils | |||
|---|---|---|---|---|---|
| School Name | St. Angela's College | Distance | 180m | Pupils | 608 |
| School Name | Scoil Mhuire | Distance | 380m | Pupils | 429 |
| School Name | St Vincent's Secondary School | Distance | 570m | Pupils | 256 |
School Name | Distance | Pupils | |||
|---|---|---|---|---|---|
| School Name | North Monastery Secondary School | Distance | 790m | Pupils | 283 |
| School Name | Cork College Of Commerce | Distance | 800m | Pupils | 27 |
| School Name | Gaelcholáiste Mhuire | Distance | 900m | Pupils | 683 |
| School Name | Presentation Brothers College | Distance | 950m | Pupils | 698 |
| School Name | St. Aloysius School | Distance | 950m | Pupils | 318 |
| School Name | Coláiste Daibhéid | Distance | 980m | Pupils | 183 |
| School Name | Nano Nagle College | Distance | 1.4km | Pupils | 136 |
Type | Distance | Stop | Route | Destination | Provider | ||||||
|---|---|---|---|---|---|---|---|---|---|---|---|
| Type | Bus | Distance | 40m | Stop | Upper John Street | Route | 202 | Destination | Merchants Quay | Provider | Bus Éireann |
| Type | Bus | Distance | 40m | Stop | Upper John Street | Route | 202a | Destination | Mahon | Provider | Bus Éireann |
| Type | Bus | Distance | 40m | Stop | Upper John Street | Route | 202 | Destination | Mahon | Provider | Bus Éireann |
Type | Distance | Stop | Route | Destination | Provider | ||||||
|---|---|---|---|---|---|---|---|---|---|---|---|
| Type | Bus | Distance | 60m | Stop | Upper John Street | Route | 202a | Destination | Knocknaheeny | Provider | Bus Éireann |
| Type | Bus | Distance | 60m | Stop | Upper John Street | Route | 202 | Destination | Knocknaheeny | Provider | Bus Éireann |
| Type | Bus | Distance | 120m | Stop | Mulgrave Road | Route | 202a | Destination | Knocknaheeny | Provider | Bus Éireann |
| Type | Bus | Distance | 120m | Stop | Mulgrave Road | Route | 202 | Destination | Knocknaheeny | Provider | Bus Éireann |
| Type | Bus | Distance | 140m | Stop | Mulgrave Road | Route | 202a | Destination | Mahon | Provider | Bus Éireann |
| Type | Bus | Distance | 140m | Stop | Mulgrave Road | Route | 202 | Destination | Mahon | Provider | Bus Éireann |
| Type | Bus | Distance | 140m | Stop | Mulgrave Road | Route | 202 | Destination | Merchants Quay | Provider | Bus Éireann |
Your Mortgage and Insurance Tools
Check off the steps to purchase your new home
Use our Buying Checklist to guide you through the whole home-buying journey.
Budget calculator
Calculate how much you can borrow and what you'll need to save
BER Details
BER No: 115456832
Energy Performance Indicator: 185.23 kWh/m2/yr
Statistics
- 02/10/2025Entered
- 674Property Views
- 1,099
Potential views if upgraded to a Daft Advantage Ad
Learn How
Daft ID: 16309317

