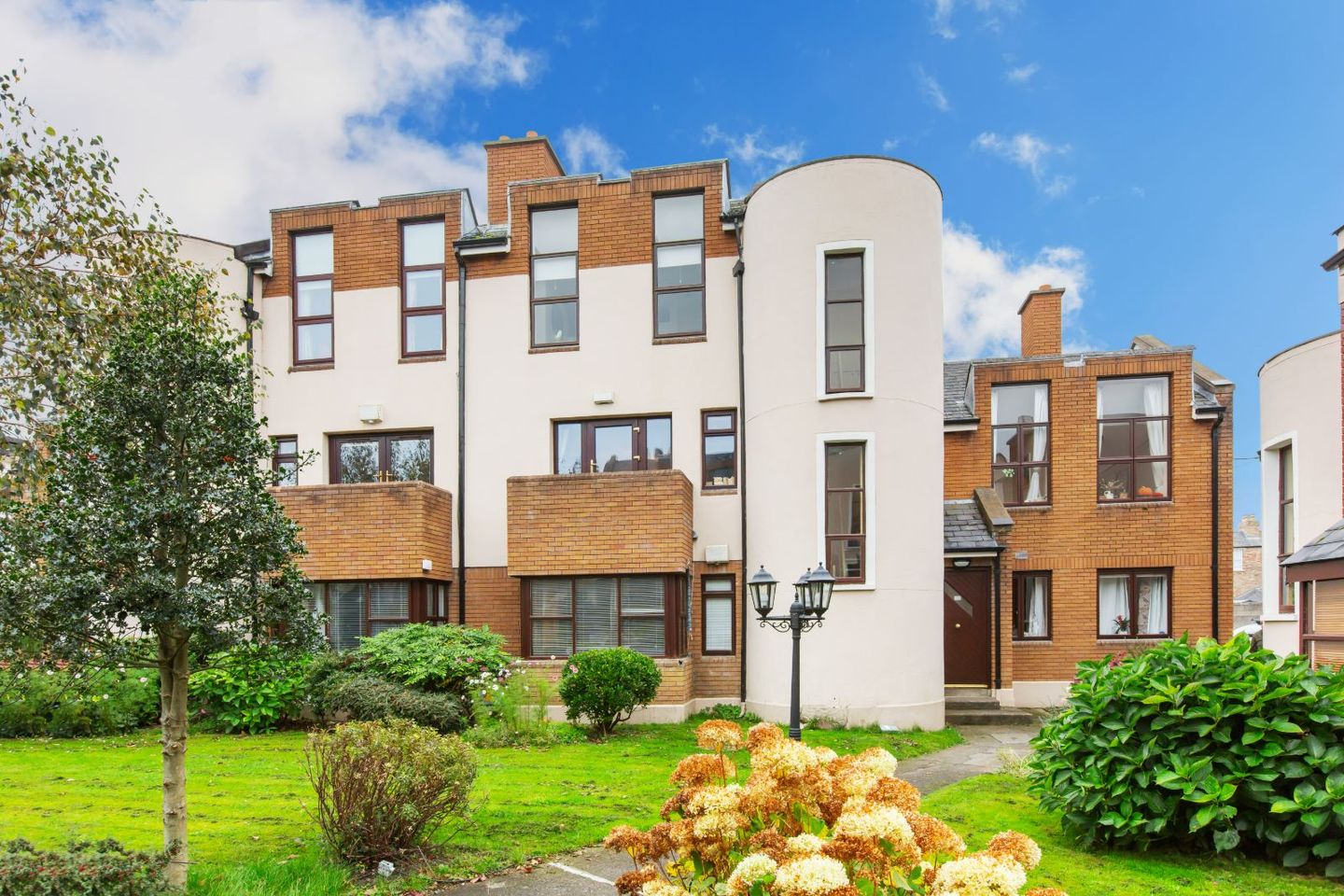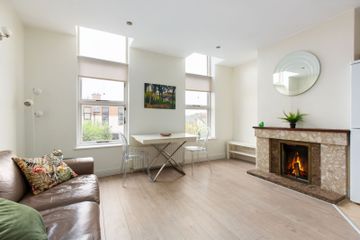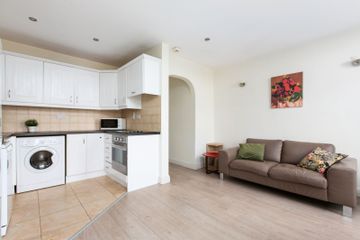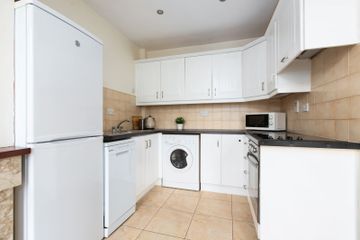



24 Frankfort Court, Rathgar Avenue, Rathgar, Dublin 6, D06DF43
€325,000
- Price per m²:€7,738
- Estimated Stamp Duty:€3,250
- Selling Type:By Private Treaty
- BER No:104504212
- Energy Performance:247.42 kWh/m2/yr
About this property
Highlights
- Only apartment on the top floor in a small block of six
- Dual aspect with excellent natural light
- Secure parking space (No. 24) behind electric gates accessed via Coulson Avenue
- Gated and landscaped development with manicured communal grounds
- Quiet residential setting in a low-density scheme
Description
Beautiful Top-Floor Apartment in the Heart of Rathgar Tucked away in a quiet and mature setting, this bright and spacious one-bedroom apartment offers well-balanced accommodation in the highly sought-after Frankfort Court development, just off Rathgar Avenue. Built in 1983, the apartment is located on the top floor of a small block of six and benefits from excellent natural light, a dual aspect layout, and the rare advantage of being the only apartment on its floor. Frankfort Court is a gated, well-maintained development surrounded by landscaped communal gardens and mature trees. Residents enjoy a peaceful, low-density setting with generous parking and secure gated access via Coulson Avenue. The location is superb, within walking distance of Rathgar Village and its excellent range of shops, cafés, restaurants, and bars, as well as numerous bus routes on Rathgar Road linking to the city centre. The M50 is approximately 4km away, while nearby parks include Fairfield Park, Palmerston Park, and Dodder Linear Park. A variety of well-regarded primary and secondary schools, along with sports clubs, are also close by. This well-cared-for property presents an ideal opportunity for first-time buyers, downsizers, or investors seeking a peaceful home in a prime Dublin 6 location. For an appointment to view, please contact Sean Bonner at Eoin O’Neill Property Advisers. ***Viewing access via Rathgar Avenue** Accommodation: Entrance Hall: 3.76m x 1.75m Light fitting, fold down attic stairs, laminate flooring, storage cupboard, and airing cupboard. Living Room: 4.80m x 4.31m Two large windows, a feature fireplace, laminate flooring, a television point, recessed lighting, and wall lights. Kitchen: Recessed lighting, under-unit lighting, tiled flooring, tiled splashback, plumbed for washing machine and dishwasher, electric hob and oven, stainless steel sink, extractor hood, worktops, and fitted wall and base units. Bedroom: 4.31m x 2.80m Laminate flooring and light fitting. Bathroom: 2.46m x 1.76m Tiled flooring, partially tiled walls, bath with shower screen, radiator cover, towel rail, mirror, shelf, wash hand basin with vanity unit, toilet, and recessed lighting.
Standard features
The local area
The local area
Sold properties in this area
Stay informed with market trends
Local schools and transport

Learn more about what this area has to offer.
School Name | Distance | Pupils | |||
|---|---|---|---|---|---|
| School Name | Rathgar National School | Distance | 120m | Pupils | 94 |
| School Name | Stratford National School | Distance | 470m | Pupils | 90 |
| School Name | St Joseph's Terenure | Distance | 550m | Pupils | 379 |
School Name | Distance | Pupils | |||
|---|---|---|---|---|---|
| School Name | St Peters Special School | Distance | 620m | Pupils | 62 |
| School Name | Zion Parish Primary School | Distance | 660m | Pupils | 97 |
| School Name | Scoil Mológa | Distance | 680m | Pupils | 228 |
| School Name | Harold's Cross National School | Distance | 700m | Pupils | 395 |
| School Name | Presentation Primary School | Distance | 800m | Pupils | 418 |
| School Name | Kildare Place National School | Distance | 1.1km | Pupils | 191 |
| School Name | Harold's Cross Etns | Distance | 1.1km | Pupils | 148 |
School Name | Distance | Pupils | |||
|---|---|---|---|---|---|
| School Name | Stratford College | Distance | 480m | Pupils | 191 |
| School Name | Presentation Community College | Distance | 710m | Pupils | 458 |
| School Name | The High School | Distance | 920m | Pupils | 824 |
School Name | Distance | Pupils | |||
|---|---|---|---|---|---|
| School Name | St. Louis High School | Distance | 970m | Pupils | 684 |
| School Name | Harolds Cross Educate Together Secondary School | Distance | 1.1km | Pupils | 350 |
| School Name | Rathmines College | Distance | 1.4km | Pupils | 55 |
| School Name | St. Mary's College C.s.sp., Rathmines | Distance | 1.7km | Pupils | 498 |
| School Name | Terenure College | Distance | 1.7km | Pupils | 798 |
| School Name | Alexandra College | Distance | 1.8km | Pupils | 666 |
| School Name | Pearse College - Colaiste An Phiarsaigh | Distance | 1.8km | Pupils | 84 |
Type | Distance | Stop | Route | Destination | Provider | ||||||
|---|---|---|---|---|---|---|---|---|---|---|---|
| Type | Bus | Distance | 220m | Stop | Rathgar West | Route | 65b | Destination | Poolbeg St | Provider | Dublin Bus |
| Type | Bus | Distance | 220m | Stop | Rathgar West | Route | 15a | Destination | Merrion Square | Provider | Dublin Bus |
| Type | Bus | Distance | 220m | Stop | Rathgar West | Route | 15 | Destination | Clongriffin | Provider | Dublin Bus |
Type | Distance | Stop | Route | Destination | Provider | ||||||
|---|---|---|---|---|---|---|---|---|---|---|---|
| Type | Bus | Distance | 220m | Stop | Rathgar West | Route | S4 | Destination | Ucd Belfield | Provider | Go-ahead Ireland |
| Type | Bus | Distance | 220m | Stop | Rathgar West | Route | 65 | Destination | Poolbeg St | Provider | Dublin Bus |
| Type | Bus | Distance | 220m | Stop | Rathgar West | Route | 783 | Destination | Dublin Airport T1 | Provider | Dublin Express |
| Type | Bus | Distance | 240m | Stop | Rathgar West | Route | 65b | Destination | Citywest | Provider | Dublin Bus |
| Type | Bus | Distance | 240m | Stop | Rathgar West | Route | 65 | Destination | Blessington | Provider | Dublin Bus |
| Type | Bus | Distance | 240m | Stop | Rathgar West | Route | S4 | Destination | Liffey Valley Sc | Provider | Go-ahead Ireland |
| Type | Bus | Distance | 240m | Stop | Rathgar West | Route | 15a | Destination | Limekiln Ave | Provider | Dublin Bus |
Your Mortgage and Insurance Tools
Check off the steps to purchase your new home
Use our Buying Checklist to guide you through the whole home-buying journey.
Budget calculator
Calculate how much you can borrow and what you'll need to save
A closer look
BER Details
BER No: 104504212
Energy Performance Indicator: 247.42 kWh/m2/yr
Ad performance
- 16/10/2025Entered
- 3,749Property Views
- 6,111
Potential views if upgraded to a Daft Advantage Ad
Learn How
Similar properties
€300,000
29 Harold's Cross Cottages, Harolds Cross, Dublin 6, D06Y9781 Bed · 1 Bath · Terrace€325,000
Apartment 6, Harmac Court, Rathgar, Dublin 6, D06VY611 Bed · 1 Bath · Apartment€325,000
7 Daniel Street, Portobello, D08R8C01 Bed · 1 Bath · Bungalow€325,000
6 Carmichael Hall, Windy Arbour, Dublin 14, D14CF211 Bed · 1 Bath · Apartment
€350,000
Apartment 29, Cullenswood House, Northbrook Avenue, Ranelagh, Dublin 6, D06RP461 Bed · 1 Bath · Apartment€350,000
Apartment 1, Belgrave View, Rathmines, Dublin 6, D06H5K81 Bed · 1 Bath · Apartment€350,000
Apartment 13, Block 1b, Rathmines Town Centre, Rathmines, Dublin 6, D06HC991 Bed · 1 Bath · Apartment€355,000
3 Leinster Hall, 83 Leinster Road, Rathmines, Dublin 6, D06XP952 Bed · 1 Bath · Apartment€365,000
Apartment 2, 234 Harold'S Cross Road, Harold's Cross, Dublin 6W, D6WHX023 Bed · 1 Bath · Apartment€375,000
Apartment 5, Rathgar Court, Rathgar, Dublin 6, D06NX952 Bed · 1 Bath · Apartment€375,000
Apartment 1, 29A Ranelagh Village, Ranelagh, Dublin 6, D06R9782 Bed · 1 Bath · Apartment€375,000
8 Church Park Lawn, Harold's Cross, Harold's Cross, Dublin 6W, D6WFW292 Bed · 1 Bath · Terrace
Daft ID: 16323360

