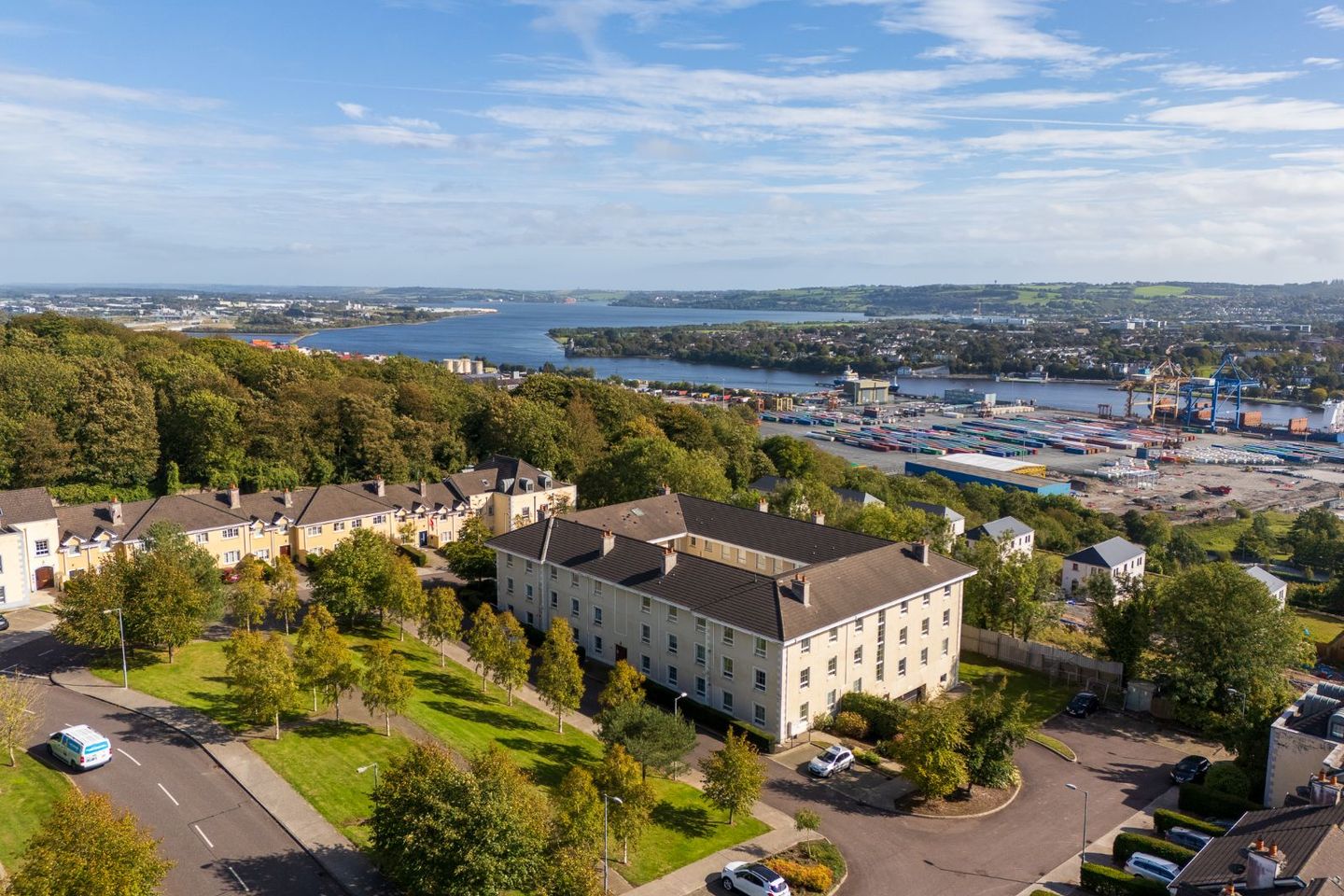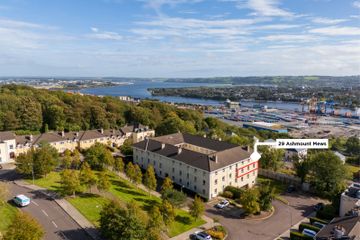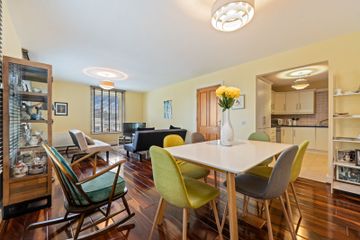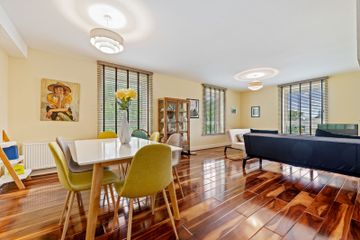



29 Ashmount Mews, Silversprings, Tivoli, Co. Cork, T23X223
€265,000
- Price per m²:€3,272
- Estimated Stamp Duty:€2,650
- Selling Type:By Private Treaty
- BER No:100715440
- Energy Performance:101.33 kWh/m2/yr
About this property
Highlights
- Superb owner occupied two bedroom first floor apartment with lift access
- Rental potential of €2,000 per month
- Approx. 81.2 Sq. M. / 874 Sq. Ft.
- Built in 2006
- BER B2 - Qualifying the property for Green Mortgage Interest Rates
Description
Garry O’Donnell of ERA Downey McCarthy Auctioneers is delighted to present to the market this superbly presented, owner occupied, two bedroom first floor apartment, situated in the highly desirable residential development of Ashmount Mews, Tivoli. The property offers picturesque views across Cork city from its elevated position perched high over the River Lee. The property combines spacious living and bedroom accommodation, with superb internal finishes all within an ideal location serviced by a host of local amenities close to Cork city centre. Accommodation consists of reception hallway, main hallway, magnificent dual aspect open plan living/dining area, a superb modern kitchen, two spacious double bedrooms, an en suite bathroom, and a main family bathroom. Early viewing is advised. Rooms Reception Hallway - 3.75m x 1.34m A oak door from the communal hallway allows access to the reception hallway. This beautifully presented reception hallway has high quality walnut timber flooring, recessed spot lighting with LED light fittings, one large radiator, two power points, and one telephone point. Main Hallway - 1.15m x 7.31m The hallway has a continuation of the walnut timber flooring and LED lighting. The area has two power points, a thermostat control for the heating, and access to two storage spaces. Open Plan Living/Dining Area - 7.25m x 3.85m This superb dual aspect, light filled room has two windows to the front of the property, and one window to the side of the property, offering superb views from this elevated position over Cork city and the River Lee. The has beautiful décor with high quality laminate timber flooring, two light pieces, two large radiators, ten power points, two telephone points, one television point, and extensive dining and living space within a cosy environment. An open arch from the room allows access to the kitchen. Kitchen - 2.6m x 3.35m The kitchen features modern fitted units at eye and floor level in an L-shape with extensive worktop counter and tiled splashback. The kitchen includes a stainless steel sink with drainer unit, and an integrated oven/hob/extractor fan, fridge freezer, washing machine, dishwasher, and space for a dryer. The area has one centre light piece, eleven power points, and houses the electric boiler. Bedroom 1 - 3.37m x 3.24m This superb double bedroom has one window to the side of the property, including a curtain rail and curtains. The room has attractive décor, impressive walnut timber flooring, and built-in storage units from floor to ceiling. There is one centre light piece, one large radiator, four power points, one television point, and one telephone point. A door allows access to the en suite bathroom. En Suite - 2.54m x 0.9m The recently modernised en suite bathroom features impressive tiling throughout. There is a three piece suite with a mains operated shower, one extractor fan, recessed spot lighting, one radiator, and wall-mounted shelving. Bedroom 2 - 3.37m x 2.84m This spacious double bedroom has one window to the side of the property, including a curtain rail and curtains. The room has attractive décor, high quality walnut timber flooring, and impressive Sliderobe fitted units. There is one centre light piece, one radiator, and four power points. Bathroom - 2.6m x 2.25m The recently remodelled family bathroom features a three piece suite including a bath. There is modern tiling throughout, recessed spot lighting, one radiator, and integrated storage. BER Details BER: B2 BER No.100715440 Energy Performance Indicator: 101.33 kWh/m²/yr Directions Please see Eircode T23 X223 for directions. Disclaimer The above details are for guidance only and do not form part of any contract. They have been prepared with care but we are not responsible for any inaccuracies. All descriptions, dimensions, references to condition and necessary permission for use and occupation, and other details are given in good faith and are believed to be correct but any intending purchaser or tenant should not rely on them as statements or representations of fact but must satisfy himself / herself by inspection or otherwise as to the correctness of each of them. In the event of any inconsistency between these particulars and the contract of sale, the latter shall prevail. The details are issued on the understanding that all negotiations on any property are conducted through this office.
The local area
The local area
Sold properties in this area
Stay informed with market trends
Local schools and transport
Learn more about what this area has to offer.
School Name | Distance | Pupils | |||
|---|---|---|---|---|---|
| School Name | Scoil Mhuire Agus Eoin | Distance | 780m | Pupils | 300 |
| School Name | St Michael's Blackrock | Distance | 1.2km | Pupils | 103 |
| School Name | St. Paul's School | Distance | 1.2km | Pupils | 92 |
School Name | Distance | Pupils | |||
|---|---|---|---|---|---|
| School Name | St Killians Spec Sch | Distance | 1.2km | Pupils | 102 |
| School Name | Cara Junior School | Distance | 1.2km | Pupils | 72 |
| School Name | Scoil Ursula Blackrock | Distance | 1.2km | Pupils | 188 |
| School Name | Bonnington Special School | Distance | 1.3km | Pupils | 130 |
| School Name | Scoil Eanna | Distance | 1.3km | Pupils | 72 |
| School Name | Scoil Triest | Distance | 1.4km | Pupils | 72 |
| School Name | Lavanagh National School | Distance | 1.4km | Pupils | 41 |
School Name | Distance | Pupils | |||
|---|---|---|---|---|---|
| School Name | Ursuline College Blackrock | Distance | 1.2km | Pupils | 359 |
| School Name | Mayfield Community School | Distance | 1.7km | Pupils | 345 |
| School Name | Cork Educate Together Secondary School | Distance | 2.0km | Pupils | 409 |
School Name | Distance | Pupils | |||
|---|---|---|---|---|---|
| School Name | Coláiste An Phiarsaigh | Distance | 2.0km | Pupils | 576 |
| School Name | Nagle Community College | Distance | 2.1km | Pupils | 297 |
| School Name | St Patricks College | Distance | 2.4km | Pupils | 201 |
| School Name | Ashton School | Distance | 2.6km | Pupils | 532 |
| School Name | Regina Mundi College | Distance | 3.0km | Pupils | 562 |
| School Name | Scoil Mhuire | Distance | 3.3km | Pupils | 429 |
| School Name | St. Aidan's Community College | Distance | 3.3km | Pupils | 329 |
Type | Distance | Stop | Route | Destination | Provider | ||||||
|---|---|---|---|---|---|---|---|---|---|---|---|
| Type | Bus | Distance | 200m | Stop | Ashmount Court | Route | 208 | Destination | Curraheen | Provider | Bus Éireann |
| Type | Bus | Distance | 200m | Stop | Ashmount Court | Route | 208 | Destination | St. Patrick Street | Provider | Bus Éireann |
| Type | Bus | Distance | 200m | Stop | Ashmount Court | Route | 208 | Destination | Bishopstown Via Cuh | Provider | Bus Éireann |
Type | Distance | Stop | Route | Destination | Provider | ||||||
|---|---|---|---|---|---|---|---|---|---|---|---|
| Type | Bus | Distance | 200m | Stop | Ashmount Court | Route | 208 | Destination | Lotabeg | Provider | Bus Éireann |
| Type | Bus | Distance | 350m | Stop | Ashmount | Route | 208 | Destination | Lotabeg | Provider | Bus Éireann |
| Type | Bus | Distance | 390m | Stop | Ashmount | Route | 208 | Destination | St. Patrick Street | Provider | Bus Éireann |
| Type | Bus | Distance | 390m | Stop | Ashmount | Route | 208 | Destination | Bishopstown Via Cuh | Provider | Bus Éireann |
| Type | Bus | Distance | 390m | Stop | Ashmount | Route | 208 | Destination | Curraheen | Provider | Bus Éireann |
| Type | Bus | Distance | 570m | Stop | Tivoli Gardens | Route | 260 | Destination | Ardmore | Provider | Bus Éireann |
| Type | Bus | Distance | 570m | Stop | Tivoli Gardens | Route | 240 | Destination | Cloyne | Provider | Bus Éireann |
Your Mortgage and Insurance Tools
Check off the steps to purchase your new home
Use our Buying Checklist to guide you through the whole home-buying journey.
Budget calculator
Calculate how much you can borrow and what you'll need to save
BER Details
BER No: 100715440
Energy Performance Indicator: 101.33 kWh/m2/yr
Statistics
- 24/09/2025Entered
- 3,954Property Views
- 6,445
Potential views if upgraded to a Daft Advantage Ad
Learn How
Similar properties
€245,000
16 Eden Court, Castle Road, Mahon, Co. Cork, T12H5XD2 Bed · 1 Bath · Bungalow€250,000
6 Woodland View, Old Youghal Road, Dillons Cross, Co. Cork, T23A2V03 Bed · 1 Bath · Terrace€255,000
43 Hibernian Buildings, Albert Road, Blackrock, Co. Cork, T12D5CW2 Bed · 1 Bath · Terrace€255,000
Apartment 20, Ronayn's Court, Rochestown, Cork, T12N2982 Bed · 1 Bath · Apartment
€265,000
Woodhurst, 12 Glen View Terrace, Ballyhooly Road, Cork City Centre, T23V8Y23 Bed · 1 Bath · Terrace€275,000
3 Pinafore Villas, Military Road, St. Lukes, Co. Cork, T23XEP83 Bed · 2 Bath · End of Terrace€275,000
3 North Esk, Glanmire, Co. Cork, T45XY033 Bed · 2 Bath · Detached€275,000
9 Elizabeth Terrace, Albert Road, Blackrock, Co. Cork, T12PTW22 Bed · 1 Bath · Terrace€285,000
Apartment 49 Tivoli Woods, Tivoli, Co. Cork, T23T2072 Bed · 2 Bath · Apartment€295,000
6 Convent Road, Blackrock, Blackrock, Co. Cork, T12N2H53 Bed · 1 Bath · End of Terrace€295,000
Maranatha, 15 Limes Avenue, Mahon, Co. Cork, T12H4XR4 Bed · 1 Bath · End of Terrace€315,000
22 Blackrock Grove, Eden, Blackrock, Co. Cork, T12EE772 Bed · 2 Bath · Apartment
Daft ID: 16300615


