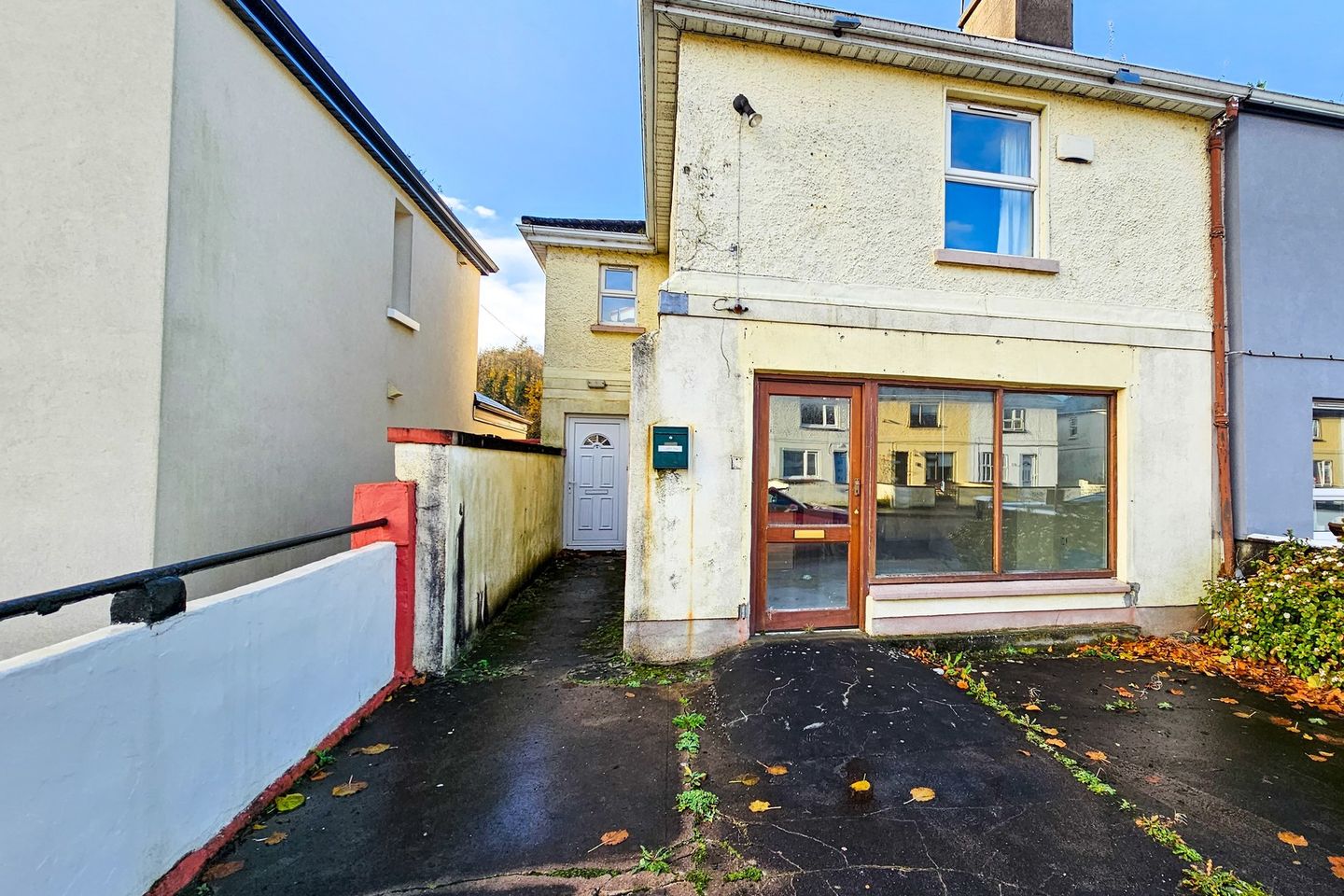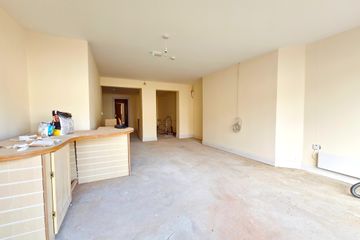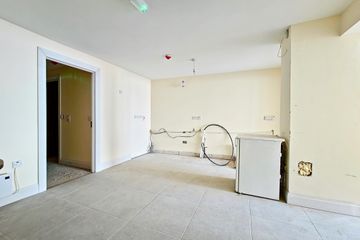


+13

17
29 McHale Road, Castlebar, Co. Mayo, F23E170
€190,000
SALE AGREED4 Bed
2 Bath
Apartment
Description
- Sale Type: For Sale by Private Treaty
29 McHale road presents a unique investment opportunity, having transitioned from its former commercial use into two distinct 2-bedroom apartments. The ground-floor apartment, though unfinished, holds promise for completion, offering a canvas for customisation, meanwhile, the upper floor apartment boasts a separate entrance and is move-in ready, providing immediate occupancy potential. Situated in a quiet Residential Area, this end-of-terrace Property is strategically located, offering proximity to local services and amenities in a County Town where Residential Letting accommodations are increasingly scarce, this Property stands as a valuable asset. The ground-floor apartment, awaiting completion, opens avenues for personalised enhancements, adding further value to this investment. a rear garden complements the ground-floor unit, while the upper apartment is in good condition. Two parking spaces at the front ensure convenience for Residents.considering its unique configuration and strategic location, 29 mchale road is an ideal investment opportunity, responding to the growing demand for quality Residential spaces in our County Town. Viewing highly recommended.
Ground Floor Apartment Accommodation:
Living/Kitchen/Dining: (11`1"x 14`7") + (9`1"x 12`1") + (15`4"x 12`5")
Hot-press/Storage:
Hall: (12`4"x 3`2")
Bathroom: (10`9"x 5`5")With tiled floor, part tiled walls, white suite and electric shower over bath.
Bedroom(1): (14`9"x 7`1") + (6`2"x 8`7")+ (4`7"x 5`5")
Walk in wardrobe: (10`x 2`9")
Bedroom(2): (14`5"x 10`5") With Door to garden.
Electric storage heating.
Pvc double glazed windows. (Wood frame to front.)
First Floor Apartment Accommodation:
Entrance Hall/Utility:(5`x 4`6") With carpet floor.
Landing: (20`9"x 5`8") With wood floor. Hotpress.
Bedroom(1): (12`8"x 6`9") With wood floor.
Bedroom(2): (11`x 7`1") With wood floor.
Bathroom:(5`1"x 5`4")With tiled floor, part tiled walls, white suite and electric shower over bath.
Kitchen/Dining/Living: (20`8"x 14`6") With part laminate, part carpet floor and fitted units.
NOTE: Any information, description, measurement or statement so given or contained in any such sales particulars, webpage, brochure, email, letter, report issued by or on behalf of Moran Auctioneers or the vendor are for illustration purposes only and are not to be taken as matters of fact or to be taken as forming any part of a resulting contract. Moran Auctioneers nor the vendor accept any liability as to their accuracy of the particulars. Interested parties must conduct their due diligence by personal inspection or otherwise as to the correctness of these particulars. No person in the employment of Moran Auctioneers has any authority to make or give any representation or warranty whatever in relation to this property.

Can you buy this property?
Use our calculator to find out your budget including how much you can borrow and how much you need to save
Map
Map
Local AreaNEW

Learn more about what this area has to offer.
School Name | Distance | Pupils | |||
|---|---|---|---|---|---|
| School Name | St Brids Special School | Distance | 160m | Pupils | 26 |
| School Name | St. Angela's National School | Distance | 490m | Pupils | 312 |
| School Name | Gaelscoil Raifteiri | Distance | 670m | Pupils | 217 |
School Name | Distance | Pupils | |||
|---|---|---|---|---|---|
| School Name | Castlebar Educate Together National School | Distance | 880m | Pupils | 116 |
| School Name | St. Patrick's De La Salle Boys National School | Distance | 1.1km | Pupils | 413 |
| School Name | Castlebar Primary School | Distance | 1.1km | Pupils | 794 |
| School Name | St Anthonys Special Sc | Distance | 1.3km | Pupils | 59 |
| School Name | Snugboro National School | Distance | 3.0km | Pupils | 295 |
| School Name | Breaffy National School | Distance | 3.4km | Pupils | 424 |
| School Name | Cornanool National School | Distance | 4.5km | Pupils | 56 |
School Name | Distance | Pupils | |||
|---|---|---|---|---|---|
| School Name | St Joseph's Secondary School | Distance | 400m | Pupils | 556 |
| School Name | Davitt College | Distance | 520m | Pupils | 802 |
| School Name | St. Geralds College | Distance | 1.4km | Pupils | 640 |
School Name | Distance | Pupils | |||
|---|---|---|---|---|---|
| School Name | Balla Secondary School | Distance | 11.2km | Pupils | 422 |
| School Name | Rice College | Distance | 15.8km | Pupils | 529 |
| School Name | Sacred Heart School | Distance | 16.0km | Pupils | 571 |
| School Name | St Joseph's Secondary School | Distance | 18.5km | Pupils | 447 |
| School Name | St Louis Community School | Distance | 18.8km | Pupils | 639 |
| School Name | Coláiste Mhuire | Distance | 21.2km | Pupils | 95 |
| School Name | Mount St Michael | Distance | 23.1km | Pupils | 420 |
Type | Distance | Stop | Route | Destination | Provider | ||||||
|---|---|---|---|---|---|---|---|---|---|---|---|
| Type | Bus | Distance | 480m | Stop | Train Station | Route | 978 | Destination | Belmullet | Provider | Tfi Local Link Mayo |
| Type | Bus | Distance | 480m | Stop | Train Station | Route | 454 | Destination | Ballina | Provider | Tfi Local Link Mayo |
| Type | Bus | Distance | 480m | Stop | Train Station | Route | 454 | Destination | Castlebar Station | Provider | Tfi Local Link Mayo |
Type | Distance | Stop | Route | Destination | Provider | ||||||
|---|---|---|---|---|---|---|---|---|---|---|---|
| Type | Bus | Distance | 480m | Stop | Train Station | Route | 978 | Destination | Mulranny | Provider | Tfi Local Link Mayo |
| Type | Bus | Distance | 480m | Stop | Train Station | Route | 978 | Destination | Castlebar Station | Provider | Tfi Local Link Mayo |
| Type | Rail | Distance | 550m | Stop | Castlebar | Route | Rail | Destination | Westport | Provider | Irish Rail |
| Type | Rail | Distance | 550m | Stop | Castlebar | Route | Rail | Destination | Athlone | Provider | Irish Rail |
| Type | Rail | Distance | 550m | Stop | Castlebar | Route | Rail | Destination | Dublin Heuston | Provider | Irish Rail |
| Type | Bus | Distance | 580m | Stop | The Mall | Route | Ul05 | Destination | University Of Limerick | Provider | Michael Moran |
| Type | Bus | Distance | 580m | Stop | The Mall | Route | Ul05 | Destination | Mill Street | Provider | Michael Moran |
BER Details

BER No: 117018424
Energy Performance Indicator: 253.15 kWh/m2/yr
Statistics
19/01/2024
Entered/Renewed
2,729
Property Views
Check off the steps to purchase your new home
Use our Buying Checklist to guide you through the whole home-buying journey.

Similar properties
€195,000
Balloor, Breaffy, Co. Mayo, F23V2024 Bed · 2 Bath · Detached€225,000
35 Chestnut Grove, Castlebar, Co. Mayo, F23Y6284 Bed · 2 Bath · Semi-D€249,000
21 Curragh, Castlebar, Co. Mayo, F23VN124 Bed · 3 Bath · Semi-D€250,000
Upper Charles Street, Castlebar, Co. Mayo, F23CY924 Bed · 2 Bath · End of Terrace
€265,000
19 The Willows, Springfield, Castlebar, Co. Mayo, F23WP734 Bed · 2 Bath · Detached€265,000
16 Blackfort Manor, Castlebar, Co. Mayo, F23EC984 Bed · 2 Bath · Semi-D€265,000
40 Sion Hill, Castlebar, Co. Mayo, F23F5924 Bed · 3 Bath · Semi-D€279,000
Anfield, Spencer Park, Castlebar, Co. Mayo, F23WF254 Bed · 2 Bath · Semi-D€329,000
4 Gladesville, Castlebar, Co. Mayo, F23PA405 Bed · 3 Bath · Detached€329,500
Rocklands, Castlebar, Co. Mayo, F23XV964 Bed · 1 Bath · Detached€330,000
19 Glencarra, Castlebar, Co. Mayo, F23YE034 Bed · 3 Bath · Detached€339,000
Davmur, Rathbawn Road, Castlebar, Co. Mayo, F23WA874 Bed · 2 Bath · Detached
Daft ID: 118660882


Marian Moran
SALE AGREEDThinking of selling?
Ask your agent for an Advantage Ad
- • Top of Search Results with Bigger Photos
- • More Buyers
- • Best Price

Home Insurance
Quick quote estimator
