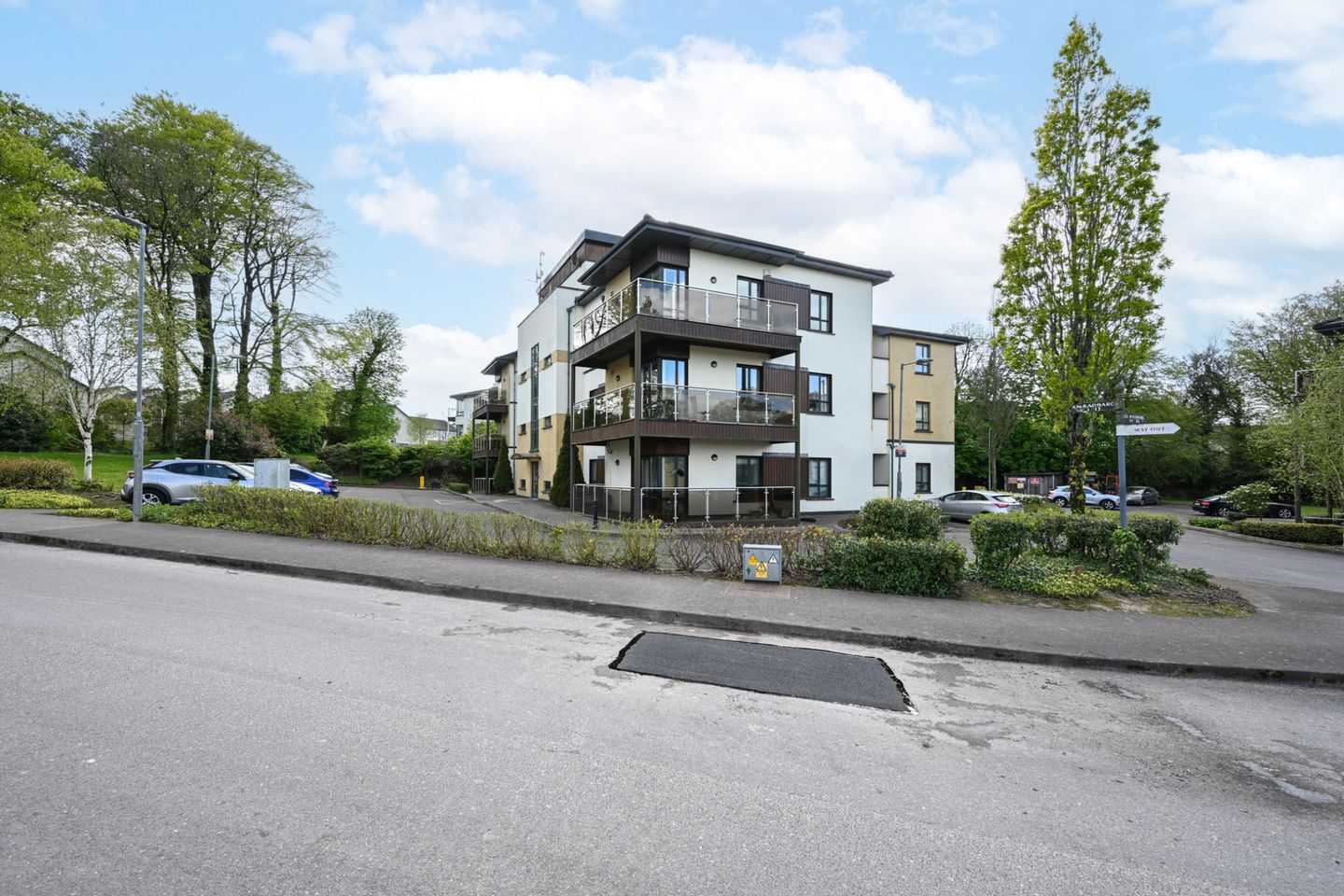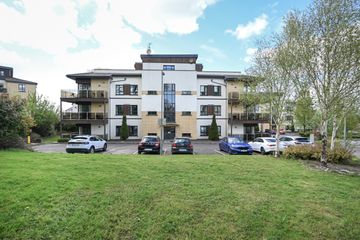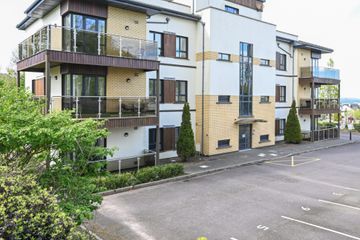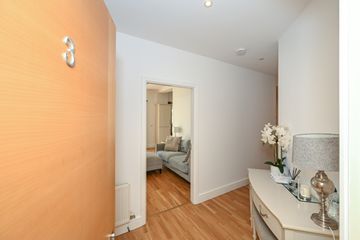


+9

13
3 An Radharc, Maryborough Ridge, Cork, Douglas, Co. Cork, T12TK70
€290,000
2 Bed
89 m²
Apartment
Description
- Sale Type: For Sale by Private Treaty
- Overall Floor Area: 89 m²
3 An Radharc is a well-presented two-bedroomed ground floor apartment that boasts high ceilings and a private balcony area, situated in the highly sought-after neighbourhood, Maryborough Ridge.
The accommodation is airy throughout and comprises of a lengthy entrance hall, an open plan kitchen/dining/living room, two generous sized bedrooms, bathroom, ensuite and additional storage space.
Being located on the ground floor, it is ideal for convenience and very safe. There is one allocated parking space, and the building overlooks a green area.
An Radharc is within easy commute to Douglas Village where all essential and social amenities are found. Douglas offers excellent schools both primary and secondary. The area is well-serviced by public transport which brings you to and from the city centre connecting you to different parts of the city.
Viewings come highly recommended to fully appreciate this property!
Entrance Hall 4.98m x 5.87m. Upon entry you are greeted by a bright entrance hall. It features timber flooring and spotlights.
Open Plan Kitchen/Dining Living Room 4.95m x 6.33m. This is a spacious open plan kitchen/dining/living room.
The kitchen is fitted with eye and floor level units. It has tiled flooring and a tiled splashback.
The living room has timber flooring and provides access to the balcony area.
Bathroom 2.12m x 2.31m. The bathroom is tiled floor to walls and consists of a four-piece suite with a bath and shower.
Bedroom 1 5.09m x 3.96m. This is a generous sized double bedroom with two windows providing a dual aspect. There is one centre light and there is a built-in wardrobe.
En-Suite 0.91m x 2.54m. The en-suite is located to the rear of the wardrobe, giving a sense of privacy. It consists of a three-piece shower suite.
Bedroom 2 3.73m x 4.43m. This is a second double bedroom with one large window to the side. The floor is carpeted and there is one centre light.
DIRECTIONS:
From Douglas Village, take the 2nd exit off The Fingerpost Roundabout onto Maryborough Hill. Continue straight and drive past Douglas Golf Club. Turn right onto Maryborough Ridge and take the second right onto Edgewood. The property is located on your left-hand side.

Can you buy this property?
Use our calculator to find out your budget including how much you can borrow and how much you need to save
Map
Map
Local AreaNEW

Learn more about what this area has to offer.
School Name | Distance | Pupils | |||
|---|---|---|---|---|---|
| School Name | Douglas Rochestown Educate Together National School | Distance | 910m | Pupils | 471 |
| School Name | Rochestown National School | Distance | 1.1km | Pupils | 464 |
| School Name | Rochestown Community Special School | Distance | 1.5km | Pupils | 0 |
School Name | Distance | Pupils | |||
|---|---|---|---|---|---|
| School Name | St Luke's School Douglas | Distance | 1.8km | Pupils | 213 |
| School Name | St Columbas Boys National School | Distance | 2.1km | Pupils | 368 |
| School Name | St Columba's Girls National School | Distance | 2.2km | Pupils | 373 |
| School Name | St Mary's School Rochestown | Distance | 2.4km | Pupils | 72 |
| School Name | Gaelscoil Na Dúglaise | Distance | 2.5km | Pupils | 442 |
| School Name | Scoil Niocláis | Distance | 2.8km | Pupils | 812 |
| School Name | Beaumont Boys National School | Distance | 3.0km | Pupils | 306 |
School Name | Distance | Pupils | |||
|---|---|---|---|---|---|
| School Name | Douglas Community School | Distance | 2.5km | Pupils | 526 |
| School Name | St Francis Capuchin College | Distance | 2.8km | Pupils | 798 |
| School Name | Regina Mundi College | Distance | 2.9km | Pupils | 569 |
School Name | Distance | Pupils | |||
|---|---|---|---|---|---|
| School Name | Nagle Community College | Distance | 3.2km | Pupils | 246 |
| School Name | Cork Educate Together Secondary School | Distance | 3.3km | Pupils | 385 |
| School Name | Ursuline College Blackrock | Distance | 3.6km | Pupils | 305 |
| School Name | Christ King Girls' Secondary School | Distance | 3.9km | Pupils | 730 |
| School Name | Ashton School | Distance | 4.2km | Pupils | 544 |
| School Name | Coláiste Chríost Rí | Distance | 4.4km | Pupils | 503 |
| School Name | Presentation Secondary School | Distance | 4.8km | Pupils | 183 |
Type | Distance | Stop | Route | Destination | Provider | ||||||
|---|---|---|---|---|---|---|---|---|---|---|---|
| Type | Bus | Distance | 220m | Stop | Broadale | Route | 216 | Destination | University Hospital | Provider | Bus Éireann |
| Type | Bus | Distance | 220m | Stop | Broadale | Route | 220 | Destination | Ovens | Provider | Bus Éireann |
| Type | Bus | Distance | 220m | Stop | Broadale | Route | 216 | Destination | Monkstown | Provider | Bus Éireann |
Type | Distance | Stop | Route | Destination | Provider | ||||||
|---|---|---|---|---|---|---|---|---|---|---|---|
| Type | Bus | Distance | 220m | Stop | Broadale | Route | 220 | Destination | Camden | Provider | Bus Éireann |
| Type | Bus | Distance | 220m | Stop | Broadale | Route | 220 | Destination | Crosshaven | Provider | Bus Éireann |
| Type | Bus | Distance | 220m | Stop | Broadale | Route | 220 | Destination | Carrigaline | Provider | Bus Éireann |
| Type | Bus | Distance | 220m | Stop | Broadale | Route | 220x | Destination | Crosshaven | Provider | Bus Éireann |
| Type | Bus | Distance | 450m | Stop | The Borough | Route | 216 | Destination | Monkstown | Provider | Bus Éireann |
| Type | Bus | Distance | 490m | Stop | The Borough | Route | 216 | Destination | University Hospital | Provider | Bus Éireann |
| Type | Bus | Distance | 640m | Stop | Lissadell | Route | 220x | Destination | Crosshaven | Provider | Bus Éireann |
BER Details

BER No: 100251669
Energy Performance Indicator: 130.86 kWh/m2/yr
Statistics
07/05/2024
Entered/Renewed
2,479
Property Views
Check off the steps to purchase your new home
Use our Buying Checklist to guide you through the whole home-buying journey.

Similar properties
€265,000
4 Upper Friars Road, Turners Cross, Turners Cross, Co. Cork, T12TP9D4 Bed · 1 Bath · End of Terrace€265,000
19 Maymount, Friars Walk, Cork City, Co. Cork, T12N27E2 Bed · 1 Bath · Terrace€265,000
56 Loretto Park, Friars Walk, Cork City, Co. Cork, T12X5T92 Bed · 1 Bath · Semi-D€269,000
18 Geraldine Place, Albert Road, Cork City, Co. Cork, T12TYA82 Bed · 1 Bath · Terrace
€270,000
14 Connolly Green, Ballyphehane, Ballyphehane, Co. Cork, T12P2W13 Bed · 1 Bath · End of Terrace€270,000
Apartment 4, Briarwood, Douglas, Co. Cork, T12C9722 Bed · 1 Bath · Apartment€270,000
Apartment 4, Briarwood, Douglas, Co. Cork, T12C9722 Bed · 1 Bath · Apartment€270,000
3 Carrig View Terrace, Old Blackrock Road, Cork City, Co. Cork, T12P8X32 Bed · 2 Bath · Terrace€270,000
18 Annmount, Friars Walk, Cork City, Co. Cork, T12K8NV3 Bed · 1 Bath · Terrace€275,000
Ivyclad, Ballinlough Road, Cork City, Co. Cork, T12Y6WK2 Bed · 2 Bath · Terrace€275,000
2 Railway Cottages, Anglesea Street, Cork City, Co. Cork, T12F7DV2 Bed · 1 Bath · Terrace€275,000
Saint Christopher's, Riverbank, Ringmahon Road, Mahon, Co. Cork, T12KHT43 Bed · 2 Bath · Semi-D
Daft ID: 119358899


Megan Forde
+353 21 427 3041Thinking of selling?
Ask your agent for an Advantage Ad
- • Top of Search Results with Bigger Photos
- • More Buyers
- • Best Price

Home Insurance
Quick quote estimator
