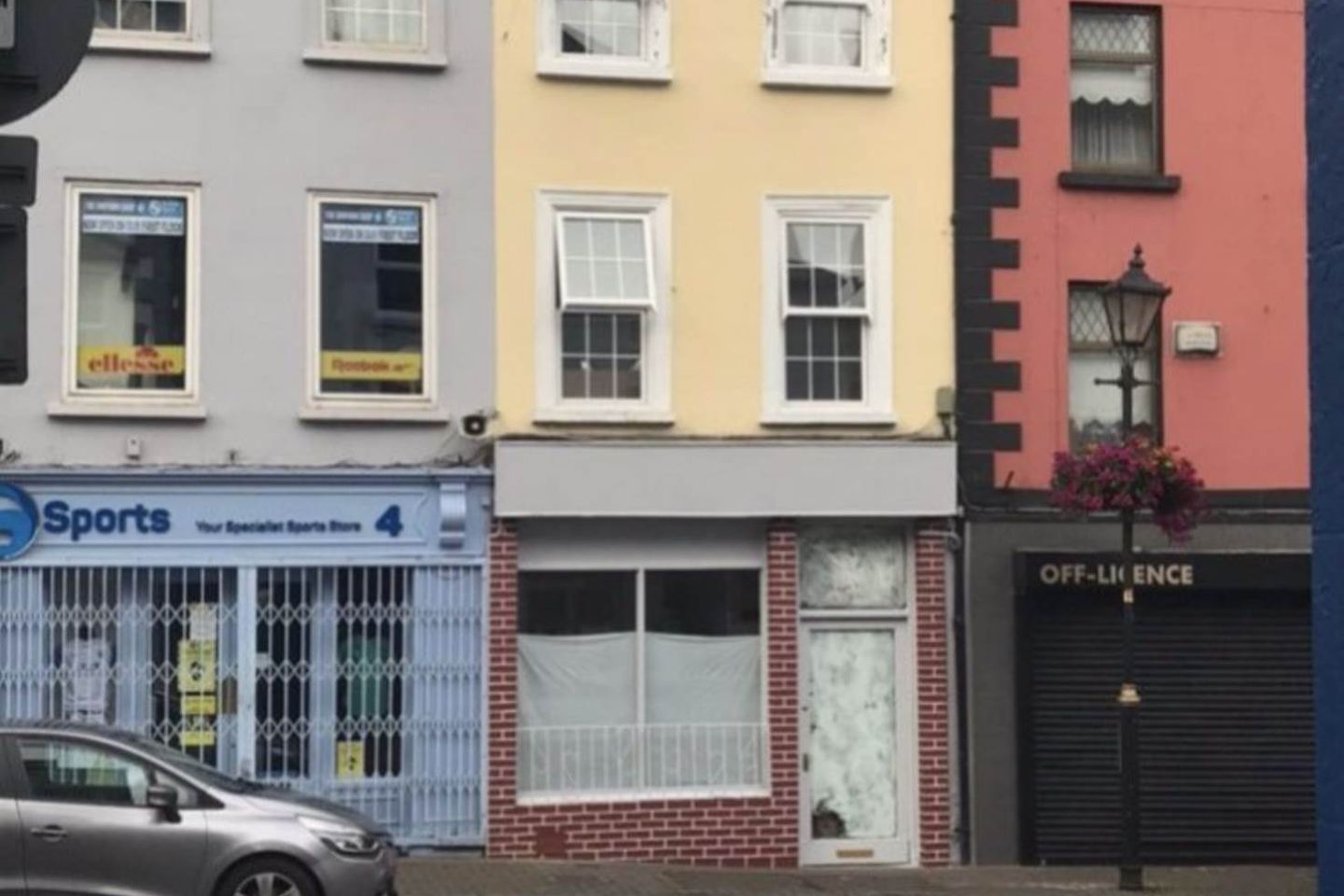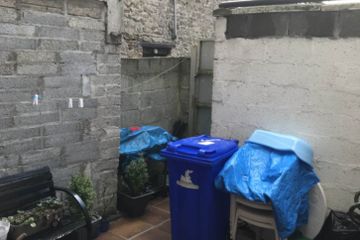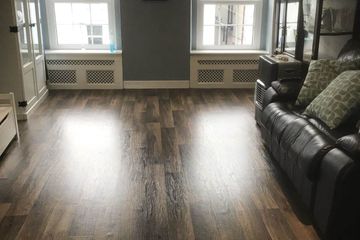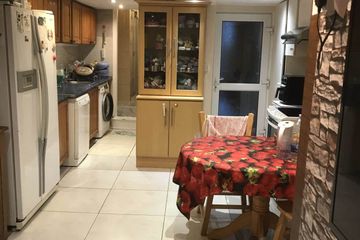



3 Main Street, Carrick-On-Suir, Co. Tipperary, E32PE00
€170,000
- Price per m²:€1,149
- Estimated Stamp Duty:€1,700
- Selling Type:By Private Treaty
- BER No:117491886
- Energy Performance:207.04 kWh/m2/yr
About this property
Highlights
- Mixed-use investment property
- Central location
- Potential for conversion
Description
Brought to the market by P F Quirke & Co Ltd is this great investment opportunity, centrally located in Carrick on Suir. The property is suitable for many uses. It may be possible to convert to 3 residential units, subject to planning permission. The property is in good condition throughout. Accommodation as follows: Ground floor: Retail shop, guest WC, storage Basement: Open plan Kitchen/Living Room First floor: Landing and large bedroom. Second floor: Kitchen/ dining room Third floor: two bedrooms and shower room. Ideal investment property or suitable for business and living space overhead. Accommodation Shop - 3.3m (10'10") x 7.7m (25'3") Laminate floor. Guest w/c - 1.4m (4'7") x 0.73m (2'5") Storage Area - 1.7m (5'7") x 2.41m (7'11") Basement - 3.1m (10'2") x 9.23m (30'3") Open plan Kitchen/Living Room with sink unit and fitted presses, integrated dishwasher, washing machine, dryer, under stairs storage, tiled floor. Shower Room - 1.48m (4'10") x 1.6m (5'3") Electric shower, w/c, whb, fully tiled floor to ceiling, door leading to back hall. Back Hall - 1.28m (4'2") x 3m (9'10") Enclosed covered yard Rear access, suitable for balcony extension. First Floor Landing - 3.7m (12'2") x 2m (6'7") Laminate flooring. Bedroom 1 - 2.5m (8'2") x 7m (23'0") Laminate floor, PVC windows, timbered ceiling. Second Floor Living Room/Kitchen - 3.7m (12'2") x 7.8m (25'7") Open plan, fitted kitchen units at eye and floor level, laminate floor, timbered ceiling, recess lights, electric cooker, fridge/freezer. Top Floor Landing - 0.9m (2'11") x 6.7m (22'0") Plumbed for washing machine and dryer, lino flooring. Bedroom 2 - 2.73m (8'11") x 3.96m (13'0") Lino flooring, velux window, timber ceiling, fitted shelveing. Shower Room - 2.75m (9'0") x 1.1m (3'7") Electric shower, timbered ceiling, fitted shelving. tiled floor Bedroom 3 - 3.27m (10'9") x 2.87m (9'5") Fitted wardrobes, velux window, lino flooring, timber ceiling, fitted shelving. Note: Please note we have not tested any apparatus, fixtures, fittings, or services. Interested parties must undertake their own investigation into the working order of these items. All measurements are approximate and photographs provided for guidance only. Property Reference :PFQC4981
The local area
The local area
Sold properties in this area
Stay informed with market trends
Local schools and transport

Learn more about what this area has to offer.
School Name | Distance | Pupils | |||
|---|---|---|---|---|---|
| School Name | Presentation Primary School | Distance | 250m | Pupils | 289 |
| School Name | Carrick-on-suir Cbs | Distance | 370m | Pupils | 124 |
| School Name | Gaelscoil Charraig Na Siúire | Distance | 860m | Pupils | 111 |
School Name | Distance | Pupils | |||
|---|---|---|---|---|---|
| School Name | Crehana National School | Distance | 1.8km | Pupils | 107 |
| School Name | Ballyneale National School | Distance | 4.7km | Pupils | 80 |
| School Name | Piltown National School | Distance | 6.1km | Pupils | 270 |
| School Name | Newtown Upper National School | Distance | 6.4km | Pupils | 49 |
| School Name | Owning National School | Distance | 6.6km | Pupils | 102 |
| School Name | Rathgormack National School | Distance | 7.3km | Pupils | 124 |
| School Name | Clonea National School | Distance | 7.6km | Pupils | 67 |
School Name | Distance | Pupils | |||
|---|---|---|---|---|---|
| School Name | Comeragh College | Distance | 450m | Pupils | 565 |
| School Name | Edmund Rice Secondary School | Distance | 1.1km | Pupils | 316 |
| School Name | Coláiste Cois Siúire | Distance | 13.0km | Pupils | 159 |
School Name | Distance | Pupils | |||
|---|---|---|---|---|---|
| School Name | St Declan's Community College | Distance | 15.8km | Pupils | 817 |
| School Name | Loreto Secondary School | Distance | 19.0km | Pupils | 467 |
| School Name | Central Technical Institute, Clonmel | Distance | 19.1km | Pupils | 316 |
| School Name | High School Clonmel | Distance | 19.4km | Pupils | 700 |
| School Name | Scoil Aireagail | Distance | 20.1km | Pupils | 197 |
| School Name | St Paul's Community College | Distance | 21.6km | Pupils | 760 |
| School Name | Our Lady Of Mercy Secondary School | Distance | 21.9km | Pupils | 498 |
Type | Distance | Stop | Route | Destination | Provider | ||||||
|---|---|---|---|---|---|---|---|---|---|---|---|
| Type | Bus | Distance | 420m | Stop | Carrick-on-suir | Route | 817c | Destination | Grangemockler | Provider | Tfi Local Link Carlow Kilkenny Wicklow |
| Type | Bus | Distance | 420m | Stop | Carrick-on-suir | Route | 355 | Destination | Carrick-on-suir | Provider | Bus Éireann |
| Type | Bus | Distance | 420m | Stop | Carrick-on-suir | Route | Wi05 | Destination | Clonmel Showgrounds | Provider | Piltown Coaches |
Type | Distance | Stop | Route | Destination | Provider | ||||||
|---|---|---|---|---|---|---|---|---|---|---|---|
| Type | Bus | Distance | 420m | Stop | Carrick-on-suir | Route | Wi05 | Destination | O'Connell Street | Provider | Piltown Coaches |
| Type | Bus | Distance | 420m | Stop | Carrick-on-suir | Route | 55 | Destination | Limerick Bus Station | Provider | Bus Éireann |
| Type | Bus | Distance | 420m | Stop | Carrick-on-suir | Route | 354 | Destination | Carrick-on-suir | Provider | Bus Éireann |
| Type | Bus | Distance | 420m | Stop | Carrick-on-suir | Route | 891 | Destination | Fiddown | Provider | Tfi Local Link Carlow Kilkenny Wicklow |
| Type | Bus | Distance | 420m | Stop | Carrick-on-suir | Route | 355 | Destination | Cahir | Provider | Bus Éireann |
| Type | Bus | Distance | 420m | Stop | Carrick-on-suir | Route | 817c | Destination | Kilkenny | Provider | Tfi Local Link Carlow Kilkenny Wicklow |
| Type | Bus | Distance | 420m | Stop | Carrick-on-suir | Route | 355 | Destination | Clonmel | Provider | Bus Éireann |
Your Mortgage and Insurance Tools
Check off the steps to purchase your new home
Use our Buying Checklist to guide you through the whole home-buying journey.
Budget calculator
Calculate how much you can borrow and what you'll need to save
BER Details
BER No: 117491886
Energy Performance Indicator: 207.04 kWh/m2/yr
Ad performance
- Date listed21/07/2025
- Views5,777
- Potential views if upgraded to an Advantage Ad9,417
Similar properties
€235,000
4 O'Hickey Place, Carrickbeg, Carrickbeg, Co. Tipperary, E32WV183 Bed · 1 Bath · Semi-D€250,000
Greenside South, Carrick-On-Suir, Carrick-on-Suir, Co. Tipperary, E32A9864 Bed · 1 Bath · Detached€250,000
42 New Street, Carrick-On-Suir, Carrick-on-Suir, Co. Tipperary, E32VY576 Bed · 2 Bath · End of Terrace€350,000
House Type C, Lakeview, Lakeview, Carrick-on-Suir, Co. Tipperary3 Bed · 3 Bath · Semi-D
€375,000
House Type B, Lakeview, Lakeview, Carrick-on-Suir, Co. Tipperary4 Bed · 3 Bath · Semi-D€390,000
Rath, Carrick-On-Suir, Carrick-on-Suir, Co. Waterford, E32K0983 Bed · 1 Bath · Bungalow€650,000
Treacy & Mullins Solictors, Saint Michael'S, Waterford Road, Carrickbeg, Carrickbeg, Co. Tipperary, E32Y9817 Bed · 5 Bath · Detached
Daft ID: 122441163

