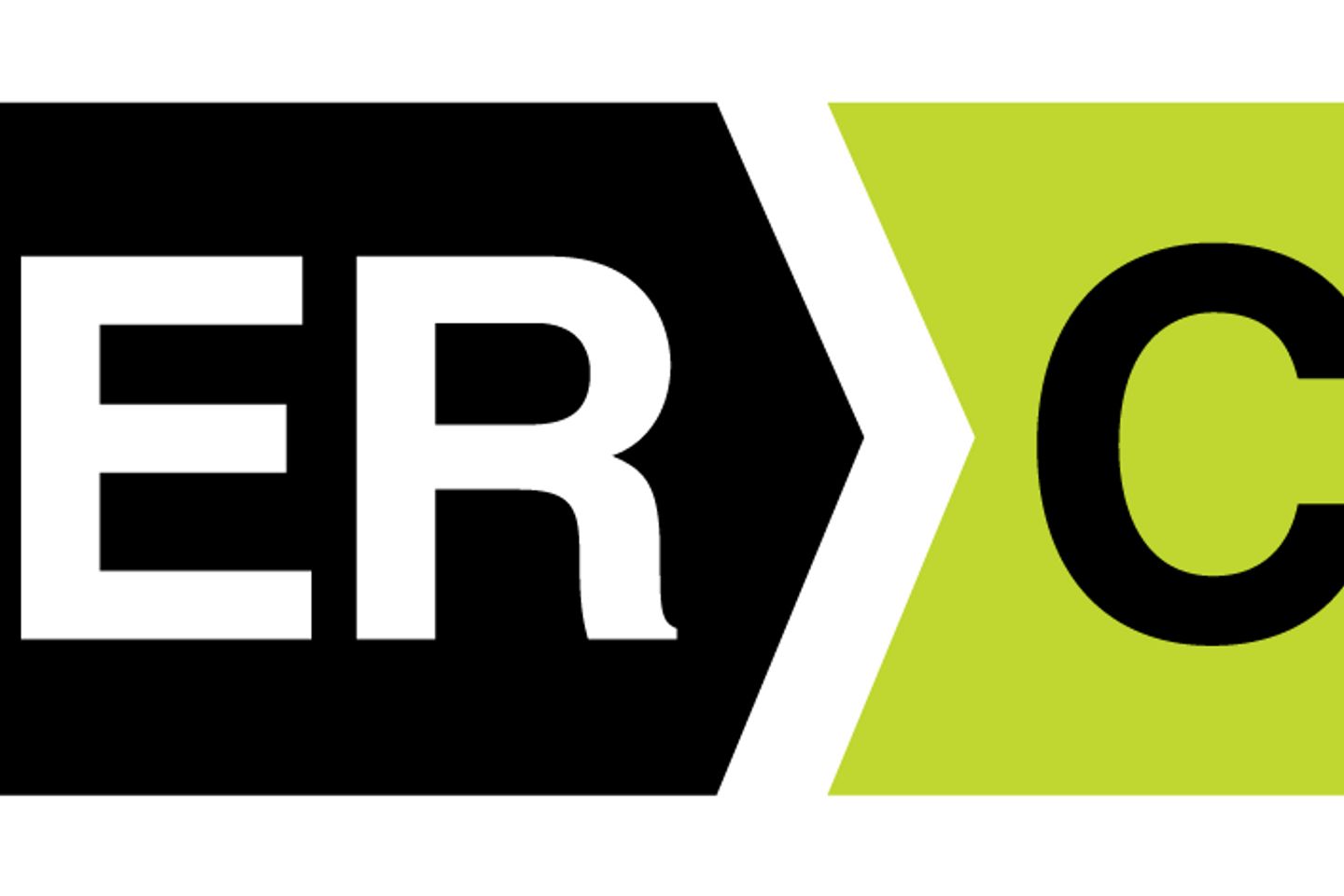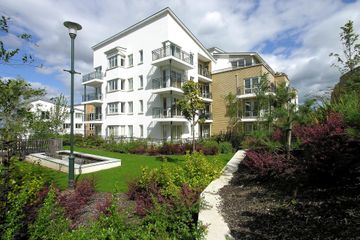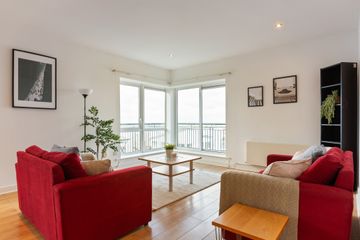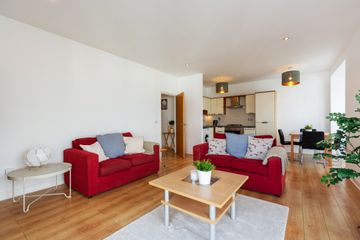


+10

14
31 Bracken Hill, Blackglen Road, Dublin 18, D18HPP3
€365,000
2 Bed
2 Bath
76 m²
Apartment
Description
- Sale Type: For Sale by Private Treaty
- Overall Floor Area: 76 m²
Number 31 Bracken Hill is a truly exceptional two-bedroom penthouse apartment measuring approx. 78 sqm / 840 sq. ft. Extremely well maintained by its current owners and flooded with natural light throughout, the apartment is further enhanced by stunning views stretching from Dublin Bay right around to the Dublin mountains.
No 31 is the perfect place for those who like to entertain given its wonderfully proportioned living and outdoor spaces. This property is sure to be of interest to any discerning buyer, ideal for those seeking a more private type of apartment living given it shares the top floor with only one other apartment. The apartment also comes with a designated car space and ample visitor parking.
The accommodation briefly comprises of a spacious entrance hall with hot press and storage press, leading into the superb open plan kitchen with integrated appliances and dining nook. Th living room leads to sliding doors onto a sun-drenched balcony with commanding views all the way over Dublin Bay to Pool beg Chimneys. There are two double bedrooms, the main with ensuite both with fitted wardrobes, and a large family bathroom.
Situated only a short drive from Sandyford, Leopardstown & Dundrum, the location is second to none with proximity to many local amenities that include Golf Clubs, Leopardstown Racecourse, and the Dundrum Town Centre. Transport links are well catered for including bus routes 114 to Blackrock village centre, along with the ease of access to the M50. The development also has the benefit of the Black glen convenience store, restaurant, medical centre, physio, dentist, and crèche facility. All these factors combined, makes this apartment a fantastic offering to the market and one that is sure to appeal to first time buyers, investors and those trading down.
Hallway With wood floor and access to hot press and storage press.
Living Room 4.25m x 7.21m. Large bright living space on a corner site with large window and sliding door to balcony.
Kitchen With wood floor, ample wall and floor units, integrated appliances, oven, hob, and extractor.
Dining With wood floor and bay window with views of the Dublin Mountains.
Bedroom 1 3.13m x 4.30m. Large double bedroom with wood floor, built in wardrobe and door to:
En Suite 1.58m x 1.44m. With tiled floor, part tiled wall, walk in shower unit, wash hand basin and w.c.
Bedroom 2 2.76m x 3.83m. Large double bedroom with wood floor and built in wardrobe.
Bathroom 2.29m x 1.71m. With tiled floor, part tiled wall, bath with shower head, wash hand basin, heated towel rail and w.c.

Can you buy this property?
Use our calculator to find out your budget including how much you can borrow and how much you need to save
Map
Map
Local AreaNEW

Learn more about what this area has to offer.
School Name | Distance | Pupils | |||
|---|---|---|---|---|---|
| School Name | St Mary's Sandyford | Distance | 830m | Pupils | 250 |
| School Name | Queen Of Angels Primary Schools | Distance | 1.0km | Pupils | 272 |
| School Name | Ballinteer Educate Together National School | Distance | 1.3km | Pupils | 386 |
School Name | Distance | Pupils | |||
|---|---|---|---|---|---|
| School Name | Ballinteer Girls National School | Distance | 1.5km | Pupils | 261 |
| School Name | Our Ladys' Boys National School | Distance | 1.5km | Pupils | 251 |
| School Name | St Olaf's National School | Distance | 1.6km | Pupils | 544 |
| School Name | St Attractas Junior National School | Distance | 1.8km | Pupils | 350 |
| School Name | St Attracta's Senior School | Distance | 1.8km | Pupils | 350 |
| School Name | Gaelscoil Thaobh Na Coille | Distance | 1.9km | Pupils | 437 |
| School Name | Goatstown Stillorgan Primary School | Distance | 2.0km | Pupils | 104 |
School Name | Distance | Pupils | |||
|---|---|---|---|---|---|
| School Name | Wesley College | Distance | 810m | Pupils | 947 |
| School Name | Rosemont School | Distance | 1.2km | Pupils | 251 |
| School Name | St Tiernan's Community School | Distance | 1.3km | Pupils | 321 |
School Name | Distance | Pupils | |||
|---|---|---|---|---|---|
| School Name | Ballinteer Community School | Distance | 1.9km | Pupils | 422 |
| School Name | St Benildus College | Distance | 1.9km | Pupils | 886 |
| School Name | St Columba's College | Distance | 2.1km | Pupils | 353 |
| School Name | St Raphaela's Secondary School | Distance | 2.6km | Pupils | 624 |
| School Name | Mount Anville Secondary School | Distance | 2.8km | Pupils | 691 |
| School Name | Goatstown Educate Together Secondary School | Distance | 2.8km | Pupils | 145 |
| School Name | Oatlands College | Distance | 3.4km | Pupils | 640 |
Type | Distance | Stop | Route | Destination | Provider | ||||||
|---|---|---|---|---|---|---|---|---|---|---|---|
| Type | Bus | Distance | 130m | Stop | Sandyford View | Route | 114 | Destination | Blackrock | Provider | Go-ahead Ireland |
| Type | Bus | Distance | 140m | Stop | Sandyford View | Route | 114 | Destination | Ticknock | Provider | Go-ahead Ireland |
| Type | Bus | Distance | 220m | Stop | Rockview | Route | 114 | Destination | Blackrock | Provider | Go-ahead Ireland |
Type | Distance | Stop | Route | Destination | Provider | ||||||
|---|---|---|---|---|---|---|---|---|---|---|---|
| Type | Bus | Distance | 240m | Stop | Rockview | Route | 114 | Destination | Ticknock | Provider | Go-ahead Ireland |
| Type | Bus | Distance | 450m | Stop | Rockview Road | Route | 114 | Destination | Blackrock | Provider | Go-ahead Ireland |
| Type | Bus | Distance | 460m | Stop | Rockview Road | Route | 114 | Destination | Ticknock | Provider | Go-ahead Ireland |
| Type | Bus | Distance | 540m | Stop | Blackglen Court | Route | 44b | Destination | Dundrum Luas | Provider | Dublin Bus |
| Type | Bus | Distance | 540m | Stop | Blackglen Court | Route | 114 | Destination | Blackrock | Provider | Go-ahead Ireland |
| Type | Bus | Distance | 540m | Stop | Blackglen Road | Route | 44b | Destination | Glencullen | Provider | Dublin Bus |
| Type | Bus | Distance | 540m | Stop | Blackglen Road | Route | 114 | Destination | Ticknock | Provider | Go-ahead Ireland |
Video
BER Details

BER No: 108798430
Energy Performance Indicator: 179.87 kWh/m2/yr
Statistics
15/04/2024
Entered/Renewed
2,564
Property Views
Check off the steps to purchase your new home
Use our Buying Checklist to guide you through the whole home-buying journey.

Daft ID: 15633615


Hilary Foley
+353 1 2 961822Thinking of selling?
Ask your agent for an Advantage Ad
- • Top of Search Results with Bigger Photos
- • More Buyers
- • Best Price

Home Insurance
Quick quote estimator
