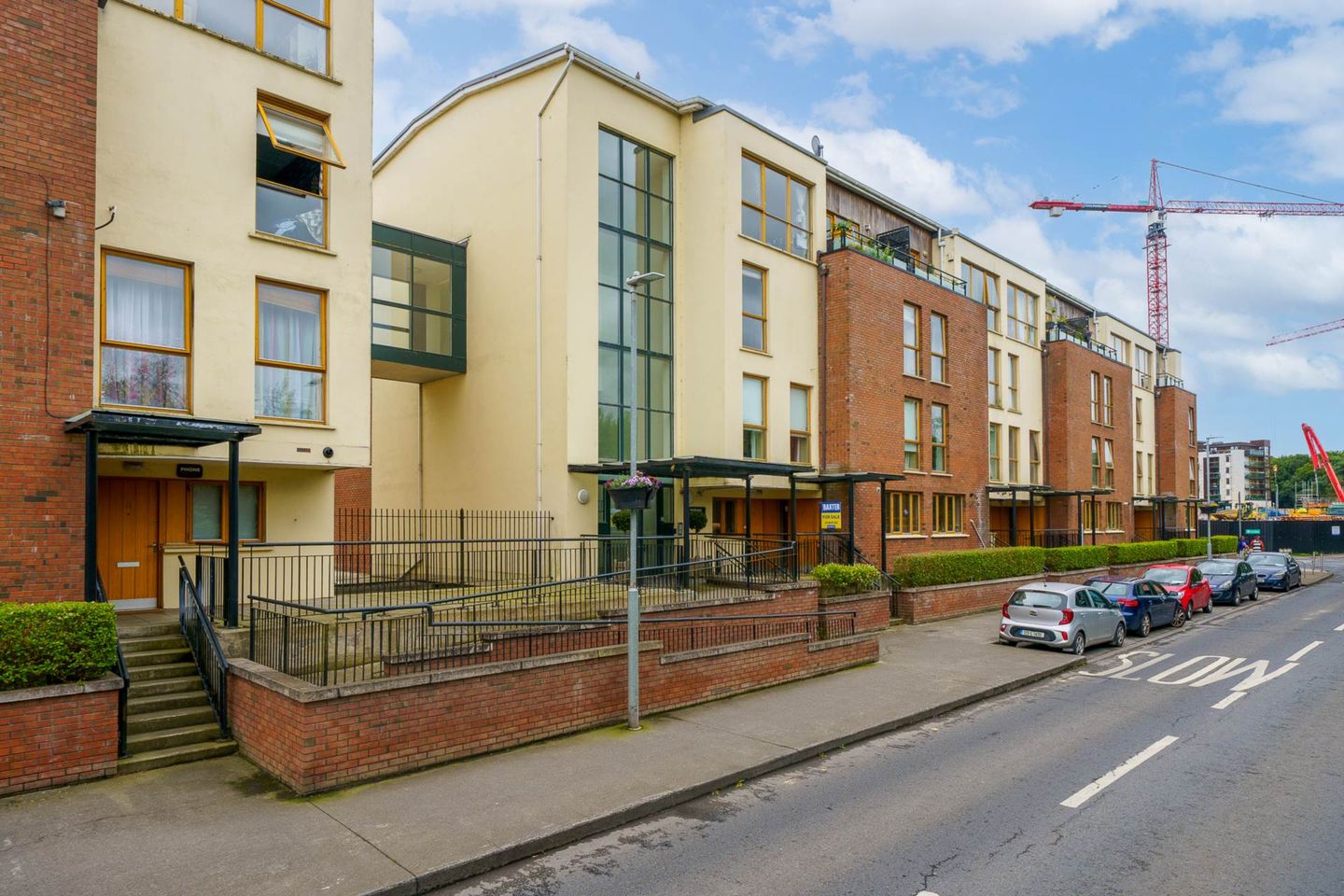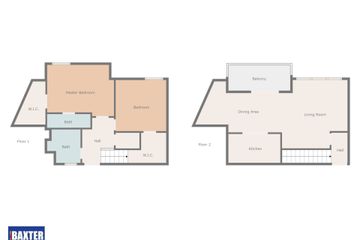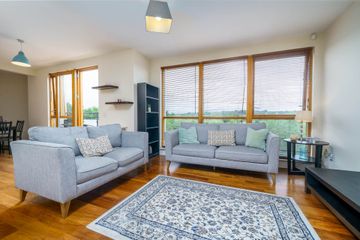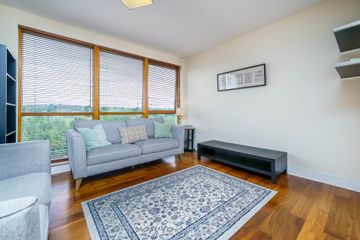



34 Rivervale, River Road, Rathborne, Ashtown, Dublin 15, D15E9PA
€395,000
- Estimated Stamp Duty:€3,950
- Selling Type:By Private Treaty
- BER No:110833415
- Energy Performance:282.01 kWh/m2/yr
About this property
Highlights
- Beautiful views across the Tolka Valley from living area and balcony
- Sunny balcony overlooking Tolka Valley Park
- Short walk to Rathborne Village AshtownTrain Station and the Phoenix Park
- En-suite and walk-in wardrobe in the master bedroom
- Storeroom adjacent to the second bedroom
Description
Baxter Real Estate are delighted to present to the market, this large, modern, 2-bedroom/2-bathroom duplex, which occupies an area of approximately 93sq.m./1,001 sq.ft. On entering this beautiful home, which has a unique, inverted floorplan, you are greeted by two bedrooms. The master bedroom has a carpeted floor, and a walk-in wardrobe with built-in storage and a carpeted floor. This bedroom is further enhanced by having an en-suite bathroom, with tiled floor and tiled shower cubicle. The second bedroom features built-in wardrobes and a carpeted floor. Adjacent to the second bedroom is a large storeroom, with built-in shelving and a carpeted floor. The main bathroom, with tiled floor and partially-tiled walls, serves the second bedroom and guests. Above the bedrooms, one will find the bright, open-plan living space comprised of living, dining and kitchen areas. The living and dining areas have floor-to-ceiling windows which bathe the area in an abundance of natural light. From the dining area, there is a door which opens to a generous, balcony that captures the evening sun, and overlooks Tolka Valley Park. The kitchen has ample floor and wall cupboards, integrated appliances, a tiled floor, and tiled splashback. This property has double-glazed windows and electric heating. Rivervale is a modern development, conveniently located within walking distance of Ashtown Train Station, which provides a regular train service to Dublin City Centre, and connects to the Luas at Broombridge. The area is also well-serviced by Dublin Bus. The M50, which links to the national road network and Dublin Airport, is only a short drive away. There is a Spar shop and a gym located close to this apartment and Rathborne village, which is only a few minutes' walk away, is well-serviced by numerous amenities, including a SuperValu. Tolka Valley Park is adjacent to this development, and the Phoenix Park is only a short walk away. Please note that all descriptions, dimensions, references to condition, and necessary permissions for use and occupation, and other details, are given in good faith and are believed to be correct, but any intending purchaser should not rely on them as statements or representations of fact, but must satisfy themselves by inspection or otherwise as to the correctness of each of them. We have not tested any appliances and all parties must undertake their own investigation into the condition of these appliances and to all other information provided. Accommodation Living Area - 4.53m (14'10") x 4.31m (14'2") Wooden flooring, and floor-to-ceiling windows overlooking Tolka Valley Park. Dining Area - 3.06m (10'0") x 2.62m (8'7") Wooden flooring, floor-to-ceiling windows and a door to the balcony. Kitchen - 2.9m (9'6") x 1.94m (6'4") Ample wall and base cupboards, integrated appliances, tiled floor, and tiled splashback. Master Bedroom - 4.41m (14'6") x 3.1m (10'2") Carpeted floor. Walk-in Wardrobe - 2.93m (9'7") x 2.17m (7'1") Built-in storage and a carpeted floor. En-suite - 2.5m (8'2") x 0.89m (2'11") Tiled floor and tiled shower cubicle. Bedroom 2 - 3.35m (11'0") x 3.34m (10'11") Built-in wardrobes and a carpeted floor. Bathroom - 2.13m (7'0") x 1.88m (6'2") Tiled floor, partially-tiled walls, and a rainfall shower. Storeroom - 1.95m (6'5") x 1.8m (5'11") Built-in shelving and a carpeted floor. Note: Please note we have not tested any apparatus, fixtures, fittings, or services. Interested parties must undertake their own investigation into the working order of these items. All measurements are approximate and photographs provided for guidance only. Property Reference :BAXT8398
The local area
The local area
Sold properties in this area
Stay informed with market trends
Local schools and transport
Learn more about what this area has to offer.
School Name | Distance | Pupils | |||
|---|---|---|---|---|---|
| School Name | St Vincent's Special School | Distance | 910m | Pupils | 66 |
| School Name | Phoenix Park Specialist School | Distance | 1.0km | Pupils | 18 |
| School Name | Scoil Sinead National School | Distance | 1.1km | Pupils | 64 |
School Name | Distance | Pupils | |||
|---|---|---|---|---|---|
| School Name | Saint Finian's National School | Distance | 1.3km | Pupils | 277 |
| School Name | St John Bosco Junior Boys' School | Distance | 1.5km | Pupils | 151 |
| School Name | Saint John Bosco Senior Boys School | Distance | 1.5km | Pupils | 307 |
| School Name | Mary, Help Of Christians Girls National School | Distance | 1.6km | Pupils | 353 |
| School Name | Holy Family School For The Deaf | Distance | 1.6km | Pupils | 140 |
| School Name | Casa Caterina School | Distance | 1.6km | Pupils | 29 |
| School Name | St Brigids Senior Girls | Distance | 1.7km | Pupils | 156 |
School Name | Distance | Pupils | |||
|---|---|---|---|---|---|
| School Name | St. Dominic's College | Distance | 1.7km | Pupils | 778 |
| School Name | Coláiste Eoin | Distance | 1.8km | Pupils | 276 |
| School Name | New Cross College | Distance | 2.1km | Pupils | 353 |
School Name | Distance | Pupils | |||
|---|---|---|---|---|---|
| School Name | St Declan's College | Distance | 2.2km | Pupils | 653 |
| School Name | St Michaels Secondary School | Distance | 2.2km | Pupils | 651 |
| School Name | Coláiste Mhuire | Distance | 2.5km | Pupils | 256 |
| School Name | Cabra Community College | Distance | 2.6km | Pupils | 260 |
| School Name | Mount Sackville Secondary School | Distance | 2.6km | Pupils | 654 |
| School Name | Castleknock College | Distance | 2.7km | Pupils | 775 |
| School Name | Edmund Rice College | Distance | 3.1km | Pupils | 813 |
Type | Distance | Stop | Route | Destination | Provider | ||||||
|---|---|---|---|---|---|---|---|---|---|---|---|
| Type | Bus | Distance | 70m | Stop | River Road | Route | 120 | Destination | Ashtown Stn | Provider | Dublin Bus |
| Type | Bus | Distance | 160m | Stop | Rathbourne Avenue | Route | 120 | Destination | Ballsbridge | Provider | Dublin Bus |
| Type | Bus | Distance | 160m | Stop | Rathbourne Avenue | Route | 120 | Destination | Parnell St | Provider | Dublin Bus |
Type | Distance | Stop | Route | Destination | Provider | ||||||
|---|---|---|---|---|---|---|---|---|---|---|---|
| Type | Bus | Distance | 260m | Stop | Rathbourne Avenue | Route | 120 | Destination | Ashtown Stn | Provider | Dublin Bus |
| Type | Rail | Distance | 280m | Stop | Ashtown | Route | Rail | Destination | Longford | Provider | Irish Rail |
| Type | Rail | Distance | 280m | Stop | Ashtown | Route | Rail | Destination | Grand Canal Dock | Provider | Irish Rail |
| Type | Rail | Distance | 280m | Stop | Ashtown | Route | Rail | Destination | Bray (daly) | Provider | Irish Rail |
| Type | Rail | Distance | 280m | Stop | Ashtown | Route | Rail | Destination | Mullingar | Provider | Irish Rail |
| Type | Rail | Distance | 280m | Stop | Ashtown | Route | Rail | Destination | Maynooth | Provider | Irish Rail |
| Type | Rail | Distance | 280m | Stop | Ashtown | Route | Rail | Destination | M3 Parkway | Provider | Irish Rail |
Your Mortgage and Insurance Tools
Check off the steps to purchase your new home
Use our Buying Checklist to guide you through the whole home-buying journey.
Budget calculator
Calculate how much you can borrow and what you'll need to save
BER Details
BER No: 110833415
Energy Performance Indicator: 282.01 kWh/m2/yr
Statistics
- 15/10/2025Entered
- 2,903Property Views
- 4,732
Potential views if upgraded to a Daft Advantage Ad
Learn How
Similar properties
€359,000
7 Parkside View, Nephin Road, Dublin 7, D07XT272 Bed · 2 Bath · Duplex€360,000
57 Rathborne Drive, Ashtown, Dublin 15, D15HW082 Bed · 2 Bath · Apartment€364,000
Apartment 23, Rathborne Court, Ashtown, Dublin 15, D15TA462 Bed · 2 Bath · Apartment€369,950
6 Meridian Court, Royal Canal Park, Dublin 15, D15HD562 Bed · 2 Bath · Apartment
€375,000
43 Ratoath Avenue, Dublin 11, Finglas, Dublin 11, D11C5F64 Bed · 1 Bath · Terrace€375,000
24 Drumcliffe Drive, Cabra, Dublin 7, D07X6F22 Bed · 1 Bath · End of Terrace€375,000
Apartment 225, Hampton Square, Navan Road (D7), Dublin 7, D07YP9P2 Bed · 2 Bath · Apartment€375,000
Apt 14 The Waxworks, Rathborne, Ashtown, Dublin 15, D15R2052 Bed · 2 Bath · Apartment€375,000
12F Rathborne close, Ashtown, Dublin 15, D15A3762 Bed · 2 Bath · Apartment€375,000
35 Dingle Road, Cabra, Dublin 73 Bed · 1 Bath · End of Terrace€380,000
56 Killala Road, Dublin 7, Navan Road (D7), Dublin 7, D07Y9A22 Bed · 1 Bath · Terrace€385,000
11 Dingle Road, Cabra, D07T2F2, Dublin 73 Bed · 1 Bath · End of Terrace
Daft ID: 122232681

