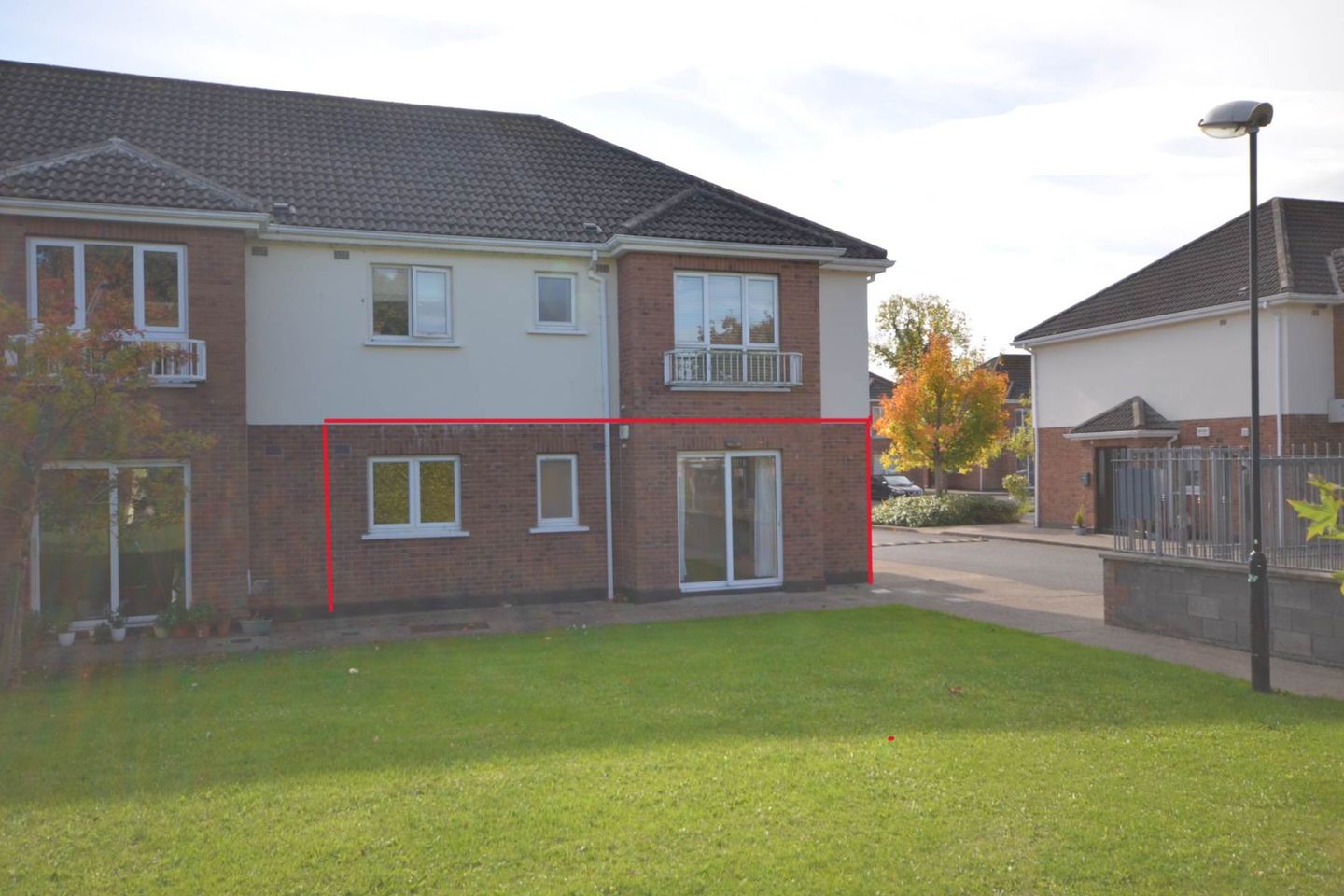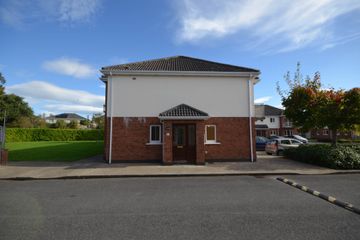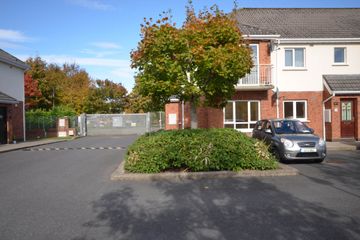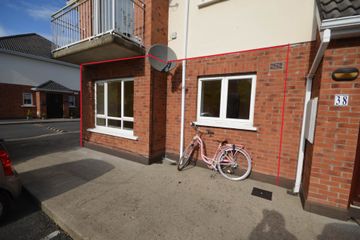



37 Rochford Park, Kill, Co. Kildare, W91C2F1
€260,000
- Estimated Stamp Duty:€2,600
- Selling Type:By Private Treaty
- BER No:111988846
- Energy Performance:272.55 kWh/m2/yr
About this property
Highlights
- Alarm
- Gated community with electric gates.
- Ground floor apartment
- Own door entrance
- Storage heaters
Description
MM Ward are delighted to bring this beautiful turn key home to the market. This spacious end-terrace, two bedroom ground floor apartment is located within the exclusive gated community of Rochford Park, a short stroll from Kill village. This property is in excellent condition and boasts the added feature of being located within the secure electric gated enclosure of Rochford Park, with communal grassy areas and extensive off-street parking spaces. There is double glazing on windows throughout, with a double-glazed sliding door in the kitchen leading to a patio plinth and communal large laid-to-lawn garden to the rear of the property. The accommodation briefly comprises a ground floor entrance porch leading to a large living room. There are double doors in the living room leading to a spacious kitchen and dining area. From the living room there is a corridor leading to two large bedrooms and a large family bathroom. Within the family bathroom there is a large hot press storage room with storage shelving. Kill is a traditional country village which rests comfortably on the edge of the greater Dublin area and is conveniently located near the N7 just 10 minutes to Red Cow. Kill Village hosts a generous selection of pubs and eateries, shops, schools and also offers a good social life with a thriving local spirit. You are also surrounded by acres of countryside ideal for walking and the outdoor enthusiast Viewing of this property comes highly recommended. Accommodation Entrance Porch 3.5ft x 4.25ft (15sq.ft / 1.39sq.m) Laminate flooring behind timber and stained-glass double glazing front door. Living Room 17.5ft x 13.5ft (236sq.ft / 21.92sq.m) Laminate floor, large bay window Kitchen and Dining area 13ft x 12ft (156sq.ft / 14.5sq.m) Modern kitchen with tiled flooring, Multiple floor to ceiling bespoke timber cupboards at ground and eye level, mica-worktops with tiled splashbacks. Washing machine; dishwasher, fridge-freezer and microwave. Integrated: electric cooker; 4-ring hob and extractor fan. Storage heater. Large double sliding door to patio-plinth at rear of property. Corridor 11ft x 3.5ft (38.5sq.ft / 3.57sq.m) Laminate flooring leading to bedrooms and bathroom. Bedroom 1 11.5ft x 9.5ft (109sq.ft / 10.12sq.m) Laminate flooring, Built-in wardrobe, Window overlooking front of property, Storage heater. Bedroom 2 12.5ft x 9.25ft (115.6sq.ft / 10.73sq.m) Laminate flooring, Built in wardrobe, Storage heater, Large window to rear of property. Bathroom Lino flooring, Bathtub and electric shower, wc., wash-hand basin and electric fan- heater. Hot press cupboard with storage shelving. Note: Please note we have not tested any apparatus, fixtures, fittings, or services. Interested parties must undertake their own investigation into the working order of these items. All measurements are approximate and photographs provided for guidance only. Property Reference :MMWD1338
The local area
The local area
Sold properties in this area
Stay informed with market trends
Local schools and transport

Learn more about what this area has to offer.
School Name | Distance | Pupils | |||
|---|---|---|---|---|---|
| School Name | Scoil Bhríde, Kill | Distance | 320m | Pupils | 714 |
| School Name | Saplings Special School | Distance | 2.4km | Pupils | 29 |
| School Name | Rathmore National School | Distance | 4.7km | Pupils | 305 |
School Name | Distance | Pupils | |||
|---|---|---|---|---|---|
| School Name | St Laurences National School | Distance | 5.1km | Pupils | 652 |
| School Name | Scoil Bhríde | Distance | 5.4km | Pupils | 628 |
| School Name | St David's National School | Distance | 5.6km | Pupils | 94 |
| School Name | St Annes National School | Distance | 5.7km | Pupils | 344 |
| School Name | Mercy Convent Primary School | Distance | 6.0km | Pupils | 598 |
| School Name | Holy Child National School Naas | Distance | 6.0km | Pupils | 430 |
| School Name | Craddockstown School | Distance | 6.2km | Pupils | 24 |
School Name | Distance | Pupils | |||
|---|---|---|---|---|---|
| School Name | Coláiste Naomh Mhuire | Distance | 6.1km | Pupils | 1084 |
| School Name | Naas Cbs | Distance | 6.2km | Pupils | 1016 |
| School Name | Naas Community College | Distance | 6.3km | Pupils | 907 |
School Name | Distance | Pupils | |||
|---|---|---|---|---|---|
| School Name | Gael-choláiste Chill Dara | Distance | 6.6km | Pupils | 402 |
| School Name | Holy Family Community School | Distance | 7.7km | Pupils | 986 |
| School Name | Piper's Hill College | Distance | 8.1km | Pupils | 1046 |
| School Name | Scoil Mhuire Community School | Distance | 9.0km | Pupils | 1183 |
| School Name | Blessington Community College | Distance | 9.1km | Pupils | 715 |
| School Name | Clongowes Wood College | Distance | 9.7km | Pupils | 433 |
| School Name | St Wolstans Community School | Distance | 9.8km | Pupils | 820 |
Type | Distance | Stop | Route | Destination | Provider | ||||||
|---|---|---|---|---|---|---|---|---|---|---|---|
| Type | Bus | Distance | 300m | Stop | St Brigid's Church | Route | 126d | Destination | Kildare | Provider | Go-ahead Ireland |
| Type | Bus | Distance | 300m | Stop | St Brigid's Church | Route | 126a | Destination | Rathangan | Provider | Go-ahead Ireland |
| Type | Bus | Distance | 300m | Stop | St Brigid's Church | Route | 126n | Destination | Newbridge | Provider | Go-ahead Ireland |
Type | Distance | Stop | Route | Destination | Provider | ||||||
|---|---|---|---|---|---|---|---|---|---|---|---|
| Type | Bus | Distance | 300m | Stop | St Brigid's Church | Route | 125 | Destination | Toughers Ind Est | Provider | Go-ahead Ireland |
| Type | Bus | Distance | 300m | Stop | St Brigid's Church | Route | 126 | Destination | Rathangan | Provider | Go-ahead Ireland |
| Type | Bus | Distance | 300m | Stop | St Brigid's Church | Route | 126t | Destination | Rathangan | Provider | Go-ahead Ireland |
| Type | Bus | Distance | 300m | Stop | St Brigid's Church | Route | 126a | Destination | Kildare | Provider | Go-ahead Ireland |
| Type | Bus | Distance | 300m | Stop | St Brigid's Church | Route | 126 | Destination | Kildare | Provider | Go-ahead Ireland |
| Type | Bus | Distance | 300m | Stop | St Brigid's Church | Route | 126d | Destination | Out Of Service | Provider | Go-ahead Ireland |
| Type | Bus | Distance | 300m | Stop | St Brigid's Church | Route | 126 | Destination | Newbridge | Provider | Go-ahead Ireland |
Your Mortgage and Insurance Tools
Check off the steps to purchase your new home
Use our Buying Checklist to guide you through the whole home-buying journey.
Budget calculator
Calculate how much you can borrow and what you'll need to save
BER Details
BER No: 111988846
Energy Performance Indicator: 272.55 kWh/m2/yr
Ad performance
- Views2,361
- Potential views if upgraded to an Advantage Ad3,848
Similar properties
€240,000
63 The Waterways, Sallins, Co. Kildare, W91X3652 Bed · 1 Bath · Apartment€240,000
2374 St. Brigid's Terrace, Sallins, Co. Kildare, W91X52X3 Bed · 1 Bath · Terrace€250,000
Apartment 61, Hunterswood, Osberstown, Naas, Co. Kildare, Sallins, Co. Kildare, W91AK682 Bed · 1 Bath · Apartment€369,000
12 Whitethorn Grove, Kill, Co. Kildare3 Bed · 2 Bath · Terrace
€385,000
10 The Court, Newtown Manor, Kill, Kildare, Co. Kildare, W91X7633 Bed · 3 Bath · Terrace€389,000
4 Chapel Avenue, Sallins, Sallins, Co. Kildare, W91P6W02 Bed · 1 Bath · Bungalow€395,000
32 The Stables, Kill, Co. Kildare, Kill, Co. Kildare3 Bed · 3 Bath · Terrace€395,000
2 The View, Sallins Park, Sallins, Co. Kildare, W91E0E43 Bed · 2 Bath · Semi-D€420,000
23 Hillfort Drive, Hillfort, Kill, Co. Kildare, W91TYK62 Bed · 2 Bath · Semi-D€450,000
4 Dun Na Riogh Rise, Naas, Co. Kildare, W91F79R3 Bed · 3 Bath · Semi-D€450,000
4 Dun Na Riogh Rise, Naas, Naas, Co. Kildare, W91F79R3 Bed · 3 Bath · Semi-D€475,000
3 Kilheale Meadows, Kilheale Manor, Kill, Co. Kildare, W91YHC23 Bed · 3 Bath · Terrace
Daft ID: 123676916

