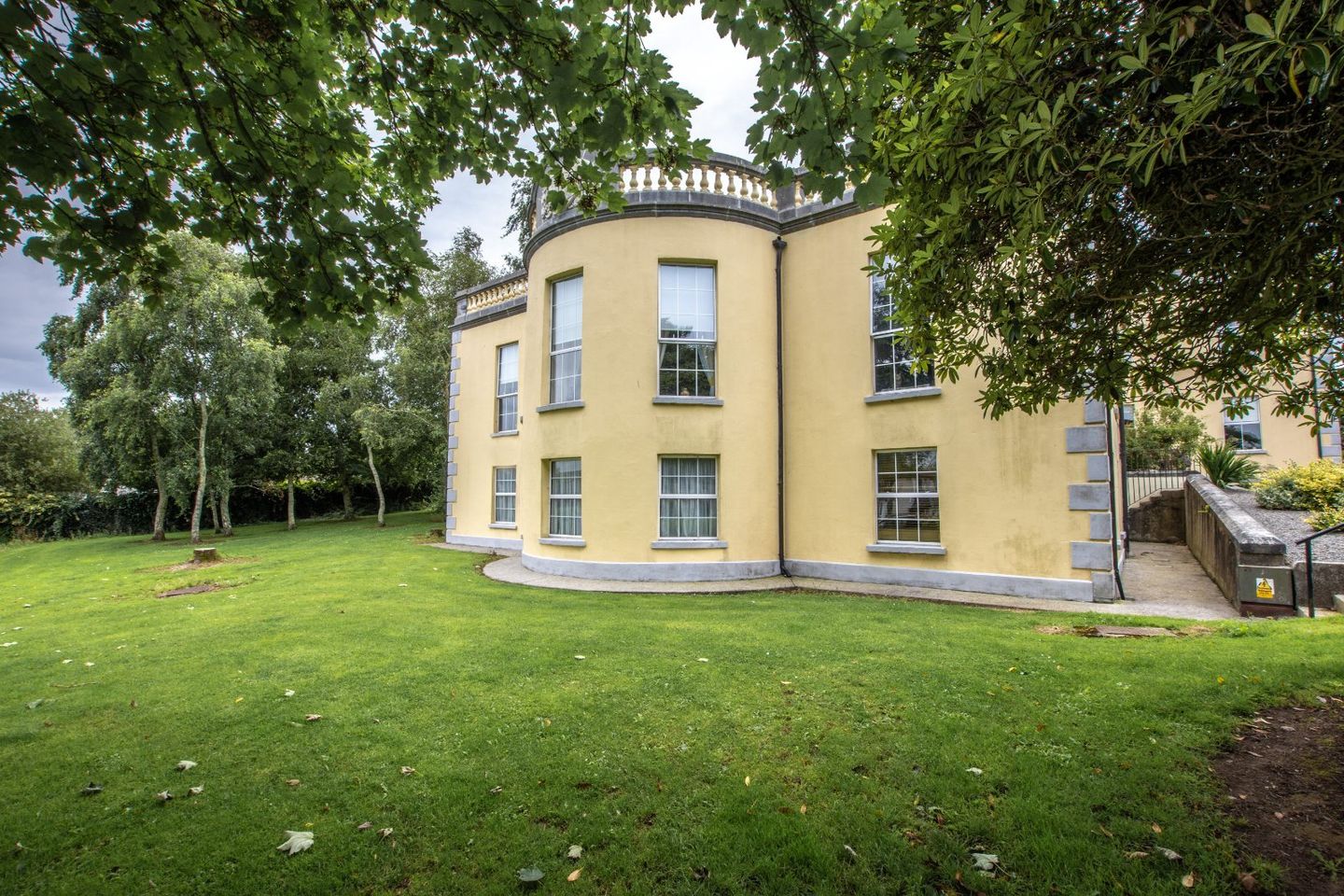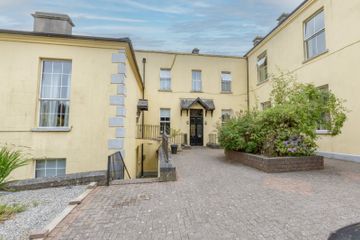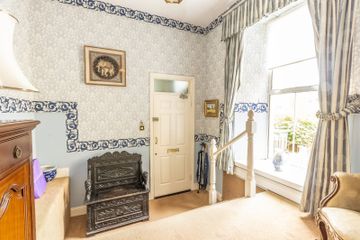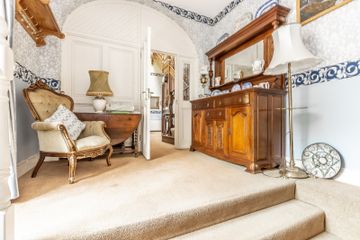


+18

22
4 Grantstown House, Dunmore Road, Waterford, X91ET18
€235,000
SALE AGREED3 Bed
2 Bath
135 m²
Apartment
Description
- Sale Type: For Sale by Private Treaty
- Overall Floor Area: 135 m²
Superb three bedrooms, two bathrooms penthouse apartment situated in the mature residential estate of Earlscourt just off the Dunmore Road and within walking distance of University Hospital Waterford. This light filled apartment extends to circa 135 sqm (1,453 Sq. Ft.). Rarely does a property of this calibre and size come to the market as a private home or investment opportunity. The property comprises of entrance porch, entrance hall, large open plan living room/ dining room with floor to ceiling, three bay window feature, galley kitchen, three bedrooms, main en suite and a shower room. The property has the benefit of aluminium double glazed windows and electric storage heating. Annual Management Charge for 2023 is €3210.
LOCATION
Situated within the mature development of Earlscourt stands Grantstown House which is located on the Dunmore Road in Waterford's Eastern suburbs. Close to University Hospital Waterford, the property is also in easy walking distance of an abundance of local amenities including the Tesco and Ardkeen shopping centres and a host of local bars, restaurants and sports and leisure facilities. The property location also allows for easy access to the City Centre and all other routes via the outer ring road. The property is also on a main bus route with a bus stop at the entrance to the development.
ASKING PRICE €235,000
FOR FURTHER INFORMATION AND VIEWING DETAILS PLEASE CONTACT
DNG REID & COPPINGER AUCTIONEERS 051852233
Entrance Hall 3.89 x 2.94. Carpet flooring.
Main Hall 6.03 x 2.84. Carpet flooring. Vaulted ceiling.
Living Room 8.50 x 5.52. Carpet flooring. Marble fireplace. Feature three panel bay window. Curtains to windows. Coving to ceiling.
Kitchen 2.48 x 2.38. Linoleum flooring. Fitted kitchen with integrated oven and hob.
Bedroom 1 Carpet flooring. Slide robe wardrobes. Curtains and blinds to window.
En Suite 1.32 x 2.61. Carpet flooring. WC. WHB. Electric Shower.
Bedroom 2 3.60 x 2.95. Carpet flooring. Blinds and Curtains to windows.
Bedroom 3 4.10 x 3.57. Carpet flooring. Blinds and curtains to windows.
Shower Room 2.56 x 1.53. Carpet flooring. WC. WHB. Electric shower. Walls tiled from floor to ceiling.
Office 5.39 x 3.42. Carpet flooring. Velux window.

Can you buy this property?
Use our calculator to find out your budget including how much you can borrow and how much you need to save
Map
Map
More about this Property
Local AreaNEW

Learn more about what this area has to offer.
School Name | Distance | Pupils | |||
|---|---|---|---|---|---|
| School Name | Gaelscoil Phort Lairge | Distance | 1.7km | Pupils | 194 |
| School Name | Ballygunner National School | Distance | 2.0km | Pupils | 662 |
| School Name | Scoil Lorcain Boys National School | Distance | 2.1km | Pupils | 341 |
School Name | Distance | Pupils | |||
|---|---|---|---|---|---|
| School Name | Newtown Junior School | Distance | 2.1km | Pupils | 119 |
| School Name | Scoil Naomh Eoin Le Dia | Distance | 2.2km | Pupils | 252 |
| School Name | Waterpark National School | Distance | 2.3km | Pupils | 236 |
| School Name | Christ Church National School | Distance | 2.4km | Pupils | 137 |
| School Name | St Declan's National School | Distance | 2.5km | Pupils | 406 |
| School Name | St Ursula's National School | Distance | 2.6km | Pupils | 638 |
| School Name | St. Martins Special School | Distance | 2.6km | Pupils | 88 |
School Name | Distance | Pupils | |||
|---|---|---|---|---|---|
| School Name | Newtown School | Distance | 2.0km | Pupils | 396 |
| School Name | De La Salle College | Distance | 2.2km | Pupils | 1090 |
| School Name | Waterpark College | Distance | 2.3km | Pupils | 551 |
School Name | Distance | Pupils | |||
|---|---|---|---|---|---|
| School Name | St Angela's Secondary School | Distance | 2.6km | Pupils | 972 |
| School Name | Abbey Community College | Distance | 2.9km | Pupils | 988 |
| School Name | Mount Sion Cbs Secondary School | Distance | 3.2km | Pupils | 424 |
| School Name | Presentation Secondary School | Distance | 3.6km | Pupils | 432 |
| School Name | Our Lady Of Mercy Secondary School | Distance | 3.9km | Pupils | 497 |
| School Name | St Paul's Community College | Distance | 4.3km | Pupils | 710 |
| School Name | Gaelcholáiste Phort Láirge | Distance | 4.4km | Pupils | 177 |
Type | Distance | Stop | Route | Destination | Provider | ||||||
|---|---|---|---|---|---|---|---|---|---|---|---|
| Type | Bus | Distance | 310m | Stop | Earls Court | Route | 627 | Destination | Ballygunner | Provider | J.j Kavanagh & Sons |
| Type | Bus | Distance | 320m | Stop | Viewmount Park | Route | 354 | Destination | The Quay | Provider | Bus Éireann |
| Type | Bus | Distance | 320m | Stop | Viewmount Park | Route | 354 | Destination | Carrick-on-suir | Provider | Bus Éireann |
Type | Distance | Stop | Route | Destination | Provider | ||||||
|---|---|---|---|---|---|---|---|---|---|---|---|
| Type | Bus | Distance | 320m | Stop | Viewmount Park | Route | 354 | Destination | Portlaw | Provider | Bus Éireann |
| Type | Bus | Distance | 320m | Stop | Viewmount Park | Route | 607 | Destination | Abbey Park | Provider | J.j Kavanagh & Sons |
| Type | Bus | Distance | 320m | Stop | Viewmount Park | Route | 627 | Destination | The Clock Tower | Provider | J.j Kavanagh & Sons |
| Type | Bus | Distance | 320m | Stop | Viewmount Park | Route | 627 | Destination | Sallypark | Provider | J.j Kavanagh & Sons |
| Type | Bus | Distance | 320m | Stop | Viewmount Park | Route | 617 | Destination | Lyons Bar | Provider | J.j Kavanagh & Sons |
| Type | Bus | Distance | 320m | Stop | Viewmount Park | Route | 617 | Destination | Waterford Hospital | Provider | J.j Kavanagh & Sons |
| Type | Bus | Distance | 320m | Stop | Earls Court | Route | 617 | Destination | Ballygunner | Provider | J.j Kavanagh & Sons |
Virtual Tour
Statistics
09/05/2024
Entered/Renewed
13,089
Property Views
Check off the steps to purchase your new home
Use our Buying Checklist to guide you through the whole home-buying journey.

Daft ID: 117298365


Michael Coppinger
SALE AGREEDThinking of selling?
Ask your agent for an Advantage Ad
- • Top of Search Results with Bigger Photos
- • More Buyers
- • Best Price

Home Insurance
Quick quote estimator
