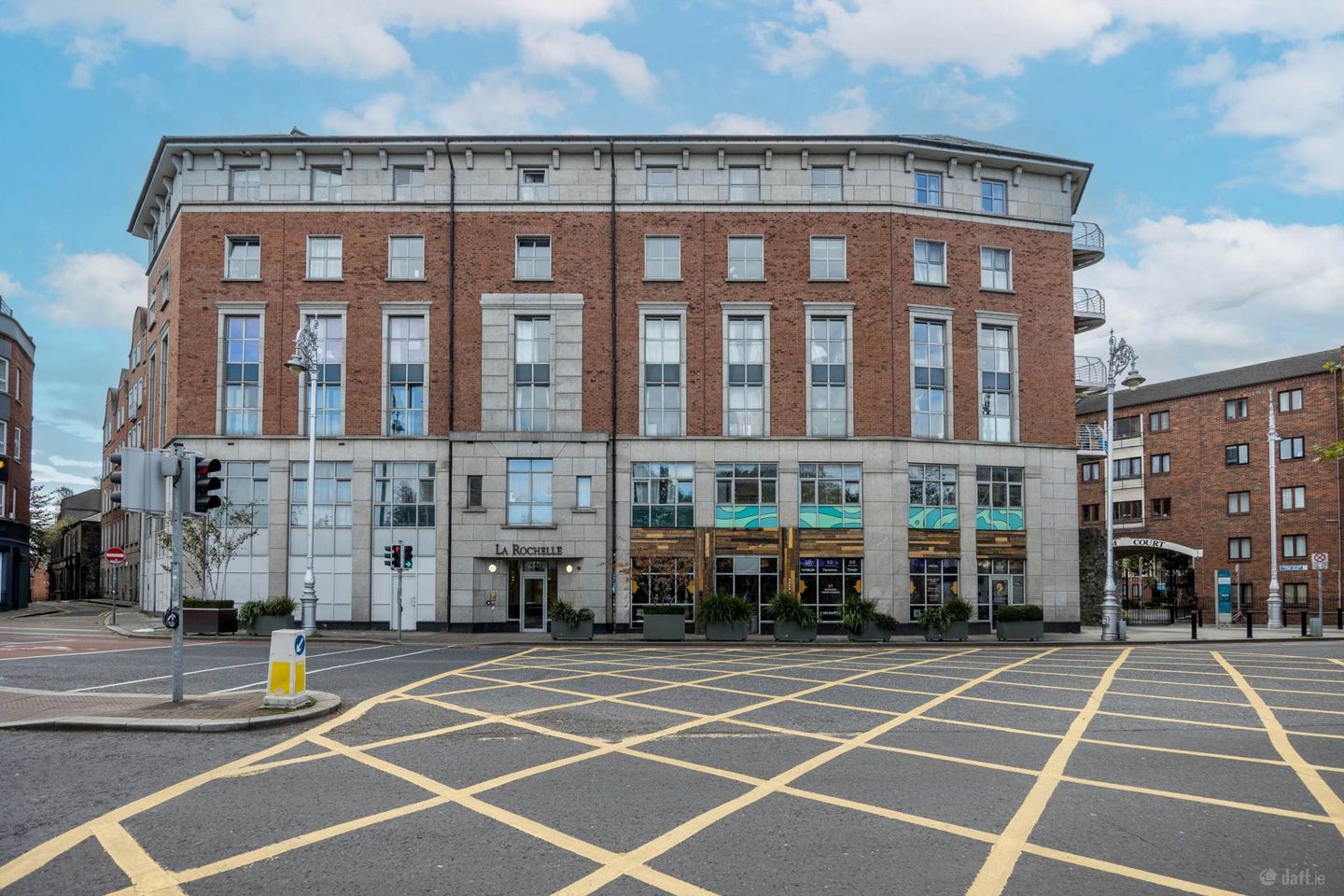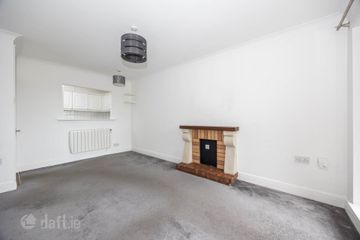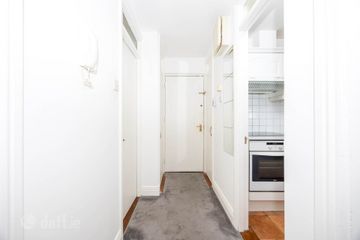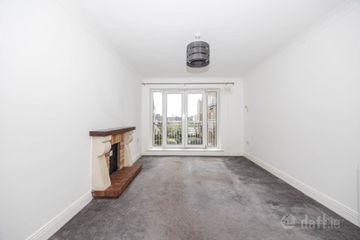



42 La Rochelle, High Street, Christchurch, Dublin 8, Co. Dublin, D08PX45
€295,000
- Price per m²:€6,860
- Estimated Stamp Duty:€2,950
- Selling Type:By Private Treaty
- BER No:118820604
- Energy Performance:198.12 kWh/m2/yr
About this property
Highlights
- Turnkey Condition
- Third Floor Apartment
- Secure Development
- Lift Access
- Located in the Heart of Dublin City Centre
Description
Flynn Estates are delighted to present No. 42 La Rochelle to the market. Superbly located in the heart of Dublin 8, this spacious and light-filled third-floor apartment is situated within a well-established development, offering an abundance of essential amenities on its doorstep. This is an excellent opportunity to acquire a generously sized apartment with well-appointed accommodation in a trendy city-centre location. No. 42 comprises an entrance hall with a large storage room, a galley-style kitchen with an opening looking into the living/dining room, one bedroom, and a main bathroom. This apartment represents a wonderful opportunity for both an owner-occupier and an investor, given its prime location and turnkey condition. Built c.1998, La Rochelle is superbly positioned in the very heart of medieval Dublin, surrounded by an eclectic mix of restaurants, coffee shops, cafés, bars, art galleries, and shops. Iconic locations such as Temple Bar, Dublin Castle, and the Grafton Street area are just a short walk away. Additionally, many of Dublin`s key workplaces and educational institutions including Trinity College, TU Dublin (DIT), and Dublin Business School are within walking distance. This wonderful home is sure to attract strong interest, so early viewing is highly recommended to appreciate all it has to offer. Hall - 3.22m (10'7") x 1.12m (3'8") Includes hot press, a spacious storage room, and fitted carpet. Kitchen - 1.57m (5'2") x 2.43m (8'0") Well-appointed white kitchen with fitted wall and floor units, providing excellent countertop space and a tiled splash back. Includes oven, hob, extractor fan, fridge, washing machine, and tiled flooring. Living/Dining Room - 2.91m (9'7") x 6.12m (20'1") Fully carpeted with a traditional brick fireplace. French doors open to a good-sized balcony, allowing for ample natural light and views of the communal garden. Bedroom - 4.08m (13'5") x 2.46m (8'1") Features fitted wardrobes, carpets, and a large window providing excellent natural light. Bathroom - 2.24m (7'4") x 1.87m (6'2") Stylish and modern with a double walk-in shower unit, W.C., wash hand basin, electric mirror, and high-end wall and floor tiling. Balcony - 1.36m (4'6") x 2.61m (8'7") A good-sized outdoor space with artificial grass, overlooking the beautifully landscaped communal garden. what3words /// hooked.grow.smiled Notice Please note we have not tested any apparatus, fixtures, fittings, or services. Interested parties must undertake their own investigation into the working order of these items. All measurements are approximate and photographs provided for guidance only.
The local area
The local area
Sold properties in this area
Stay informed with market trends
Local schools and transport

Learn more about what this area has to offer.
School Name | Distance | Pupils | |||
|---|---|---|---|---|---|
| School Name | St Audoen's National School | Distance | 140m | Pupils | 181 |
| School Name | Francis St Cbs | Distance | 210m | Pupils | 164 |
| School Name | St Brigid's Primary School | Distance | 490m | Pupils | 228 |
School Name | Distance | Pupils | |||
|---|---|---|---|---|---|
| School Name | St Patrick's Cathedral Choir School | Distance | 490m | Pupils | 23 |
| School Name | South City Cns | Distance | 600m | Pupils | 161 |
| School Name | Georges Hill School | Distance | 610m | Pupils | 152 |
| School Name | Scoil Na Mbrathar Boys Senior School | Distance | 830m | Pupils | 129 |
| School Name | Presentation Primary School | Distance | 840m | Pupils | 229 |
| School Name | St. James's Primary School | Distance | 1.0km | Pupils | 278 |
| School Name | Scoil Treasa Naofa | Distance | 1.0km | Pupils | 165 |
School Name | Distance | Pupils | |||
|---|---|---|---|---|---|
| School Name | St Patricks Cathedral Grammar School | Distance | 500m | Pupils | 302 |
| School Name | Presentation College | Distance | 820m | Pupils | 221 |
| School Name | The Brunner | Distance | 830m | Pupils | 219 |
School Name | Distance | Pupils | |||
|---|---|---|---|---|---|
| School Name | James' Street Cbs | Distance | 1.0km | Pupils | 220 |
| School Name | Mount Carmel Secondary School | Distance | 1.1km | Pupils | 398 |
| School Name | St Josephs Secondary School | Distance | 1.1km | Pupils | 238 |
| School Name | Synge Street Cbs Secondary School | Distance | 1.2km | Pupils | 291 |
| School Name | Loreto College | Distance | 1.4km | Pupils | 584 |
| School Name | Larkin Community College | Distance | 1.5km | Pupils | 414 |
| School Name | Catholic University School | Distance | 1.5km | Pupils | 547 |
Type | Distance | Stop | Route | Destination | Provider | ||||||
|---|---|---|---|---|---|---|---|---|---|---|---|
| Type | Bus | Distance | 90m | Stop | High Street | Route | 80 | Destination | Palmerston Park | Provider | Dublin Bus |
| Type | Bus | Distance | 110m | Stop | Cornmarket | Route | G2 | Destination | Spencer Dock | Provider | Dublin Bus |
| Type | Bus | Distance | 110m | Stop | Cornmarket | Route | S2 | Destination | Heuston Station | Provider | Dublin Bus |
Type | Distance | Stop | Route | Destination | Provider | ||||||
|---|---|---|---|---|---|---|---|---|---|---|---|
| Type | Bus | Distance | 120m | Stop | High Street | Route | 73 | Destination | Walkinstown | Provider | Go-ahead Ireland |
| Type | Bus | Distance | 120m | Stop | High Street | Route | 24 | Destination | Dublin Airport | Provider | Dublin Bus |
| Type | Bus | Distance | 120m | Stop | High Street | Route | G1 | Destination | Red Cow Luas | Provider | Dublin Bus |
| Type | Bus | Distance | 120m | Stop | High Street | Route | 23 | Destination | Charlestown | Provider | Dublin Bus |
| Type | Bus | Distance | 120m | Stop | Cornmarket | Route | 69n | Destination | Saggart | Provider | Nitelink, Dublin Bus |
| Type | Bus | Distance | 120m | Stop | Cornmarket | Route | S2 | Destination | Irishtown | Provider | Dublin Bus |
| Type | Bus | Distance | 120m | Stop | Cornmarket | Route | 73 | Destination | Walkinstown | Provider | Go-ahead Ireland |
Your Mortgage and Insurance Tools
Check off the steps to purchase your new home
Use our Buying Checklist to guide you through the whole home-buying journey.
Budget calculator
Calculate how much you can borrow and what you'll need to save
BER Details
BER No: 118820604
Energy Performance Indicator: 198.12 kWh/m2/yr
Ad performance
- Date listed09/10/2025
- Views3,964
- Potential views if upgraded to an Advantage Ad6,461
Similar properties
€270,000
62 Eugene Street, Dublin 8, Dublin 8, D08E6F61 Bed · 1 Bath · Terrace€275,000
6 The Hardwicke, North Brunswick Street, Smithfield, Dublin 7, D07V1282 Bed · 1 Bath · Apartment€275,000
138 Parkgate Place, Islandbridge, Dublin 8, D08PP631 Bed · 1 Bath · Apartment€275,000
37 Swanward Court, Dublin 12, Co. Dublin, D12A7N51 Bed · 1 Bath · Apartment
€275,000
41 Norseman Court, Stoneybatter, Co. Dublin, D07FP801 Bed · 1 Bath · Apartment€275,000
10 29 James's Walk, Rialto, Dublin 8, D08R8X91 Bed · 1 Bath · Apartment€275,000
71 Eugene Street, Dublin 8, D08V2A81 Bed · 1 Bath · Bungalow€275,000
22B Cameron Court, Cork Street, Dublin 8, D08E0371 Bed · 1 Bath · Apartment€275,000
36 New Row Place, New Row South, Dublin 81 Bed · 1 Bath · Apartment€275,000
51 Jervis Place, Upper Abbey Street, Jervis Street, Dublin 11 Bed · 1 Bath · Apartment€275,000
176 Smithfield Village, Smithfield, Dublin 71 Bed · 1 Bath · Apartment€275,000
20 Stearne House, Deans Court, Christchurch, Dublin 81 Bed · 1 Bath · Apartment
Daft ID: 123701853

