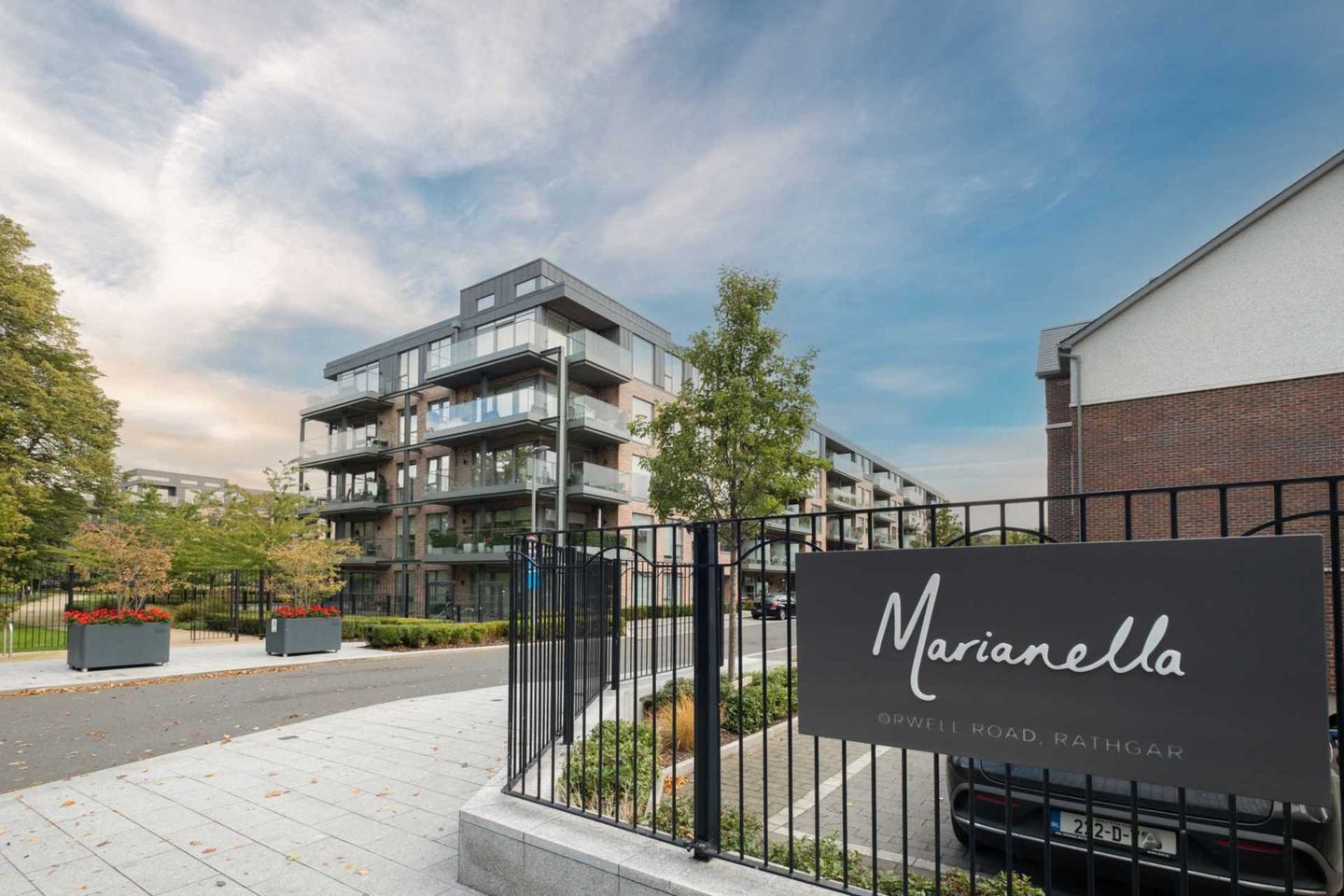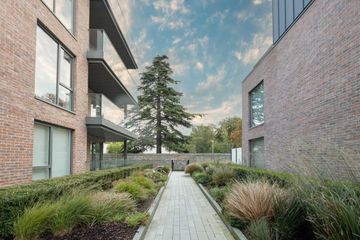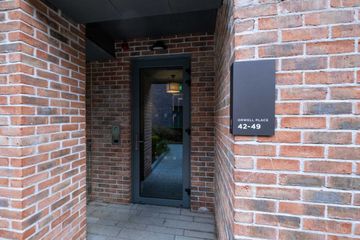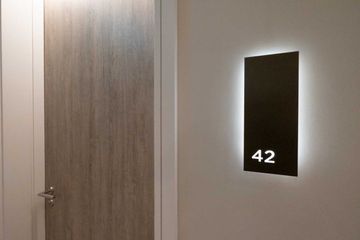


+47

51
42 Orwell Place, Marianella, Rathgar, Dublin 6, D06AD05
€795,000
SALE AGREED3 Bed
2 Bath
117 m²
Apartment
Description
- Sale Type: For Sale by Private Treaty
- Overall Floor Area: 117 m²
VIEWING STRICTLY BY APPOINTMENT due to increasing incidence of COVID - to help protect residents, viewers and staff.
Number 42 Orwell Place is a stunning apartment located in this esteemed development in Dublin 6.
The attractive accommodations include a large entrance hall with solid wood floors. A large open-plan kitchen/living area with solid wood flooring is located off the entry hall. Aurum Limonta Italian Wall Courture feature throughout the apartment. There is a breakfast bar in this high-end kitchen that includes Miele appliances. The living area is flooded with natural light throughout the morning thanks to floor-to-ceiling glass with an easterly perspective. The beautiful fire and built-in tv are a real eye-catcher and this was custom-built by Lamartine. This apartment has underfloor heating throughout and an air filtration system. The balcony provides plenty of solitude compared to other apartments, it is a lovely place to enjoy a morning cup of coffee in the sun. On-site concierge.
There are three double bedrooms, one of which has been converted into a dining room. If you choose, you could restore it to a bedroom or use it as is or as a home office. With carpet, Aurum Limonta Italian Wall Courture wallpaper and built-in wardrobes by Cawleys in all the bedrooms. The master bedroom is a stunning space with a luxurious en-suite. The second double bedroom is equally beautiful in its own right.
Some additional features in the Rathgar development include a residents' clubhouse that consists of a gym with an on-site personal trainer, a wellness suite with a steam room and sauna, a lounge, a cinema room, a concierge service, a meeting room and a playground.
Given its amenities and services, Dublin 6 has developed a reputation for being in great demand. The small independent businesses, boutiques, speciality food outlets, cafes, and local artisans in the village of Rathgar itself all contribute to the allure and charm of the area. This area is a popular choice for both downsizers and individuals working in the city centre because it is only three kilometers from St. Stephen's Green and has an easy commute to the city center.
Milltown Golf Club, Rathgar and Brookfield Tennis Clubs, as well as the David Lloyd Sports and Fitness Center at Riverview, are all conveniently located for sports enthusiasts. The LUAS and direct bus routes into the city provide excellent transportation options.
The highly regarded Cairn group constructed this development.
Accommodation
Entrance Hall - 3.3m (10'10") x 5.94m (19'6")
Utility Room - 1.65m (5'5") x 1.29m (4'3")
Sitting room - 5.46m (17'11") x 9.15m (30'0")
Balcony - 5.04m (16'6") x 3.1m (10'2")
Kitchen - 3.23m (10'7") x 2.68m (8'10")
Pantry - 1.32m (4'4") x 2.44m (8'0")
Master Bedroom - 3.37m (11'1") x 5.74m (18'10")
En-suite - 2.48m (8'2") x 3.2m (10'6")
Second Bedroom - 4.33m (14'2") x 3.52m (11'7")
Third Bedroom - 2.4m (7'10") x 4.04m (13'3")
Main Bathroom - 2.1m (6'11") x 2.53m (8'4")
Storage - 0.74m (2'5") x 1.35m (4'5")
Storage - 2.1m (6'11") x 0.54m (1'9")
Property Reference :KNAM1775

Can you buy this property?
Use our calculator to find out your budget including how much you can borrow and how much you need to save
Property Features
- Underfloor heating
- Electric blinds
- Custom built electric fire with built in tv by Lamartine
- Wooden flooring
- Built in wardrobes by Cawleys
- Concierge service
- Underground secure parking
- Gym
- Cinema
- Meeting room
Map
Map
Local AreaNEW

Learn more about what this area has to offer.
School Name | Distance | Pupils | |||
|---|---|---|---|---|---|
| School Name | St Peters Special School | Distance | 260m | Pupils | 59 |
| School Name | Zion Parish Primary School | Distance | 400m | Pupils | 96 |
| School Name | Stratford National School | Distance | 430m | Pupils | 98 |
School Name | Distance | Pupils | |||
|---|---|---|---|---|---|
| School Name | Rathgar National School | Distance | 760m | Pupils | 94 |
| School Name | St Joseph's Terenure | Distance | 890m | Pupils | 415 |
| School Name | Kildare Place National School | Distance | 1.2km | Pupils | 200 |
| School Name | Presentation Primary School | Distance | 1.3km | Pupils | 491 |
| School Name | Our Lady's National School Clonskeagh | Distance | 1.5km | Pupils | 219 |
| School Name | Scoil Mológa | Distance | 1.5km | Pupils | 229 |
| School Name | Harold's Cross National School | Distance | 1.5km | Pupils | 397 |
School Name | Distance | Pupils | |||
|---|---|---|---|---|---|
| School Name | Stratford College | Distance | 390m | Pupils | 174 |
| School Name | The High School | Distance | 430m | Pupils | 806 |
| School Name | Presentation Community College | Distance | 1.2km | Pupils | 466 |
School Name | Distance | Pupils | |||
|---|---|---|---|---|---|
| School Name | Alexandra College | Distance | 1.3km | Pupils | 658 |
| School Name | De La Salle College Churchtown | Distance | 1.4km | Pupils | 319 |
| School Name | St. Louis High School | Distance | 1.4km | Pupils | 674 |
| School Name | Gonzaga College Sj | Distance | 1.6km | Pupils | 570 |
| School Name | Rathmines College | Distance | 1.8km | Pupils | 55 |
| School Name | Harolds Cross Educate Together Secondary School | Distance | 1.8km | Pupils | 187 |
| School Name | Gaelcholáiste An Phiarsaigh | Distance | 1.9km | Pupils | 319 |
Type | Distance | Stop | Route | Destination | Provider | ||||||
|---|---|---|---|---|---|---|---|---|---|---|---|
| Type | Bus | Distance | 130m | Stop | Rostrevor Terrace | Route | 14 | Destination | Dundrum Luas | Provider | Dublin Bus |
| Type | Bus | Distance | 140m | Stop | Rostrevor Terrace | Route | 14 | Destination | Eden Quay | Provider | Dublin Bus |
| Type | Bus | Distance | 140m | Stop | Rostrevor Terrace | Route | 14 | Destination | Beaumont | Provider | Dublin Bus |
Type | Distance | Stop | Route | Destination | Provider | ||||||
|---|---|---|---|---|---|---|---|---|---|---|---|
| Type | Bus | Distance | 280m | Stop | Orwell Gardens | Route | 14 | Destination | Dundrum Luas | Provider | Dublin Bus |
| Type | Bus | Distance | 290m | Stop | Orwell Road | Route | 14 | Destination | Eden Quay | Provider | Dublin Bus |
| Type | Bus | Distance | 290m | Stop | Orwell Road | Route | 14 | Destination | Beaumont | Provider | Dublin Bus |
| Type | Bus | Distance | 320m | Stop | Zion Road | Route | 15b | Destination | Merrion Square | Provider | Dublin Bus |
| Type | Bus | Distance | 320m | Stop | Zion Road | Route | 15d | Destination | Merrion Square | Provider | Dublin Bus |
| Type | Bus | Distance | 340m | Stop | Zion Road | Route | 15b | Destination | Stocking Ave | Provider | Dublin Bus |
| Type | Bus | Distance | 340m | Stop | Zion Road | Route | 15d | Destination | Whitechurch | Provider | Dublin Bus |
Virtual Tour
BER Details

BER No: 109782144
Energy Performance Indicator: 42.72 kWh/m2/yr
Statistics
18/04/2024
Entered/Renewed
14,110
Property Views
Check off the steps to purchase your new home
Use our Buying Checklist to guide you through the whole home-buying journey.

Similar properties
€725,000
95 Highfield Park, Dundrum, Dublin 14, D14WT274 Bed · 1 Bath · Semi-D€725,000
122 Milltown Hall, Mount Saint Annes South, Milltown, Dublin 6, D06TN303 Bed · 2 Bath · Apartment€745,000
38 Terenure Gate, Terenure, Dublin 6, D6WNX753 Bed · 3 Bath · Duplex€745,000
39A Richmond Hill, Rathmines, Dublin 6, D06XP976 Bed · 6 Bath · Semi-D
€750,000
21 Spire View Lane, Rathgar, Rathgar, Dublin 6, D06P6W65 Bed · 2 Bath · Detached€750,000
3 Blackberry Lane, Rathmines, Rathmines, Dublin 6, D06WD835 Bed · 3 Bath · Terrace€750,000
22 Gulistan Terrace, Rathmines, Rathmines, Dublin 6, D06C3X24 Bed · 2 Bath · Terrace€750,000
12c Effra Road, Rathmines, Dublin 6, D06W1W43 Bed · 2 Bath · Semi-DAMV: €750,000
3 Blackberry Lane, Rathmines, Rathmines, Dublin 6, D06WD835 Bed · 3 Bath · Terrace€775,000
20 Millmount Terrace,, Dundrum Road,, Dublin 14, D14F6C93 Bed · 3 Bath · Terrace€785,000
275 Harold's Cross Road, Harold's Cross, Dublin 6, D6WHP113 Bed · 2 Bath · Semi-D€795,000
84 Fairways, Rathfarnham, Dublin 14, D14KX514 Bed · 1 Bath · Semi-D
Daft ID: 114043048


Dei Healy
SALE AGREEDThinking of selling?
Ask your agent for an Advantage Ad
- • Top of Search Results with Bigger Photos
- • More Buyers
- • Best Price

Home Insurance
Quick quote estimator
