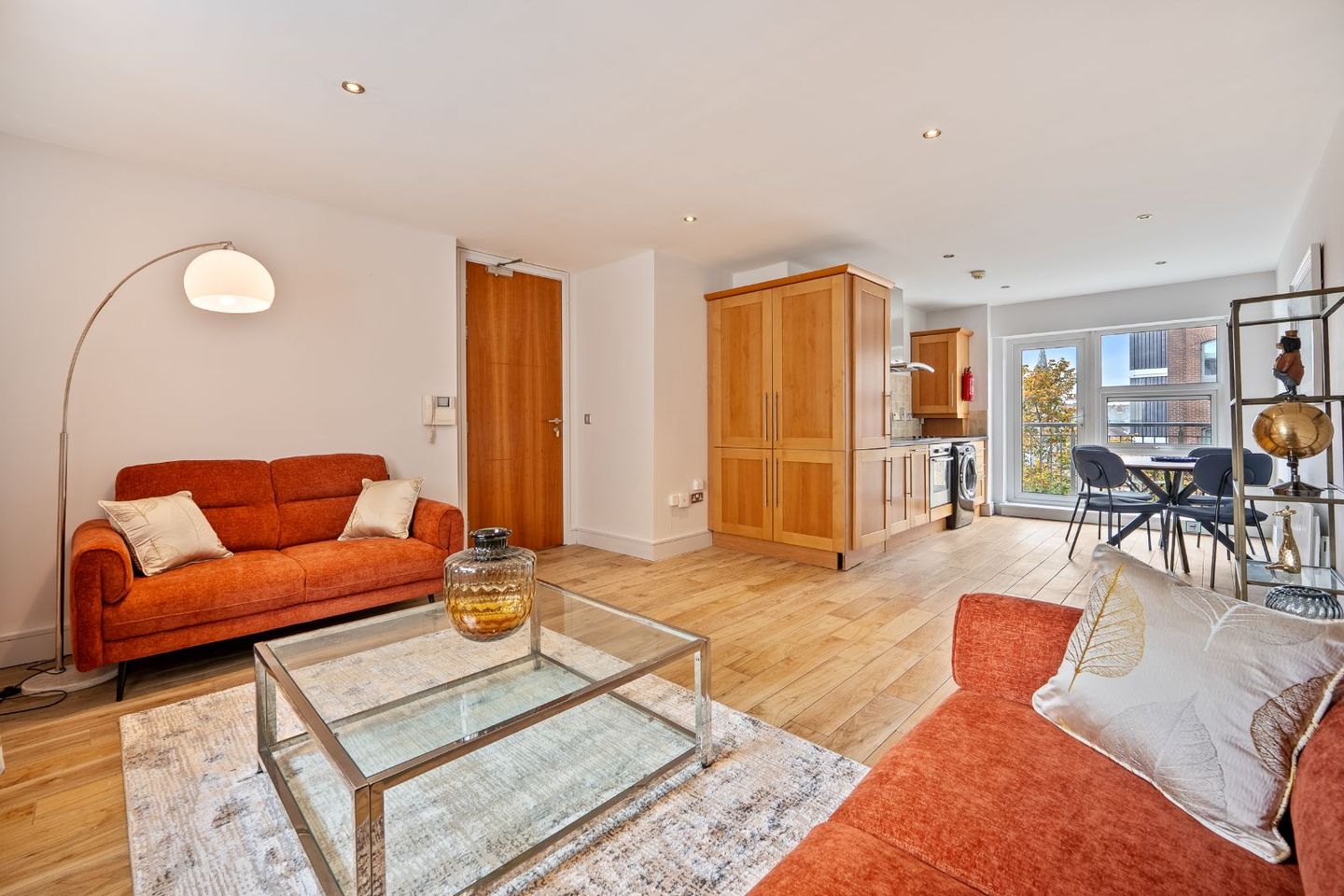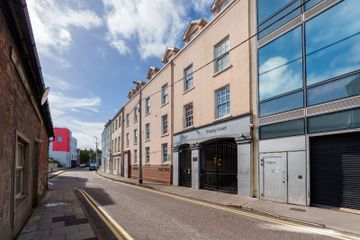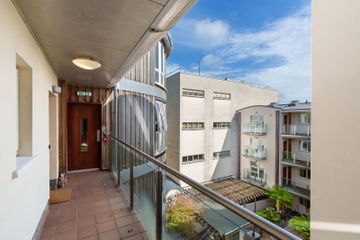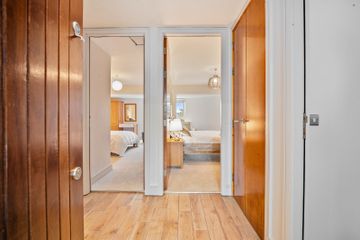



44 Trinity Court, White Street, Cork City Centre, T12TP92
€295,000
- Price per m²:€4,275
- Estimated Stamp Duty:€2,950
- Selling Type:By Private Treaty
- BER No:118747930
- Energy Performance:104.23 kWh/m2/yr
About this property
Highlights
- Not rent capped / Parking space included
- Approx. 69.93 Sq. M / 753 Sq. Ft.
- Built in 2002
- BER B2 - Qualifying the property for Green Mortgage Interest Rates
- Gas fired central heating / Double glazed PVC windows
Description
ERA Downey McCarthy Auctioneers are delighted to launch to the market this superbly presented, two bedroom, third floor apartment with PARKING SPACE within the much acclaimed development of Trinity Court in the heart of Cork city. The property benefits greatly from its positioning close to all major amenities, public transport hubs and employers to include University College Cork, South Infirmary Hospital and Cork College of Commerce. Accommodation consists of reception hallway, spacious open plan kitchen/living/dining area, access to a balcony area, two double bedrooms, and the main family bathroom. Rooms Reception Hallway - 2.19m x 2.25m A timber door allows access to the main reception hallway. The hallway features high quality timber effect tile flooring, neutral décor, recessed spot lighting, power points, access to the hot press, and one radiator. Open Plan Kitchen/Living/Dining - 7.94m x 4.61m This is a beautiful and bright open plan kitchen/dining/living area which features recessed lighting, high quality timber effect tile flooring, and neutral décor throughout. The room is dual aspect, with one window overlooking the front of the property, and a glass door and accompanying window to the rear allows access to the west facing balcony area. The kitchen/dining area features modern fitted units at eye and floor level work, with worktop counter and tile splashback. The kitchen includes an integrated oven/hob/extractor fan, integrated fridge freezer, a stainless steel sink, plumbing for a washing machine, and power points. There is one large radiator and a smoke alarm. The living area has one large radiator, plenty of space for a couch suite, and power points. Bedroom 1 - 4.23m x 3.36m This superb and spacious double bedroom has one large window to the rear of the property, flooding the area with extensive natural light. The area has new carpet flooring, one centre light piece, attractive neutral décor, built-in storage and vanity unit, one large radiator, and ample power points. A door allows access to the en suite. En Suite - 1.08m x 2.18m The en suite bathroom features a three piece suite, floor and wall tiling, one extractor fan, and one centre light piece. Bedroom 2 - 5.31m x 2.67m Another generous sized double bedroom has one window to the rear of the property, new carpet flooring, one centre light piece, one large radiator, attractive neutral décor, built-in storage and vanity unit, and power points. Bathroom - 1.87m x 2.19m The main bathroom features a four piece suite, attractive floor and wall tiling throughout, one centre light piece, two recessed spot lights, one radiator, and neutral décor. BER Details BER: B2 BER No.118747930 Energy Performance Indicator: 104.23 kWh/m²/yr Directions Please see Eircode T12 TP92 for directions. Disclaimer The above details are for guidance only and do not form part of any contract. They have been prepared with care but we are not responsible for any inaccuracies. All descriptions, dimensions, references to condition and necessary permission for use and occupation, and other details are given in good faith and are believed to be correct but any intending purchaser or tenant should not rely on them as statements or representations of fact but must satisfy himself / herself by inspection or otherwise as to the correctness of each of them. In the event of any inconsistency between these particulars and the contract of sale, the latter shall prevail. The details are issued on the understanding that all negotiations on any property are conducted through this office.
The local area
The local area
Sold properties in this area
Stay informed with market trends
Local schools and transport

Learn more about what this area has to offer.
School Name | Distance | Pupils | |||
|---|---|---|---|---|---|
| School Name | St Kevin's School | Distance | 310m | Pupils | 15 |
| School Name | Bunscoil Chriost Ri | Distance | 660m | Pupils | 479 |
| School Name | Greenmount Monastery National School | Distance | 780m | Pupils | 237 |
School Name | Distance | Pupils | |||
|---|---|---|---|---|---|
| School Name | Cork Educate Together National School | Distance | 780m | Pupils | 199 |
| School Name | St Fin Barre's National School | Distance | 970m | Pupils | 83 |
| School Name | Blarney Street Cbs | Distance | 1.2km | Pupils | 250 |
| School Name | Scoil Aisling | Distance | 1.2km | Pupils | 36 |
| School Name | Ballinlough National School | Distance | 1.2km | Pupils | 227 |
| School Name | St. Joseph's National School | Distance | 1.2km | Pupils | 217 |
| School Name | Gaelscoil An Teaghlaigh Naofa | Distance | 1.3km | Pupils | 186 |
School Name | Distance | Pupils | |||
|---|---|---|---|---|---|
| School Name | Cork College Of Commerce | Distance | 140m | Pupils | 27 |
| School Name | Coláiste Daibhéid | Distance | 170m | Pupils | 183 |
| School Name | Coláiste Éamann Rís | Distance | 550m | Pupils | 760 |
School Name | Distance | Pupils | |||
|---|---|---|---|---|---|
| School Name | Coláiste Chríost Rí | Distance | 670m | Pupils | 506 |
| School Name | St. Aloysius School | Distance | 830m | Pupils | 318 |
| School Name | St. Angela's College | Distance | 910m | Pupils | 608 |
| School Name | Christian Brothers College | Distance | 1.0km | Pupils | 912 |
| School Name | Presentation Brothers College | Distance | 1.1km | Pupils | 698 |
| School Name | Ashton School | Distance | 1.3km | Pupils | 532 |
| School Name | Christ King Girls' Secondary School | Distance | 1.3km | Pupils | 703 |
Type | Distance | Stop | Route | Destination | Provider | ||||||
|---|---|---|---|---|---|---|---|---|---|---|---|
| Type | Bus | Distance | 60m | Stop | George's Quay | Route | 220 | Destination | Ovens | Provider | Bus Éireann |
| Type | Bus | Distance | 60m | Stop | George's Quay | Route | 203 | Destination | Farranree | Provider | Bus Éireann |
| Type | Bus | Distance | 60m | Stop | George's Quay | Route | 228 | Destination | St Patricks Quay | Provider | West Cork Connect |
Type | Distance | Stop | Route | Destination | Provider | ||||||
|---|---|---|---|---|---|---|---|---|---|---|---|
| Type | Bus | Distance | 60m | Stop | George's Quay | Route | 215a | Destination | South Mall | Provider | Bus Éireann |
| Type | Bus | Distance | 60m | Stop | George's Quay | Route | 207 | Destination | Ballyvolane | Provider | Bus Éireann |
| Type | Bus | Distance | 60m | Stop | George's Quay | Route | 223 | Destination | South Mall | Provider | Bus Éireann |
| Type | Bus | Distance | 60m | Stop | George's Quay | Route | 223x | Destination | South Mall | Provider | Bus Éireann |
| Type | Bus | Distance | 60m | Stop | George's Quay | Route | 220x | Destination | Mtu | Provider | Bus Éireann |
| Type | Bus | Distance | 60m | Stop | George's Quay | Route | 220x | Destination | Grand Parade | Provider | Bus Éireann |
| Type | Bus | Distance | 60m | Stop | George's Quay | Route | 215 | Destination | Cloghroe | Provider | Bus Éireann |
Your Mortgage and Insurance Tools
Check off the steps to purchase your new home
Use our Buying Checklist to guide you through the whole home-buying journey.
Budget calculator
Calculate how much you can borrow and what you'll need to save
A closer look
BER Details
BER No: 118747930
Energy Performance Indicator: 104.23 kWh/m2/yr
Statistics
- 03/10/2025Entered
- 15,818Property Views
Daft ID: 16311073

