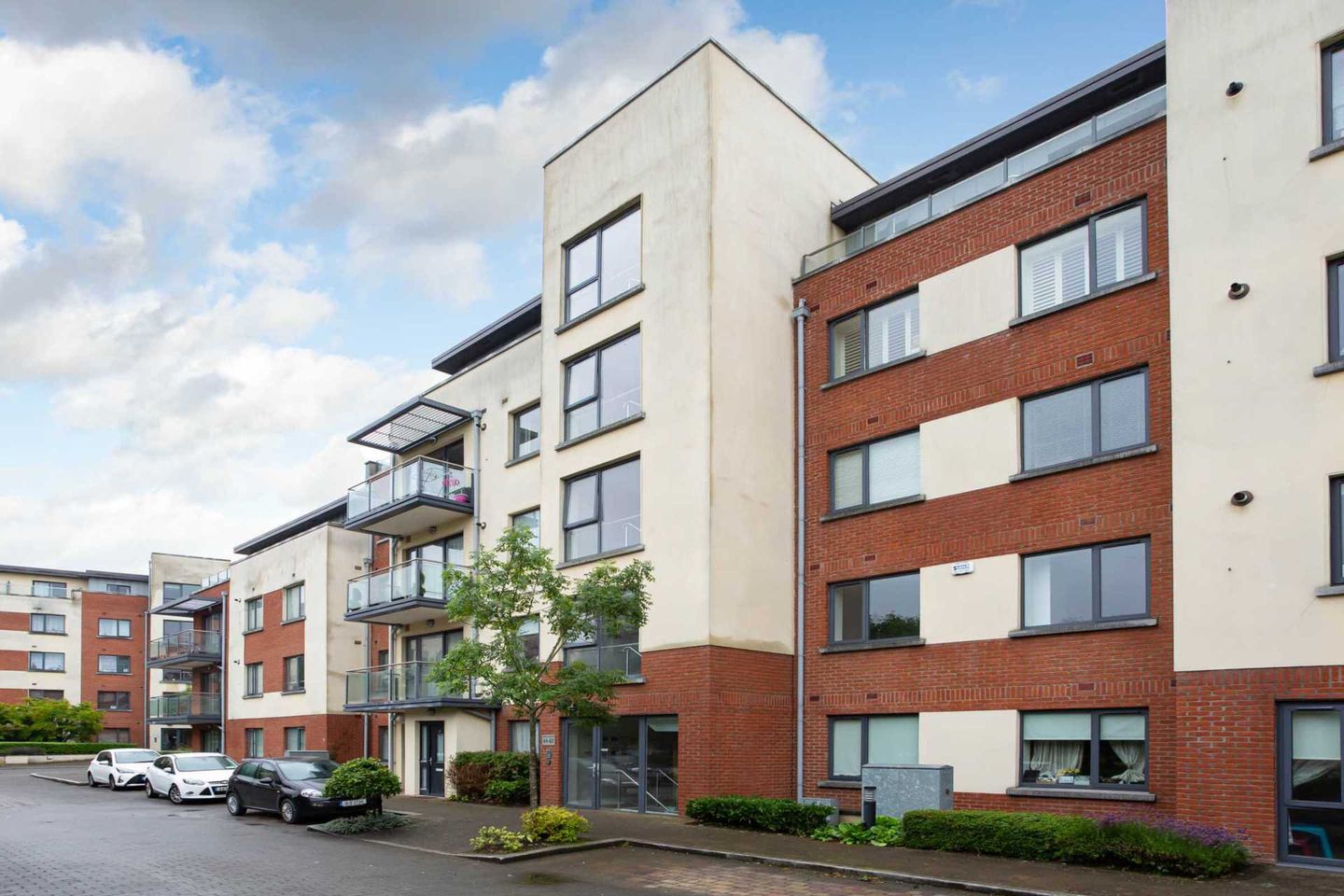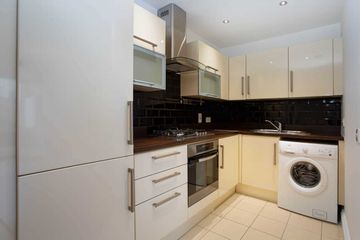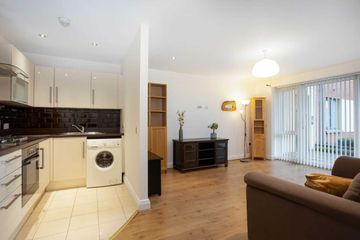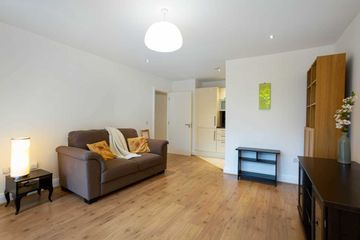



45 Hannah Square, St. Edmund`s, Lucan, Co. Dublin, K78Y6Y5
€235,000
- Estimated Stamp Duty:€2,350
- Selling Type:By Private Treaty
- BER No:113015119
- Energy Performance:172.53 kWh/m2/yr
About this property
Description
FOR SALE BY PRIVATE TREATY 45, HANNAH SQUARE, ST. EDMUNDS, LUCAN, CO. DUBLIN, K78 Y6Y5. BID ONLINE: https://homebid.ie/searchproperties/45-hannah-square-st-edmund-s Selected Top 10 International Selling REMAX Agent, Team Lorraine Mulligan of RE/MAX Results Celbridge & Lucan welcomes you to view this stunning two bed luxurious ground floor apartment with the living accommodation overlooking a tasteful and manicured courtyard area. This home can be found in pristine condition and is presented like a stunning show home. This property is a true credit to its current owners. This apartment has been freshly painted for sale and enjoys vacant possession so its new discerning owner can move in with ease and comfort. This apartment has never been rented and is professionally owned. The interior is clean, fresh, bright and spacious. This beautiful apartment enjoys a galley style kitchen with a dining/sitting room area with sliding patio doors leading to a communal garden courtyard. No. 45 enjoys two double bedrooms with the master bedroom being ensuite and a separate bathroom. This property benefits from a safe and secure gated underground car park and this property comes with one car parking space (car paring space No. 45) as well as additional overflow parking at street level. This impressive property is located in the modern development of St. Edmunds just off the M4 and M50. St. Edmunds enjoys a number of bus routes including bus hubs at the nearby Liffey Valley shopping centre, a mere 5 minute walk away, which provides you with excellent amenities on your doorstep including Large Tesco Express, bars, restaurants, shopping mall in one direction and parks, Lucan Village, schools, Super Valu and a host of clubs in the other direction. This home is ideal for first time buyers, 'Right Sizer' or is ideal for an investor looking for premium rents. Accommodation KITCHEN - 13'2" (4.01m) x 8'4" (2.54m) KITCHEN:4.02m x 2.54m/DINING/SITTING ROOM AREA: 6.46m x 6.48m Recessed lighting, high quality cream high gloss fitted kitchen with wall and base units, tiled splashback area, stainless steel sink, area fully plumbed, integrated fridge freezer, oven, 4 plate gas hob, extractor fan, washing machine, ceramic tiles in kitchen area and wooden floor in the sitting room area, sliding patio doors leading to the courtyard area, blinds. Hallway - 12'2" (3.71m) x 8'3" (2.51m) Recessed lights, storage, hot press immersion, wooden floor, phone point. Bedroom 1 - 14'2" (4.32m) x 12'4" (3.76m) Light fitting, fitted wardrobes, black out blind, wooden floor, t.v. point, phone point. Ensuite - 7'8" (2.34m) x 5'1" (1.55m) Recessed lights, extractor fan, shaving light and socket, wall tiling, floor tiling, W.C., W.H.B., shower, glass shower door, heated towel rail. Bedroom 2 - 15'1" (4.6m) x 8'9" (2.67m) Light fitting, fitted wardrobes, black out blind, wooden floor. Bathroom - 10'2" (3.1m) x 6'6" (1.98m) Recessed lights, extractor fan, shaving light and socket, wall tiling, floor tiling, W.C., W.H.B., shower over the bath. INTERNAL FEATURES • All kitchen appliances included in sale as listed the `Kitchen Section` of this brochure. • All blinds included in sale • All light fittings included in sale • Property alarmed • Apartment freshly painted and is in turnkey condition FEATURES EXTERNAL • PVC double glazed windows • PVC facia & soffit • Maintenance free exterior • Outside lights • Landscaped mature communal courtyard area • Comes with one car parking space and additional overflow visitor parking • Excellent location • Bright and spacious Buying VS Renting Based on a 90% Loan to value rate 3.15% variable: Term Cost per thousand borrowed 20 years 5.62% 25 years 4.82% 30 years 4.30% 35 years 3.39% So, as an example: Purchase price: €235,000 90% mortgage €235,000 over 30 years (235,000 x 4.30) = €1,010 per month SQUARE FOOTAGE C. 70 sqm / C. 750 sqft MANAGEMENT COMPANY Smith Property Management ANTICIPATED MONTHLY RENT €1,650 to €2,000 per month Management Fee €1,722 per year CAR PARKING SPACE NUMBER 6 HOW OLD IS PROPERTY C. 11 years BACK GARDEN ORIENTATION West facing garden BER RATING C1 BER NO 113015119 SERVICES Mains water & mains sewerage HEATING SYSTEM Natural gas fired central heating Note: Please note we have not tested any apparatus, fixtures, fittings, or services. Interested parties must undertake their own investigation into the working order of these items. All measurements are approximate and photographs provided for guidance only. Property Reference :LMUL1942
The local area
The local area
Sold properties in this area
Stay informed with market trends
Local schools and transport
Learn more about what this area has to offer.
School Name | Distance | Pupils | |||
|---|---|---|---|---|---|
| School Name | St Bernadette's Senior School | Distance | 840m | Pupils | 199 |
| School Name | St Bernadettes Junior National School | Distance | 870m | Pupils | 172 |
| School Name | Ballydowd High Support Special School | Distance | 1.2km | Pupils | 6 |
School Name | Distance | Pupils | |||
|---|---|---|---|---|---|
| School Name | Lucan Educate Together National School | Distance | 1.3km | Pupils | 384 |
| School Name | St Mary's Junior School Rowlagh | Distance | 1.5km | Pupils | 187 |
| School Name | St Mary's Senior National School | Distance | 1.5km | Pupils | 192 |
| School Name | Divine Mercy Junior National School | Distance | 1.7km | Pupils | 213 |
| School Name | Divine Mercy Senior National School | Distance | 1.8km | Pupils | 306 |
| School Name | Gaelscoil Naomh Pádraig | Distance | 1.9km | Pupils | 378 |
| School Name | Lucan Community National School | Distance | 2.0km | Pupils | 383 |
School Name | Distance | Pupils | |||
|---|---|---|---|---|---|
| School Name | St. Kevin's Community College | Distance | 260m | Pupils | 488 |
| School Name | The King's Hospital | Distance | 1.5km | Pupils | 703 |
| School Name | Coláiste Phádraig Cbs | Distance | 1.7km | Pupils | 704 |
School Name | Distance | Pupils | |||
|---|---|---|---|---|---|
| School Name | Collinstown Park Community College | Distance | 1.7km | Pupils | 615 |
| School Name | Coláiste Cois Life | Distance | 1.9km | Pupils | 620 |
| School Name | Palmerestown Community School | Distance | 2.2km | Pupils | 773 |
| School Name | Castleknock Community College | Distance | 2.2km | Pupils | 1290 |
| School Name | St Joseph's College | Distance | 2.2km | Pupils | 937 |
| School Name | Luttrellstown Community College | Distance | 2.3km | Pupils | 998 |
| School Name | Eriu Community College | Distance | 2.3km | Pupils | 194 |
Type | Distance | Stop | Route | Destination | Provider | ||||||
|---|---|---|---|---|---|---|---|---|---|---|---|
| Type | Bus | Distance | 100m | Stop | Saint Lomans Road | Route | L51 | Destination | Liffey Valley Sc | Provider | Go-ahead Ireland |
| Type | Bus | Distance | 110m | Stop | Saint Lomans Road | Route | L51 | Destination | Adamstown Station | Provider | Go-ahead Ireland |
| Type | Bus | Distance | 380m | Stop | St Loman's Hospital | Route | P29 | Destination | Adamstown Station | Provider | Dublin Bus |
Type | Distance | Stop | Route | Destination | Provider | ||||||
|---|---|---|---|---|---|---|---|---|---|---|---|
| Type | Bus | Distance | 380m | Stop | St Loman's Hospital | Route | X30 | Destination | Adamstown Station | Provider | Dublin Bus |
| Type | Bus | Distance | 380m | Stop | St Loman's Hospital | Route | C2 | Destination | Adamstown Station | Provider | Dublin Bus |
| Type | Bus | Distance | 380m | Stop | St Loman's Hospital | Route | W4 | Destination | The Square | Provider | Go-ahead Ireland |
| Type | Bus | Distance | 380m | Stop | St Loman's Hospital | Route | 52 | Destination | Leixlip Intel | Provider | Dublin Bus |
| Type | Bus | Distance | 380m | Stop | St Loman's Hospital | Route | X32 | Destination | Hewlett Packard | Provider | Dublin Bus |
| Type | Bus | Distance | 380m | Stop | St Loman's Hospital | Route | C6 | Destination | Maynooth | Provider | Dublin Bus |
| Type | Bus | Distance | 380m | Stop | St Loman's Hospital | Route | X25 | Destination | Maynooth | Provider | Dublin Bus |
Your Mortgage and Insurance Tools
Check off the steps to purchase your new home
Use our Buying Checklist to guide you through the whole home-buying journey.
Budget calculator
Calculate how much you can borrow and what you'll need to save
BER Details
BER No: 113015119
Energy Performance Indicator: 172.53 kWh/m2/yr
Statistics
- 15/10/2025Entered
- 868Property Views
- 1,415
Potential views if upgraded to a Daft Advantage Ad
Learn How
Similar properties
€225,000
82 Rath Geal, D22 PV272 Bed · 2 Bath · Apartment€235,000
20 Grange View Place, Clondalkin, Dublin 22, D22CC922 Bed · 1 Bath · Apartment€235,000
20 Grange View Place, Grange View Road, Clondalkin, Dublin 22, D22CC922 Bed · 1 Bath · Apartment€240,000
Apartment 9, Elmfield Court, Ninth Lock Road, Dublin 22, Clondalkin, Dublin 22, D22N2832 Bed · 2 Bath · Apartment
€245,000
6 Elmfield Court, D22 XH303 Bed · 2 Bath · Apartment€250,000
7 Esker Cottages, Lucan, Lucan, Co. Dublin, K78KD533 Bed · 3 Bath · Detached€250,000
148 Millpark. D22 AX96, Clondalkin, Dublin 222 Bed · 1 Bath · Apartment€259,950
48 Millpark, Old Nangor Road, Clondalkin, Dublin 22, D22HK002 Bed · 1 Bath · ApartmentAMV: €260,000
41 Saint Marks, Clondalkin, Dublin 22, D22KH303 Bed · 1 Bath · Terrace€270,000
19 Rosse Court Grove, Lucan, Lucan, Co. Dublin, K78E0602 Bed · 2 Bath · Apartment€270,000
Apartment 33, Elmfield Court, Clondalkin, Dublin 22, D22DF804 Bed · 2 Bath · Apartment€275,000
Apartment 39, Windmill Terrace, Porterstown, Dublin 15, D15XD592 Bed · 2 Bath · Apartment
Daft ID: 123792039

