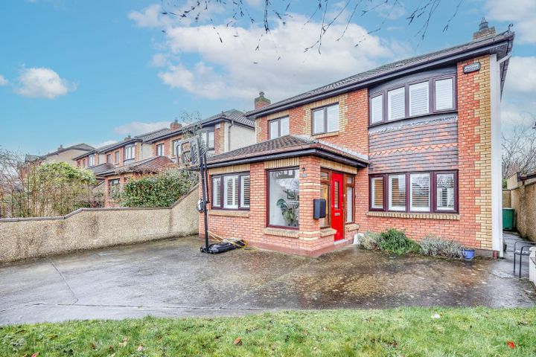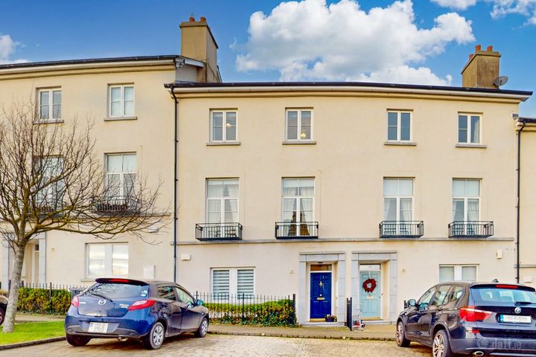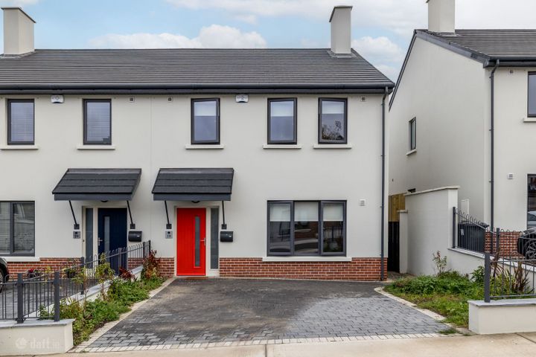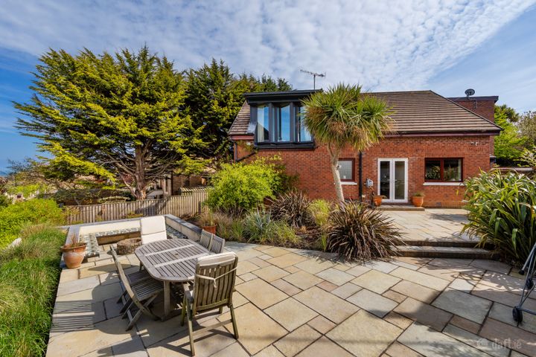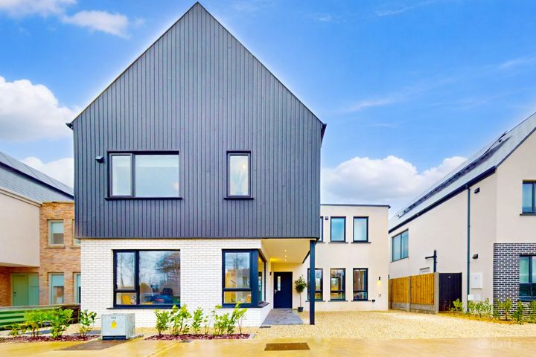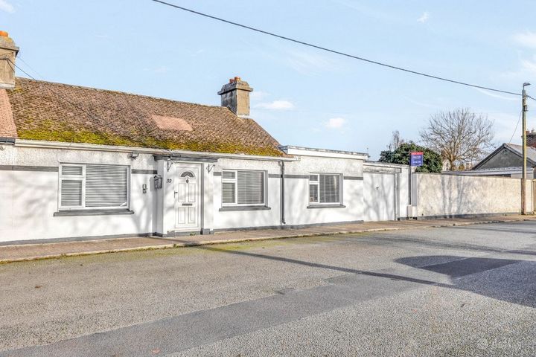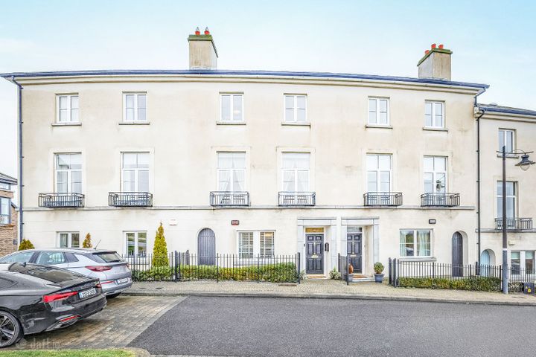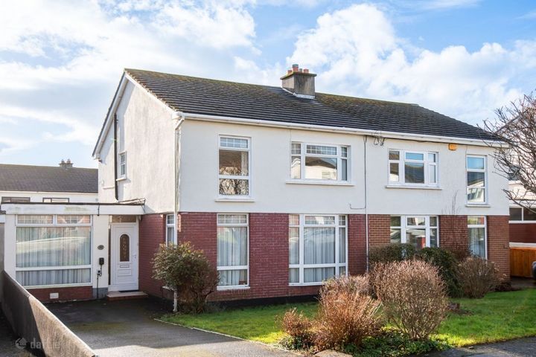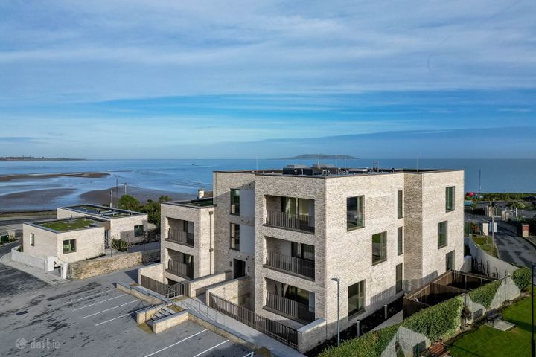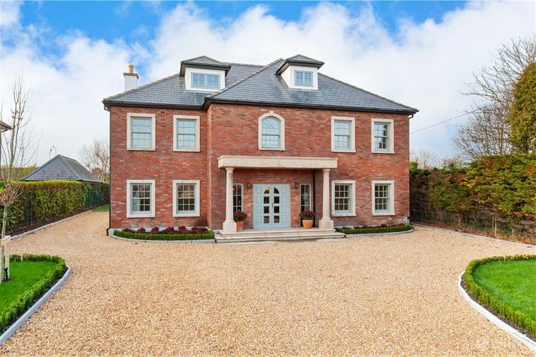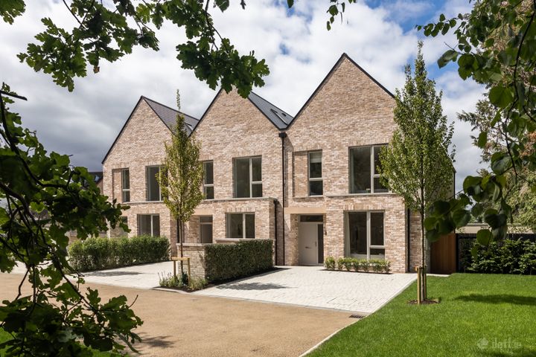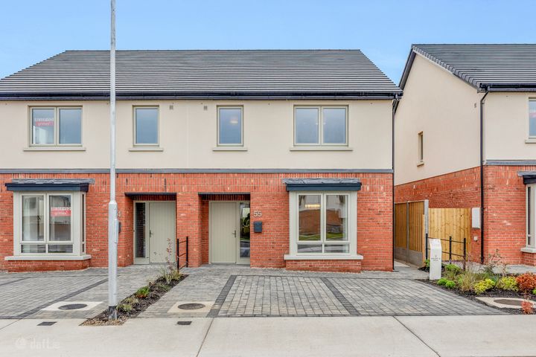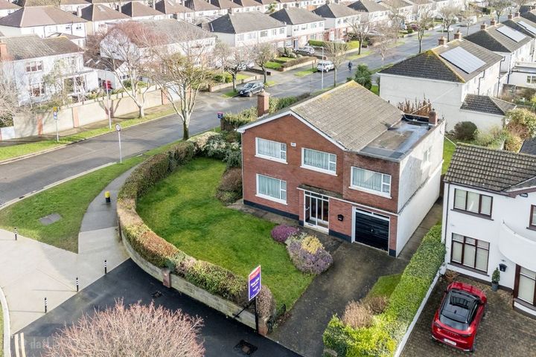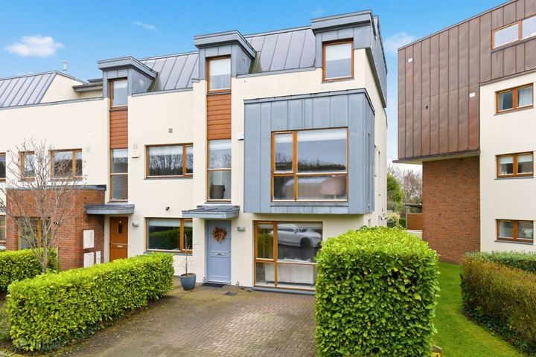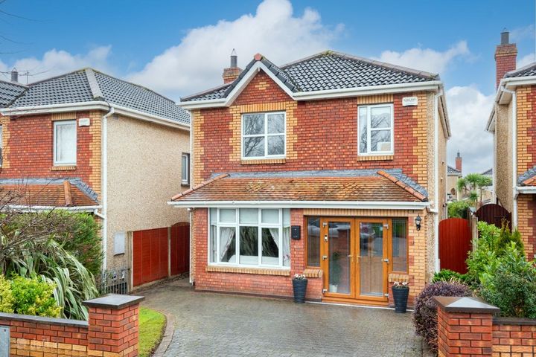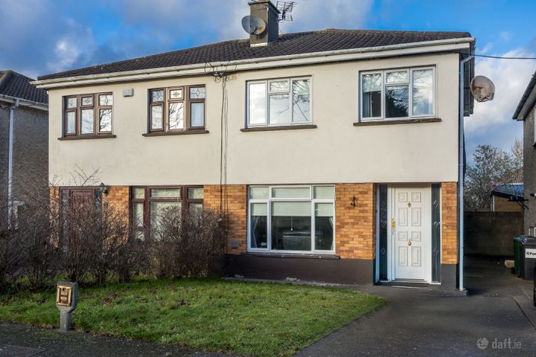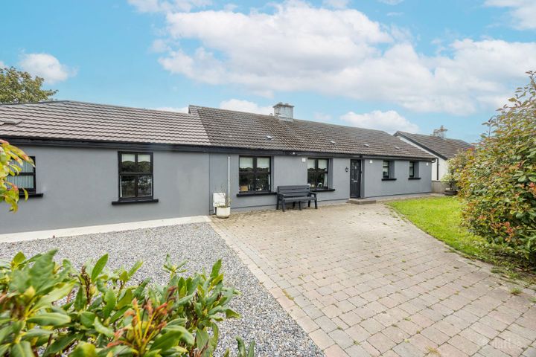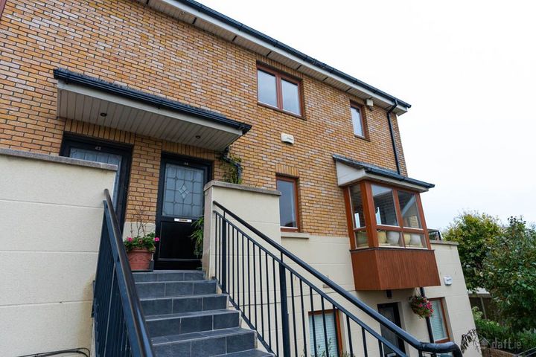87 Properties for Sale in Malahide, Dublin
Andrew Corry - BScHons MRICS MSCSI
Corry Estates
31 Dal Riada, Portmarnock, Co. Dublin, D13P767
4 Bed3 Bath135 m²DetachedAdvantageGOLDSue Brant Licence No. 004160-001611.
Brant Higgins Estate Agents
23 The Crescent, Robswall, Malahide, Co. Dublin, K36NW02
5 Bed4 BathTerraceAdvantageGOLDDanny Butler MIPAV MMCEPI
Smith & Butler Estates
18 Newpark Close, Chapel Road, Kinsealy, Kinsealy, Co. Dublin, K36T186
4 Bed3 Bath141 m²Semi-DViewing AdvisedAdvantageGOLDJohn Brophy Assoc. SCSI RICS
Brophy Estates, Auctioneers and Estate Agents
Larch Wood, Estuary Road, Malahide, Co. Dublin, K36F620
5 Bed2 Bath130 m²DetachedAdvantageGOLDDavid R Blanc
Sherry FitzGerald Malahide
18 Grove Lawn, Malahide, Co Dublin, K36YK77
5 Bed4 Bath247 m²DetachedAdvantageGOLDRobert Burrows
Brant Higgins Estate Agents
6 Gort Na Mblath, Kinsealy Lane, Kinsealy, Malahide, Co. Dublin, K36P2Y0
5 Bed3 Bath259 m²DetachedEnergy EfficientAdvantageGOLDDarren Kelly
Noel Kelly Auctioneers LTD
32 The Bawn, Malahide, Malahide, Co. Dublin, K36DP79
3 Bed1 Bath84 m²Semi-DAdvantageGOLDJohn Brophy Assoc. SCSI RICS
Brophy Estates, Auctioneers and Estate Agents
35 The Crescent, Robswall, Malahide, Co. Dublin, K36RR70
5 Bed3 Bath179 m²TerraceAdvantageGOLDDarren Kelly
Noel Kelly Auctioneers LTD
92 Bracken Drive, Portmarnock, Portmarnock, Co. Dublin, D13Y303
4 Bed3 Bath140 m²Semi-DSouth FacingAdvantageGOLDJohn Brophy Assoc. SCSI RICS
Brophy Estates, Auctioneers and Estate Agents
Apartment 6, Low Rock, Robswall, Malahide, Co. Dublin, K36A7X4
2 Bed3 Bath105 m²ApartmentAdvantageGOLDBarry Connolly
Lisney Sotheby’s International Realty Dublin North.
21 Myra Manor, Malahide, K36YE13
5 Bed5 Bath422 m²DetachedAdvantageGOLDNew Homes Team
Auburn Woods, Malahide , Malahide, Co. Dublin
A Serene Sanctuary of Luxury Living
€500,000
1 Bed1 BathApartment€700,000
2 Bed3 BathTerrace€750,000
3 Bed3 BathDuplex5 more Property Types in this Development
Louise Shannon
Haley's Hill, Kinsealy, Co. Dublin
Exclusive release of 3- & 4-bedroom homes for sale now.
Open viewing 21 Feb 11:00Geraldine Ruane
Haleys Hill, Kinsealy, Co. Dublin
Exclusive release of 3- & 4-bedroom homes for sale now
Open viewing 21 Feb 11:00Darren Kelly
Noel Kelly Auctioneers LTD
16 Carrickhill Road Upper, Portmarnock, Portmarnock, Co. Dublin, D13DY03
5 Bed3 Bath180 m²DetachedSpacious GardenAdvantageSILVERDarren Kelly
Noel Kelly Auctioneers LTD
14 Lissadel Wood, Swords Road, Malahide, Co. Dublin, K36RR25
3 Bed4 Bath137 m²End of TerraceSouth FacingAdvantageSILVERDarren Kelly
Noel Kelly Auctioneers LTD
54 Torcaill, Portmarnock, Portmarnock, Co. Dublin, D13X248
4 Bed3 Bath130 m²DetachedEnergy EfficientAdvantageSILVERJacinta Stewart
Corry Estates
13 Birchdale Close, Kinsealy, Co. Dublin, K67TX68
3 Bed1 Bath83 m²Semi-DAdvantageSILVERAndrew Corry - BScHons MRICS MSCSI
Corry Estates
18a Parnell Cottages, Malahide, Malahide, Co. Dublin, K36EC90
4 Bed3 Bath116 m²DetachedAdvantageSILVERJohn Brophy Assoc. SCSI RICS
Brophy Estates, Auctioneers and Estate Agents
44 Oak Hall, The Hill, Malahide, Co. Dublin, K36ET89
3 Bed3 Bath102 m²DuplexAdvantageSILVER
Explore Sold Properties
Stay informed with recent sales and market trends.






