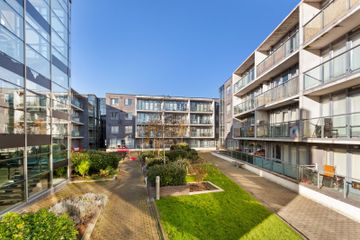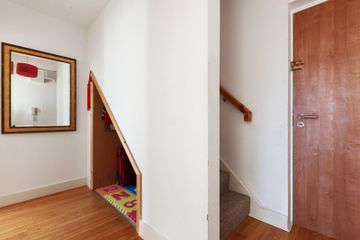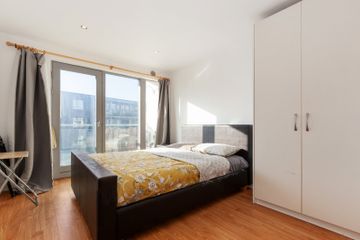


+10

14
49 The Moyle, Prospect Hill, Finglas Road, D11WY48, Finglas, Dublin 11, D11WY48
€285,000
SALE AGREED2 Bed
2 Bath
76 m²
Apartment
Description
- Sale Type: For Sale by Private Treaty
- Overall Floor Area: 76 m²
DNG are delighted to present this very bright and spacious 2 bedroom duplex residence situated on the 4th/5th floor. This beautiful home is sure to appeal to those seeking a large duplex style apartment in excellent condition located in a most pleasant and central location.
Accommodation consists of 76.2 sq/m with entrance hallway, well equipped fully fitted kitchen, living room/dining room, 2 double bedrooms, ensuite to main bedroom and family bathroom. There are separate balconies on each floor providing additional space for one to enjoy wonderful views over the communal gardens and towards the Dublin mountains. There is gas fired central heating and the windows are double glazed.
Number 49 is well positioned and offers spacious, light filled accommodation. There is also secure underground car parking.
This beautiful home is sure to appeal to those seeking a large duplex style apartment, in excellent condition, located in a most pleasant and central location.
Viewing is highly recommended
Viewing by appointment with DNG estate agents 01 8300989 in Phibsboro.Local DNG agents: Isabel O'Neill, Ciaran Jones , Vincent Mullen, Michelle Keeley & Brian McGee MIPAV
Entrance Hall 1.96m x 3.40m. Entrance hallway on ground floor with laminate wood floors, painted decor and understairs storage - access to 2 bedrooms and stairs to 1st floor.
Master Bedroom 3.91m x 3.20m. Main bedroom with ensuite, laminate wood floors, built in wardrobes and painted decor - access to ensuite and 2nd balcony - access to balcony
Ensuite Bathroom 1.96m x 2.13m. Off main bedroom with bath, wc & whb, tiled throughout.
Bedroom 2 3.91m x 2.33m. Double bedroom with lamiante wood floors and built in wardrobes - access to balcony
Living Room/dining room 3.86m x 5.63m. Bright and spacious living room with laminate wood floors, floor to ceiling windows - access to south west facing balcony.
Kitchen 4.16m x 2.21m. Stylish fully fitted wall and floor kitchen units with floor tiling - Oven, Hob, Extractor & Fridge Freezer inc. - access to livingroom
Balcony Two large south west facing balconies overlooking manicured gardens.

Can you buy this property?
Use our calculator to find out your budget including how much you can borrow and how much you need to save
Property Features
- Year of construction 2006
- Management fee : €2100 approx
- Beautifully appointed 2 bedroom duplex with two balconies
- Large living room with floor to sealing windows allowing an abundance of natural light
- Well equipped fully fitted kitchen
- Ensuite bathroom to main bedroom
- Quality built in wardrobes
- Gas Fired Radiator Central Heating
- Double Glazed Windows
- Excellent storage space
Map
Map
Local AreaNEW

Learn more about what this area has to offer.
School Name | Distance | Pupils | |||
|---|---|---|---|---|---|
| School Name | St Oliver Plunkett's Jns Finglas | Distance | 620m | Pupils | 125 |
| School Name | St Malachys National School | Distance | 640m | Pupils | 143 |
| School Name | Mother Of Divine Grace Ballygall | Distance | 680m | Pupils | 478 |
School Name | Distance | Pupils | |||
|---|---|---|---|---|---|
| School Name | Gaelscoil Uí Earcáin | Distance | 740m | Pupils | 291 |
| School Name | St Canice's Boys National School | Distance | 980m | Pupils | 390 |
| School Name | Broombridge Educate Together National School | Distance | 1.1km | Pupils | 282 |
| School Name | St Brigids Convent | Distance | 1.1km | Pupils | 458 |
| School Name | St Canice's Girls National School | Distance | 1.1km | Pupils | 491 |
| School Name | Sacred Heart Boys National School | Distance | 1.2km | Pupils | 430 |
| School Name | Youth Encounter Project | Distance | 1.2km | Pupils | 15 |
School Name | Distance | Pupils | |||
|---|---|---|---|---|---|
| School Name | Beneavin De La Salle College | Distance | 1.0km | Pupils | 576 |
| School Name | St Kevins College | Distance | 1.0km | Pupils | 535 |
| School Name | St Michaels Secondary School | Distance | 1.0km | Pupils | 634 |
School Name | Distance | Pupils | |||
|---|---|---|---|---|---|
| School Name | St Mary's Secondary School | Distance | 1.3km | Pupils | 832 |
| School Name | Cabra Community College | Distance | 1.3km | Pupils | 217 |
| School Name | St. Dominic's College | Distance | 1.5km | Pupils | 779 |
| School Name | Coláiste Eoin | Distance | 1.5km | Pupils | 308 |
| School Name | St Vincents Secondary School | Distance | 1.7km | Pupils | 399 |
| School Name | St Declan's College | Distance | 1.7km | Pupils | 664 |
| School Name | Coláiste Mhuire | Distance | 1.9km | Pupils | 253 |
Type | Distance | Stop | Route | Destination | Provider | ||||||
|---|---|---|---|---|---|---|---|---|---|---|---|
| Type | Bus | Distance | 130m | Stop | Tolka Valley Road | Route | 220 | Destination | Mulhuddart | Provider | Go-ahead Ireland |
| Type | Bus | Distance | 130m | Stop | Tolka Valley Road | Route | 40 | Destination | Charlestown | Provider | Dublin Bus |
| Type | Bus | Distance | 130m | Stop | Tolka Valley Road | Route | 220a | Destination | Mulhuddart | Provider | Go-ahead Ireland |
Type | Distance | Stop | Route | Destination | Provider | ||||||
|---|---|---|---|---|---|---|---|---|---|---|---|
| Type | Bus | Distance | 140m | Stop | Prospect Hill | Route | 40d | Destination | Parnell St | Provider | Dublin Bus |
| Type | Bus | Distance | 140m | Stop | Prospect Hill | Route | 140 | Destination | O'Connell St | Provider | Dublin Bus |
| Type | Bus | Distance | 140m | Stop | Prospect Hill | Route | 220a | Destination | Mulhuddart | Provider | Go-ahead Ireland |
| Type | Bus | Distance | 140m | Stop | Prospect Hill | Route | 40b | Destination | O'Connell St | Provider | Dublin Bus |
| Type | Bus | Distance | 140m | Stop | Prospect Hill | Route | 220 | Destination | Mulhuddart | Provider | Go-ahead Ireland |
| Type | Bus | Distance | 140m | Stop | Prospect Hill | Route | 140 | Destination | Rathmines | Provider | Dublin Bus |
| Type | Bus | Distance | 140m | Stop | Prospect Hill | Route | 40 | Destination | Earlsfort Terrace | Provider | Dublin Bus |
BER Details

BER No: 116936485
Energy Performance Indicator: 168.85 kWh/m2/yr
Statistics
24/04/2024
Entered/Renewed
2,868
Property Views
Check off the steps to purchase your new home
Use our Buying Checklist to guide you through the whole home-buying journey.

Similar properties
€259,950
Melville Park, Finglas, Dublin 113 Bed · 3 Bath · Duplex€259,950
11 Hampton Wood Crescent, Finglas, Finglas, Dublin 11, D11V0242 Bed · 2 Bath · Apartment€260,000
Prospect Hill, Finglas, Dublin 112 Bed · 2 Bath · Apartment€260,000
Apartment 7, Mayeston Square, Finglas, Dublin 11, D11RK722 Bed · 2 Bath · Apartment
€260,000
Premier Square, Finglas, Dublin 11, D11AN232 Bed · 2 Bath · Apartment€260,000
69 Mayeston Square, Finglas, Dublin 112 Bed · 2 Bath · Apartment€260,000
15 Casement Green D11 T1K2, Finglas, Dublin 113 Bed · 1 Bath · Terrace€265,000
31 Plunkett Crescent, Finglas, Dublin 11, D11PWX53 Bed · 1 Bath · End of Terrace€265,000
21 Mayeston Crescent, Finglas, Dublin 11, D11XR282 Bed · 2 Bath · Apartment€265,000
67 Hampton Wood Park, Saint Margaret's Road, Finglas, Dublin 11, D11W8022 Bed · 2 Bath · Apartment€265,000
Apartment 61, Tolka Vale, Glasnevin, Dublin 11, D11RX082 Bed · 1 Bath · Apartment€265,000
Apartment 81, Premier Square, Finglas, Dublin 11, D11PX792 Bed · 2 Bath · Apartment
Daft ID: 118618487


Isabel O'Neill
SALE AGREEDThinking of selling?
Ask your agent for an Advantage Ad
- • Top of Search Results with Bigger Photos
- • More Buyers
- • Best Price

Home Insurance
Quick quote estimator
