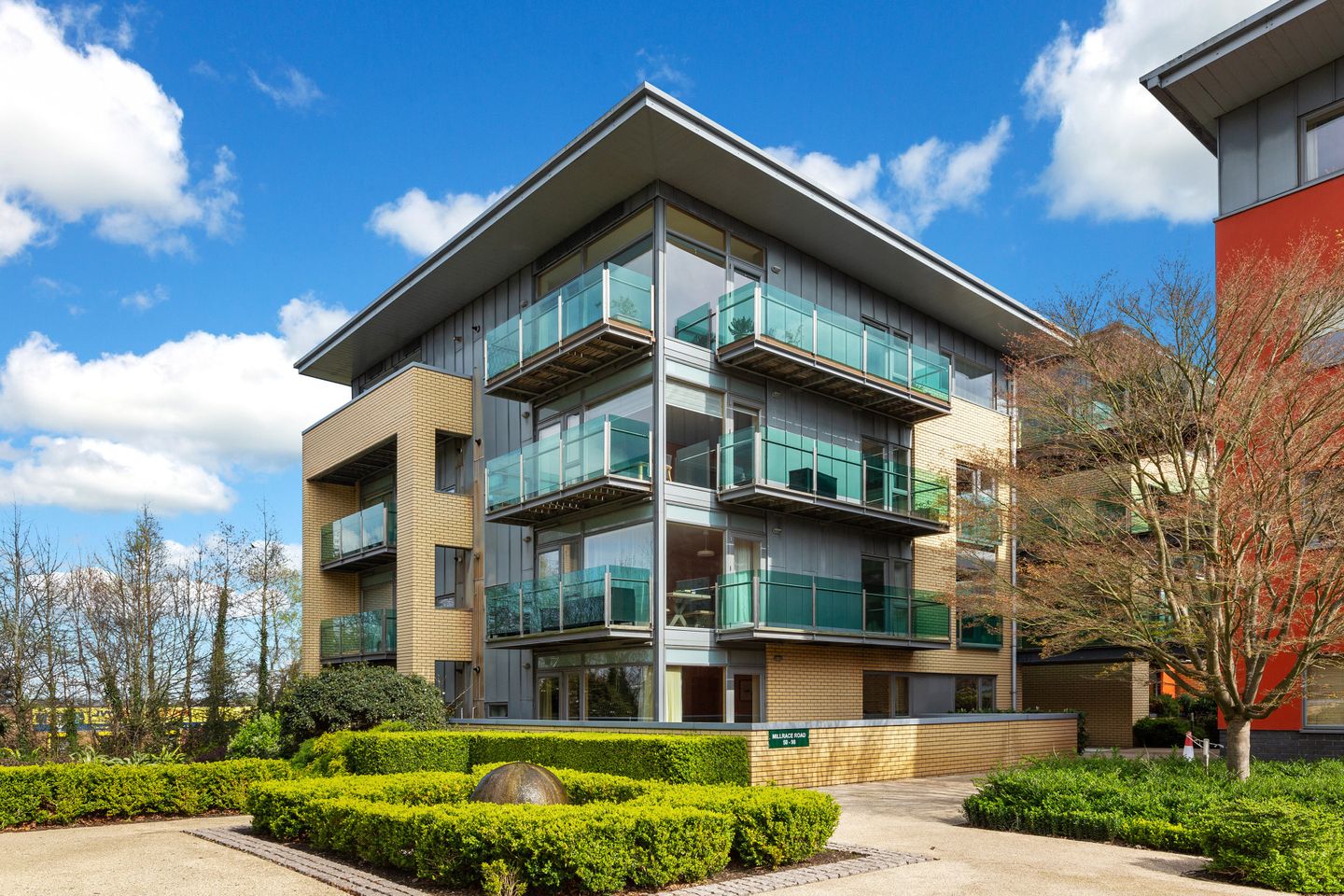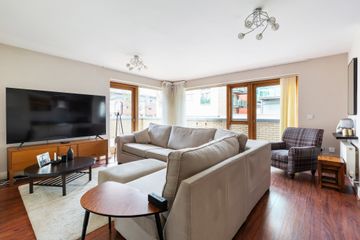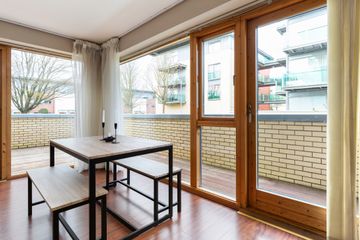


+14

18
53 Millrace Road, Phoenix Park Racecourse, Castleknock, Dublin 15
€420,000
2 Bed
2 Bath
Apartment
Description
- Sale Type: For Sale by Private Treaty
Sherry FitzGerald are delighted to present to market this stunning two bedroomed apartment, in this most sought-after location within Phoenix Park Racecourse. This ground floor apartment has been meticulously maintained and presents in excellent condition throughout. The property also has a large, wrap-around, South/West facing sun terrace that is decked and overlooks the communal gardens.
The accommodation briefly comprises of entrance hallway with two storage presses, large open-plan living/dining area adjoining the kitchen, two generous double bedrooms with fitted wardrobes (main ensuite) and a family bathroom completes. The property has the added benefit of 1 designated, underground parking space.
On site facilities include a convenience store, pharmacy, large communal green areas, as well as having the magnificent Phoenix Park just a stone's throw away, where a host of sporting and recreational pursuits can be enjoyed. Castleknock Village is a short stroll, with even further amenities available, to include bars, shops, restaurants and a variety of both primary and secondary schools. Ashtown train station and village, are less than a 10 minute walk and there is also an excellent bus service to City Centre, as well as immediate access to the N3, M3 and M50.
This is a wonderful opportunity to acquire a fantastic, owner occupied home, with The Phoenix Park right on your doorstep. No. 53 Millrace Road would make an ideal starter home, investment property or indeed, a perfect option for those looking to downsize.
Entrance Hall 4m x 1.74m. Large entrance hallway with wood flooring. There is a large storage press and separate hot press off the hall providing extra storage.
Cloak Closet Ideal for storage
Living/Dining Room 4.7m x 4.7m. Generous, light-filled, open-plan living/dining area adjoining the kitchen. Enjoys access onto the large, south-west facing patio. Wood flooring and recessed lighting.
Sun Terrace 9.2m x 3.55m. Accessed from the living room, large enclosed South West sun terrace fully decked.
Kitchen 4.86m x 1.86m. Modern Kitchen with a tiled floor, finished to a very high standard. Good selection of floor and eye level units with an integrated fridge/freezer, dishwasher, belling oven and hob, plumbed for washing machine.
Bedroom 1 3.6m x 3.3m. Large double bedroom with carpet flooring and built in wardrobes.
En-Suite 2.4m x 1.5m. Partially tiled, shower, wc, wash hand basin.
Bedoom 2 3.3m x 3m. Double bedroom with carpet flooring and built in wardrobes.
Bathroom 2.4m x 2m. Family sized bathroom partially tiled, bath with shower attachment, wc, wash hand basin.

Can you buy this property?
Use our calculator to find out your budget including how much you can borrow and how much you need to save
Property Features
- Ground Floor
- South/West Facing decked terrace
- 1 x designated carparking space
- Gas fired central heating
Map
Map
BER Details

BER No: 117292938
Energy Performance Indicator: 138.63 kWh/m2/yr
Statistics
08/04/2024
Entered/Renewed
2,269
Property Views
Check off the steps to purchase your new home
Use our Buying Checklist to guide you through the whole home-buying journey.

Daft ID: 15627345


Eoin Mallon
01 8201800Thinking of selling?
Ask your agent for an Advantage Ad
- • Top of Search Results with Bigger Photos
- • More Buyers
- • Best Price

