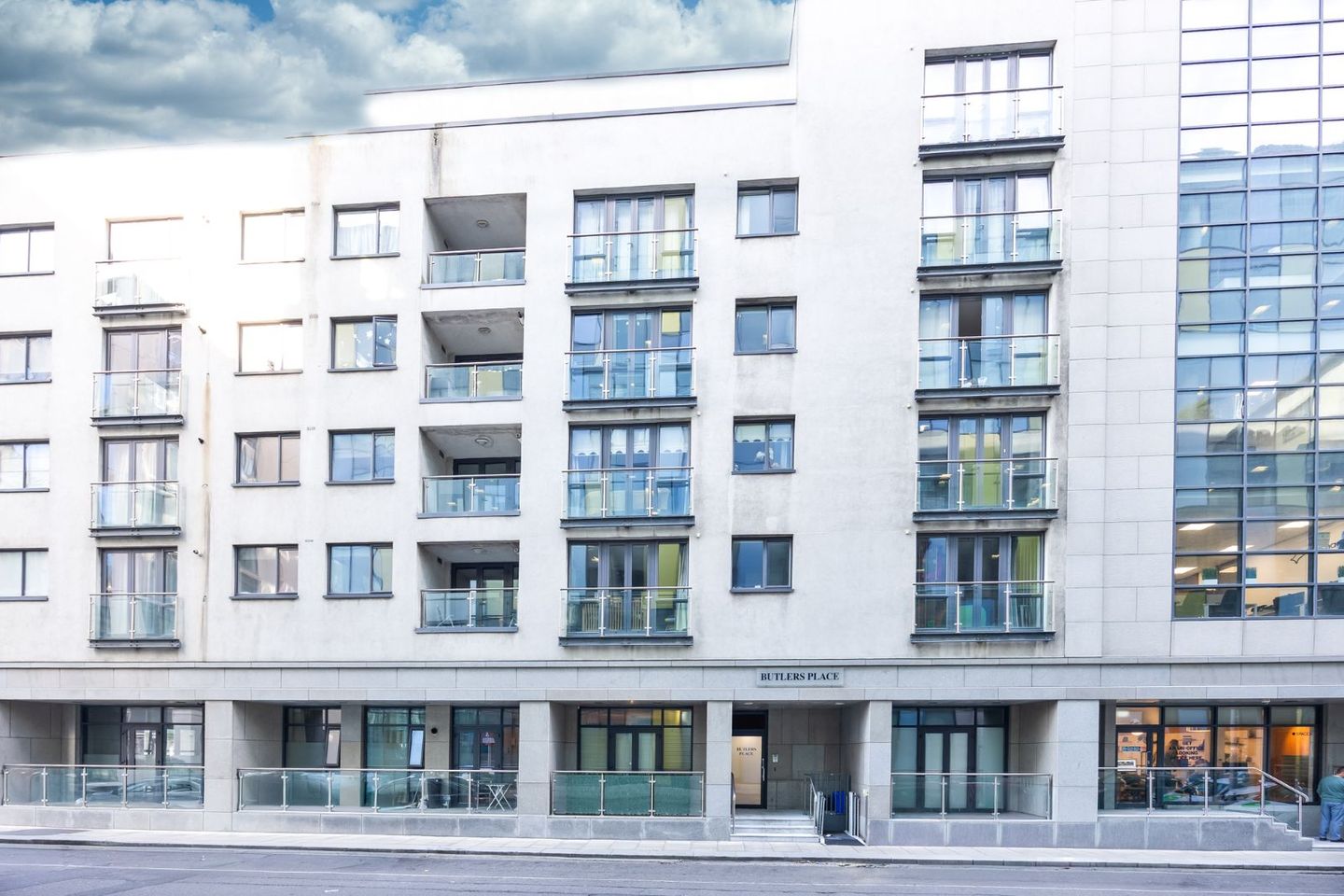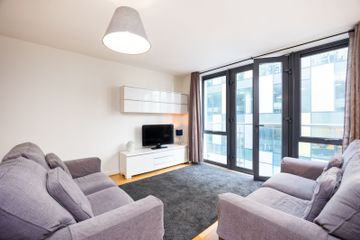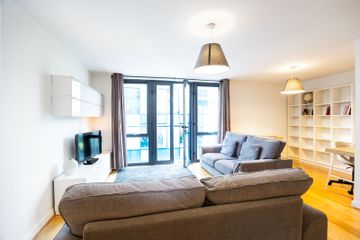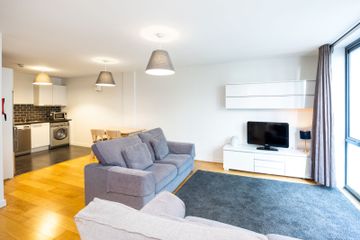



6 Butlers Place, Grand Canal Dock, Dublin 2, D02A499
€440,000
- Price per m²:€6,286
- Estimated Stamp Duty:€4,400
- Selling Type:By Private Treaty
- BER No:117152629
Make your move
Open Viewings
- Wed, 01/1013:00 - 13:30
- Sat, 04/1011:00 - 11:30
About this property
Highlights
- Second floor apartment.
- Two double bedrooms with fitted wardrobes.
- Large open plan living area with home working space.
- Dual aspect layout.
- Contemporary fully equipped kitchen.
Description
Owen Reilly presents this modern, two bedroom apartment with a dual aspect layout located in the heart of Grand Canal Dock adjacent a host of amenities. Situated on the second floor, the apartment benefits from a spacious and modern open plan kitchen/dining/living area leading to a Juliette balcony with views towards the River Liffey and Grand Canal Dock. This secure and well managed development is located in a prime location in Grand Canal Dock and close proximity to a host of local amenities. Presented in excellent decorative condition, the accommodation briefly comprises entrance hallway, spacious living/dining/kitchen area with home office space, storage closet, two double bedrooms and main bathroom. Viewing highly recommended! Viewing is highly recommended! More about the location.... Located in the heart of Grand Canal Dock, one of Dublin's most fashionable and vibrant city districts. A host of amenities are on offer including Herbstreet, Milano, Fresh, Nutbutter, The Marker Hotel and the iconic Bord Gais Theatre. Ballsbridge, the IFSC and Sandymount are all within walking distance while the DART and LUAS provide easy access to the city centre and beyond. Grand Canal Dock is also home to major employers including Google, Airbnb, Meta, HSBC, Stripe and many more. ACCOMMODATION Entrance Hallway (5.33m x 2.18m) max Welcoming entrance hall with wood flooring, intercom and access to all principal rooms. Living/dining/kitchen area (8.10m x 5.98m) max Spacious open plan area with floor to ceiling glazing leading to an East facing Juliette balcony with views towards the River Liffey and Grand Canal Dock. Fully equipped kitchen with dishwasher, fridge/freezer, oven, hob and extractor fan. Tiled flooring and backsplash. Storage Closet (1.86m x 0.85m) Storage closet with shelving and hot water cylinder. Bedroom 1 (4.86m x 2.934m) max Double bedroom with wood flooring, built in wardrobes and a west facing window. Bedroom 2 (4.89m x 2.50m) max Double bedroom with wood flooring and built-in wardrobes. Bathroom (2.18m x 1.70m) Fully tiled suite to include bath/shower unit, WHB, WC and granite plinth.
The local area
The local area
Sold properties in this area
Stay informed with market trends
Local schools and transport
Learn more about what this area has to offer.
School Name | Distance | Pupils | |||
|---|---|---|---|---|---|
| School Name | St Patrick's Girls' National School | Distance | 570m | Pupils | 148 |
| School Name | St Patrick's Boys National School | Distance | 580m | Pupils | 126 |
| School Name | St Laurence O'Toole's National School | Distance | 1.0km | Pupils | 177 |
School Name | Distance | Pupils | |||
|---|---|---|---|---|---|
| School Name | St Joseph's National School East Wall | Distance | 1.1km | Pupils | 225 |
| School Name | Laurence O'Toole Senior Boys School | Distance | 1.1km | Pupils | 74 |
| School Name | St Declans Special Sch | Distance | 1.2km | Pupils | 36 |
| School Name | City Quay National School | Distance | 1.2km | Pupils | 156 |
| School Name | St Matthew's National School | Distance | 1.2km | Pupils | 209 |
| School Name | John Scottus National School | Distance | 1.3km | Pupils | 166 |
| School Name | Scoil Chaitríona Baggot Street | Distance | 1.3km | Pupils | 148 |
School Name | Distance | Pupils | |||
|---|---|---|---|---|---|
| School Name | Ringsend College | Distance | 650m | Pupils | 210 |
| School Name | C.b.s. Westland Row | Distance | 1.1km | Pupils | 202 |
| School Name | Marian College | Distance | 1.4km | Pupils | 305 |
School Name | Distance | Pupils | |||
|---|---|---|---|---|---|
| School Name | Larkin Community College | Distance | 1.8km | Pupils | 414 |
| School Name | Loreto College | Distance | 1.8km | Pupils | 584 |
| School Name | O'Connell School | Distance | 1.8km | Pupils | 215 |
| School Name | Catholic University School | Distance | 1.9km | Pupils | 547 |
| School Name | Blackrock Educate Together Secondary School | Distance | 1.9km | Pupils | 185 |
| School Name | Sandymount Park Educate Together Secondary School | Distance | 1.9km | Pupils | 436 |
| School Name | St Conleths College | Distance | 2.0km | Pupils | 325 |
Type | Distance | Stop | Route | Destination | Provider | ||||||
|---|---|---|---|---|---|---|---|---|---|---|---|
| Type | Bus | Distance | 250m | Stop | Hanover Quay | Route | 60 | Destination | John Rogerson Qy | Provider | Dublin Bus |
| Type | Bus | Distance | 250m | Stop | John Rogersons Quay | Route | 60 | Destination | Red Cow Luas | Provider | Dublin Bus |
| Type | Bus | Distance | 250m | Stop | John Rogersons Quay | Route | 60 | Destination | John Rogerson Qy | Provider | Dublin Bus |
Type | Distance | Stop | Route | Destination | Provider | ||||||
|---|---|---|---|---|---|---|---|---|---|---|---|
| Type | Bus | Distance | 280m | Stop | New Wapping Street | Route | G2 | Destination | Liffey Valley Sc | Provider | Dublin Bus |
| Type | Bus | Distance | 280m | Stop | New Wapping Street | Route | G1 | Destination | Red Cow Luas | Provider | Dublin Bus |
| Type | Bus | Distance | 280m | Stop | New Wapping Street | Route | N4 | Destination | Point Village | Provider | Dublin Bus |
| Type | Bus | Distance | 290m | Stop | Spencer Place | Route | 507 | Destination | Ormond Avenue | Provider | Swords Express |
| Type | Bus | Distance | 290m | Stop | Spencer Place | Route | 500x | Destination | Ormond Avenue, Stop 4915 | Provider | Swords Express |
| Type | Bus | Distance | 290m | Stop | Spencer Place | Route | 142 | Destination | Coast Road | Provider | Dublin Bus |
| Type | Bus | Distance | 290m | Stop | Spencer Place | Route | 41x | Destination | Knocksedan | Provider | Dublin Bus |
Your Mortgage and Insurance Tools
Check off the steps to purchase your new home
Use our Buying Checklist to guide you through the whole home-buying journey.
Budget calculator
Calculate how much you can borrow and what you'll need to save
A closer look
BER Details
BER No: 117152629
Statistics
- 30/09/2025Entered
- 777Property Views
- 1,267
Potential views if upgraded to a Daft Advantage Ad
Learn How
Similar properties
€425,000
Apartment 21, Gloucester Square, Dublin 1, D01XR402 Bed · 2 Bath · Apartment€425,000
11 Shamrock Terrace, Dublin 1, North Wall, Dublin 1, D01R6F76 Bed · 3 Bath · Terrace€425,000
286 Castleforbes Square, Block E, Docklands, Dublin 1, D01WN902 Bed · 1 Bath · Apartment€425,000
13 Killane Road, East Wall, Dublin 3, D03H6703 Bed · 1 Bath · Terrace
€425,000
Apartment 8 Longford House, Spencer Dock, D01W9812 Bed · 1 Bath · Apartment€425,000
Apartment 13 Longford House, Spencer Dock, Dublin 1, D01R2272 Bed · 1 Bath · Apartment€427,500
Apartment 31, Gloucester Square, Dublin 1, D01PP622 Bed · 2 Bath · Apartment€430,000
159 The Northumberlands, Love Lane East, Mount Street Lower, Dublin 2, D02FD772 Bed · 1 Bath · Apartment€435,000
22c The Bottleworks, Ringsend, Dublin 4, D04RX312 Bed · 2 Bath · Apartment€440,000
Apartment 34, Cloncurry House, Spencer Dock, IFSC, Dublin 1, D01DT922 Bed · 2 Bath · Apartment€445,000
Block A, 13 Castleforbes Square, IFSC, Dublin 1, D01NY792 Bed · 1 Bath · Apartment€445,000
5 Cranmer Place, Cranmer Lane, Ballsbridge, Dublin 4, D04YY992 Bed · 1 Bath · Apartment
Daft ID: 16304897
Contact Agent

Owen Reilly Sales
01 6777100
Home Insurance
Quick quote estimator