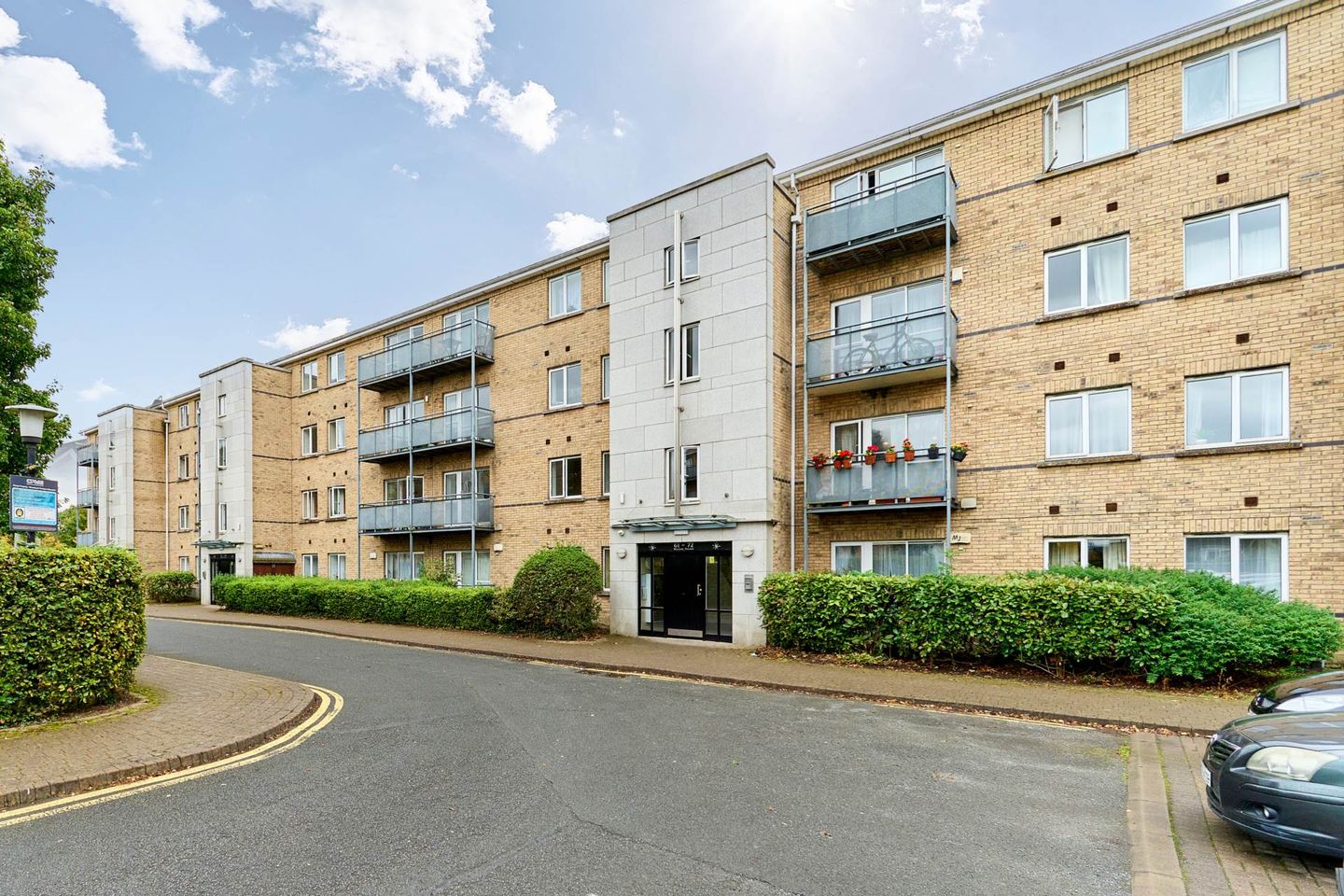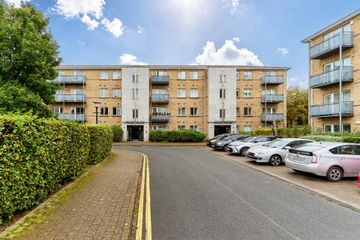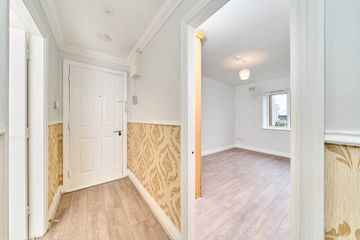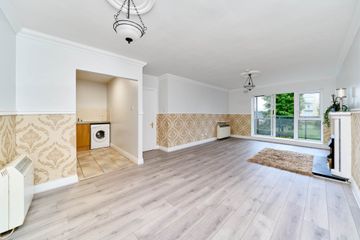



64 Westend Village, Blanchardstown, Dublin 15, D15HP02
€295,000
- Price per m²:€4,630
- Estimated Stamp Duty:€2,950
- Selling Type:By Private Treaty
- BER No:117944819
- Energy Performance:239.5 kWh/m2/yr
About this property
Highlights
- Electric Storage Heating
- Double Glazed uPVC Windows
- Secure Gated Development
- Management Fee €1892.57 per annum
- Built 1999
Description
Flynn are delighted to present an exciting opportunity to acquire apartment 64 Westend Village a spacious two bedroom, first floor apartment ideally located in the heart of Blanchardstown Centre. Measuring approximately 63.72 sq.m / 686 sq.ft, this impressive property is situated within a modern, gated development and offers a bright and airy interior designed with a strong emphasis on light, space, and contemporary style. Accommodation comprises a generous open-plan lounge / diner / kitchen area, two well-proportioned double bedrooms, and a sleek, fully fitted bathroom all finished to a high standard. Additional features include intercom and lift access, along with secure parking, making this apartment an ideal starter home or a sound investment opportunity. Viewing is highly recommended to fully appreciate all that this fantastic property has to offer. Superbly located immediate to Blanchardstown Shopping Centre with an abundance of amenities on your doorstep including shops, bars, restaurants, schools, crèche, gyms'& an excellent public transport service linking Dublin City Centre in 25 minutes door to door. A short distance to the Villages of Clonee, Ongar & Blanchardstown, Clonsilla Train Station, the Dublin 15 Corporate Parks, the Phoenix Park, the National Aquatic Centre, the N3 / M50 Motorways & Dublin International Airport. Early viewing is advised. Accommodation Entrance Hallway - 0.99m (3'3") x 4.75m (15'7") with laminate wood floor, intercom phone & two storage presses. Lounge - 4.13m (13'7") x 3.52m (11'7") with laminate wood floor, feature fireplace with timber surround, slate hearth & electric fire inset. Diner - 2.97m (9'9") x 4.05m (13'3") with laminate wood floor. Kitchen - 1.88m (6'2") x 2.73m (8'11") with a range of floor & eye level fitted press units with tiled splashback. Integrated oven, electric hob & extractor fan. Tiled floor. Bedroom 1 - 4.03m (13'3") x 2.66m (8'9") with laminate wood floor & built in wardrobes. Bedroom 2 - 4.03m (13'3") x 2.52m (8'3") with laminate wood floor & built in wardrobes. Main Bathroom - 1.88m (6'2") x 1.91m (6'3") with w.c., w.h.b., & bath with shower attachment. Tiled floor & partially tiled walls. Property Reference :Wec 338
The local area
The local area
Sold properties in this area
Stay informed with market trends
Local schools and transport

Learn more about what this area has to offer.
School Name | Distance | Pupils | |||
|---|---|---|---|---|---|
| School Name | Gaelscoil Oilibhéir | Distance | 450m | Pupils | 264 |
| School Name | St Francis Xavier J National School | Distance | 780m | Pupils | 388 |
| School Name | St Francis Xavier Senior School | Distance | 840m | Pupils | 376 |
School Name | Distance | Pupils | |||
|---|---|---|---|---|---|
| School Name | St Philip The Apostle Junior National School | Distance | 1.1km | Pupils | 201 |
| School Name | St Philips Senior National School | Distance | 1.1km | Pupils | 229 |
| School Name | St Mochta's Clonsilla | Distance | 1.2km | Pupils | 835 |
| School Name | Scoil Mhuire Senior School | Distance | 1.2km | Pupils | 233 |
| School Name | Blakestown Junior School | Distance | 1.2km | Pupils | 183 |
| School Name | Scoil Bhríde Cailíní | Distance | 1.2km | Pupils | 231 |
| School Name | Scoil Bhríde Buachaillí | Distance | 1.3km | Pupils | 209 |
School Name | Distance | Pupils | |||
|---|---|---|---|---|---|
| School Name | Scoil Phobail Chuil Mhin | Distance | 300m | Pupils | 1013 |
| School Name | Blakestown Community School | Distance | 1.2km | Pupils | 521 |
| School Name | Edmund Rice College | Distance | 1.2km | Pupils | 813 |
School Name | Distance | Pupils | |||
|---|---|---|---|---|---|
| School Name | Rath Dara Community College | Distance | 1.7km | Pupils | 297 |
| School Name | Castleknock Community College | Distance | 1.8km | Pupils | 1290 |
| School Name | Eriu Community College | Distance | 1.8km | Pupils | 194 |
| School Name | Hartstown Community School | Distance | 1.9km | Pupils | 1124 |
| School Name | Luttrellstown Community College | Distance | 1.9km | Pupils | 998 |
| School Name | Castleknock College | Distance | 2.7km | Pupils | 775 |
| School Name | Le Chéile Secondary School | Distance | 2.9km | Pupils | 959 |
Type | Distance | Stop | Route | Destination | Provider | ||||||
|---|---|---|---|---|---|---|---|---|---|---|---|
| Type | Bus | Distance | 440m | Stop | Broadway Road | Route | 220a | Destination | Dcu Helix | Provider | Go-ahead Ireland |
| Type | Bus | Distance | 440m | Stop | Broadway Road | Route | 39 | Destination | Burlington Road | Provider | Dublin Bus |
| Type | Bus | Distance | 460m | Stop | Porters Road | Route | 220a | Destination | Dcu Helix | Provider | Go-ahead Ireland |
Type | Distance | Stop | Route | Destination | Provider | ||||||
|---|---|---|---|---|---|---|---|---|---|---|---|
| Type | Bus | Distance | 460m | Stop | Porters Road | Route | 39 | Destination | Burlington Road | Provider | Dublin Bus |
| Type | Bus | Distance | 460m | Stop | Coolmine Woods | Route | 220a | Destination | Mulhuddart | Provider | Go-ahead Ireland |
| Type | Bus | Distance | 460m | Stop | Coolmine Woods | Route | 39 | Destination | Ongar | Provider | Dublin Bus |
| Type | Bus | Distance | 470m | Stop | Coolmine Fire Stn | Route | 220a | Destination | Mulhuddart | Provider | Go-ahead Ireland |
| Type | Bus | Distance | 470m | Stop | Coolmine Fire Stn | Route | 39 | Destination | Ongar | Provider | Dublin Bus |
| Type | Bus | Distance | 470m | Stop | Coolmine Fire Stn | Route | Bi01 | Destination | Tu Dublin | Provider | Tu Dublin Blancahrdstown |
| Type | Bus | Distance | 530m | Stop | Clonsilla Road | Route | 39 | Destination | Ongar | Provider | Dublin Bus |
Your Mortgage and Insurance Tools
Check off the steps to purchase your new home
Use our Buying Checklist to guide you through the whole home-buying journey.
Budget calculator
Calculate how much you can borrow and what you'll need to save
BER Details
BER No: 117944819
Energy Performance Indicator: 239.5 kWh/m2/yr
Ad performance
- Date listed09/10/2025
- Views2,072
- Potential views if upgraded to an Advantage Ad3,377
Similar properties
€275,000
Malin Hall, Waterville Terrace, Blanchardstown, Dublin 152 Bed · 2 Bath · Apartment€275,000
34 Cappagh Avenue, Finglas, Dublin 113 Bed · 1 Bath · Terrace€275,000
98 Kildonan Road, Finglas, Dublin 11, D11E5V22 Bed · 1 Bath · Terrace€275,000
96 Waterville Terrace, Blanchardstown, Dublin 152 Bed · 2 Bath · Apartment
€275,000
6 Avon Lodge, The Plaza, Main Street, Blanchardstown, Dublin 15, D15F6032 Bed · 1 Bath · Apartment€275,000
21 Casement Grove, Finglas, Dublin 11, D11A7N03 Bed · 1 Bath · Terrace€275,000
17 Park Boulevard, Tyrrellstown, Tyrrelstown, Dublin 15, Tyrrelstown, Dublin 152 Bed · 2 Bath · Apartment€275,000
24 Villa Blanchard, Blanchardstown, Dublin 15, D15CX512 Bed · 1 Bath · Apartment€275,000
Apartment 4, Green View, Clonsilla, Dublin 15, D15P6W42 Bed · 2 Bath · Apartment€279,950
11a Deanstown Green, Dublin 11, Finglas, Dublin 11, D11W6833 Bed · 2 Bath · End of Terrace€280,000
Summerseat Court, Clonee, Dublin 15, D15W5282 Bed · 2 Bath · Apartment€284,950
Apartment 32, Malin Hall, Waterville Terrace, Waterville, Blanchardstown, Dublin 15, D15H9R32 Bed · 2 Bath · Apartment
Daft ID: 123714323

