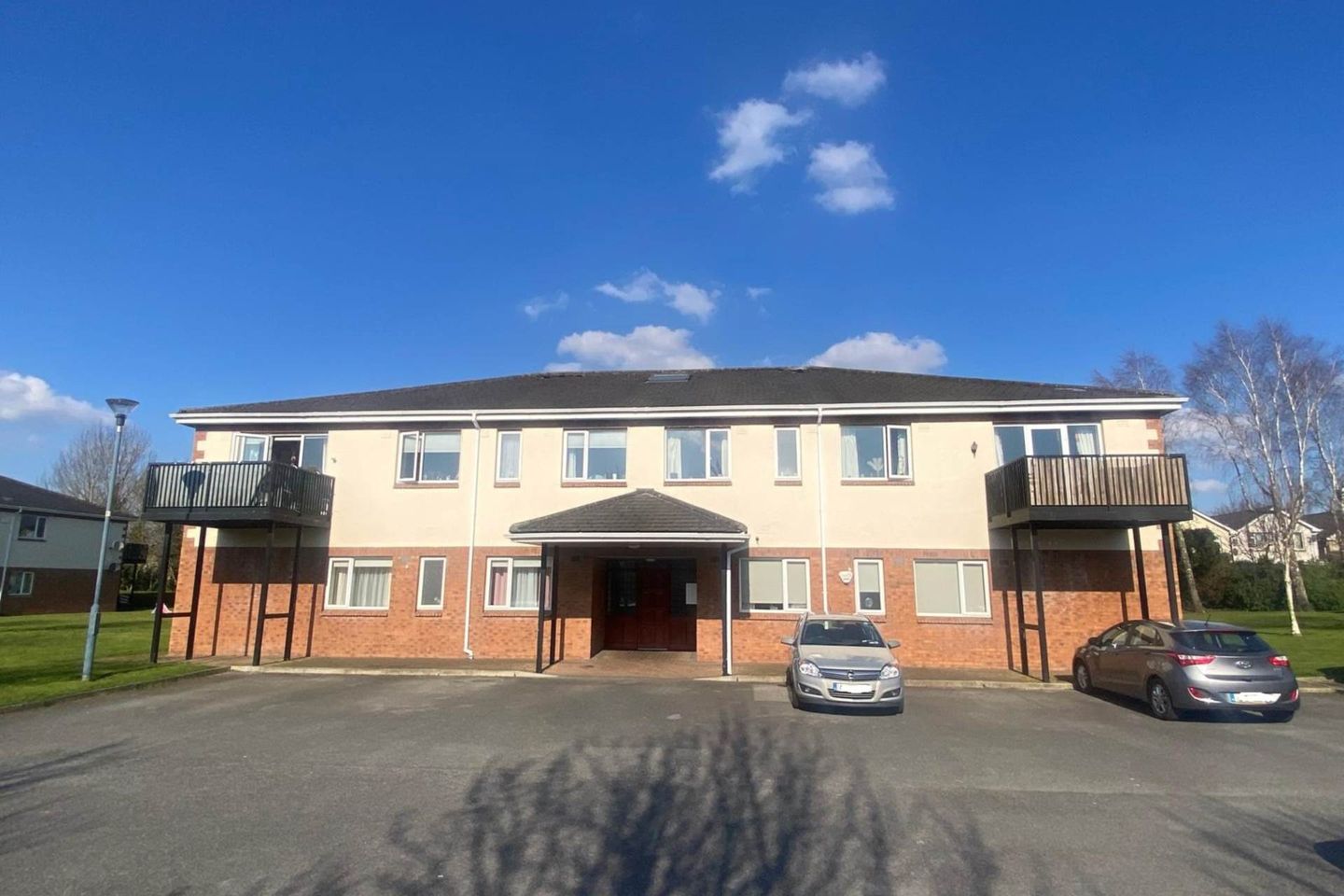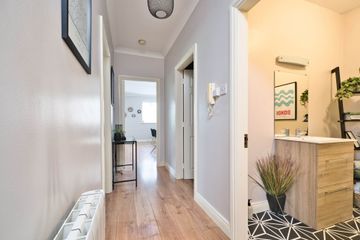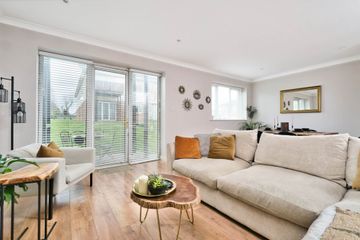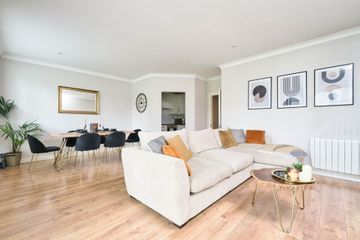



69 Simmonstown Manor, Celbridge, Co. Kildare, W23FK70
€295,000
- Price per m²:€4,124
- Estimated Stamp Duty:€2,950
- Selling Type:By Private Treaty
- BER No:100218528
- Energy Performance:199.15 kWh/m2/yr
About this property
Description
- Beautifully presented two bedroom ground floor apartment extending to approx. 71.5 sq.m (770 sq.ft) - Comprises of an open plan kitchen/living room/dining room, storage/utility room, 2 double bedrooms including master ensuite and main bathroom - South facing terrace overlooking well maintained lawn and communal grounds - Owner occupied and in excellent condition throughout - Simmonstown Manor is a highly sought-after development, conveniently located on the edge of Celbridge town centre and within walking distance of all local amenities, local transport, shops, restaurants and schools - Convenient for Hazelhatch train station and both M4/M7 motorways Guide Price €295,000 Type of Transaction Private Treaty Accommodation: Entrance Hallway 4.42m x 1.1m Laminate wood flooring and storage closet Utility Room 1.6m x 1.4m Laminate wood flooring, shelving and fully plumbed. Living/Dining Room 5.25m x 6.75m Laminate wood flooring, coving, recessed lights, single door leading onto patio area, venetian blinds and archway into kitchen. Kitchen 2.06m x 2.41m Wall and floor units, integrated oven, hob, extractor fan, integrated fridge freezer, dishwasher, stainless steel sink and light fitting. Master Bedroom 3.34m x 2.8m Laminate wood flooring, fitted wardrobe, venetian blinds and light fitting. Ensuite 1.3m x 2.23m Tiled flooring, shower cubicle with monsoon shower head, w.c., w.h.b., light fitting, venetian blinds and electric heater. Bedroom 2 3.34m x 2.9m Laminate wood flooring, venetian blinds and light fitting. Bathroom 2.17m x 2.17m Tiled flooring, tiled around the bath area, shower screen, w.c., w.h.b. with built in vanity unit, extractor fan and light fitting. Additional Information: Gross internal floor area approx. 71.5 sq.m (770 sq.ft) Management fees approx. €1,900 per annum Terrace area Communal parking more than enough space for 2 cars and visitors Well maintained development with full time caretaker Items Included in sale: Integrated oven, hob, extractor fan, integrated fridge freezer, dishwasher, venetian blinds and light fitting. Services Mains water Electric heating recently upgraded BER C2 Viewing By appointment only. Directions: Eircode: W23 FK70 Contact Information Sales Person Mick Wright 016288400 Accommodation Note: Please note we have not tested any apparatus, fixtures, fittings, or services. Interested parties must undertake their own investigation into the working order of these items. All measurements are approximate and photographs provided for guidance only. Property Reference :COON19574
The local area
The local area
Sold properties in this area
Stay informed with market trends
Local schools and transport

Learn more about what this area has to offer.
School Name | Distance | Pupils | |||
|---|---|---|---|---|---|
| School Name | Primrose Hill National School | Distance | 340m | Pupils | 113 |
| School Name | St Raphaels School Celbridge | Distance | 550m | Pupils | 97 |
| School Name | Scoil Naomh Bríd | Distance | 630m | Pupils | 258 |
School Name | Distance | Pupils | |||
|---|---|---|---|---|---|
| School Name | St. Patrick's Primary School | Distance | 760m | Pupils | 384 |
| School Name | Scoil Na Mainistreach | Distance | 1.2km | Pupils | 460 |
| School Name | North Kildare Educate Together National School | Distance | 1.2km | Pupils | 435 |
| School Name | Aghards National School | Distance | 1.8km | Pupils | 665 |
| School Name | Scoil Eoin Phóil | Distance | 4.3km | Pupils | 272 |
| School Name | Leixlip Boys National School | Distance | 4.4km | Pupils | 306 |
| School Name | Leixlip Etns | Distance | 4.4km | Pupils | 179 |
School Name | Distance | Pupils | |||
|---|---|---|---|---|---|
| School Name | St Wolstans Community School | Distance | 1.5km | Pupils | 820 |
| School Name | Salesian College | Distance | 2.8km | Pupils | 842 |
| School Name | Celbridge Community School | Distance | 2.9km | Pupils | 714 |
School Name | Distance | Pupils | |||
|---|---|---|---|---|---|
| School Name | Coláiste Chiaráin | Distance | 4.3km | Pupils | 638 |
| School Name | Confey Community College | Distance | 5.1km | Pupils | 911 |
| School Name | Adamstown Community College | Distance | 5.2km | Pupils | 980 |
| School Name | Lucan Community College | Distance | 6.2km | Pupils | 966 |
| School Name | Maynooth Community College | Distance | 6.7km | Pupils | 962 |
| School Name | Maynooth Post Primary School | Distance | 6.8km | Pupils | 1018 |
| School Name | Gaelcholáiste Mhaigh Nuad | Distance | 6.8km | Pupils | 129 |
Type | Distance | Stop | Route | Destination | Provider | ||||||
|---|---|---|---|---|---|---|---|---|---|---|---|
| Type | Bus | Distance | 370m | Stop | Priory Lodge | Route | X27 | Destination | Ucd Belfield | Provider | Dublin Bus |
| Type | Bus | Distance | 370m | Stop | Priory Lodge | Route | L59 | Destination | Hazelhatch Station | Provider | Dublin Bus |
| Type | Bus | Distance | 390m | Stop | Primrose Hill | Route | L59 | Destination | River Forest | Provider | Dublin Bus |
Type | Distance | Stop | Route | Destination | Provider | ||||||
|---|---|---|---|---|---|---|---|---|---|---|---|
| Type | Bus | Distance | 390m | Stop | Primrose Hill | Route | W6 | Destination | Community College | Provider | Go-ahead Ireland |
| Type | Bus | Distance | 400m | Stop | Priory Lodge | Route | X27 | Destination | Salesian College | Provider | Dublin Bus |
| Type | Bus | Distance | 400m | Stop | Priory Lodge | Route | L59 | Destination | River Forest | Provider | Dublin Bus |
| Type | Bus | Distance | 410m | Stop | Primrose Hill | Route | W6 | Destination | The Square | Provider | Go-ahead Ireland |
| Type | Bus | Distance | 410m | Stop | Primrose Hill | Route | L59 | Destination | Hazelhatch Station | Provider | Dublin Bus |
| Type | Bus | Distance | 420m | Stop | English Row | Route | 120 | Destination | Dublin | Provider | Go-ahead Ireland |
| Type | Bus | Distance | 420m | Stop | English Row | Route | X27 | Destination | Ucd Belfield | Provider | Dublin Bus |
Your Mortgage and Insurance Tools
Check off the steps to purchase your new home
Use our Buying Checklist to guide you through the whole home-buying journey.
Budget calculator
Calculate how much you can borrow and what you'll need to save
BER Details
BER No: 100218528
Energy Performance Indicator: 199.15 kWh/m2/yr
Statistics
- 6,906Property Views
- 11,257
Potential views if upgraded to a Daft Advantage Ad
Learn How
Similar properties
€295,000
12 Willow Close, Primrose Gate, Celbridge, Co. Kildare, W23F59W2 Bed · 1 Bath · Apartment€300,000
Apartment 44 The Square, Hazelhatch Park, Celbridge, Co. Kildare, W23V3V12 Bed · 2 Bath · Apartment€325,000
33 Priory Walk, Saint Raphael'S Manor, Celbridge, Celbridge, Co. Kildare, W23XW922 Bed · 1 Bath · Terrace€330,000
777 St Patrick's Park, Celbridge, Co. Kildare, W23DE033 Bed · 2 Bath · Terrace
€339,000
197 Oldtown Woods, Celbridge, Celbridge, Co. Kildare, W23VCK52 Bed · 1 Bath · Apartment€375,000
296, Maynooth Road, Celbridge, Co. Kildare, W23YY512 Bed · 2 Bath · Bungalow€375,000
5 Castle Village Woods, Celbridge, Celbridge, Co. Kildare, W23X6212 Bed · 1 Bath · Bungalow€385,000
12 Castle Village Court, Celbridge, Co. Kildare, W23X0343 Bed · 1 Bath · Semi-D€420,000
57 Thornhill Meadows, Celbridge, Co. Kildare, W23DX213 Bed · 2 Bath · Semi-D€424,950
45 The Paddocks, Celbridge, Co. Kildare, W23KE693 Bed · 3 Bath · End of Terrace€425,000
Duplex Type F , Kilwoghan Woods, Kilwoghan Woods, Celbridge, Co. Kildare2 Bed · 2 Bath · Duplex€425,000
53 Beatty Park, Celbridge, Co. Kildare, W23HR703 Bed · 2 Bath · Semi-D
Daft ID: 123679554

