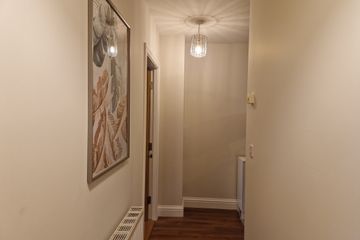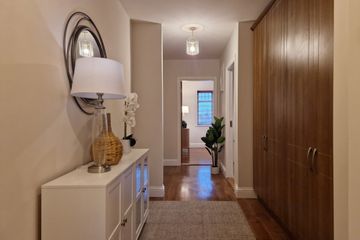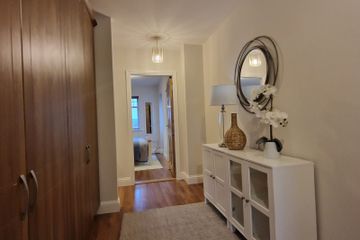


+19

23
7 Walnut Close, Foxburrow, Portlaoise, Co. Laois, R32TD63
€210,000
2 Bed
2 Bath
95 m²
Apartment
Description
- Sale Type: For Sale by Private Treaty
- Overall Floor Area: 95 m²
CBPM introduces this 2 Bed / 2 Bath Top-Floor Apartment to the market. This Stunning Apartment is situated in the Prestige Private Development of Foxburrow.
Measuring 74.9m2 (806 sq ft), this Apartment is situated in the top, most sought location of Portlaoise Town, due to being situated beside Portlaoise Hospital, only minutes away from all new schools situated on the Stradbally Road, and only a 3-minute drive to the M7 Motorway. It is centrally located in abundance.
This truly, is a generous spacious apartment that you have been looking for, with the highest of specification, high ceilings, comfort and style throughout the property.
As you enter the front door of this apartment, you initially have that wow factor by the large bright L-Shaped Hallway that greets you with ample storage space. A sitting room that is light filled and complete with tranquil views of the local area, kitchen/dining area that is equipped with a bespoke fitted kitchen. Master Bedroom with in-built wardrobes, a balcony that overlooks the neighboring countryside and an ensuite that is fully tiled with tasteful interiors. The main bathroom is the wow factor and is a large area with separate bath and shower. The second spacious bedroom comes with in-built wardrobes.
The complex is fully managed and all the common areas are kept in clean and tidy condition order. Included is designated off-street parking, along with a large common green area to the front.
Built in 2007 and holds a C2 energy efficient certificate, with gas central heating, this
apartment is truly a once off gem and viewing is recommended and to the contrary it will leave no disappointment...
Accommodation
Entrance Hall, L-Shaped, 5.63m x 1.53, 4.47m x 1.77m, wooden flooring, intercom, alarm, full wall storage unit, light fitting.
Hot Press, 1.08m x .97m, shelved, cylinder.
Kitchen/Dining Area, 4.06m x 2.81m, tiled flooring, bespoke fitted kitchen with integrated appliances, tiled splash back, venetian blind, light fitting.
Sitting Room, 3.56m x 3.12m, wooden flooring, light fitting, feature fireplace with gas insert, venetian blinds.
Master Bedroom, 3.85m x 2.61m, wooden flooring, in-built wardrobes, light fitting, glass door to balcony area, venetian blinds.
Balcony Area, 2.87m x 1.7m, surrounding safety rail.
Ensuite, 2.18m x 1.58m, fully tiled, w.c, w.h.b, fitted mirror, light fitting, shower cubicle with pump shower.
Second Bedroom, 3.81m x 2.59m, wooden flooring, venetian blind, light fitting, in-built wardrobes.
Main Bathroom, 3.56m x 1.66m, fully tiled, large fitted mirror, bath, separate shower cubicle with water fall shower, w.c, w.h.b, blind, light fitting.
Gas Central Heating
Top-Floor Apartment.
Balcony off Master Bedroom.
Both Bedrooms with In-Built Wardrobes
Off- Street Parking.
High Speed Broadband.

Can you buy this property?
Use our calculator to find out your budget including how much you can borrow and how much you need to save
Property Features
- BER Rating of C2
- Gas Fired Central Heating
- Constructed in 2007
- High Speed Broadband
- Double Glazed windows
- Bright and Spacious
- Off Street Parking
- Investment Opportunity
- Pristine Estate
- Walking distance to Portlaoise General Hospital
Map
Map
Local AreaNEW

Learn more about what this area has to offer.
School Name | Distance | Pupils | |||
|---|---|---|---|---|---|
| School Name | The Kolbe Special School | Distance | 430m | Pupils | 40 |
| School Name | Portlaoise Primary School | Distance | 780m | Pupils | 627 |
| School Name | Holy Family Senior School | Distance | 780m | Pupils | 669 |
School Name | Distance | Pupils | |||
|---|---|---|---|---|---|
| School Name | Maryborough National School | Distance | 1.6km | Pupils | 100 |
| School Name | Portlaoise S S | Distance | 1.6km | Pupils | 108 |
| School Name | Portlaoise Educate Together National School | Distance | 2.1km | Pupils | 386 |
| School Name | Gaelscoil Phort Laoise | Distance | 2.9km | Pupils | 386 |
| School Name | Scoil Bhride National School | Distance | 3.0km | Pupils | 778 |
| School Name | Fraoch Mor National School | Distance | 3.8km | Pupils | 226 |
| School Name | Ratheniska National School | Distance | 4.8km | Pupils | 201 |
School Name | Distance | Pupils | |||
|---|---|---|---|---|---|
| School Name | Scoil Chriost Ri | Distance | 1.5km | Pupils | 781 |
| School Name | St. Mary's C.b.s. | Distance | 1.5km | Pupils | 743 |
| School Name | Dunamase College (coláiste Dhún Másc) | Distance | 2.0km | Pupils | 515 |
School Name | Distance | Pupils | |||
|---|---|---|---|---|---|
| School Name | Portlaoise College | Distance | 2.9km | Pupils | 850 |
| School Name | Mountmellick Community School | Distance | 9.9km | Pupils | 656 |
| School Name | Coláiste Íosagáin | Distance | 14.6km | Pupils | 1090 |
| School Name | Mountrath Community School | Distance | 14.8km | Pupils | 776 |
| School Name | Heywood Community School | Distance | 16.8km | Pupils | 749 |
| School Name | St Pauls Secondary School | Distance | 18.0km | Pupils | 675 |
| School Name | Árdscoil Na Trionóide | Distance | 19.6km | Pupils | 840 |
Type | Distance | Stop | Route | Destination | Provider | ||||||
|---|---|---|---|---|---|---|---|---|---|---|---|
| Type | Bus | Distance | 470m | Stop | Laois Education Centre | Route | 828 | Destination | Portlaoise Hospital | Provider | Tfi Local Link Tipperary |
| Type | Bus | Distance | 470m | Stop | Laois Education Centre | Route | 828 | Destination | Cashel | Provider | Tfi Local Link Tipperary |
| Type | Bus | Distance | 470m | Stop | Laois Education Centre | Route | 828 | Destination | Durrow | Provider | Tfi Local Link Tipperary |
Type | Distance | Stop | Route | Destination | Provider | ||||||
|---|---|---|---|---|---|---|---|---|---|---|---|
| Type | Bus | Distance | 470m | Stop | Laois Education Centre | Route | 828 | Destination | Urlingford | Provider | Tfi Local Link Tipperary |
| Type | Bus | Distance | 510m | Stop | Hospital | Route | 830 | Destination | Mountmellick, Stop 131561 | Provider | Slieve Bloom Coach Tours |
| Type | Bus | Distance | 510m | Stop | Hospital | Route | 830 | Destination | Tullamore Hospital | Provider | Slieve Bloom Coach Tours |
| Type | Bus | Distance | 510m | Stop | Hospital | Route | 858 | Destination | Thurles Station | Provider | Tfi Local Link Laois Offaly |
| Type | Bus | Distance | 510m | Stop | Hospital | Route | 858 | Destination | Urlingford | Provider | Tfi Local Link Laois Offaly |
| Type | Bus | Distance | 510m | Stop | Hospital | Route | 726 | Destination | Portlaoise Centre | Provider | Dublin Coach |
| Type | Bus | Distance | 510m | Stop | Hospital | Route | 832 | Destination | Errill Square | Provider | Slieve Bloom Coach Tours |
Property Facilities
- Parking
- Gas Fired Central Heating
- Alarm
- Wired for Cable Television
BER Details

BER No: 116342106
Energy Performance Indicator: 177.94 kWh/m2/yr
Statistics
25/04/2024
Entered/Renewed
3,963
Property Views
Check off the steps to purchase your new home
Use our Buying Checklist to guide you through the whole home-buying journey.

Similar properties
€190,000
4 Lake Side Gardens, Kilminchy, Portlaoise, Co. Laois, R32R86A2 Bed · 2 Bath · Terrace€195,000
23 De Vesci Court, Fairgreen, Portlaoise, Co. Laois, R32WFW03 Bed · 2 Bath · Terrace€195,000
37 Rathevan Heights, Portlaoise, Co. Laois, R32EH563 Bed · 3 Bath · Terrace€199,950
13 Primrose Avenue, Esker Hills, Portlaoise, Co. Laois, R32RX0A3 Bed · 2 Bath · Terrace
€200,000
24 Borris Little, Portlaoise, Co. Laois, R32D29C4 Bed · 2 Bath · Semi-D€200,000
6 Hillview, Mountrath Road, Portlaoise, Co. Laois, R32FA403 Bed · 2 Bath · Terrace€205,000
42 Marian Avenue, Portlaoise, Co. Laois, R32RP8A3 Bed · 1 Bath · Terrace€210,000
12 Liogard, Portlaoise, Co. Laois, R32XHD23 Bed · 1 Bath · Semi-D€210,000
39 Heather Lane, Esker Hills, Portlaoise, Co. Laois, R32YW3W3 Bed · 3 Bath · Semi-D€215,000
10 Bianconi Way, Ridge Road, Portlaoise, Co. Laois, R32E1W53 Bed · 3 Bath · Semi-D€215,000
48 Hawthorn Way, Esker Hills, Portlaoise, Co. Laois, R32A00E3 Bed · 3 Bath · Semi-D€219,000
88 Rossvale, Mountmellick Road, Portlaoise, Co. Laois, R32D68P3 Bed · 1 Bath · Semi-D
Daft ID: 118864977


Caroline Bergin
0578635824Thinking of selling?
Ask your agent for an Advantage Ad
- • Top of Search Results with Bigger Photos
- • More Buyers
- • Best Price

Home Insurance
Quick quote estimator
