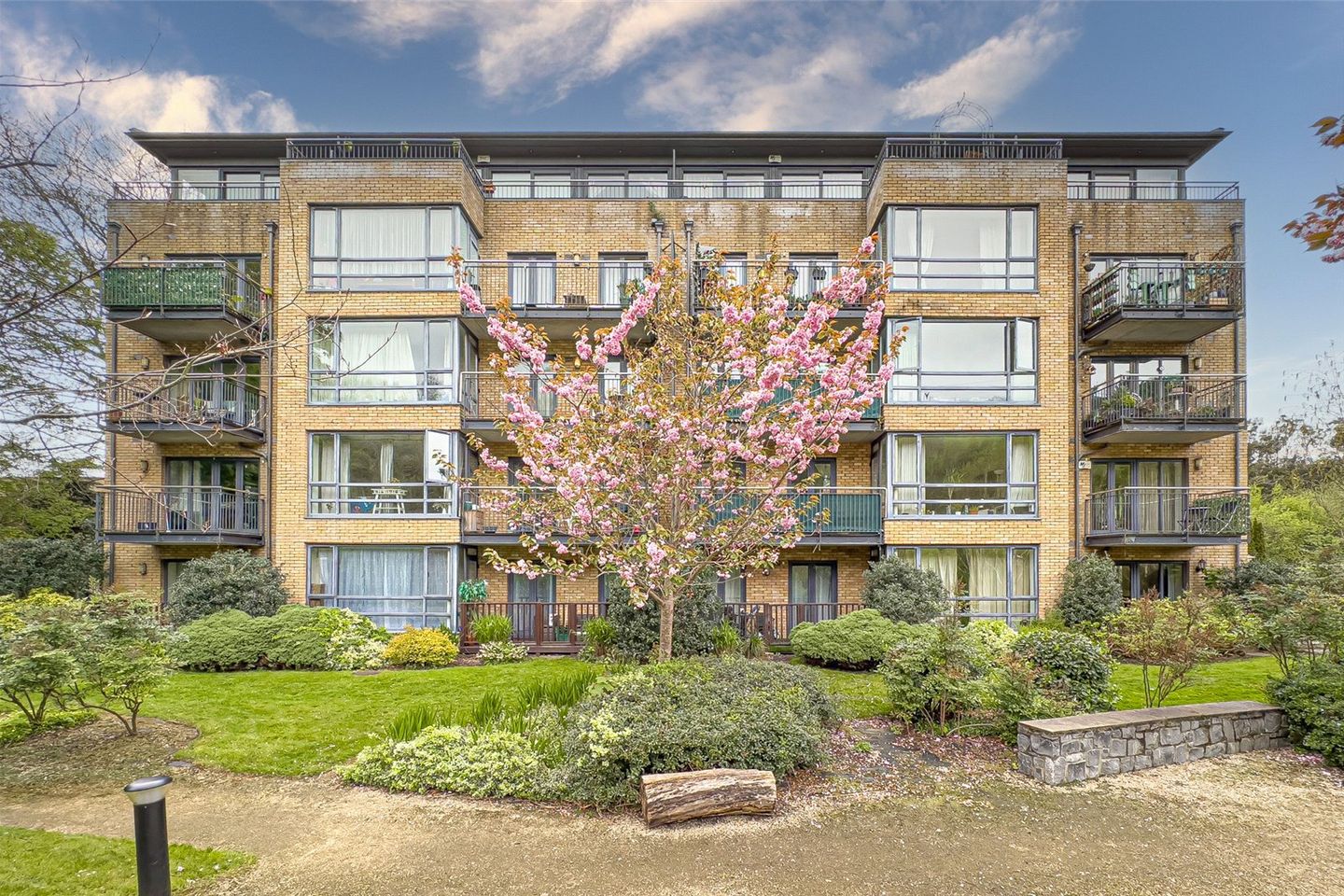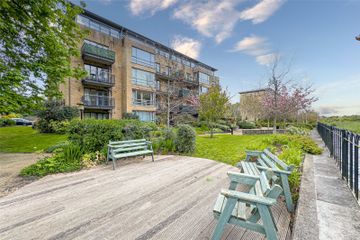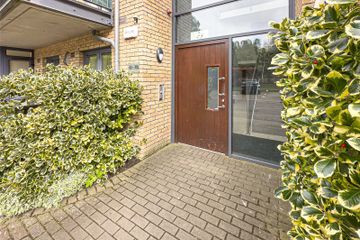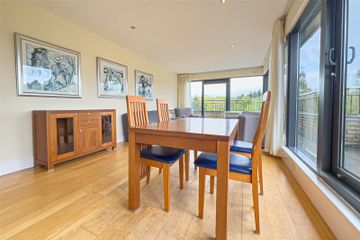


+16

20
74 La Vallee, Upper Dargle Road, Bray, Bray, Co. Wicklow, A98RK88
€325,000
2 Bed
2 Bath
78 m²
Apartment
Description
- Sale Type: For Sale by Private Treaty
- Overall Floor Area: 78 m²
74 La Vallee is a wonderful two bedroom top floor apartment extending to (78sq.m/840sq.ft). Built by Cosgrave Developments, it is well maintained throughout. Located just off the N11 on the Upper Dargle Road the location is very convenient and easily accessible to local transport networks and Bray seaside town.
Internally the apartment is bright and well proportioned with river views. There are two double bedrooms, the main bedroom with ensuite. In the hallway, there is the main bathroom and a storage room. The kitchen/living/dining is all open plan with access onto the sunny wrap around balcony. There is a fully fitted kitchen with integrated appliances and counter tops.
The property is close to all local amenities. Bray offers a huge selection of shops, cafes, restaurants and bars. There are stunning coastal walks along the sea front, the Riverside Boardwalk, the local cliff and Wicklow Mountain paths as well as a host of sports and leisure facilities. Bray sailing and golf clubs, rugby, football, tennis clubs, gyms etc are all close by. The N11 is less than a 2 minute drive. Dublin Bus and the DART provide excellent public transport links to Dublin City Centre.
FEATURES:
Fantastic two bedroom top floor apartment
Bright and spacious accommodation
Electric heating
Intercom system
Two bathrooms
Communal parking
Sunny south-east wrap around balcony with fantastic views of the surrounding area including river views
Excellent transport links including DART at Bray, M11 Close to a host of amenities including Bray seafront, sailing and golf clubs.
Management Company - La Vallee Management Company
Management Fee - approx. e2,081 per annum
Measuring approx. 78sq.m/840sq.ft.
Accommodation Details
Entrance Hall - 3.20m x 1.51m
Wooden floor. Security intercom.
Inner Hallway - 4.57m x 1.06m
Wooden floor. Hot-press and storage.
Living/Dining Area - 6.65m x 3.83m
Wooden floors, large windows surrounding the room with access to sunny wrap around balcony.
Kitchen - 2.77m x 2.55m
Fully fitted kitchen with ample storage, integrated oven and hob, extractor fan, fridge freezer, recessed lighting.
Main Bedroom - 5.18m x 2.95m
Large bright double bedroom. Fitted wardrobes, recessed lighting. Access to balcony with fantastic river views.
Ensuite - 2.81m x 0.78m
Tiled floor and walls. Wc, whb. Shower.
Bedroom 2 - 3.95m x 2.48m
Bright double bedroom, wooden floor, fitted wardrobe. Recess lighting. Access to balcony.
Bathroom - 3.75m x 1.74m
Tiled floor and partly tiled walls. Wc, whb, bath with shower.
BER Details:
BER - D1
BER Number - 113029854
EPI - 255.57 kWh/m²/yr

Can you buy this property?
Use our calculator to find out your budget including how much you can borrow and how much you need to save
Map
Map
Local AreaNEW

Learn more about what this area has to offer.
School Name | Distance | Pupils | |||
|---|---|---|---|---|---|
| School Name | Bray School Project National School | Distance | 890m | Pupils | 234 |
| School Name | St Fergal's National School | Distance | 1.1km | Pupils | 381 |
| School Name | Marino Community Special School | Distance | 1.5km | Pupils | 45 |
School Name | Distance | Pupils | |||
|---|---|---|---|---|---|
| School Name | Gaelscoil Uí Chéadaigh | Distance | 1.6km | Pupils | 213 |
| School Name | St Kierans Spec Sch | Distance | 1.6km | Pupils | 0 |
| School Name | St. Peter's Primary School | Distance | 1.6km | Pupils | 180 |
| School Name | St Pat's Bray | Distance | 1.6km | Pupils | 744 |
| School Name | St Cronan's Boys National School | Distance | 1.7km | Pupils | 438 |
| School Name | Scoil Chualann | Distance | 1.9km | Pupils | 201 |
| School Name | Ravenswell Primary School | Distance | 1.9km | Pupils | 465 |
School Name | Distance | Pupils | |||
|---|---|---|---|---|---|
| School Name | St. Gerard's School | Distance | 880m | Pupils | 598 |
| School Name | St. Kilian's Community School | Distance | 1.2km | Pupils | 411 |
| School Name | Loreto Secondary School | Distance | 1.7km | Pupils | 699 |
School Name | Distance | Pupils | |||
|---|---|---|---|---|---|
| School Name | St Thomas' Community College | Distance | 1.8km | Pupils | 14 |
| School Name | Pres Bray | Distance | 2.0km | Pupils | 647 |
| School Name | Coláiste Raithín | Distance | 2.1km | Pupils | 344 |
| School Name | North Wicklow Educate Together Secondary School | Distance | 2.3km | Pupils | 342 |
| School Name | Woodbrook College | Distance | 2.4km | Pupils | 535 |
| School Name | John Scottus Secondary School | Distance | 2.5km | Pupils | 184 |
| School Name | Temple Carrig Secondary School | Distance | 5.7km | Pupils | 916 |
Type | Distance | Stop | Route | Destination | Provider | ||||||
|---|---|---|---|---|---|---|---|---|---|---|---|
| Type | Bus | Distance | 310m | Stop | Bray Commons | Route | 185 | Destination | Enniskerry | Provider | Go-ahead Ireland |
| Type | Bus | Distance | 340m | Stop | Herbert Road | Route | 145 | Destination | Heuston Station | Provider | Dublin Bus |
| Type | Bus | Distance | 340m | Stop | Herbert Road | Route | 145 | Destination | Aston Quay | Provider | Dublin Bus |
Type | Distance | Stop | Route | Destination | Provider | ||||||
|---|---|---|---|---|---|---|---|---|---|---|---|
| Type | Bus | Distance | 350m | Stop | Herbert Road | Route | 145 | Destination | Ballywaltrim | Provider | Dublin Bus |
| Type | Bus | Distance | 350m | Stop | Herbert Road | Route | 145 | Destination | Kilmacanogue | Provider | Dublin Bus |
| Type | Bus | Distance | 380m | Stop | Upper Dargle Road | Route | 185 | Destination | Bray Station | Provider | Go-ahead Ireland |
| Type | Bus | Distance | 380m | Stop | Upper Dargle Road | Route | 185t | Destination | Southern Cross | Provider | Go-ahead Ireland |
| Type | Bus | Distance | 430m | Stop | Silverbridge | Route | 185 | Destination | Enniskerry | Provider | Go-ahead Ireland |
| Type | Bus | Distance | 490m | Stop | Herbert Park | Route | 145 | Destination | Ballywaltrim | Provider | Dublin Bus |
| Type | Bus | Distance | 490m | Stop | Herbert Park | Route | 145 | Destination | Kilmacanogue | Provider | Dublin Bus |
Virtual Tour
BER Details

BER No: 113029854
Energy Performance Indicator: 255.57 kWh/m2/yr
Statistics
03/05/2024
Entered/Renewed
1,616
Property Views
Check off the steps to purchase your new home
Use our Buying Checklist to guide you through the whole home-buying journey.

Similar properties
€295,000
2 Rivervale, Upper Dargle Road, Bray, Co. Wicklow, A98Y2Y12 Bed · 1 Bath · Apartment€310,000
15 The Elms, Diamond Valley, Upper Dargle Road, Bray, A98N7992 Bed · 2 Bath · Apartment€315,000
8 The Printworks, Adelaide Villas, Bray, Co. Wicklow, A98VR192 Bed · 2 Bath · Apartment€325,000
10 The Printworks, Adelaide Villas, Bray, Co. Wicklow, A98CX822 Bed · 2 Bath · Apartment
€325,000
21 The Printworks, Adelaide Villas, Bray, Co. Wicklow, A98P8872 Bed · 2 Bath · Apartment€345,000
Site, Site, Mill Lane, Bray, Co. Wicklow3 Bed · Terrace€345,000
35 La Vallee, Upper Dargle Road, Bray, Co. Wicklow, A98V5633 Bed · 2 Bath · Apartment€350,000
Apartment 7, Bay View, Headlands, Bray, Co. Wicklow, A98XY972 Bed · 1 Bath · Apartment€350,000
38 The Headlands, Putland Road, Bray, Co. Wicklow, A98X2902 Bed · 1 Bath · Apartment€350,000
17 The Elms, Diamond Valley, Upper Dargle Road, Bray, Co. Wicklow, A98VE292 Bed · 2 Bath · Apartment€350,000
1 Hazeldene, Boghall Road, Bray, Co. Wicklow, A98DY202 Bed · 1 Bath · Apartment€365,000
The Old Rectory Cottage, The Old Rectory Cottage, Herbert Road, Bray, Co. Wicklow, A98XP963 Bed · 2 Bath · Detached
Daft ID: 119330598


Sales Office
016318402Thinking of selling?
Ask your agent for an Advantage Ad
- • Top of Search Results with Bigger Photos
- • More Buyers
- • Best Price

Home Insurance
Quick quote estimator
