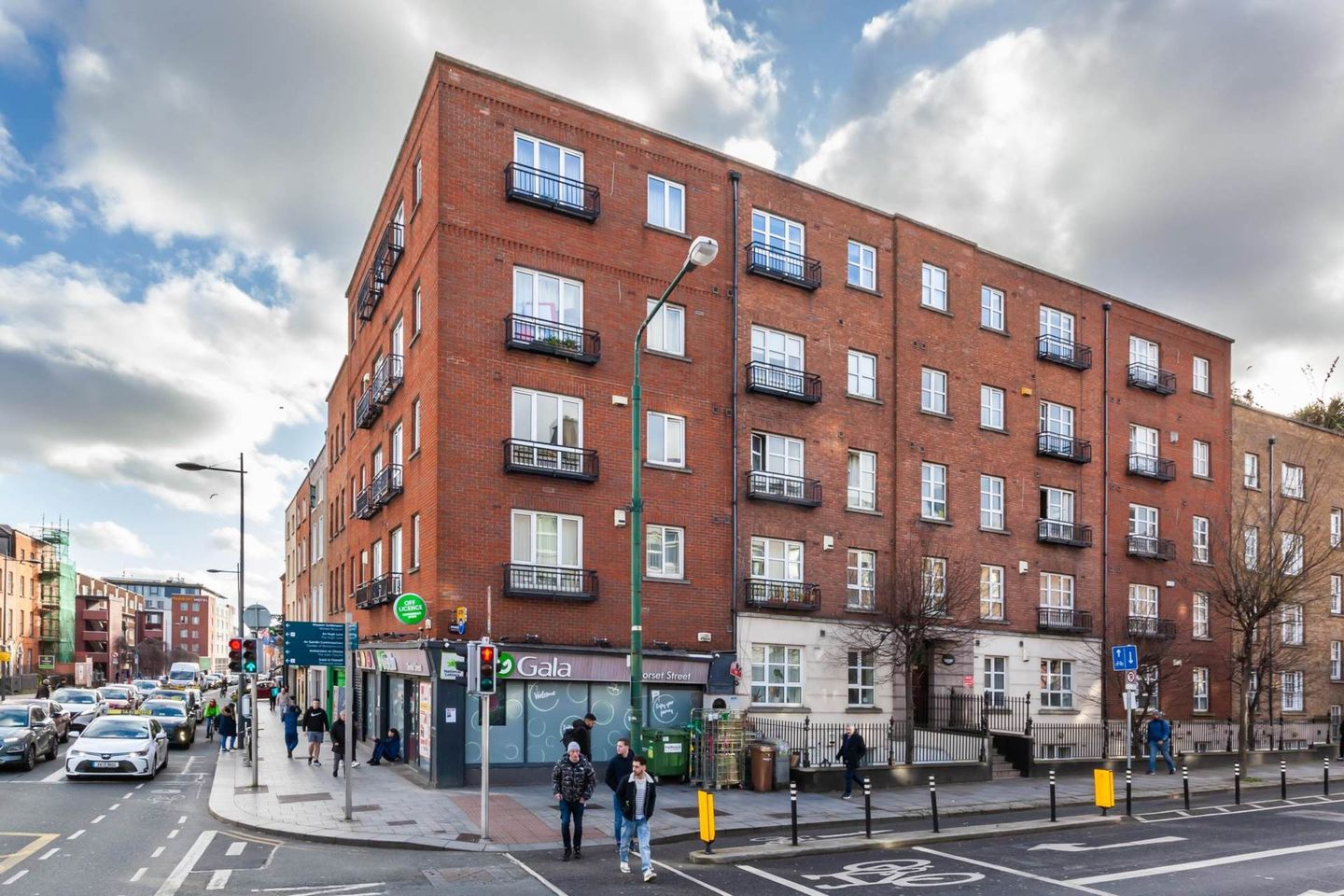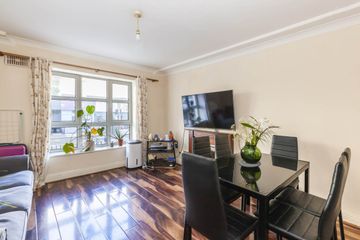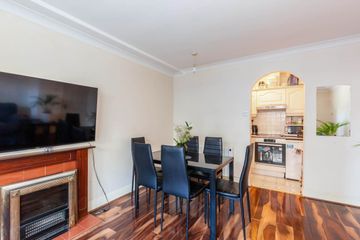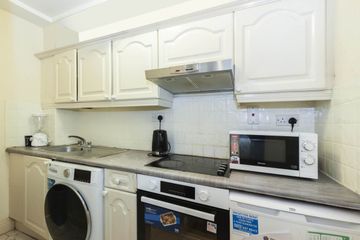


+3

7
9 Sackville Court, 74 Blessington Street, Dublin 7, D07TP29
€225,000
1 Bed
1 Bath
38 m²
Apartment
Description
- Sale Type: For Sale by Private Treaty
- Overall Floor Area: 38 m²
Mason Estates are happy to present 9 Sackville Court located in 74 Blessington Street, Dublin 7. Priced at €225,000, this property is perfect for those seeking a comfortable and convenient living experience in the heart of the city.
As you step into this ground floor apartment, you are greeted by a spacious reception room which is adorned with a large double glazed windows that allow plenty of natural light to flood in and create a bright and airy atmosphere. It also features electric storage heaters, ensuring that you will always be warm and cosy during the colder months.
In terms of location, 74 Blessington Street is situated in a sought-after area of Dublin 7. The apartment is conveniently located only a stone's throw away from a range of local amenities, including The IFSC, Mater Hospital, Henry Street retail sector, restaurants, cafes, shops and supermarkets. For those who love to take in the fresh air, Blessington Street Basin is located just around the corner, offering a tranquil park area, perfect for walks or picnics.
In terms of transportation, the apartment is well-connected, located within walking distance of many bus routes and train stations. It is also within easy reach of the city centre, with a range of transport links available.
Overall, this apartment offers the perfect combination of comfort and convenience,
GENERAL POINTS, SERVICES & UTILITIES:
BER is D1 and BER number is 106300841
Electric Storage Central Heating.
Double glazed uPVC windows.
SERVICE CHARGE: €1,889 per annum (service charges are subject to change).
TOTAL FLOOR AREA: Approximately 38 sq.m.
By appointment with Mason Estates (Phibsboro office) 01 8304 000
Negotiators handling sale: Laura Purcell & Siobhan Foley MSCSI MRICS
Accommodation
ENTRANCE HALLWAY
With laminate floor and hotpress.
LIVINGROOM: 4.4m x 3.9m
With electric fireplace and timber surround. Laminate floor and ceiling coving.
KITCHEN: 2.8m x 1.3m
Fully fitted kitchen with a range of floor & eye level units, stainless steel sink unit with tiled splashback. Tiled floor and plumbed for washing machine. Integrated oven, hob and extractor fan.
BEDROOM: 3.8m x 2.5m
Double bedroom with laminate floor and fitted wardrobes.
BATHROOM: 1.9m x 1.8m
With 3 piece white suite comprising of w.c., wash hand basin and bath with Triton shower. Tiled floor to ceiling.
Note:
Please note we have not tested any apparatus, fixtures, fittings, or services. Interested parties must undertake their own investigation into the working order of these items. All measurements are approximate and photographs provided for guidance only. Property Reference :MEST10001929
DIRECTIONS:
Starting in Phibsboro, take a left at Doyles corner and then a swift right onto Berkeley Street, on your third left turn you will find Blessington Street. Sackville Court is situated at the end of the street on the right handside

Can you buy this property?
Use our calculator to find out your budget including how much you can borrow and how much you need to save
Property Features
- BER is D1 and BER number is 106300841
- Electric Storage Central Heating
- Double glazed uPVC windows
- Great Central Location
- Public Transport on your doorstep
Map
Map
Local AreaNEW

Learn more about what this area has to offer.
School Name | Distance | Pupils | |||
|---|---|---|---|---|---|
| School Name | St Mary's Primary School | Distance | 170m | Pupils | 248 |
| School Name | Temple Street Hospital School | Distance | 250m | Pupils | 75 |
| School Name | Gaelscoil Cholásite Mhuire | Distance | 380m | Pupils | 170 |
School Name | Distance | Pupils | |||
|---|---|---|---|---|---|
| School Name | Henrietta Street School | Distance | 460m | Pupils | 20 |
| School Name | Gardiner Street Primary School | Distance | 520m | Pupils | 418 |
| School Name | Scoil Chaoimhín | Distance | 760m | Pupils | 62 |
| School Name | Central Model Senior School | Distance | 840m | Pupils | 259 |
| School Name | Central Model Infants' School | Distance | 860m | Pupils | 162 |
| School Name | An Taonad Reamhscoil | Distance | 900m | Pupils | 97 |
| School Name | Rutland National School | Distance | 910m | Pupils | 163 |
School Name | Distance | Pupils | |||
|---|---|---|---|---|---|
| School Name | Belvedere College S.j | Distance | 260m | Pupils | 1003 |
| School Name | Mount Carmel Secondary School | Distance | 480m | Pupils | 399 |
| School Name | Larkin Community College | Distance | 690m | Pupils | 407 |
School Name | Distance | Pupils | |||
|---|---|---|---|---|---|
| School Name | The Brunner | Distance | 890m | Pupils | 219 |
| School Name | O'Connell School | Distance | 1.0km | Pupils | 213 |
| School Name | St Josephs Secondary School | Distance | 1.1km | Pupils | 239 |
| School Name | St Vincents Secondary School | Distance | 1.5km | Pupils | 399 |
| School Name | C.b.s. Westland Row | Distance | 1.9km | Pupils | 186 |
| School Name | St Patricks Cathedral Grammar School | Distance | 1.9km | Pupils | 277 |
| School Name | Scoil Chaitríona | Distance | 2.1km | Pupils | 508 |
Type | Distance | Stop | Route | Destination | Provider | ||||||
|---|---|---|---|---|---|---|---|---|---|---|---|
| Type | Bus | Distance | 30m | Stop | Blessington Street | Route | 38a | Destination | Burlington Road | Provider | Dublin Bus |
| Type | Bus | Distance | 30m | Stop | Blessington Street | Route | 4 | Destination | O'Connell St | Provider | Dublin Bus |
| Type | Bus | Distance | 30m | Stop | Blessington Street | Route | 9 | Destination | O'Connell St | Provider | Dublin Bus |
Type | Distance | Stop | Route | Destination | Provider | ||||||
|---|---|---|---|---|---|---|---|---|---|---|---|
| Type | Bus | Distance | 30m | Stop | Blessington Street | Route | 38 | Destination | Burlington Road | Provider | Dublin Bus |
| Type | Bus | Distance | 30m | Stop | Blessington Street | Route | 9 | Destination | Limekiln Avenue | Provider | Dublin Bus |
| Type | Bus | Distance | 30m | Stop | Blessington Street | Route | 38b | Destination | O'Connell Street | Provider | Dublin Bus |
| Type | Bus | Distance | 30m | Stop | Blessington Street | Route | 155 | Destination | O'Connell St | Provider | Dublin Bus |
| Type | Bus | Distance | 30m | Stop | Blessington Street | Route | 120 | Destination | Ballsbridge | Provider | Dublin Bus |
| Type | Bus | Distance | 30m | Stop | Blessington Street | Route | 120 | Destination | Parnell St | Provider | Dublin Bus |
| Type | Bus | Distance | 30m | Stop | Blessington Street | Route | 38a | Destination | Parnell Sq | Provider | Dublin Bus |
BER Details

BER No: 106300841
Energy Performance Indicator: 231.19 kWh/m2/yr
Statistics
26/04/2024
Entered/Renewed
4,142
Property Views
Check off the steps to purchase your new home
Use our Buying Checklist to guide you through the whole home-buying journey.

Similar properties
€220,000
Apartment 32, Temple Court, Dominick Street Upper, Dublin 7, D07KC601 Bed · 1 Bath · Apartment€225,000
8A Thomas Court, Dublin 8, D08C8911 Bed · 1 Bath · Apartment€225,000
Apartment 31 Traders Wharf, Ushers Quay, Dublin 8, D08YA061 Bed · 1 Bath · Apartment€230,000
Apartment 23, Kelly's Court, Dublin 1, D01FR821 Bed · 1 Bath · Apartment
€235,000
Apartment 5, Gandon Hall, Dublin 1, D01PE801 Bed · 1 Bath · Apartment€239,000
Apartment 69, Finnegan House, Viking Harbour Apartments, Dublin 8, D08DK241 Bed · 1 Bath · Apartment€244,950
Apt 126, 109 Parnell Street, Dublin 1, D01KH721 Bed · 1 Bath · Apartment€245,000
Apartment 17, Valencia House, North Circular Road, Dublin 7, D07XR131 Bed · 1 Bath · Apartment€245,000
Apartment 25, Bow Bridge House, Bow Bridge, Kilmainham, Dublin 8, D08XW921 Bed · 1 Bath · Apartment€249,950
3 Lincoln Lane, Arran Quay, Smithfield, Dublin 7, D07PP901 Bed · 1 Bath · Apartment€250,000
116 Bertram Court, Lamb Alley, Dublin 8, D08X8K71 Bed · 1 Bath · Apartment€250,000
Apartment 84, Block D, The Malthouse, Dublin 8, D08Y9211 Bed · 1 Bath · Apartment
Daft ID: 119212325


Laura Purcell
Thinking of selling?
Ask your agent for an Advantage Ad
- • Top of Search Results with Bigger Photos
- • More Buyers
- • Best Price

Home Insurance
Quick quote estimator
