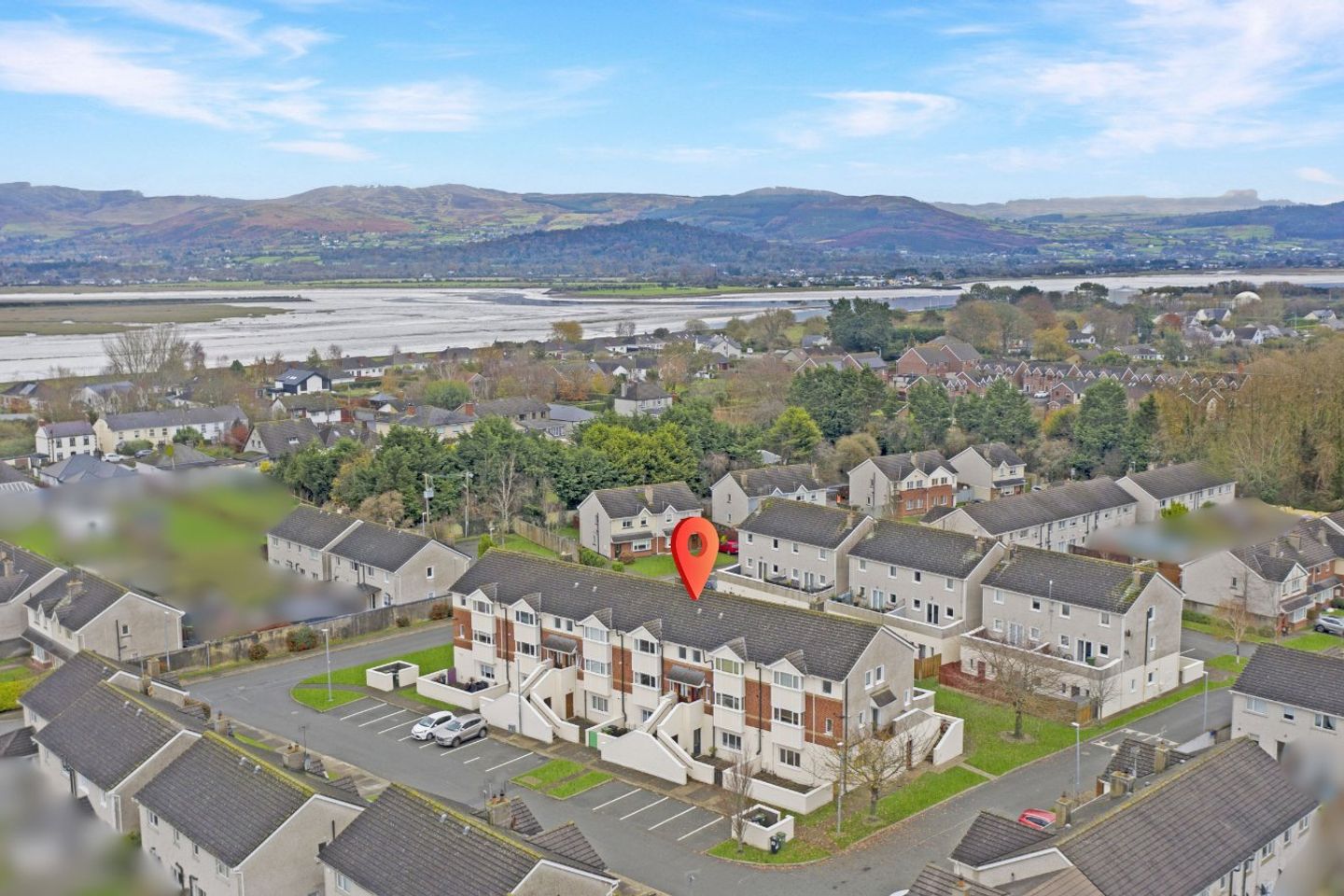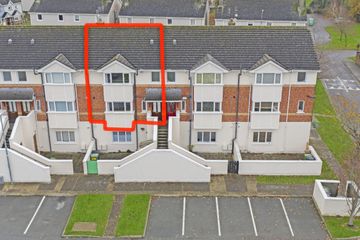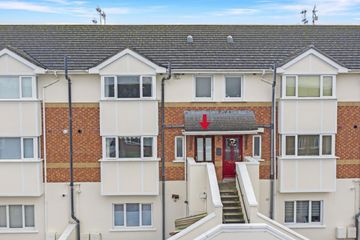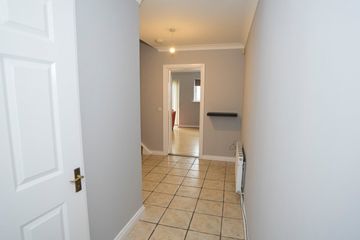



98 Riverside Drive, Dundalk, Co. Louth, A91CY60
€250,000
- Price per m²:€2,200
- Estimated Stamp Duty:€2,500
- Selling Type:By Private Treaty
- BER No:105815054
- Energy Performance:117.27 kWh/m2/yr
About this property
Highlights
- Gas heating
- Gas fire in living room
- Large outdoor balcony
- Double glazed windows and doors
- On-site car parking
Description
DNG Duffy are delighted to present 98 Riverside Drive, a beautifully maintained and spacious three-bedroom duplex located in the ever-popular Riverside development on the Red Barns Road. This bright, modern home has been carefully cared for over the years and offers generous accommodation, excellent natural light, and a highly convenient setting close to Dundalk town centre. Extending over two floors, the property features an inviting entrance hallway with cloakroom and a convenient guest WC, a well-appointed kitchen with adjoining utility room, and a beautifully presented living room with a gas fireplace and access to a private balcony — the perfect spot to enjoy morning light or evening relaxation. The interior is enhanced by neutral décor and a mix of wooden, tiled and carpeted flooring throughout. Upstairs, there are three comfortable bedrooms, including a main bedroom with en-suite, along with a family bathroom. The attic provides valuable additional storage space, adding to the property's practicality. Riverside Drive remains a sought-after, modern development just a five-minute drive from Dundalk town centre, with excellent access to the M1 motorway for travel to both Dublin and Belfast. Locally, residents enjoy proximity to Muire na nGael National School, shops, transport links, and the scenic Navy Bank Walkway overlooking Dundalk Bay and the Cooley Mountains — a favourite route for walking and cycling. 98 Riverside Drive offers an ideal opportunity for first-time buyers, investors, or those seeking a low-maintenance home in a convenient and well-connected location. Early viewing is strongly recommended. Note- Prospective buyers are strongly recommended to confirm the floor areas as part of their thorough investigation. The provided pictures, maps, and dimensions are purely for illustrative purposes, and it is crucial for potential buyers to independently verify the final finishes and measurements of the property and its surrounding land. It is important to note that no testing has been conducted on any appliances, fixtures, fittings, or services. All measurements are approximate, and the photographs are intended to provide guidance rather than absolute accuracy. The property is sold in its current condition, and any potential buyer should ensure their own satisfaction with the property before making a bid. Hall 5.0m x 2.3m WC 1.6m x 1.6m Kitchen 4.2m x 4.0m Utility Room 1.4m x 1.8m Living Room 4.0m x 5.8m Hotpress 1.0m x 1.0m Landing 2.0m x 5.7m Bedroom 1 4.5m x 4.4m EnSuite 1.8m x 2.0m Bedroom 2 3.1m x 3.0m Bedroom 3 3.1m x 3.2m Bathroom 1.9m x 2.0m Hotpress 1.0m x 2.0m
The local area
The local area
Sold properties in this area
Stay informed with market trends
Local schools and transport

Learn more about what this area has to offer.
School Name | Distance | Pupils | |||
|---|---|---|---|---|---|
| School Name | Bay Estate National School | Distance | 1.1km | Pupils | 626 |
| School Name | Realt Na Mara National School | Distance | 1.7km | Pupils | 455 |
| School Name | St Joseph's National School Dundalk | Distance | 1.9km | Pupils | 569 |
School Name | Distance | Pupils | |||
|---|---|---|---|---|---|
| School Name | Dún Dealgan National School | Distance | 2.0km | Pupils | 84 |
| School Name | Gaelscoil Dhún Dealgan | Distance | 2.1km | Pupils | 216 |
| School Name | Cbs Primary Dundalk | Distance | 2.3km | Pupils | 493 |
| School Name | St Nicholas National School | Distance | 2.4km | Pupils | 161 |
| School Name | Castletown Girls' School | Distance | 2.7km | Pupils | 185 |
| School Name | St Nicholas Monastery National School | Distance | 2.7km | Pupils | 160 |
| School Name | St Malachy's Infant School | Distance | 2.8km | Pupils | 215 |
School Name | Distance | Pupils | |||
|---|---|---|---|---|---|
| School Name | St Vincent's Secondary School | Distance | 1.8km | Pupils | 927 |
| School Name | Coláiste Chú Chulainn | Distance | 2.1km | Pupils | 897 |
| School Name | Colaiste Rís | Distance | 2.4km | Pupils | 622 |
School Name | Distance | Pupils | |||
|---|---|---|---|---|---|
| School Name | St Mary's College | Distance | 2.4km | Pupils | 905 |
| School Name | Ó Fiaich College | Distance | 2.6km | Pupils | 312 |
| School Name | Dundalk Grammar School | Distance | 3.0km | Pupils | 590 |
| School Name | De La Salle College | Distance | 4.3km | Pupils | 760 |
| School Name | St Louis Secondary School | Distance | 4.3km | Pupils | 498 |
| School Name | Bush Post Primary School | Distance | 11.5km | Pupils | 854 |
| School Name | Scoil Ui Mhuiri | Distance | 19.8km | Pupils | 656 |
Type | Distance | Stop | Route | Destination | Provider | ||||||
|---|---|---|---|---|---|---|---|---|---|---|---|
| Type | Bus | Distance | 220m | Stop | Red Barns Road | Route | 174b | Destination | Knockraha Sarsfield Rd | Provider | Bus Éireann |
| Type | Bus | Distance | 220m | Stop | Red Barns Road | Route | 916 | Destination | Courthouse | Provider | Halpenny Transport |
| Type | Bus | Distance | 280m | Stop | Point Road | Route | 174b | Destination | Knockraha Sarsfield Rd | Provider | Bus Éireann |
Type | Distance | Stop | Route | Destination | Provider | ||||||
|---|---|---|---|---|---|---|---|---|---|---|---|
| Type | Bus | Distance | 450m | Stop | Greenwood Drive | Route | 174b | Destination | Knockraha Sarsfield Rd | Provider | Bus Éireann |
| Type | Bus | Distance | 700m | Stop | Mountain Court | Route | 916 | Destination | Courthouse | Provider | Halpenny Transport |
| Type | Bus | Distance | 700m | Stop | Mountain Court | Route | 174b | Destination | Knockraha Sarsfield Rd | Provider | Bus Éireann |
| Type | Bus | Distance | 910m | Stop | Bay Estate | Route | 169 | Destination | Medical Centre | Provider | Halpenny Transport |
| Type | Bus | Distance | 930m | Stop | Hazelwood Avenue | Route | 174b | Destination | Dundalk | Provider | Bus Éireann |
| Type | Bus | Distance | 930m | Stop | Hazelwood Avenue | Route | 174b | Destination | Knockraha Sarsfield Rd | Provider | Bus Éireann |
| Type | Bus | Distance | 930m | Stop | Hazelwood Avenue | Route | Df01 | Destination | Carlingford, Stop 108911 | Provider | Patrick Keenan |
Your Mortgage and Insurance Tools
Check off the steps to purchase your new home
Use our Buying Checklist to guide you through the whole home-buying journey.
Budget calculator
Calculate how much you can borrow and what you'll need to save
A closer look
BER Details
BER No: 105815054
Energy Performance Indicator: 117.27 kWh/m2/yr
Ad performance
- 12/11/2025Entered
- 3,602Property Views
- 5,871
Potential views if upgraded to a Daft Advantage Ad
Learn How
Similar properties
€225,000
142 Castleross, Castletown Road, Dundalk, Co. Louth, A91T4C23 Bed · 1 Bath · Semi-D€239,000
516 Ashling Park, Dundalk, Co. Louth, A91Y7X83 Bed · 1 Bath · House€245,000
153 Waterville Crescent, Dundalk, Co. Louth, A91PC0V3 Bed · 1 Bath · End of Terrace€249,950
40 Laurel Grove, Greenacres, Dundalk, Co. Louth, A91T9Y13 Bed · 1 Bath · Terrace
€260,000
49 College Manor, Dundalk, Blackrock, Co. Louth, A91T20N3 Bed · 3 Bath · Semi-D€265,000
31 College Heights, Dundalk, Blackrock, Co. Louth, A91F98N3 Bed · 3 Bath · Semi-D€265,000
16 Árd Na Carraig, Lis Na Dara, Dundalk, Co. Louth, A91WK7E3 Bed · 1 Bath · Terrace€265,000
31 College Heights, Dundalk, Co. Louth, A91F98N3 Bed · 2 Bath · End of Terrace€269,000
34 Beacon Court, Dundalk, Co. Louth, A91EKX73 Bed · 3 Bath · House€275,000
16 The Green, Lennonstown Manor, Dundalk, Co. Louth, A91N9TT3 Bed · 1 Bath · Semi-D€285,000
57 Woodbury Gardens, Dundalk, Dundalk, Co. Louth, A91Y0H33 Bed · 2 Bath · Semi-D€285,000
156 Greenacres, Dundalk, Co. Louth, A91N2N14 Bed · 2 Bath · Semi-D
Daft ID: 16344641

