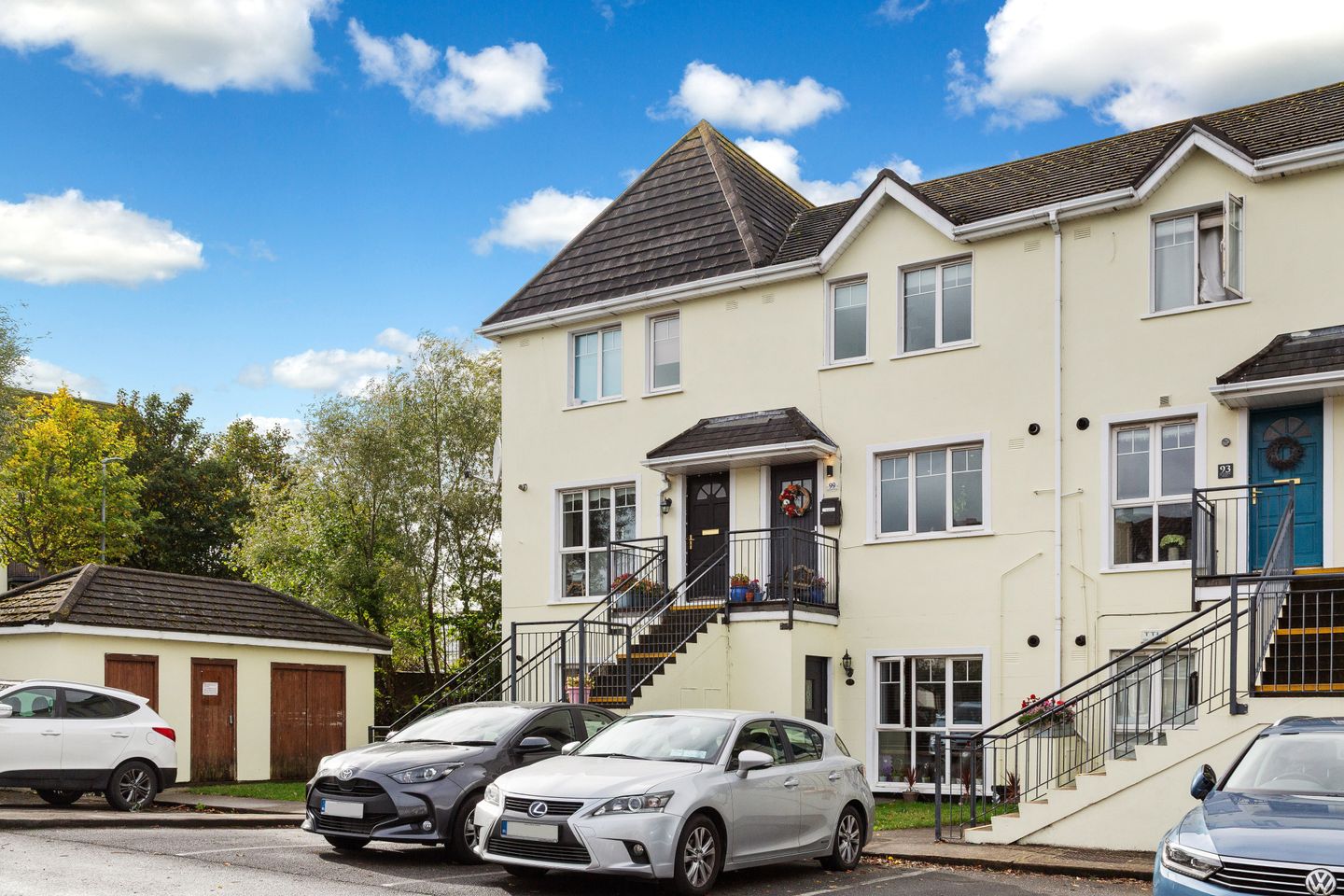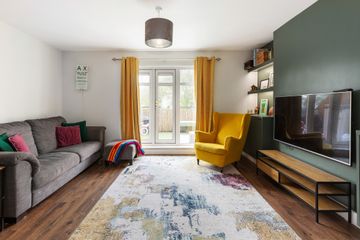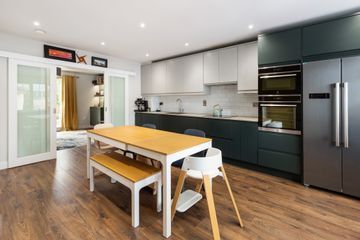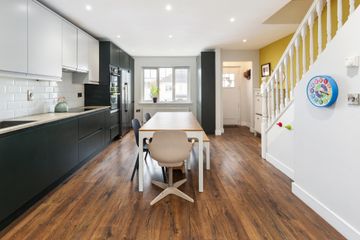



99 Holywell Drive, Holywell, Swords, Co. Dublin, K67A036
€365,000
- Price per m²:€4,175
- Estimated Stamp Duty:€3,650
- Selling Type:By Private Treaty
- BER No:118834332
- Energy Performance:103.28 kWh/m2/yr
About this property
Highlights
- Excellent Duplex Apartment
- Mature and sought after development
- Superb condition throughout
- Guest Wc
- Spacious lounge
Description
Sherry Fitzgerald are delighted to present Number 99 Holywell Drive, Swords, to the market. This is an excellent duplex, ideally located in the mature and sought after development of Holywell, with a host of local amenities on your doorstep. Upon arrival, interested parties will instantly admire the warm and welcoming atmosphere, which has been lovingly created by the vendors. This excellent accommodation comprises open plan kitchen/dining, lounge with private balcony, and guest Wc. Upstairs there are three large bedrooms with en suite off the main bedroom and a family bathroom. Holywell is convenient to a number of primary and secondary schools, together with a wealth of leisure, shopping and transport amenities. The property is just minutes walk from Airside Retail Park. Dublin Airport, the M50 and M1 motorways are all close by. 99 Holywell Drive is an ideal first time purchase or rental investment that has to be viewed to be fully appreciated. Entrance Hall 1.25m x 1.20m. Wood flooring. Kitchen/Dining 5.80m x 4.55m. Excellent fitted kitchen with ample range of wall and floor units, worktops, subway tiled splashback, integrated oven, hob, extractor fan, recessed spotlights, wooden flooring. Sliding doors to Lounge Lounge 4.55m x 3.55m. Wide plank wood flooring, built in shelving and storage. Double glazed door and window to private terrace. Guest Wc 1.10m x 2.15m. Wc, wash hand basin, tiled splashback, tiled floor. UPSTAIRS Landing 3.30m x 2.0m. Hot press, storage cupboard and access to attic via Stira Main Bedroom 4.70m x 2.80m. Range of fitted wardrobes, wood flooring, double glazed windows to rear. En Suite 1.80m x 1.30m. Comprising shower, Wc, wash hand basin, partly tiled walls, tiled floor. Bedroom 2 3.15m x 2.45m. Wood flooring, double glazed window to front. Bedroom 3 3.15m x 2.0m. Wood flooring, double glazed window to front. Bathroom 2.45m x 1.90m. Comprising bath with shower off, Wc, wash hand basin, wall mounted mirror, partly tiled walls, tiled floor.
The local area
The local area
Sold properties in this area
Stay informed with market trends
Local schools and transport

Learn more about what this area has to offer.
School Name | Distance | Pupils | |||
|---|---|---|---|---|---|
| School Name | Holywell Educate Together National School | Distance | 280m | Pupils | 644 |
| School Name | River Valley Cns | Distance | 790m | Pupils | 140 |
| School Name | Gaelscoil An Duinninigh | Distance | 900m | Pupils | 385 |
School Name | Distance | Pupils | |||
|---|---|---|---|---|---|
| School Name | St Colmcilles Girls National School | Distance | 1.4km | Pupils | 371 |
| School Name | St Colmcille Boys | Distance | 1.5km | Pupils | 335 |
| School Name | Old Borough National School | Distance | 1.5km | Pupils | 90 |
| School Name | Holy Family Jns | Distance | 2.1km | Pupils | 581 |
| School Name | Holy Family Senior School | Distance | 2.1km | Pupils | 627 |
| School Name | Scoil Chrónáin Sns | Distance | 2.1km | Pupils | 569 |
| School Name | St Cronan's Jns | Distance | 2.2km | Pupils | 499 |
School Name | Distance | Pupils | |||
|---|---|---|---|---|---|
| School Name | Malahide & Portmarnock Secondary School | Distance | 870m | Pupils | 607 |
| School Name | Coláiste Choilm | Distance | 1.1km | Pupils | 425 |
| School Name | Fingal Community College | Distance | 1.7km | Pupils | 866 |
School Name | Distance | Pupils | |||
|---|---|---|---|---|---|
| School Name | St. Finian's Community College | Distance | 2.3km | Pupils | 661 |
| School Name | Swords Community College | Distance | 2.4km | Pupils | 930 |
| School Name | Loreto College Swords | Distance | 2.4km | Pupils | 632 |
| School Name | Malahide Community School | Distance | 4.1km | Pupils | 1246 |
| School Name | Portmarnock Community School | Distance | 5.2km | Pupils | 960 |
| School Name | Coolock Community College | Distance | 5.4km | Pupils | 192 |
| School Name | Belmayne Educate Together Secondary School | Distance | 6.2km | Pupils | 530 |
Type | Distance | Stop | Route | Destination | Provider | ||||||
|---|---|---|---|---|---|---|---|---|---|---|---|
| Type | Bus | Distance | 60m | Stop | Holywell Drive | Route | 142 | Destination | Ucd | Provider | Dublin Bus |
| Type | Bus | Distance | 70m | Stop | Holywell Drive | Route | 42d | Destination | Strand Road | Provider | Dublin Bus |
| Type | Bus | Distance | 70m | Stop | Holywell Drive | Route | 142 | Destination | Coast Road | Provider | Dublin Bus |
Type | Distance | Stop | Route | Destination | Provider | ||||||
|---|---|---|---|---|---|---|---|---|---|---|---|
| Type | Bus | Distance | 230m | Stop | Holywell Cres South | Route | 502 | Destination | Eden Quay, Stop 301 | Provider | Swords Express |
| Type | Bus | Distance | 230m | Stop | Holywell Cres South | Route | 500x | Destination | Eden Quay, Stop 301 | Provider | Swords Express |
| Type | Bus | Distance | 230m | Stop | Holywell Cres South | Route | 503 | Destination | Merrion Sq South, Stop 7391 | Provider | Swords Express |
| Type | Bus | Distance | 230m | Stop | Holywell Cres South | Route | 501 | Destination | Eden Quay, Stop 301 | Provider | Swords Express |
| Type | Bus | Distance | 230m | Stop | Holywell Crescent | Route | 501 | Destination | Seatown Villas, Stop 4433 | Provider | Swords Express |
| Type | Bus | Distance | 230m | Stop | Holywell Crescent | Route | 506 | Destination | Ormond Avenue, Stop 4915 | Provider | Swords Express |
| Type | Bus | Distance | 230m | Stop | Holywell Crescent | Route | 42d | Destination | Strand Road | Provider | Dublin Bus |
Your Mortgage and Insurance Tools
Check off the steps to purchase your new home
Use our Buying Checklist to guide you through the whole home-buying journey.
Budget calculator
Calculate how much you can borrow and what you'll need to save
BER Details
BER No: 118834332
Energy Performance Indicator: 103.28 kWh/m2/yr
Ad performance
- Date listed13/10/2025
- Views4,339
- Potential views if upgraded to an Advantage Ad7,073
Similar properties
€350,000
137 Boroimhe Beech, Swords, Swords, Co. Dublin, K67KC973 Bed · 3 Bath · Apartment€350,000
5 Applewood Drive, Applewood, Swords, Co. Dublin, K67Y8893 Bed · 2 Bath · Duplex€385,000
39 Forest Hills, Forest Road, Swords, Co. Dublin, K67FX023 Bed · 1 Bath · Apartment€389,950
Apartment 18, Ridgewood Grove, Swords, Co. Dublin, K67W0253 Bed · 2 Bath · Apartment
€390,000
28 Boroimhe Maples, Swords, Co. Dublin, K67EE773 Bed · 3 Bath · Duplex€395,000
43 Brookdale Avenue, Hilltown, Swords, Co. Dublin, K67K7R63 Bed · 2 Bath · Semi-D€395,000
17 Collis Court, Swords, Swords, Co. Dublin, K67VX393 Bed · 3 Bath · Terrace€395,000
13 Collis Court, Swords, Co. Dublin, K67YD633 Bed · 3 Bath · Terrace€395,000
64 Holywell Crescent North, Swords, Co. Dublin, K67TK603 Bed · 3 Bath · Duplex€395,000
9 Castleview Drive, Swords, Co. Dublin, K67FY973 Bed · 2 Bath · End of Terrace€410,000
22 Drynam View, Drynam Hall, Kinsealy, Co. Dublin, K67NY973 Bed · 3 Bath · Terrace€420,000
58 Waterside Court, Waterside, Malahide, Co. Dublin, K36CX403 Bed · 2 Bath · End of Terrace
Daft ID: 16298330

