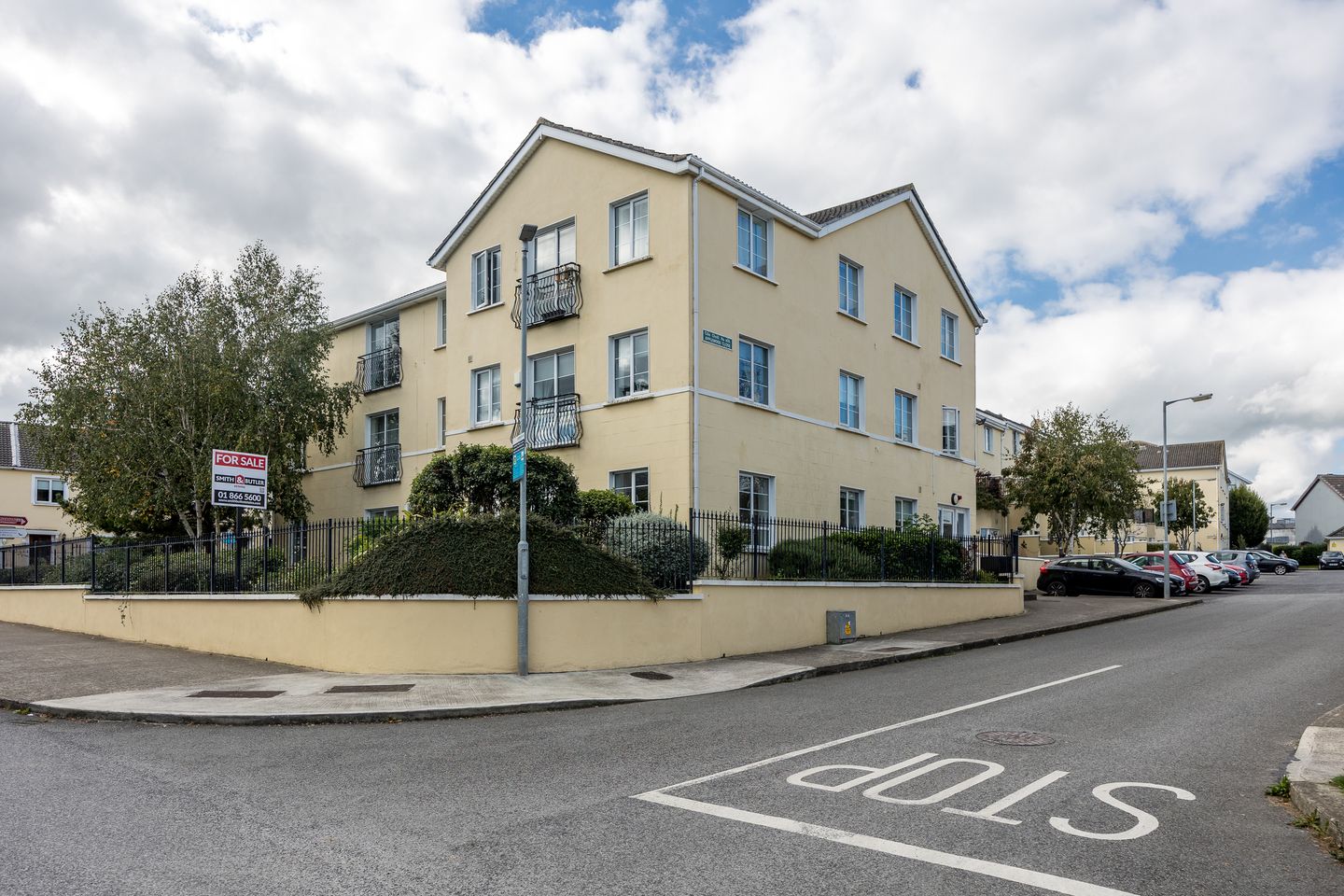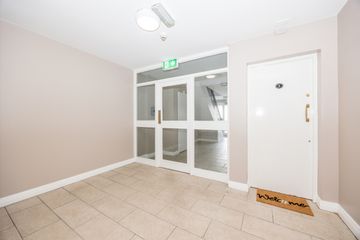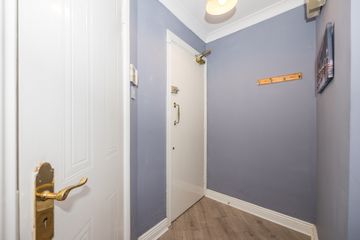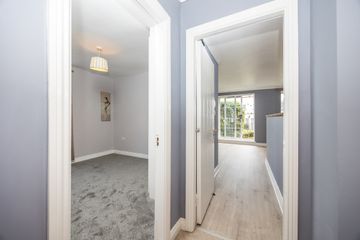



Apartment 1, Applewood Close, Applewood, Swords, Co. Dublin, K67E681
€275,000
- Price per m²:€4,044
- Estimated Stamp Duty:€2,750
- Selling Type:By Private Treaty
- BER No:118592799
- Energy Performance:194.7 kWh/m2/yr
About this property
Highlights
- Fitted wardrobes
- Ground floor apartment
- Two parking permit discs included
- Chain-free sale
- Excellent transport links to Dublin City Centre via bus routes and the Swords Express
Description
Smith & Butler Estates are delighted to present this bright and well-maintained 2-bedroom, 2-bathroom apartment in the sought-after Applewood development in Swords. Situated on the first floor, the apartment offers a spacious open-plan living and dining area, a fully fitted kitchen, two generous double bedrooms with built-in wardrobes (one of which includes an en-suite), and a well-appointed main bathroom. The property is presented in excellent condition throughout and benefits from secure entry. Ideally located in the heart of Swords, Applewood is within walking distance of the Pavilions Shopping Centre, local cafés, restaurants, schools, and parks. A local gym is just a stone’s throw from the apartment. The area is also well-serviced by public transport, with easy access to Dublin Airport, the M1/M50 motorways, and Dublin City Centre. This is a fantastic opportunity for anyone seeking a convenient home in a vibrant and well-connected location. Annual service charges: €1903 approx. Foyer (5.59m x 1.48m) Laminate wood flooring with ceiling coving. Living Room (3.58m x 4.36m) Laminate wood flooring, ceiling coving, sliding door to patio, and curtain pole with curtains. Kitchen (2.76m x 2.36m) Tiled flooring, half splashback along the counter wall, ceiling coving, and a fully fitted kitchen with wall and floor units. Includes fitted cabinets, integrated oven/grill, electric hob, extractor fan, and is plumbed for a washing machine and dishwasher. Dining Area (2.42m x 2.46m) Laminate wood flooring, ceiling coving, and curtain pole with curtains. Hallway (1.59m x 1.00m) Laminate wood flooring with ceiling coving. Primary Bedroom (3.30m x 3.78m) Carpet floor covering, fitted wardrobes, roller blind, and curtain pole with curtains. En-Suite (1.79m x 1.68m) Fully tiled floor to ceiling, walk-in shower with shower hose and sliding door, W.H.B., and W.C. Second Bedroom (3.30m x 3.78m) Carpet floor covering, fitted wardrobes, roller blind, and curtain pole with curtains. Bathroom (2.88m x 3.27m) Fully tiled floor to ceiling, vanity wall mirror, bathtub, W.H.B., and W.C. Patio (1.74m x 2.38m) Total Area: 68 sq.m / 732 sq.ft (approx.) Note: We have not tested any apparatus, fixtures, fittings, or services. Interested parties should carry out their own investigations into the working order of these items. All measurements are approximate, and photographs are provided for guidance only. Note: All measurements are approximate, and photographs are for guidance only. We have not tested any apparatus, fixtures, fittings, or services. Interested parties should conduct their own inspections. Online offers are available at www.smithbutlerestates.com.
The local area
The local area
Sold properties in this area
Stay informed with market trends
Local schools and transport

Learn more about what this area has to offer.
School Name | Distance | Pupils | |||
|---|---|---|---|---|---|
| School Name | Thornleigh Educate Together National School | Distance | 330m | Pupils | 299 |
| School Name | Scoil Chrónáin Sns | Distance | 1.3km | Pupils | 569 |
| School Name | St Cronan's Jns | Distance | 1.3km | Pupils | 499 |
School Name | Distance | Pupils | |||
|---|---|---|---|---|---|
| School Name | Gaelscoil Bhrian Bóroimhe | Distance | 1.4km | Pupils | 444 |
| School Name | Swords Educate Together National School | Distance | 1.4km | Pupils | 405 |
| School Name | Broadmeadow Community National School | Distance | 1.4km | Pupils | 71 |
| School Name | Old Borough National School | Distance | 1.5km | Pupils | 90 |
| School Name | St Colmcille Boys | Distance | 1.7km | Pupils | 335 |
| School Name | St Colmcilles Girls National School | Distance | 1.8km | Pupils | 371 |
| School Name | Holy Family Senior School | Distance | 2.1km | Pupils | 627 |
School Name | Distance | Pupils | |||
|---|---|---|---|---|---|
| School Name | Swords Community College | Distance | 670m | Pupils | 930 |
| School Name | St. Finian's Community College | Distance | 670m | Pupils | 661 |
| School Name | Fingal Community College | Distance | 1.4km | Pupils | 866 |
School Name | Distance | Pupils | |||
|---|---|---|---|---|---|
| School Name | Coláiste Choilm | Distance | 2.0km | Pupils | 425 |
| School Name | Loreto College Swords | Distance | 2.1km | Pupils | 632 |
| School Name | Malahide & Portmarnock Secondary School | Distance | 3.2km | Pupils | 607 |
| School Name | Donabate Community College | Distance | 6.1km | Pupils | 813 |
| School Name | Malahide Community School | Distance | 6.3km | Pupils | 1246 |
| School Name | Portmarnock Community School | Distance | 7.5km | Pupils | 960 |
| School Name | Lusk Community College | Distance | 8.2km | Pupils | 1081 |
Type | Distance | Stop | Route | Destination | Provider | ||||||
|---|---|---|---|---|---|---|---|---|---|---|---|
| Type | Bus | Distance | 120m | Stop | Applewood | Route | 505 | Destination | Eden Quay, Stop 301 | Provider | Swords Express |
| Type | Bus | Distance | 120m | Stop | Applewood | Route | 41c | Destination | Abbey St | Provider | Dublin Bus |
| Type | Bus | Distance | 120m | Stop | Applewood | Route | 503 | Destination | Merrion Sq South, Stop 7391 | Provider | Swords Express |
Type | Distance | Stop | Route | Destination | Provider | ||||||
|---|---|---|---|---|---|---|---|---|---|---|---|
| Type | Bus | Distance | 120m | Stop | Applewood | Route | 41x | Destination | Ucd | Provider | Dublin Bus |
| Type | Bus | Distance | 120m | Stop | Applewood | Route | Kl01 | Destination | Broadstone | Provider | Nolan Coaches |
| Type | Bus | Distance | 120m | Stop | Applewood | Route | 500x | Destination | Eden Quay, Stop 301 | Provider | Swords Express |
| Type | Bus | Distance | 120m | Stop | Applewood | Route | 506x | Destination | Eden Quay, Stop 301 | Provider | Swords Express |
| Type | Bus | Distance | 120m | Stop | Applewood | Route | 500n | Destination | Eden Quay, Stop 301 | Provider | Swords Express |
| Type | Bus | Distance | 120m | Stop | Applewood | Route | 507 | Destination | Eden Quay | Provider | Swords Express |
| Type | Bus | Distance | 120m | Stop | Applewood | Route | 500 | Destination | Eden Quay | Provider | Swords Express |
Your Mortgage and Insurance Tools
Check off the steps to purchase your new home
Use our Buying Checklist to guide you through the whole home-buying journey.
Budget calculator
Calculate how much you can borrow and what you'll need to save
BER Details
BER No: 118592799
Energy Performance Indicator: 194.7 kWh/m2/yr
Statistics
- 7,033Property Views
- 11,464
Potential views if upgraded to a Daft Advantage Ad
Learn How
Similar properties
€275,000
3 Waterside Grove, Malahide, Co. Dublin, K36F7662 Bed · 1 Bath · Apartment€275,000
Apartment 4, Cedar House, 45 Applewood Main Street, Applewood, Swords, Co. Dublin, K67YW272 Bed · 2 Bath · Apartment€285,000
Apartment 2, Chestnut House, 23 Applewood Square, Applewood, Swords, Co. Dublin, K67A0312 Bed · 2 Bath · Apartment€295,000
34 Boroimhe Maples, Swords, Swords, Co. Dublin, K67VY012 Bed · 2 Bath · Apartment
€295,000
34 The Water Rill, Waterside, Malahide, Co. Dublin, K36VY492 Bed · 1 Bath · Apartment€295,000
116 Holywell Park, Swords, Co. Dublin, K67FF292 Bed · 2 Bath · Apartment€295,000
12 Applewood Mews, Swords, Co. Dublin, K67CV662 Bed · 1 Bath · Duplex€320,000
34 Applewood Avenue West, Applewood, Swords, Co. Dublin, K67XY932 Bed · 1 Bath · Apartment€325,000
9 Forest Road, Swords, Co. Dublin, K67CT962 Bed · 1 Bath · Bungalow€325,000
Apartment 3, Fottrell House, Drynam View, Drynam Hall, Swords, Swords, Co. Dublin, K67KH772 Bed · 2 Bath · Apartment€325,000
7 Applewood Avenue, Applewood, Swords, Co. Dublin, K67Y3132 Bed · 2 Bath · Duplex€350,000
25 Castleview Grove, Swords, Co. Dublin, K67F9512 Bed · 1 Bath · Terrace
Daft ID: 123465691

