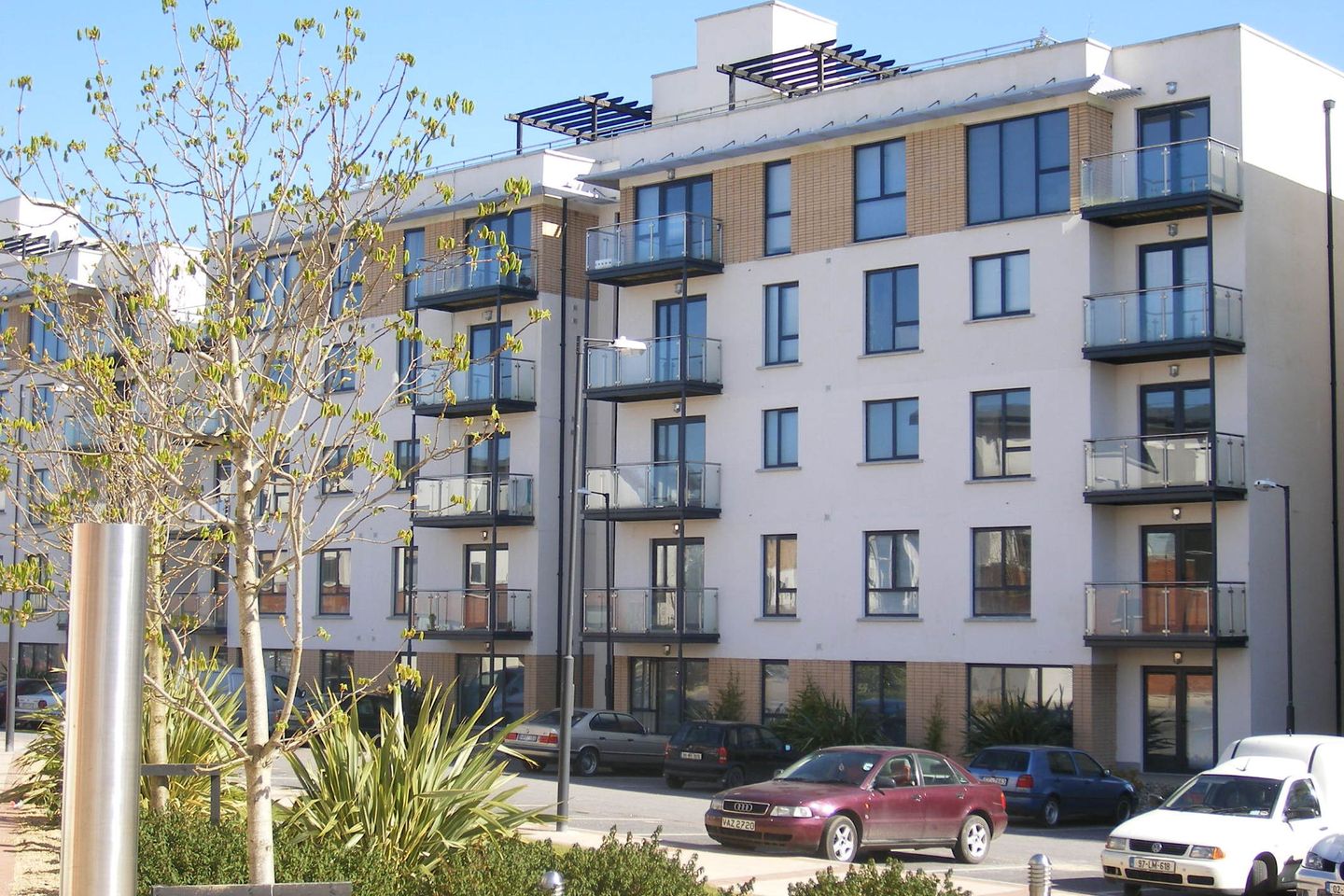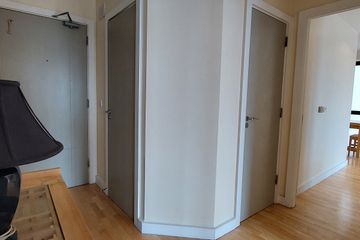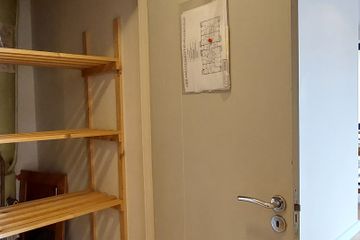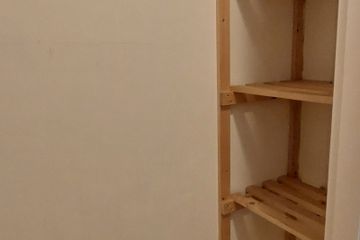


+24

28
Apartment 10, The Harbour, Mullingar, Co. Westmeath, N91VW77
€155,000
SALE AGREED2 Bed
2 Bath
61 m²
Apartment
Description
- Sale Type: For Sale by Private Treaty
- Overall Floor Area: 61 m²
Property Partners McDonnell's are delighted to present to you this Beautifully maintained Spacious 2 Bedroom 1st Floor South facing apartment overlooking the Royal Canal located in 'The Harbour' in the Market Point Development just off Patrick Street, Mullingar.
An Excellent potential Investment property or 1st time buyer Apartment or downsizer opportunity which offer spacious accommodation incorporating large bright Kitchen/dining & living area all open plan with patio doors out to Balcony with panoramic views of the Royal Canal, 2 Double bedrooms with one ensuite & large bathroom
Lots of storage & exceptionally bright & airy being on a south facing orientation
Direct access from Complex to Mullingar Railway/Bus Station only c.2 minutes’ walk
Electric Heating throughout
Price Guide: €155,000
ACCOMMODATION
Entrance Hall
2.821m X 2.599m
L-shaped with Hardwood Flooring. Spacious. Cloakroom off with Built-In Shelving.
Inner Hallway
2.598m X 1.100m
Hardwood Flooring. Hot press with Immersion Heater for Water.
Storage Cupboard
1.271m x 0.597m
Living/dining room
6.949m x 2.964m
With Hardwood Flooring. Recessed Lights on Ceiling. Very Bright & Spacious. Corner Patio Door to a large Metal Decked Balcony with Modern Glass & Stainless-Steel Railings ideal for dinning alfresco & overlooks Mullingar & Royal Canal (very scenic views)!
Kitchen Area
4.053m x 2.465m
Fully Fitted Modern "Alderwood" Wall & Floor Kitchen Units with Stainless Steel Splash Back. Built-In Electric Cooker with Ceramic Hob & Extractor Fan. Hardwood Flooring. Plumbed for Washing Machine. Sectioned off from Living/Dining area.
Bedroom 1 (Master Ensuite)
3.012m x 3.953m
Double Room. Large window overlooking Royal Canal. Venetian Blinds. Hardwood Flooring. Door to Ensuite. Ample power points. Electric Convertor wall heater.
Ensuite Bed 1
1.903m x 1.582m
Tiled Floor. Bathroom Suite with Shower Cubicle & pump shower, WC. & WHB. Built-In Mirror over sink with Light & Shaving connection Socket. Creda electric wall heater & Extractor Fan.
Bedroom 2
2.622m x 3.929m
Double Room. Large window overlooking Royal Canal. Venetian Blinds. Hardwood Flooring. Electric Convector Wall Heater. Ample power points.
Main Bathroom
1.894m x 2.190m
Bath & mixer Shower, WC., & WHB. Tiled Floor & ½ Tiled Walls. Large Built-In Wall Mirror. Wall mounted Electric Wall Heater & Extractor Fan.
Balcony
1.499m x 2.992m
FEATURES:
Fully furnished
All Double Glazed Thermally Broken Aluminum Windows
Wired for Cable TV
Attractive outdoor Spaces with paved paths, patios & extensive landscaping
Intercom system from Main Door
Secured Complex with Barrier System in Operation
Complex overlooks Banks of Royal Canal.
Ideal Owner Occupier, Investment opportunity or downsizer opportunity
Easy access to M4 Motorway & all other routes
Walking distance to Shops, Church, Schools & all Town Amenities
Adjacent to Creche & On-Site Medical Centre
Private Management Company
Communal Wheelie Bin
Cctv in & outside Complex
35 Apartments in the Block
BER: C1
Built c.2009
Annual Management Fee: 2,085e per annum

Can you buy this property?
Use our calculator to find out your budget including how much you can borrow and how much you need to save
Map
Map
Local AreaNEW

Learn more about what this area has to offer.
School Name | Distance | Pupils | |||
|---|---|---|---|---|---|
| School Name | St. Marys Primary School | Distance | 460m | Pupils | 432 |
| School Name | All Saints National School Mullingar | Distance | 700m | Pupils | 85 |
| School Name | Gaelscoil An Mhuilinn | Distance | 800m | Pupils | 212 |
School Name | Distance | Pupils | |||
|---|---|---|---|---|---|
| School Name | St Brigid's Special School | Distance | 820m | Pupils | 83 |
| School Name | Presentation Junior School | Distance | 830m | Pupils | 274 |
| School Name | Presentation Senior School | Distance | 830m | Pupils | 321 |
| School Name | Saplings Special School | Distance | 1.0km | Pupils | 36 |
| School Name | Mullingar Educate Together National School | Distance | 1.0km | Pupils | 391 |
| School Name | Bellview National School | Distance | 1.6km | Pupils | 467 |
| School Name | St Kenny National School | Distance | 3.4km | Pupils | 227 |
School Name | Distance | Pupils | |||
|---|---|---|---|---|---|
| School Name | Colaiste Mhuire, | Distance | 590m | Pupils | 837 |
| School Name | Loreto College | Distance | 860m | Pupils | 858 |
| School Name | Mullingar Community College | Distance | 1.0km | Pupils | 333 |
School Name | Distance | Pupils | |||
|---|---|---|---|---|---|
| School Name | St. Finian's College | Distance | 1.9km | Pupils | 838 |
| School Name | Wilson's Hospital School | Distance | 10.9km | Pupils | 442 |
| School Name | St Joseph's Secondary School | Distance | 12.5km | Pupils | 1014 |
| School Name | Columba College | Distance | 13.9km | Pupils | 295 |
| School Name | Castlepollard Community College | Distance | 17.2km | Pupils | 314 |
| School Name | Mercy Secondary School | Distance | 19.6km | Pupils | 653 |
| School Name | Ard Scoil Chiaráin Naofa | Distance | 26.7km | Pupils | 341 |
Type | Distance | Stop | Route | Destination | Provider | ||||||
|---|---|---|---|---|---|---|---|---|---|---|---|
| Type | Bus | Distance | 230m | Stop | Mullingar Station | Route | 819 | Destination | Belvedere House | Provider | Tfi Local Link Longford Westmeath Roscommon |
| Type | Bus | Distance | 230m | Stop | Mullingar Station | Route | 70 | Destination | Athlone | Provider | Bus Éireann |
| Type | Bus | Distance | 230m | Stop | Mullingar Station | Route | 115 | Destination | Mullingar Via Summerhill | Provider | Bus Éireann |
Type | Distance | Stop | Route | Destination | Provider | ||||||
|---|---|---|---|---|---|---|---|---|---|---|---|
| Type | Bus | Distance | 230m | Stop | Mullingar Station | Route | 819 | Destination | Mullingar Station | Provider | Tfi Local Link Longford Westmeath Roscommon |
| Type | Bus | Distance | 230m | Stop | Mullingar Station | Route | 115 | Destination | Dublin | Provider | Bus Éireann |
| Type | Bus | Distance | 230m | Stop | Mullingar Station | Route | 70 | Destination | Mullingar | Provider | Bus Éireann |
| Type | Bus | Distance | 230m | Stop | Mullingar Station | Route | 115c | Destination | Kilcock | Provider | Bus Éireann |
| Type | Bus | Distance | 230m | Stop | Mullingar Station | Route | 115c | Destination | Dublin Via Ballivor | Provider | Bus Éireann |
| Type | Bus | Distance | 230m | Stop | Mullingar Station | Route | 167 | Destination | Mullingar | Provider | Bus Éireann |
| Type | Bus | Distance | 230m | Stop | Mullingar Station | Route | 115c | Destination | Mullingar Via Summerhill | Provider | Bus Éireann |
Property Facilities
- Parking
- Wired for Cable Television
BER Details

BER No: 109681316
Energy Performance Indicator: 169.21 kWh/m2/yr
Statistics
25/03/2024
Entered/Renewed
3,834
Property Views
Check off the steps to purchase your new home
Use our Buying Checklist to guide you through the whole home-buying journey.

Similar properties
€150,000
21 Saint Bridgets Terrace, Mullingar, Co. Westmeath, N91R9C43 Bed · 1 Bath · Terrace€160,000
7 Grange Heights, Mullingar, Co. Westmeath, N91W6T43 Bed · 1 Bath · Terrace€165,000
Apartment 3, The Harbour, Mullingar, Co. Westmeath, N91WV072 Bed · 2 Bath · Apartment€170,000
Apartment 6, The Deck, Mullingar, Co. Westmeath, N91PT662 Bed · 2 Bath · Apartment
€185,000
Apartment 73, Marlinstown Park, Mullingar, Co. Westmeath, N91FV082 Bed · 1 Bath · Apartment€185,000
57 Marlinstown Park, Mullingar, Co. Westmeath, N91PF742 Bed · 1 Bath · Apartment€195,000
8 The Downs, Lakepoint Park, Mullingar, Co. Westmeath, N91WV962 Bed · 1 Bath · Townhouse€224,950
4 Old Clonmore Road, Mullingar, Co. Westmeath, N91K3T82 Bed · 1 Bath · Semi-D€225,000
Ballinea, Mullingar, Co. Westmeath, N91C5F33 Bed · 1 Bath · Detached€225,000
54 Raithín Eoighan, Ashe Road, Mullingar, Co. Westmeath, N91N2W93 Bed · 2 Bath · Terrace€229,950
Apartment 16, Prospect Court, Mullingar, Co. Westmeath, N91YP112 Bed · 1 Bath · Apartment€235,000
6 Lynnbury Terrace, Mullingar, Co. Westmeath, N91Y7X03 Bed · 2 Bath · Terrace
Daft ID: 119113778


Denise Dalton (Sales)
SALE AGREEDThinking of selling?
Ask your agent for an Advantage Ad
- • Top of Search Results with Bigger Photos
- • More Buyers
- • Best Price

Home Insurance
Quick quote estimator
