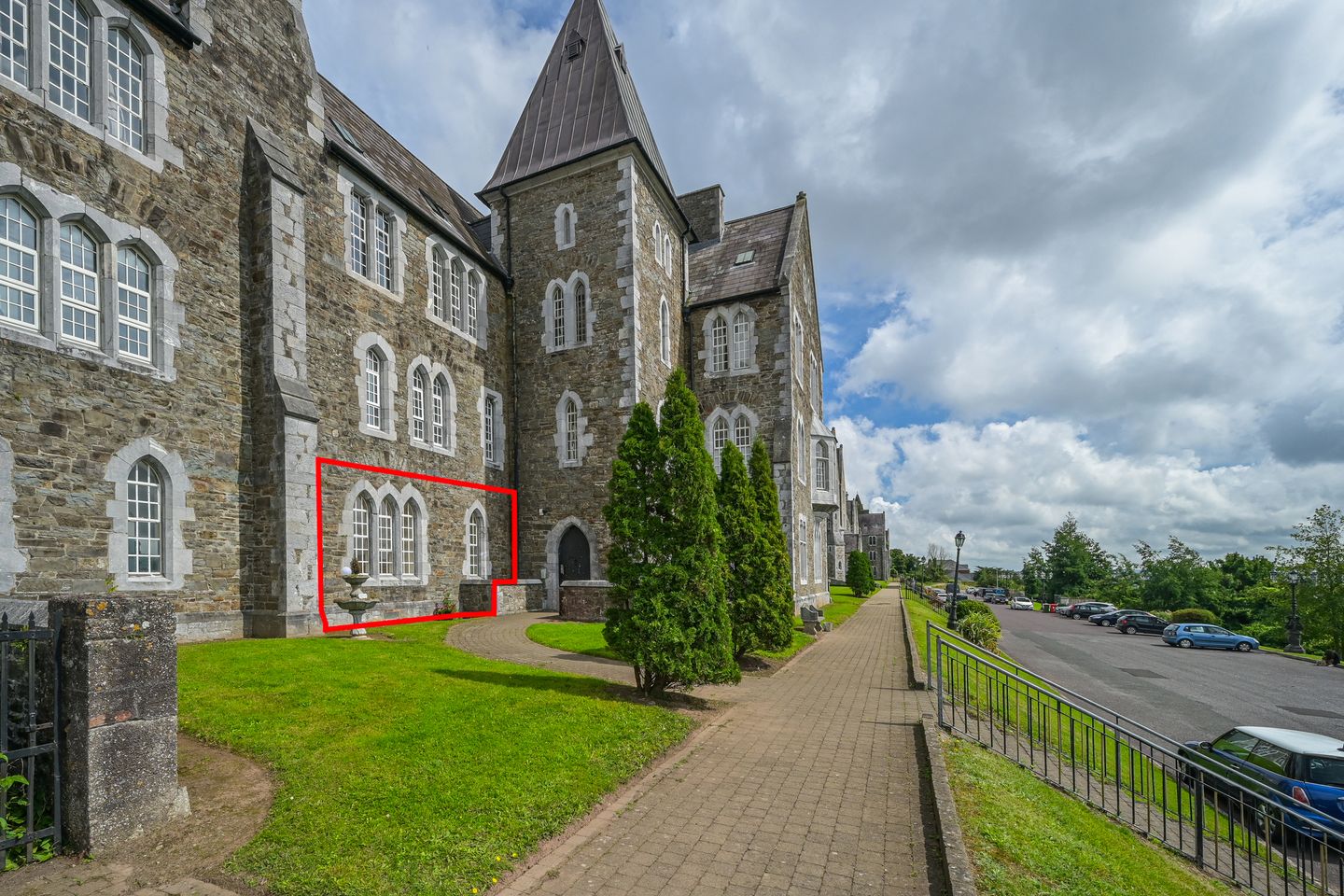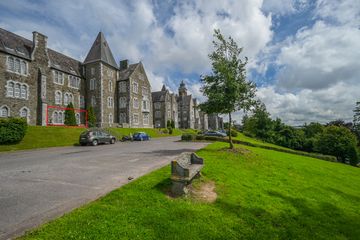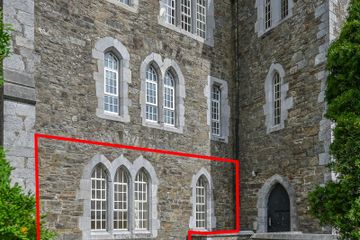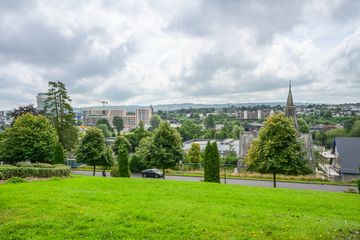


+17

21
Apartment 108, Atkins Hall, Lee Road, Cork City, Co. Cork, T23D956
€180,000
2 Bed
2 Bath
Apartment
Description
- Sale Type: For Sale by Private Treaty
The development at Atkins Hall is synonymous with Cork. Designed by local architect William Atkins
in 1846, and taking 5 years to complete between 1847-1852, this building is now home to a number
of individual homes ranging in size from 1, 2, 3 and 4 bedrooms. It is particularly prominent and
eye-catching, set on a height overlooking the river Lee, on the western outskirts of the city. The
development was originally built as three separate blocks and in 1861 was further extended to create
additional accommodation for its use at the time. Fine craftsmanship is evident in the stone carving,
and particularly in the window and door openings. The high level of detail in the design creates a
lively series of facades, as well as an interesting roofline.
Encased and wrapped in this impressive limestone building of Atkins Hall is No 108, a beautiful
ground floor two bedroomed apartment offering 645 Sq. Ft. of space. This home has been lived in
by its owners for a number of years who are now reluctantly parting with it as they move to pastures
new. This home is light filled in every room and as a ground floor unit has accentuated floor to
ceiling height throughout which enhances its space further. Painted in the same colour scheme room
by room this home allows for its next owner to move in and set up with ease. The property offers an
open plan lounge/dining room with a galley kitchen tucked away behind it. The beauty of the feature
window in the lounge/dining room cannot be overstated and needs to be seen to fully appreciate it
as well as the commanding southerly views across the river Lee from it. The kitchen has its own
windows giving natural light and could be closed off should a discerning purchaser wish. Both
bedrooms are double in size with the main bedroom benefitting from its own en-suite. A full family
bathroom takes care of the second bedroom and guests.
The grounds around Atkins Hall are particularly mature and offer expansive lawned areas for
recreation or after dinner strolls. Limestone benches are strategically placed to take full effect of the
views enjoyed from this scheme. It offers plenty of parking for all.
The location of this home on the Lee Road gives a convenience often understated or appreciated.
There is a public footpath the entire way from this home to the city centre meeting plenty of cycle
routes on the way. In the opposite direction a public footpath and cycleway will lead you to Wilton
with its shopping centre as well as CUH and MTU beyond. College Road with The Bons Secours
Hospital as well as UCC are all within strolling distance of this home. If the relaxation spaces within
the development was not enough the Mardyke Arena as well as Fitzgerald's Park are on the doorstep
for all to enjoy. As you leave here and turn left, the leafy walk along the country road looking out
over the Lee fields is sure to become a regular habit when living here.
Viewing is highly recommended.
Accommodation :
Reception Hall
Accessed via a shared coded private entrance with feature door. Carpeted entrance with post box.
Entrance Hall
Welcoming and bright with floor to ceiling height of 11 ft. 4" this space is accentuated. Fitted with floor to ceiling storage unit. Alcove to take care of any additional storage needs. Hot Press fully shelved. Finished with wood floor and painted in neutral tones.
Kitchen 1.79m x 1.35m (5.87ft x 4.43ft)
Galley in style and open plan to the lounge/dining room the kitchen of this home is arranged in an L shape. Fitted with floor and eye level units in white with chrome attachments. There is plenty of worktop surface with fully tiled walls between the units. Single drainer sink unit, integrated extractor and appliances fitted. Tiled floor.
Living/Dining Area 5.00m x 3.24m (16.40ft x 10.63ft)
This room is simply beautiful aided by the gable feature window. Continuing the extensive floor to ceiling height now expected from this home the feature window is extensive and laid out in three parts maximising the views and southerly light enjoyed within. Finished in pleasing paint colours and fitted with a wood floor. This room is easily adaptable to a myriad of layouts however all will no doubt feature and centre on the views beyond.
Bedroom 1 3.75m x 2.93m (12.30ft x 9.61ft)
A beautifully bright bedroom with two gable windows maximising the natural light here. This bedroom is located to the rear of the property ensuring maximum peace and quiet. Painted in neutral tones, carpeted with roman blinds fitted.
En-suite
Fitted with a three-piece white suite to include shower cubicle, pedestal sink and WC. Tiled floor and fully tiled shower cubicle with electric shower fitted. Vanity mirror and light.
Bedroom 2 4.58m x 2.00m (15.03ft x 6.56ft)
Located looking out to the front of the development and capturing the southerly light and views this room is double in size and finished with carpet. Double robe fitted.
Bathroom 2.93m x 1.74m (9.61ft x 5.71ft)
A very decent family bathroom with three-piece white suite to include pedestal sink with mirrored vanity cabinet overhead, WC and bath tub with shower attachment overhead, wood panelled surround and shower curtain and rail. The bathroom has a fully tiled floor and is tastefully tiled over the bath tub/shower area.
Outside : The grounds surrounding Atkins Hall are particularly mature and offer expansive lawned areas for recreation or after dinner strolls. Limestone benches are strategically placed to take full effect of the views enjoyed from this scheme. It offers plenty of parking for all. The development is maintained and managed and this home has a service charge of €1650 which covers all expenses for insurance of the block, rubbish collection, maintenance, cleaning and management of all of the shared spaces.

Can you buy this property?
Use our calculator to find out your budget including how much you can borrow and how much you need to save
Property Features
- Extensive floor to ceiling height
- Electric heating throughout
- Main bedroom en-suite
- Fitted Kitchen
- Convenient location
- é¢Â'¬1650 Annual Service Charge
- Ber Exempt
Map
Map
Local AreaNEW

Learn more about what this area has to offer.
School Name | Distance | Pupils | |||
|---|---|---|---|---|---|
| School Name | Sundays Well Girls National School | Distance | 1.0km | Pupils | 174 |
| School Name | Strawberry Hill Boys National School | Distance | 1.1km | Pupils | 184 |
| School Name | Strawberry Hill National School | Distance | 1.1km | Pupils | 335 |
School Name | Distance | Pupils | |||
|---|---|---|---|---|---|
| School Name | St Mary's On The Hill | Distance | 1.1km | Pupils | 232 |
| School Name | St Catherine's National School | Distance | 1.1km | Pupils | 422 |
| School Name | Cork University Hos School | Distance | 1.4km | Pupils | 16 |
| School Name | Glasheen Girls National School | Distance | 1.5km | Pupils | 340 |
| School Name | Glasheen Boys National School | Distance | 1.5km | Pupils | 436 |
| School Name | St. Joseph's National School | Distance | 1.9km | Pupils | 222 |
| School Name | Gaelscoil Uí Riada | Distance | 1.9km | Pupils | 276 |
School Name | Distance | Pupils | |||
|---|---|---|---|---|---|
| School Name | Mount Mercy College | Distance | 770m | Pupils | 799 |
| School Name | Terence Mac Swiney Community College | Distance | 1.1km | Pupils | 280 |
| School Name | Coláiste An Spioraid Naoimh | Distance | 1.5km | Pupils | 711 |
School Name | Distance | Pupils | |||
|---|---|---|---|---|---|
| School Name | Bishopstown Community School | Distance | 1.6km | Pupils | 336 |
| School Name | Presentation Brothers College | Distance | 2.0km | Pupils | 710 |
| School Name | St. Aloysius School | Distance | 2.2km | Pupils | 315 |
| School Name | Nano Nagle College | Distance | 2.6km | Pupils | 127 |
| School Name | North Monastery Secondary School | Distance | 2.6km | Pupils | 267 |
| School Name | St Vincent's Secondary School | Distance | 2.7km | Pupils | 237 |
| School Name | Gaelcholáiste Mhuire | Distance | 2.7km | Pupils | 667 |
Type | Distance | Stop | Route | Destination | Provider | ||||||
|---|---|---|---|---|---|---|---|---|---|---|---|
| Type | Bus | Distance | 340m | Stop | Lee Park | Route | 220x | Destination | Ovens | Provider | Bus Éireann |
| Type | Bus | Distance | 370m | Stop | Lee Park | Route | 220x | Destination | Crosshaven | Provider | Bus Éireann |
| Type | Bus | Distance | 490m | Stop | Mile Stream | Route | 201 | Destination | Lotabeg | Provider | Bus Éireann |
Type | Distance | Stop | Route | Destination | Provider | ||||||
|---|---|---|---|---|---|---|---|---|---|---|---|
| Type | Bus | Distance | 520m | Stop | Cork County Hall | Route | 235 | Destination | Rylane Via Cloghroe | Provider | Bus Éireann |
| Type | Bus | Distance | 520m | Stop | Cork County Hall | Route | 220x | Destination | Ovens | Provider | Bus Éireann |
| Type | Bus | Distance | 520m | Stop | Cork County Hall | Route | 233 | Destination | Cloughduv | Provider | Bus Éireann |
| Type | Bus | Distance | 520m | Stop | Cork County Hall | Route | 233 | Destination | Farnanes | Provider | Bus Éireann |
| Type | Bus | Distance | 520m | Stop | Cork County Hall | Route | 235 | Destination | Donoughmore Via Blarney | Provider | Bus Éireann |
| Type | Bus | Distance | 520m | Stop | Cork County Hall | Route | 233 | Destination | Macroom | Provider | Bus Éireann |
| Type | Bus | Distance | 520m | Stop | Cork County Hall | Route | 233 | Destination | Srelane | Provider | Bus Éireann |
BER Details

Statistics
19/03/2024
Entered/Renewed
9,510
Property Views
Check off the steps to purchase your new home
Use our Buying Checklist to guide you through the whole home-buying journey.

Similar properties
€165,000
1 Roman's Walk, Dominick Street, Cork City, Co. Cork, T23R6PF2 Bed · 1 Bath · Terrace€175,000
Apartment 10, Berwick House, Great William O'Brien Street, Blackpool, Co. Cork, T23KT682 Bed · 1 Bath · Apartment€175,000
6 Saint Dominick's Terrace, Crosse's Green, Cork City, Co. Cork, T12W29A2 Bed · 1 Bath · End of Terrace€175,000
14 Mount Farran, Assumption Road, Blackpool, Co. Cork, T23A5Y03 Bed · 1 Bath · Terrace
€175,000
124 Industry Place, Cork City, Co. Cork, T12PKV12 Bed · 1 Bath · Terrace€180,000
77 Churchfield Avenue, Churchfield, Cork City, Co. Cork, T23A9KR3 Bed · 2 Bath · Semi-D€185,000
Apartment 12, Berwick House, Great William O'Brien Street, Cork City, Co. Cork, T23FP273 Bed · 2 Bath · Apartment€185,000
Apartment 15, Roman Court, Cork City, Co. Cork, T23X8222 Bed · 1 Bath · Apartment€189,000
111 Blarney Street, Cork City, Co. Cork, T23YF763 Bed · 1 Bath · Terrace€189,000
62 St. Kevins Square, Off Friars Street, Cork City, Co. Cork, T12EPV32 Bed · 1 Bath · End of Terrace€190,000
134 Kilnap Place, Farranree, Farranree, Co. Cork, T23XP943 Bed · 1 Bath · End of Terrace€195,000
83 Hibernian Buildings, Albert Road, Cork City, Co. Cork, T12K6FV2 Bed · 1 Bath · Terrace
Daft ID: 119113239


Patricia Stokes
(086) 2482737Thinking of selling?
Ask your agent for an Advantage Ad
- • Top of Search Results with Bigger Photos
- • More Buyers
- • Best Price

Home Insurance
Quick quote estimator
