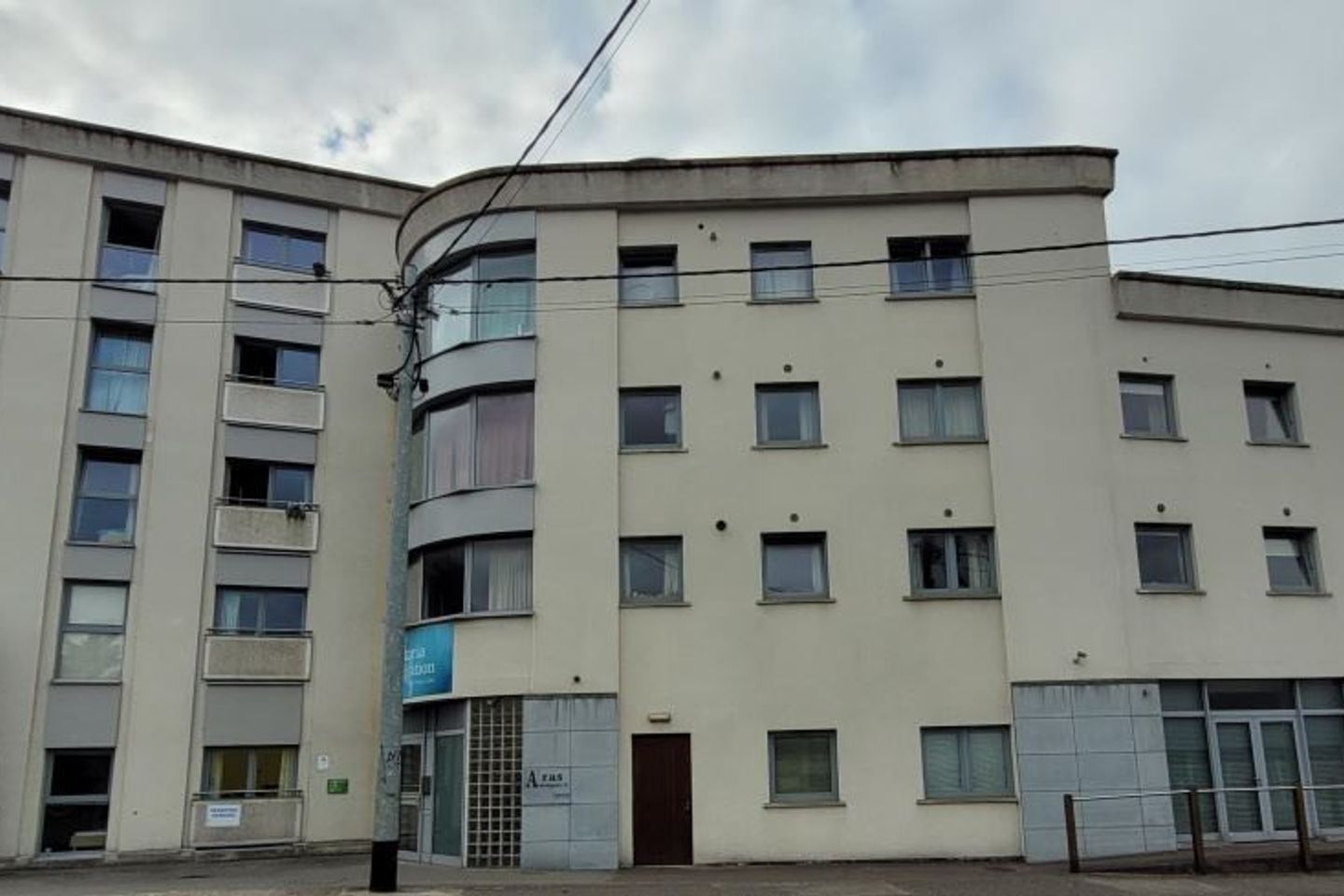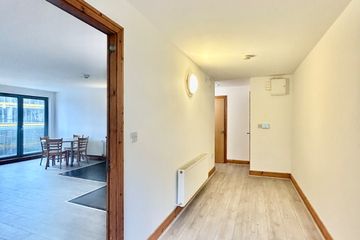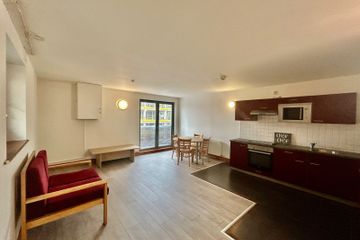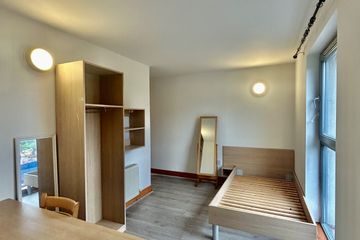



Apartment 12, Victoria Station, Victoria Cross, Co. Cork, T12NW29
€340,000
- Price per m²:€4,359
- Estimated Stamp Duty:€3,400
- Selling Type:By Private Treaty
- BER No:104468715
- Energy Performance:96.85 kWh/m2/yr
About this property
Highlights
- Approx. 78 Sq. M / 840 Sq. Ft
- BER B1. Energy efficient. Qualifies for The Green Mortgage interest rate
- Year Built 2005
- 3 x Double En suite Bedrooms
- Ideal location close to UCC, CIT & CUH/CUMH Amenities in the area include Wilton Shopping Centre, Tesco Express & the Mardyke Sports Arena
Description
****TERMS AGREED**** Aherne Loughnan Auctioneers are delighted to bring to market this spacious three-bedroom energy efficient (B2) apartment that qualifies for The Green Mortgage interest rate. Located on the second floor, the property is in very good condition throughout and extends to c.78 sq m. comprising of a spacious open plan kitchen / living room, three bedrooms and three en-suite bathrooms. There is lift access to the floors above. There is also a shared courtyard area. Each bedroom includes a fitted single bed, study desk, shelving, a wardrobe, and an en-suite bathroom. Victoria station is located in prime area between Victoria Cross and Dennehy's Cross. This is a fantastic opportunity for owner/occupier to purchase or investor to acquire a superbly located investment property in a prime area close to The CUH, UCC, and Cork city centre. Rooms Reception Hallway - 6.4m x 1.5m A door with glass centre and side panelling allows access to the reception hallway. The area has attractive neutral décor with tile flooring on the in-step and laminate timber flooring for the remainder of the hallway. Features include one wall mounted light fitting, power points, and radiator. Kitchen/Dining/Living - 4.8m x 4.3m The open plan kitchen/dining area features a modern fitted kitchen with extensive units at eye and floor level in an L-shape and finished in a striking, modern burgundy colour scheme with a grey worktop counter. The kitchen features an integrated oven, hob and extractor fan, stainless steel sink with drainer unit, tile flooring, integrated breakfast counter, and fridge freezer. One mounted wall light fitting. The dining/living area has high quality laminate timber flooring, attractive neutral décor and two windows overlooking the side of the property. Juliet balcony with double doors overlooking front of property. There are two wall mounted light fittings, one large radiator, power points, and a television point. Main Hallway - 4.0m x 1.1m The main hallway features laminate timber flooring, one wall mounted light piece, one thermostat control for the heating and a hot press area. Bedroom 1 & En Suite – 2.6m x 4.9m two wall mounted light fittings, one radiator, power points, desk, shelving, chair, table, wardrobe, one telephone point, and one television point. A large double bedroom has one window to the side of the property The room has attractive neutral décor, high quality laminate timber flooring, two wall mounted light fittings, one radiator, power points, desk, shelving, chair, table, wardrobe, one telephone point and one television point. En Suite Bathroom. The en suite bathroom has a two-piece suite and a corner shower area with a pump shower. The area has modern floor tiling, tiling surrounding the shower area, one centre light fitting, one extractor fan and one radiator. Bedroom 2 & En Suite - 2.6m x 5.1m A large double room that has one window to the side of the property including a blind. The room has attractive neutral décor, high quality laminate timber flooring, two wall mounted light fittings, one radiator, power points, desk, shelving, chair, table, wardrobe, one telephone point, and one television point. En Suite Bathroom. The en suite bathroom has a two-piece suite and a corner shower area with a pump shower. The area has modern floor tiling, tiling surrounding the shower area, one centre light fitting, one extractor fan and one radiator. Bedroom 3 & En Suite - 2.6m x 5.1m This area has laminate timber flooring, one wall mounted light fitting and a door from here allow access to the bedroom and the en suite bathroom. A large double room has one window to the side of the property including a blind. The room has attractive neutral décor, high quality laminate timber flooring, two wall mounted light fittings, one radiator, power points, desk, shelving, chair, table, wardrobe, one telephone point, and one television point. En Suite Bathroom. A light filled, large en suite bathroom features a two-piece suite with a corner shower area tiled. Features include light fitting, one radiator, large window, extractor, and a floor to ceiling window. Contact us today to arrange a viewing! Approx. 78 Sq. M / 840 Sq. Ft BER B2 Year Built 2005 3 x Double En suite Bedrooms Ideal location close to UCC, CIT & CUH/CUMH Amenities in the area include Wilton Shopping Centre, Tesco Express & the Mardyke Sports Arena Within walking distance of Cork city centre Disclaimer: Aherne Loughnan Auctioneers, for themselves and for the vendors or lessors of the property whose Agents they are, give notice that: (i) The particulars contained herein are set out as a general outline for the guidance of intending purchases or tenants, and do not constitute any part of an offer or contract and are not in any way legally binding. (ii) All descriptions, dimensions, references to condition and necessary permissions for use and occupation, and other details are given in good faith and are believed to be correct, but any intending purchasers or tenants should not rely on them as statements or representations of fact but must satisfy themselves by inspection or otherwise as to the correctness of each of them. (iii) No person in the employment of Aherne Loughnan Auctioneers has any authority to make or give representation or warranty whatever in relation to this development. (iv) The particulars contained herein are confidential and are given on the strict understanding that all negotiations shall be conducted through Aherne Loughnan Auctioneers. (v) Aherne Loughnan Auctioneers disclaims all liability and responsibility for any direct and/or indirect loss or damage which may be suffered by any recipient through relying on any particular contained in or omitted from the aforementioned particulars.
Standard features
The local area
The local area
Sold properties in this area
Stay informed with market trends
Local schools and transport

Learn more about what this area has to offer.
School Name | Distance | Pupils | |||
|---|---|---|---|---|---|
| School Name | Glasheen Boys National School | Distance | 700m | Pupils | 422 |
| School Name | Glasheen Girls National School | Distance | 700m | Pupils | 315 |
| School Name | St Catherine's National School | Distance | 770m | Pupils | 417 |
School Name | Distance | Pupils | |||
|---|---|---|---|---|---|
| School Name | Cork University Hos School | Distance | 890m | Pupils | 31 |
| School Name | Strawberry Hill National School | Distance | 1.2km | Pupils | 329 |
| School Name | Gaelscoil Uí Riada | Distance | 1.3km | Pupils | 259 |
| School Name | St. Joseph's National School | Distance | 1.5km | Pupils | 217 |
| School Name | St Fin Barre's National School | Distance | 1.6km | Pupils | 83 |
| School Name | St Mary's On The Hill | Distance | 1.6km | Pupils | 211 |
| School Name | Greenmount Monastery National School | Distance | 1.8km | Pupils | 237 |
School Name | Distance | Pupils | |||
|---|---|---|---|---|---|
| School Name | Mount Mercy College | Distance | 690m | Pupils | 815 |
| School Name | Coláiste An Spioraid Naoimh | Distance | 1.1km | Pupils | 700 |
| School Name | Terence Mac Swiney Community College | Distance | 1.5km | Pupils | 306 |
School Name | Distance | Pupils | |||
|---|---|---|---|---|---|
| School Name | Bishopstown Community School | Distance | 1.5km | Pupils | 339 |
| School Name | Presentation Brothers College | Distance | 1.7km | Pupils | 698 |
| School Name | St. Aloysius School | Distance | 1.8km | Pupils | 318 |
| School Name | Presentation Secondary School | Distance | 2.1km | Pupils | 164 |
| School Name | Coláiste Éamann Rís | Distance | 2.3km | Pupils | 760 |
| School Name | Cork College Of Commerce | Distance | 2.6km | Pupils | 27 |
| School Name | St Vincent's Secondary School | Distance | 2.6km | Pupils | 256 |
Type | Distance | Stop | Route | Destination | Provider | ||||||
|---|---|---|---|---|---|---|---|---|---|---|---|
| Type | Bus | Distance | 60m | Stop | Dennehy's Cross | Route | 201 | Destination | Lotabeg | Provider | Bus Éireann |
| Type | Bus | Distance | 60m | Stop | Dennehy's Cross | Route | 220 | Destination | Carrigaline | Provider | Bus Éireann |
| Type | Bus | Distance | 60m | Stop | Dennehy's Cross | Route | 239 | Destination | Cork | Provider | Bus Éireann |
Type | Distance | Stop | Route | Destination | Provider | ||||||
|---|---|---|---|---|---|---|---|---|---|---|---|
| Type | Bus | Distance | 60m | Stop | Dennehy's Cross | Route | 220x | Destination | Crosshaven | Provider | Bus Éireann |
| Type | Bus | Distance | 60m | Stop | Dennehy's Cross | Route | 237 | Destination | Cork | Provider | Bus Éireann |
| Type | Bus | Distance | 60m | Stop | Dennehy's Cross | Route | 220 | Destination | Fort Camden | Provider | Bus Éireann |
| Type | Bus | Distance | 60m | Stop | Dennehy's Cross | Route | 208 | Destination | St. Patrick Street | Provider | Bus Éireann |
| Type | Bus | Distance | 60m | Stop | Dennehy's Cross | Route | 233 | Destination | Cork | Provider | Bus Éireann |
| Type | Bus | Distance | 60m | Stop | Dennehy's Cross | Route | 236 | Destination | Cork | Provider | Bus Éireann |
| Type | Bus | Distance | 60m | Stop | Dennehy's Cross | Route | 208 | Destination | Lotabeg | Provider | Bus Éireann |
Your Mortgage and Insurance Tools
Check off the steps to purchase your new home
Use our Buying Checklist to guide you through the whole home-buying journey.
Budget calculator
Calculate how much you can borrow and what you'll need to save
A closer look
BER Details
BER No: 104468715
Energy Performance Indicator: 96.85 kWh/m2/yr
Ad performance
- Views7,802
- Potential views if upgraded to an Advantage Ad12,717
Similar properties
€345,000
1 Clashduv Villas, Glasheen Road, Glasheen, Co. Cork, T12P3Y06 Bed · 2 Bath · Semi-D€350,000
24 Sheare'S Park, Glasheen Road, Glasheen, Co. Cork, T12F7DF3 Bed · 2 Bath · End of Terrace€360,000
17 Liam Lynch Park, Glasheen Road, Glasheen, Co. Cork, T12Y9Y43 Bed · 2 Bath · Terrace€375,000
31 Monastery Terrace, Blarney Road, Hollyhill, Co. Cork, T23R9K74 Bed · 3 Bath · Semi-D
€375,000
31 Monastery Terrace, Blarney Road, Hollyhill, Co. Cork, T23R9K74 Bed · 3 Bath · Semi-D€380,000
18 Wilton Lawn, Glasheen, Glasheen, Co. Cork, T12E1613 Bed · 1 Bath · Semi-D€380,000
Villa Martin, Glasheen Road, Glasheen, Co. Cork, T12Y1E83 Bed · 3 Bath · Terrace€385,000
42 Glendale Drive, Glasheen, Cork, T12W9T73 Bed · 2 Bath · Semi-D€395,000
78 Earlwood Estate, The Lough, The Lough, Co. Cork, T12K3H34 Bed · 2 Bath · Semi-D€395,000
15 Mccurtains Villas, College Road, Glasheen, Co. Cork, T12WT1H6 Bed · 3 Bath · End of Terrace€410,000
63 Wilton Gardens, Wilton Road, Wilton, Co. Cork, T12V91H3 Bed · 2 Bath · Semi-D€420,000
San Michele, 30 Earlwood Estate, The Lough, Co. Cork, T12Y2H64 Bed · 2 Bath · Semi-D
Daft ID: 16310625

