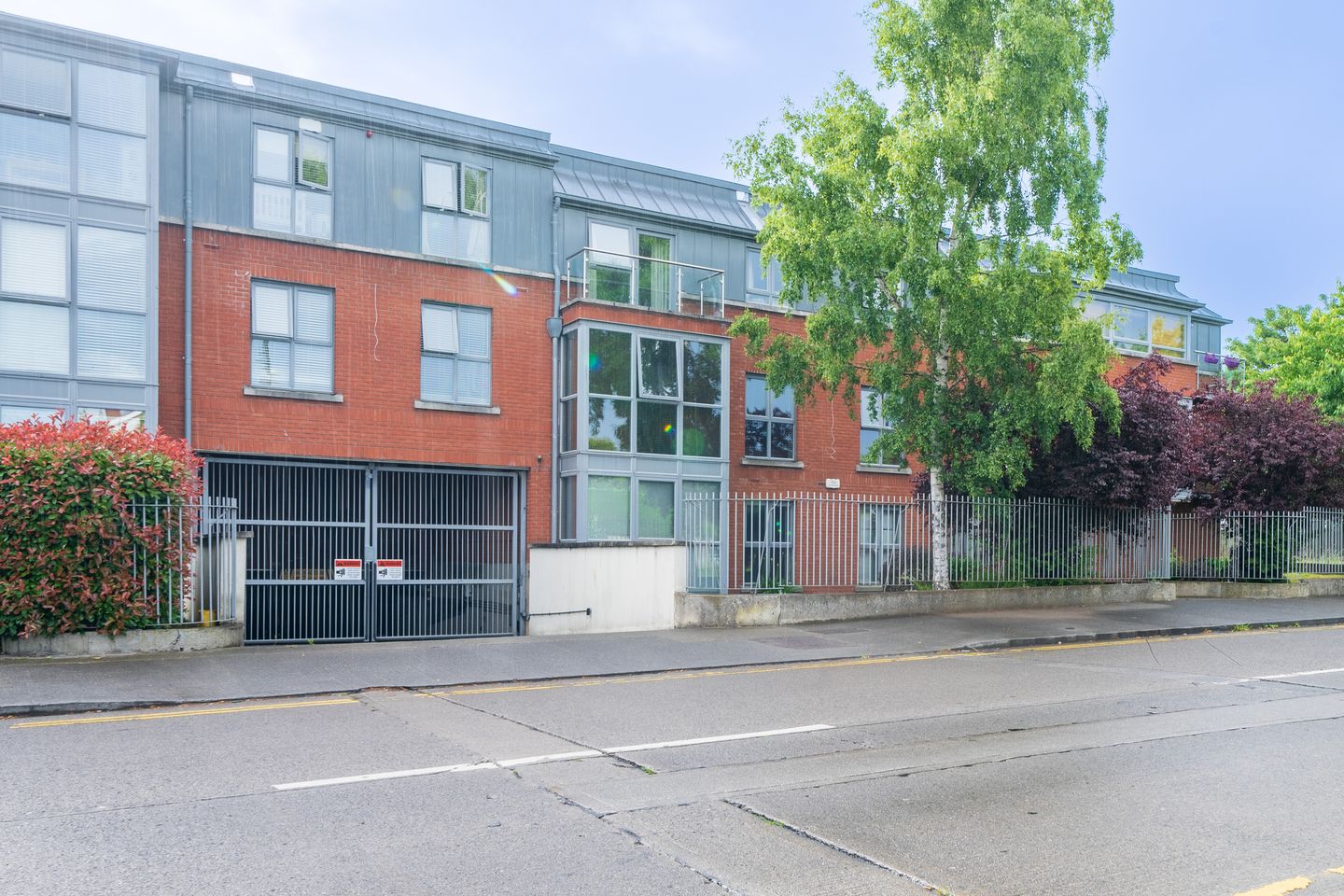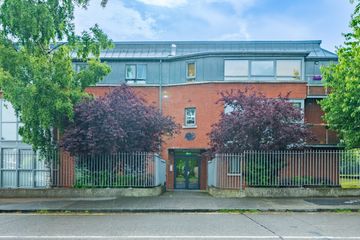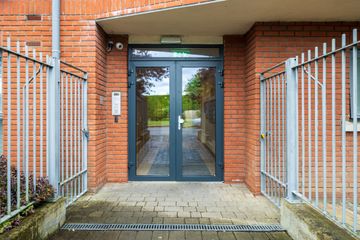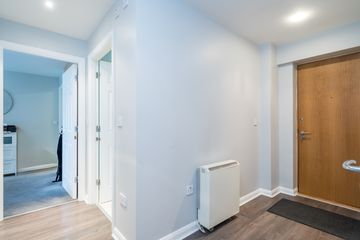


+16

20
Apartment 13, Ashford, Glasnevin, Dublin 11, D11KP28
€335,000
2 Bed
2 Bath
70 m²
Apartment
Description
- Sale Type: For Sale by Private Treaty
- Overall Floor Area: 70 m²
Smith & Butler Estates are delighted to present to the market this excellent opportunity to acquire a bright 2 bedrooms, 2 bathroom apartment with underground parking and gated complex. The overall accommodation includes a foyer, bright open plan living/dining room and kitchen, hot press and storage spaces two double bedrooms and an en-suite with a walk in shower.
This is a mature address with an excellent selection of local shops, schools, sporting facilities, D.C.U. within 10 minutes walk, Beaumont/ Bon Secours Hospitals and Dublin Airport are all within easy access. There is also easy access to the City centre, M50/M1 Motorways and the national road network and excellent transport links with a bus stop directly across the road from the property.
Service charges are €2614 per annum.
The accommodation comprises of:
Foyer 1.29m x 2.28m - With laminate floor covering.
Hallway 2.83m x 1.06m - Laminate wooden floor and access to the 4 main sections of the property (2 bedrooms, main bathroom and living/dining room).
Hot press 0.90m x 1.10m
Living/dining room 4.32m x 5.64m - a bright open plan living/dining room with large windows overlooking the front of the building with fitted blinds, laminate wooden floor, built-in shelves and storage unit and intercom with incorporated display.
Kitchen 3.34m x 2.44m - with tile floor, splash back, wide range of wall and floor mounted units including electric hob/oven & grill, extractor fan and kitchen counter.
Bedroom 2.82m x 3.21m - with carpeted floor, built-in wardrobe and fitted roller blinds.
Master bedroom 2.72m x 4.87m - with carpeted floor and fitted roller blinds.
Ensuite 1.60m x 2.41m - with tiled floor, half splash back, corner walk-in shower with shower hose and sliding door, large vanity mirror, handrail, extractor fan, w.c & w.h.b.
Bathroom 2.53m x 2.06m - with tiled floor top to bottom, large vanity mirror panel with spot lights, bath tub with shower hose, handrail, extractor fan, w.c & w.h.b.
Note: Please note we have not tested any apparatus, fixtures, fittings, or services. Interested parties must undertake their own investigation into the working order of these items. All measurements are approximate and photographs provided for guidance only.

Can you buy this property?
Use our calculator to find out your budget including how much you can borrow and how much you need to save
Property Features
- Secure underground parking with 2 spaces.
- Gated complex with communal gardens.
- Chain free.
- Complex surveillance camera.
- Master en-suite.
- Double glazed windows.
- Great transport links.
- Easy driving distance to M50, M1 and the city centre.
Map
Map
Local AreaNEW

Learn more about what this area has to offer.
School Name | Distance | Pupils | |||
|---|---|---|---|---|---|
| School Name | St Brigids Convent | Distance | 280m | Pupils | 458 |
| School Name | Scoil Chiarain Special School | Distance | 520m | Pupils | 139 |
| School Name | Glasnevin Educate Together National School | Distance | 530m | Pupils | 393 |
School Name | Distance | Pupils | |||
|---|---|---|---|---|---|
| School Name | Sacred Heart Boys National School | Distance | 560m | Pupils | 430 |
| School Name | North Dublin National School Project | Distance | 630m | Pupils | 223 |
| School Name | St Michaels Hse Spec Sc | Distance | 670m | Pupils | 53 |
| School Name | Glasnevin National School | Distance | 970m | Pupils | 83 |
| School Name | Mother Of Divine Grace Ballygall | Distance | 1.1km | Pupils | 478 |
| School Name | Gaelscoil Áine | Distance | 1.1km | Pupils | 89 |
| School Name | Scoil Mobhí | Distance | 1.1km | Pupils | 247 |
School Name | Distance | Pupils | |||
|---|---|---|---|---|---|
| School Name | St Mary's Secondary School | Distance | 440m | Pupils | 832 |
| School Name | St Kevins College | Distance | 680m | Pupils | 535 |
| School Name | Scoil Chaitríona | Distance | 1.1km | Pupils | 508 |
School Name | Distance | Pupils | |||
|---|---|---|---|---|---|
| School Name | St Vincents Secondary School | Distance | 1.2km | Pupils | 399 |
| School Name | Beneavin De La Salle College | Distance | 1.3km | Pupils | 576 |
| School Name | Cabra Community College | Distance | 1.6km | Pupils | 217 |
| School Name | St. Aidan's C.b.s | Distance | 1.7km | Pupils | 724 |
| School Name | Trinity Comprehensive School | Distance | 1.8km | Pupils | 555 |
| School Name | St Michaels Secondary School | Distance | 1.9km | Pupils | 634 |
| School Name | Clonturk Community College | Distance | 1.9km | Pupils | 822 |
Type | Distance | Stop | Route | Destination | Provider | ||||||
|---|---|---|---|---|---|---|---|---|---|---|---|
| Type | Bus | Distance | 60m | Stop | Ballygall Road | Route | 88n | Destination | Ashbourne | Provider | Nitelink, Dublin Bus |
| Type | Bus | Distance | 120m | Stop | Ballygall Road East | Route | 83 | Destination | Kimmage | Provider | Dublin Bus |
| Type | Bus | Distance | 120m | Stop | Ballygall Road East | Route | 83 | Destination | Bachelors Walk | Provider | Dublin Bus |
Type | Distance | Stop | Route | Destination | Provider | ||||||
|---|---|---|---|---|---|---|---|---|---|---|---|
| Type | Bus | Distance | 130m | Stop | Ballygall Road East | Route | 83 | Destination | Harristown | Provider | Dublin Bus |
| Type | Bus | Distance | 130m | Stop | Ballygall Road East | Route | 88n | Destination | Ashbourne | Provider | Nitelink, Dublin Bus |
| Type | Bus | Distance | 130m | Stop | Ballygall Road East | Route | 83 | Destination | Charlestown | Provider | Dublin Bus |
| Type | Bus | Distance | 170m | Stop | Griffith Avenue Extension | Route | 83 | Destination | Bachelors Walk | Provider | Dublin Bus |
| Type | Bus | Distance | 170m | Stop | Griffith Avenue Extension | Route | 83 | Destination | Kimmage | Provider | Dublin Bus |
| Type | Bus | Distance | 220m | Stop | Old Finglas Road | Route | 83 | Destination | Kimmage | Provider | Dublin Bus |
| Type | Bus | Distance | 220m | Stop | Old Finglas Road | Route | 83a | Destination | Kimmage | Provider | Dublin Bus |
Property Facilities
- Parking
BER Details

BER No: 106949597
Energy Performance Indicator: 151.04 kWh/m2/yr
Statistics
25/04/2024
Entered/Renewed
11,533
Property Views
Check off the steps to purchase your new home
Use our Buying Checklist to guide you through the whole home-buying journey.

Similar properties
€315,000
Apartment 96, Griffith Hall, Glandore Road, Drumcondra, Dublin 9, D09PR582 Bed · 1 Bath · Apartment€315,000
Apartment 15, Dorset Sqaure Upper Gardiner Street, Dublin 1, D01NW662 Bed · 1 Bath · Apartment€320,000
Apartment 12, 64 Mountjoy Square West, Mountjoy Square West, Dublin 1, D01KH792 Bed · 1 Bath · Apartment€325,000
5 Saint George's Road, Finglas, Dublin 11, D11F2Y43 Bed · 1 Bath · Semi-D
€325,000
Apt 82, Block 5, Richmond Hall, Richmond Road, Fairview, Dublin 3, D03RK112 Bed · 2 Bath · Apartment€325,000
77 Russell House, 33 Mountjoy Square Apartments, Dublin 1, D01NY612 Bed · 1 Bath · Apartment€325,000
35 Coultry Avenue, Santry Avenue, Ballymun, Dublin 9, D09F2523 Bed · 1 Bath · Terrace€325,000
Apartment 43, Block 3, Richmond Hall, Richmond Road, Drumcondra, Dublin 3, D03H7262 Bed · 2 Bath · Apartment€325,000
28 Innisfallen Parade, Phibsborough, Dublin 7, D07DA032 Bed · 1 Bath · Terrace€325,000
Apartment 226, Premier Square, Finglas, Dublin 11, D11WF643 Bed · 2 Bath · Apartment€325,000
Apartment 261, Premier Square, Finglas, Dublin 11, D11TR993 Bed · 2 Bath · Apartment€325,000
32 Melville Terrace, Finglas, Dublin 114 Bed · 3 Bath · Terrace
Daft ID: 116745539


Danny Butler
Thinking of selling?
Ask your agent for an Advantage Ad
- • Top of Search Results with Bigger Photos
- • More Buyers
- • Best Price

Home Insurance
Quick quote estimator
