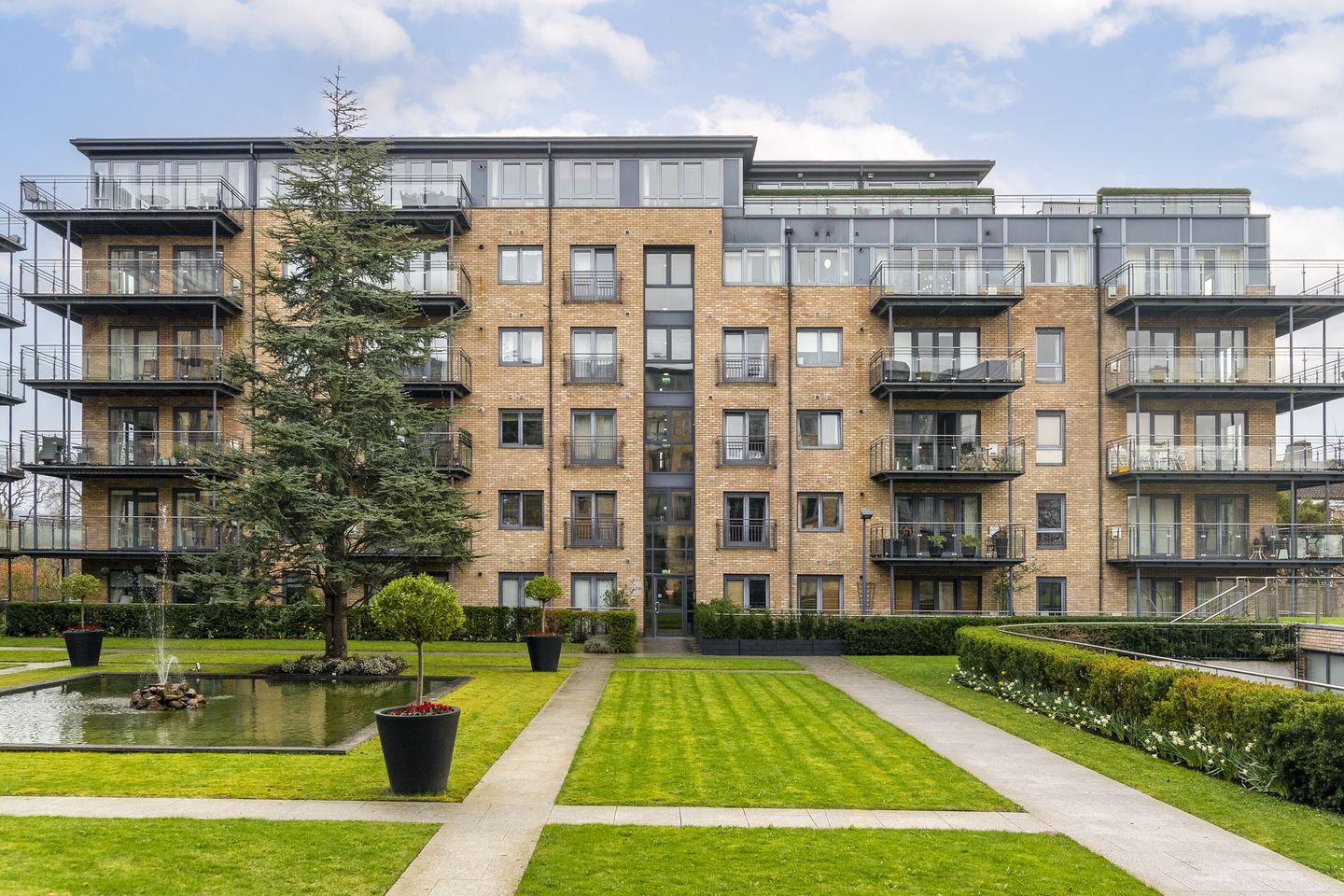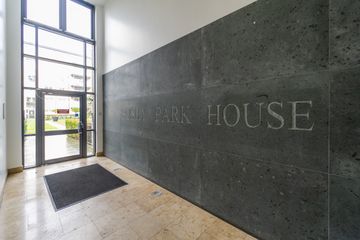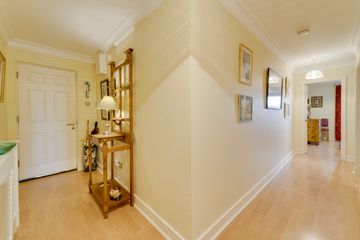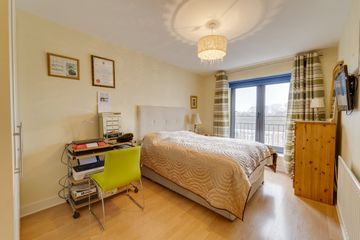


+16

20
Apartment 133, Bushy Park House, Terenure, Dublin 6, D6WTN22
€495,000
SALE AGREED2 Bed
2 Bath
85 m²
Apartment
Description
- Sale Type: For Sale by Private Treaty
- Overall Floor Area: 85 m²
Bushy Park House, built in the early 2000\'s is one of South Dublin\'s most prestigious and highly regarded developments, surrounded by tranquil landscaped grounds which are meticulously maintained and within close proximity of a host of excellent amenities with easy access to the city.
Location:
Bushy Park House is situated off Templeogue Road and adjacent to Bushy Park, which features numerous transport links providing quick and easy access direct to the city center. Rathfarnham and Templeogue Villages are within walking distance, as is Terenure Village with its array of amenities including boutiques, shops, coffee houses, restaurants, and a selection of bars. Bushy Park House is also very convenient to Dundrum Town Centre and boasts a host of shops, cinemas, restaurants and more.
Recreational facilities are well catered for, with Bushy Park and all it has to offer being within a minutes\' walk away. Terenure College swimming pool and Templeogue Tennis Club are also close by. Nearby schools include Terenure and Templeogue colleges, St. Pius X, St. Josephs National School, Presentation Terenure and Our Lady\'s School to name a few. Bushy Park House is spoilt by nearby bus routes to include the 15, 49, 65, 65B and 54A. The development is also within close proximity of the M50 road providing easy access to the arterial road network which connects to all major national routes.
Accommodation:
\'L\' Shape Entrance Hall:
Hotpress
Living Room: 5.62m x 4.54m
Feature gas fireplace
Patio doors to large, south facing, wrap around balcony
Kitchen: 5.18m x 1.78 m
Modernized kitchen, with presses updated by current owner
Bedroom 1: 3.079m x 3.528m
Built in wardrobes, large window
Bathroom: 2.14m x 1.75m
Fully tiled, heated towel rail, shower, nicely modernized by current owner
Master Bedroom with En-Suite:
4.41m x 2.84m
Built in double wardrobe
En-Suite: 2.16m x 1.82m
Bath with shower

Can you buy this property?
Use our calculator to find out your budget including how much you can borrow and how much you need to save
Property Features
- Large South West facing wrap around balcony
- Spectacular view of the Dublin mountains
- Large 2 bed second floor apartment
- House alarm
- Security/ intercom system
- Gas Fired Central Heating
- Designated Parking space
- Located in Block 4
- Management Fee: c. €2360 per annum
Map
Map
Local AreaNEW

Learn more about what this area has to offer.
School Name | Distance | Pupils | |||
|---|---|---|---|---|---|
| School Name | St Pius X Girls National School | Distance | 700m | Pupils | 548 |
| School Name | St Pius X Boys National School | Distance | 750m | Pupils | 529 |
| School Name | Rathfarnham Parish National School | Distance | 910m | Pupils | 226 |
School Name | Distance | Pupils | |||
|---|---|---|---|---|---|
| School Name | St Mary's Boys National School | Distance | 940m | Pupils | 419 |
| School Name | Presentation Primary School | Distance | 1.3km | Pupils | 491 |
| School Name | Libermann Spiritan School | Distance | 1.3km | Pupils | 0 |
| School Name | Cheeverstown Sp Sch | Distance | 1.3km | Pupils | 26 |
| School Name | St Joseph's Terenure | Distance | 1.4km | Pupils | 415 |
| School Name | Clochar Loreto National School | Distance | 1.4km | Pupils | 480 |
| School Name | Ballyroan Boys National School | Distance | 1.5km | Pupils | 403 |
School Name | Distance | Pupils | |||
|---|---|---|---|---|---|
| School Name | Our Lady's School | Distance | 70m | Pupils | 774 |
| School Name | Terenure College | Distance | 500m | Pupils | 744 |
| School Name | Loreto High School, Beaufort | Distance | 1.1km | Pupils | 634 |
School Name | Distance | Pupils | |||
|---|---|---|---|---|---|
| School Name | Templeogue College | Distance | 1.2km | Pupils | 690 |
| School Name | Presentation Community College | Distance | 1.4km | Pupils | 466 |
| School Name | Gaelcholáiste An Phiarsaigh | Distance | 1.4km | Pupils | 319 |
| School Name | Coláiste Éanna Cbs | Distance | 1.5km | Pupils | 604 |
| School Name | The High School | Distance | 1.6km | Pupils | 806 |
| School Name | Stratford College | Distance | 1.8km | Pupils | 174 |
| School Name | Sancta Maria College | Distance | 1.8km | Pupils | 552 |
Type | Distance | Stop | Route | Destination | Provider | ||||||
|---|---|---|---|---|---|---|---|---|---|---|---|
| Type | Bus | Distance | 230m | Stop | Bushy Park House | Route | 15 | Destination | Ballycullen Road | Provider | Dublin Bus |
| Type | Bus | Distance | 230m | Stop | Bushy Park House | Route | 65b | Destination | Citywest | Provider | Dublin Bus |
| Type | Bus | Distance | 230m | Stop | Bushy Park House | Route | 49 | Destination | The Square | Provider | Dublin Bus |
Type | Distance | Stop | Route | Destination | Provider | ||||||
|---|---|---|---|---|---|---|---|---|---|---|---|
| Type | Bus | Distance | 230m | Stop | Bushy Park House | Route | 65 | Destination | Ballymore | Provider | Dublin Bus |
| Type | Bus | Distance | 230m | Stop | Bushy Park House | Route | 65 | Destination | Blessington | Provider | Dublin Bus |
| Type | Bus | Distance | 230m | Stop | Bushy Park House | Route | 65 | Destination | Ballyknockan | Provider | Dublin Bus |
| Type | Bus | Distance | 270m | Stop | Springfield Road | Route | 15 | Destination | Clongriffin | Provider | Dublin Bus |
| Type | Bus | Distance | 270m | Stop | Springfield Road | Route | 65 | Destination | Poolbeg St | Provider | Dublin Bus |
| Type | Bus | Distance | 270m | Stop | Springfield Road | Route | 49 | Destination | Pearse St | Provider | Dublin Bus |
| Type | Bus | Distance | 270m | Stop | Springfield Road | Route | 65b | Destination | Poolbeg St | Provider | Dublin Bus |
Video
Property Facilities
- Parking
- Gas Fired Central Heating
- Alarm
BER Details

BER No: 106273444
Energy Performance Indicator: 160.62 kWh/m2/yr
Statistics
03/04/2024
Entered/Renewed
3,577
Property Views
Check off the steps to purchase your new home
Use our Buying Checklist to guide you through the whole home-buying journey.

Similar properties
€450,000
8 Percy French Road, Walkinstown, Walkinstown, Dublin 12, D12YPR33 Bed · 1 Bath · Semi-D€450,000
23 Saint Killian's Avenue, Greenhills, Greenhills, Dublin 12, D12E7N23 Bed · 1 Bath · Terrace€460,000
80 Saint Peter's Road, Walkinstown, Walkinstown, Dublin 12, D12H6C13 Bed · 1 Bath · Terrace€474,950
5 Hillsbrook Crescent, Perrystown, Perrystown, Dublin 12, D12YT213 Bed · 1 Bath · Terrace
€475,000
Saint Jude, 92 Saint Brendan's Crescent, Greenhills, Dublin 12, D12F5P94 Bed · 2 Bath · Terrace€475,000
30 Lorcan O'Toole Park, Kimmage, Kimmage, Dublin 12, D12EP443 Bed · 1 Bath · Semi-D€475,000
Flat 9, Sherborne, Rathgar, Dublin 6, D06N2392 Bed · 1 Bath · Apartment€475,000
Maelile, 121 Cromwellsfort Road, Walkinstown, Dublin 12, D12ET653 Bed · 1 Bath · Semi-D€475,000
29 Kilvere Park, Cypress Downs, Templeogue, Dublin 6W, D6WK8252 Bed · 3 Bath · Terrace€475,000
21 Balfe Road East, Walkinstown, Dublin 12, D12WF1W3 Bed · 1 Bath · End of Terrace€475,000
26 Mount Drummond Avenue, Harolds Cross, Dublin 6, D06HE442 Bed · Terrace€475,000
16 Cromwellsfort Road, Walkinstown, Dublin 12, D12FF9P4 Bed · 2 Bath · End of Terrace
Daft ID: 119175390


Herman White Estates
SALE AGREEDThinking of selling?
Ask your agent for an Advantage Ad
- • Top of Search Results with Bigger Photos
- • More Buyers
- • Best Price

Home Insurance
Quick quote estimator
