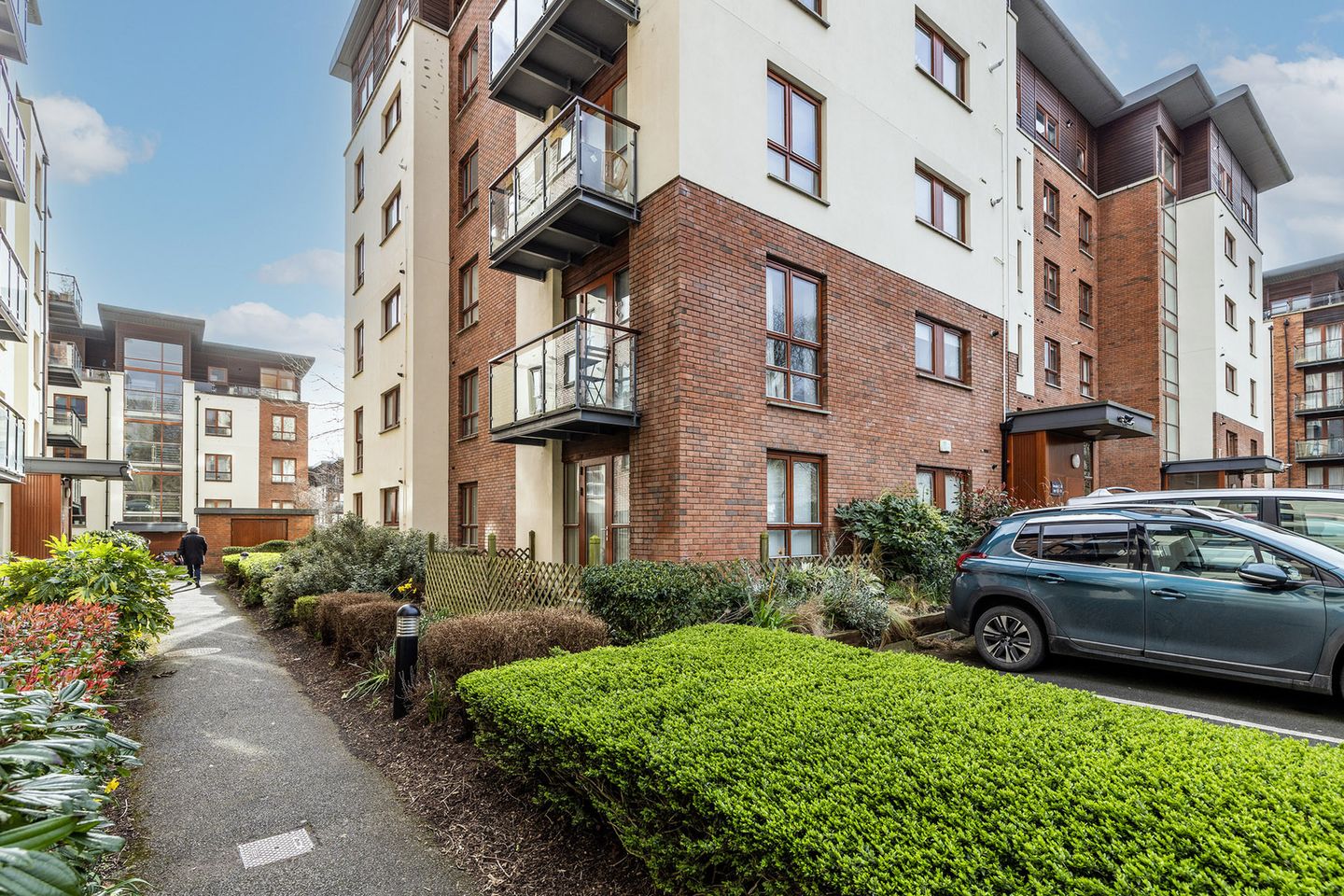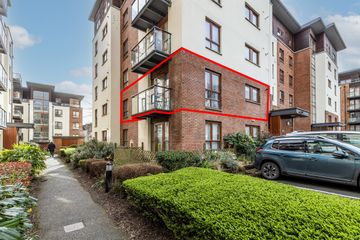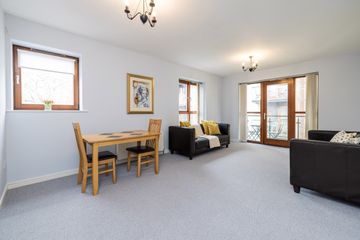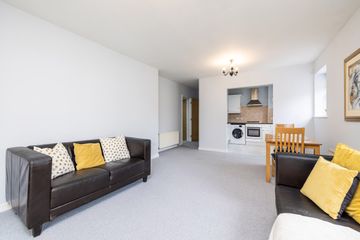


+11

15
Apartment 137, Temple Court, Northwood, Santry, Dublin 9, D09Y2W5
€295,000
SALE AGREED2 Bed
2 Bath
85 m²
Apartment
Description
- Sale Type: For Sale by Private Treaty
- Overall Floor Area: 85 m²
Frank Fleming Estate Agent is delighted to present to the market No.137 Temple Court in Northwood. This large, first floor 2 bedroom, 2 bathroom apartment presents in as new condition and is located in this popular development in Santry with meticulously maintained grounds and is adjacent to Santry Demesne with its 75 acres of parkland.
The well proportioned accommodation includes an entrance hallway with store room, an open-plan living/dining room with access to the balcony, kitchen, two double bedrooms, with the master en-suite and a family bathroom. The property also comes with the added benefit of a secure underground car parking space.
There is a wide range of amenities, including a local supermarket, shops, bars, restaurants, Ben Dunne Fitness Centre & Crowne Plaza Hotel. The location also benefits from having easy access to DCU, the M1 and M50. Dublin Airport, Omni Park Shopping Centre and Beaumont Hospital are also a short distance away. Dublin's City Centre can be reached in 15 minutes via the Port Tunnel.
ACCOMMODATION
Hall - 7'5" (2.26m) x 7'5" (2.26m) Max
With fitted carpet, hot press and store room
Living - 7'5" (2.26m) x 7'5" (2.26m) Max
Large bright room with fitted carpet, TV point, access to kitchen and patio door to balcony
Kitchen - 10'4" (3.15m) x 7'5" (2.26m)
Newly fitted kitchen with ample storage presses, tiled splash back and plumbed for both washing machine & dishwasher
Bedroom 1 - 11'1" (3.38m) x 15'6" (4.72m)
With fitted carpet, TV point, built in wardrobes and en suite shower room
En Suite - 6'0" (1.83m) x 6'2" (1.88m)
With tiled floor and part tiled walls, wc, whb and shower cubicle
Bedroom 2 - 10'11" (3.33m) x 12'0" (3.66m)
With fitted carpet and built in wardrobes
Bathroom - 7'0" (2.13m) x 7'5" (2.26m)
With tiled floor and part tiled walls, wc, whb and bath with overhead shower
***All information provided is to the best of our knowledge. The utmost of care and attention has been placed on providing factual and correct information. In certain cases, some information may have been provided by the vendor to ourselves. While every care is taken in preparing particulars, the firm do not hold themselves responsible for mistakes, errors or inaccuracies in our online advertising and give each and every viewer the right to get a professional opinion on any concern they may have***

Can you buy this property?
Use our calculator to find out your budget including how much you can borrow and how much you need to save
Property Features
- BER: C1 - BER No: 117223958 - 166.44 (kWh/m2/yr)
- 1st floor 2 bedroom, 2 bathroom apartment
- Master en suite
- In as new condition
- Flooded with natural light
- Secure underground car space
- Lift to all floors
- GFCH
- Easy access to M1, M50 and Dublin Airport
- Annual management fee - '¬2,300pa
Map
Map
Local AreaNEW

Learn more about what this area has to offer.
School Name | Distance | Pupils | |||
|---|---|---|---|---|---|
| School Name | Gaelscoil Bhaile Munna | Distance | 1.0km | Pupils | 169 |
| School Name | Virgin Mary Boys National School | Distance | 1.4km | Pupils | 156 |
| School Name | Virgin Mary Girls National School | Distance | 1.4km | Pupils | 190 |
School Name | Distance | Pupils | |||
|---|---|---|---|---|---|
| School Name | Balcurris National School | Distance | 1.5km | Pupils | 148 |
| School Name | Balcurris Senior School | Distance | 1.6km | Pupils | 142 |
| School Name | Gaelscoil Cholmcille | Distance | 1.7km | Pupils | 240 |
| School Name | Holy Spirit Boys National School | Distance | 1.8km | Pupils | 291 |
| School Name | Scoil An Tseachtar Laoch | Distance | 1.8km | Pupils | 173 |
| School Name | Holy Spirit Girls National School | Distance | 1.9km | Pupils | 259 |
| School Name | St Paul's Special School | Distance | 2.2km | Pupils | 54 |
School Name | Distance | Pupils | |||
|---|---|---|---|---|---|
| School Name | Trinity Comprehensive School | Distance | 1.7km | Pupils | 555 |
| School Name | St. Aidan's C.b.s | Distance | 2.5km | Pupils | 724 |
| School Name | Our Lady Of Mercy College | Distance | 2.5km | Pupils | 356 |
School Name | Distance | Pupils | |||
|---|---|---|---|---|---|
| School Name | Ellenfield Community College | Distance | 2.6km | Pupils | 128 |
| School Name | Coolock Community College | Distance | 2.7km | Pupils | 171 |
| School Name | St Kevins College | Distance | 3.0km | Pupils | 535 |
| School Name | Clonturk Community College | Distance | 3.0km | Pupils | 822 |
| School Name | Plunket College Of Further Education | Distance | 3.0km | Pupils | 40 |
| School Name | Beneavin De La Salle College | Distance | 3.1km | Pupils | 576 |
| School Name | Maryfield College | Distance | 3.5km | Pupils | 516 |
Type | Distance | Stop | Route | Destination | Provider | ||||||
|---|---|---|---|---|---|---|---|---|---|---|---|
| Type | Bus | Distance | 690m | Stop | Santry Close | Route | 33 | Destination | Skerries | Provider | Dublin Bus |
| Type | Bus | Distance | 690m | Stop | Santry Close | Route | 33n | Destination | Balbriggan | Provider | Nitelink, Dublin Bus |
| Type | Bus | Distance | 690m | Stop | Santry Close | Route | 41d | Destination | Swords Bus.pk | Provider | Dublin Bus |
Type | Distance | Stop | Route | Destination | Provider | ||||||
|---|---|---|---|---|---|---|---|---|---|---|---|
| Type | Bus | Distance | 690m | Stop | Santry Close | Route | 41c | Destination | Swords Manor | Provider | Dublin Bus |
| Type | Bus | Distance | 690m | Stop | Santry Close | Route | 41 | Destination | Swords Manor | Provider | Dublin Bus |
| Type | Bus | Distance | 690m | Stop | Santry Close | Route | 41b | Destination | Rolestown | Provider | Dublin Bus |
| Type | Bus | Distance | 690m | Stop | Santry Close | Route | 16 | Destination | Dublin Airport | Provider | Dublin Bus |
| Type | Bus | Distance | 690m | Stop | Santry Close | Route | 33e | Destination | Skerries | Provider | Dublin Bus |
| Type | Bus | Distance | 690m | Stop | Santry Close | Route | 33 | Destination | Balbriggan | Provider | Dublin Bus |
| Type | Bus | Distance | 690m | Stop | Santry Close | Route | 27b | Destination | Harristown | Provider | Dublin Bus |
Property Facilities
- Parking
- Gas Fired Central Heating
BER Details

BER No: 117223958
Energy Performance Indicator: 166.44 kWh/m2/yr
Statistics
02/04/2024
Entered/Renewed
3,588
Property Views
Check off the steps to purchase your new home
Use our Buying Checklist to guide you through the whole home-buying journey.

Similar properties
€274,950
13 The Oaks, Ridgewood, Swords, Co. Dublin, K67D8672 Bed · 1 Bath · Apartment€275,000
Apartment 238, Block 5, Parklands, Northwood, Santry, Dublin 9, D09NX212 Bed · 2 Bath · Apartment€275,000
Apartment 99, The Plaza, Ballymun, Dublin 9, D09Y6P92 Bed · 2 Bath · Apartment€280,000
18 Willsborough, Clonshaugh, Dublin 173 Bed · 3 Bath · Duplex
€280,000
Willsborough, Clonshaugh, Dublin 173 Bed · 3 Bath · Duplex€285,000
61 Ridgewood Square, Swords, Co. Dublin, K67X0022 Bed · 2 Bath · Terrace€285,000
54 Boroimhe Beech, Swords, Co. Dublin2 Bed · 2 Bath · Apartment€287,500
Apartment 87, Baltray House, The Oaks, Swords, Co. Dublin, K67VK332 Bed · 1 Bath · Apartment€295,000
31 Baile Na Laochra, Finglas, Dublin 11, D11NV6P2 Bed · 2 Bath · Terrace€295,000
Geraldstown Woods, Santry, Dublin 93 Bed · 2 Bath · Apartment€295,000
Apartment 7, Griffith Hall, Glandore Road, Drumcondra, Dublin 9, D09P2152 Bed · 1 Bath · Apartment€295,000
Parklands, Northwood, Santry, Dublin 92 Bed · 2 Bath · Apartment
Daft ID: 119076116


Frank Fleming MIPAV
SALE AGREEDThinking of selling?
Ask your agent for an Advantage Ad
- • Top of Search Results with Bigger Photos
- • More Buyers
- • Best Price

Home Insurance
Quick quote estimator
