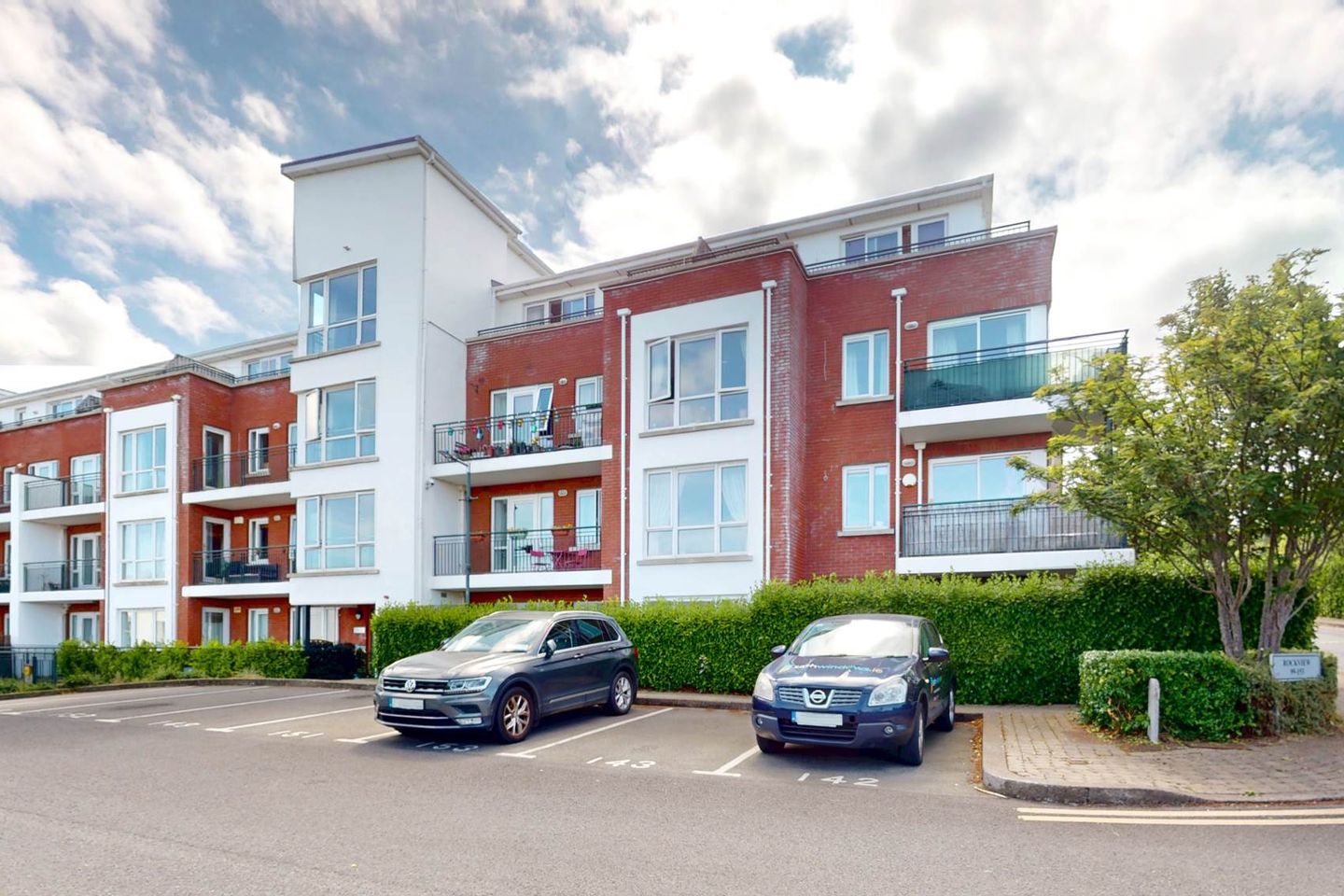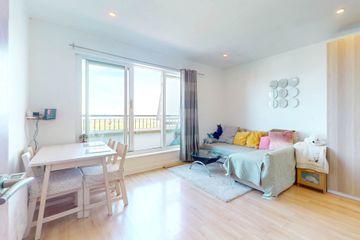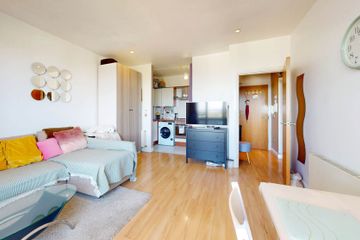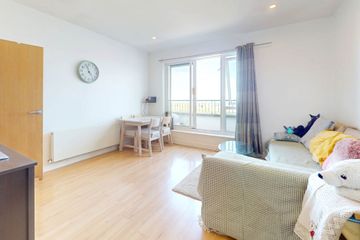



Apartment 153 Rockview, Simon`s Ridge, Dublin 18, D18X0XN
€295,000
- Price per m²:€6,933
- Estimated Stamp Duty:€2,950
- Selling Type:By Private Treaty
- BER No:101199560
- Energy Performance:199.93 kWh/m2/yr
About this property
Description
Citywide Real Estate presents 153 Rockview to the market, a wonderful opportunity to purchase a top floor one-bedroom penthouse apartment with far reaching city views in this popular development at the foothill of Ticknock Mountain. This apartment has a bright spacious living interior which is well appointed and benefits from a spacious private balcony spanning the length of the apartment, designated car parking space to the front of the building and additional visitor parking. The property is accessed by main entrance door to the block, and into a large open plan entrance hall area with both stairs and lift access to the third floor. Accommodation briefly comprises of an entrance hall, large open plan living area with engineered wood flooring and a sliding door to the balcony. The separate tiled kitchen area features modern appliances including four ring gas cooker, and is complemented by stylish wooden countertops, white tiled splashback, and cream coloured storage cupboards. The generously sized double bedroom features built in wardrobes and also has a sliding door accessing the balcony. The bathroom includes a bath with pumped shower over and a wall mounted towel radiator. The apartment also benefits from attic storage area. Apartment wired for high-speed broadband. Annual management fee €1,800 approx. FLOOR AREAS Open Plan Living/Dining Area 4.25m x 4.11m Kitchen 3.15m x 1.48m Bedroom 3.76m x 3.12m Bathroom 2.15m x 1.71m + Entrance Hallway + Hotpress/Storage Total Floor Area: 42.58m2 / 458 sq ft Location Situated just off the Blackglen Road and only a short drive from Sandyford, Leopardstown & Dundrum. The location is excellent with proximity to many local and varied amenities that include Leopardstown Racecourse, Dundrum Town Centre, and numerous golf courses. Transport links are well catered for including bus routes 114 to Blackrock village and Dart station, along with the ease of access to the M50. The development also has the benefit of the Blackglen Village Centre, with Centra convenience store, restaurant, medical centre, physio, dentist, crèche facility and is close to a range of well-regarded schools including Nord Anglia, Stepaside Educate Together, and Loreto Foxrock. VIEWING IS HIGHLY RECOMMENDED & VIA Citywide Real Estate (These particulars do not constitute an offer or contract, and whilst every effort has been made in preparing all descriptions, dimensions, maps, and plans, these details should not be relied upon as fact. Dimensions / Illustrations are for guideline purposes only and not to scale. Citywide Real Estate will not hold itself responsible for any inaccuracies contained therein.) BER C2 Accommodation Note: Please note we have not tested any apparatus, fixtures, fittings, or services. Interested parties must undertake their own investigation into the working order of these items. All measurements are approximate and photographs provided for guidance only. Property Reference :RMTC409
The local area
The local area
Sold properties in this area
Stay informed with market trends
Local schools and transport

Learn more about what this area has to offer.
School Name | Distance | Pupils | |||
|---|---|---|---|---|---|
| School Name | St Mary's Sandyford | Distance | 970m | Pupils | 244 |
| School Name | Queen Of Angels Primary Schools | Distance | 1.3km | Pupils | 252 |
| School Name | Ballinteer Girls National School | Distance | 1.3km | Pupils | 224 |
School Name | Distance | Pupils | |||
|---|---|---|---|---|---|
| School Name | Our Ladys' Boys National School | Distance | 1.3km | Pupils | 201 |
| School Name | Ballinteer Educate Together National School | Distance | 1.4km | Pupils | 370 |
| School Name | St Attractas Junior National School | Distance | 1.6km | Pupils | 338 |
| School Name | St Attracta's Senior School | Distance | 1.6km | Pupils | 353 |
| School Name | St Olaf's National School | Distance | 1.8km | Pupils | 573 |
| School Name | S N Naithi | Distance | 2.0km | Pupils | 231 |
| School Name | Gaelscoil Thaobh Na Coille | Distance | 2.0km | Pupils | 409 |
School Name | Distance | Pupils | |||
|---|---|---|---|---|---|
| School Name | Wesley College | Distance | 830m | Pupils | 950 |
| School Name | Rosemont School | Distance | 1.3km | Pupils | 291 |
| School Name | St Tiernan's Community School | Distance | 1.4km | Pupils | 367 |
School Name | Distance | Pupils | |||
|---|---|---|---|---|---|
| School Name | Ballinteer Community School | Distance | 1.8km | Pupils | 404 |
| School Name | St Columba's College | Distance | 1.9km | Pupils | 351 |
| School Name | St Benildus College | Distance | 2.1km | Pupils | 925 |
| School Name | Goatstown Educate Together Secondary School | Distance | 2.8km | Pupils | 304 |
| School Name | St Raphaela's Secondary School | Distance | 2.8km | Pupils | 631 |
| School Name | Nord Anglia International School Dublin | Distance | 2.9km | Pupils | 630 |
| School Name | Mount Anville Secondary School | Distance | 2.9km | Pupils | 712 |
Type | Distance | Stop | Route | Destination | Provider | ||||||
|---|---|---|---|---|---|---|---|---|---|---|---|
| Type | Bus | Distance | 30m | Stop | Rockview | Route | 114 | Destination | Ticknock | Provider | Go-ahead Ireland |
| Type | Bus | Distance | 40m | Stop | Rockview | Route | 114 | Destination | Blackrock | Provider | Go-ahead Ireland |
| Type | Bus | Distance | 120m | Stop | Sandyford View | Route | 114 | Destination | Ticknock | Provider | Go-ahead Ireland |
Type | Distance | Stop | Route | Destination | Provider | ||||||
|---|---|---|---|---|---|---|---|---|---|---|---|
| Type | Bus | Distance | 130m | Stop | Sandyford View | Route | 114 | Destination | Blackrock | Provider | Go-ahead Ireland |
| Type | Bus | Distance | 300m | Stop | Rockview Road | Route | 114 | Destination | Blackrock | Provider | Go-ahead Ireland |
| Type | Bus | Distance | 300m | Stop | Rockview Road | Route | 114 | Destination | Ticknock | Provider | Go-ahead Ireland |
| Type | Bus | Distance | 510m | Stop | Blackglen Road | Route | 44b | Destination | Dundrum Luas | Provider | Dublin Bus |
| Type | Bus | Distance | 510m | Stop | Blackglen Road | Route | 114 | Destination | Blackrock | Provider | Go-ahead Ireland |
| Type | Bus | Distance | 520m | Stop | Kingston | Route | S8 | Destination | Dun Laoghaire | Provider | Go-ahead Ireland |
| Type | Bus | Distance | 520m | Stop | Kingston | Route | 74 | Destination | Dundrum | Provider | Dublin Bus |
Your Mortgage and Insurance Tools
Check off the steps to purchase your new home
Use our Buying Checklist to guide you through the whole home-buying journey.
Budget calculator
Calculate how much you can borrow and what you'll need to save
A closer look
BER Details
BER No: 101199560
Energy Performance Indicator: 199.93 kWh/m2/yr
Ad performance
- Date listed22/07/2025
- Views5,695
- Potential views if upgraded to an Advantage Ad9,283
Daft ID: 122467986

