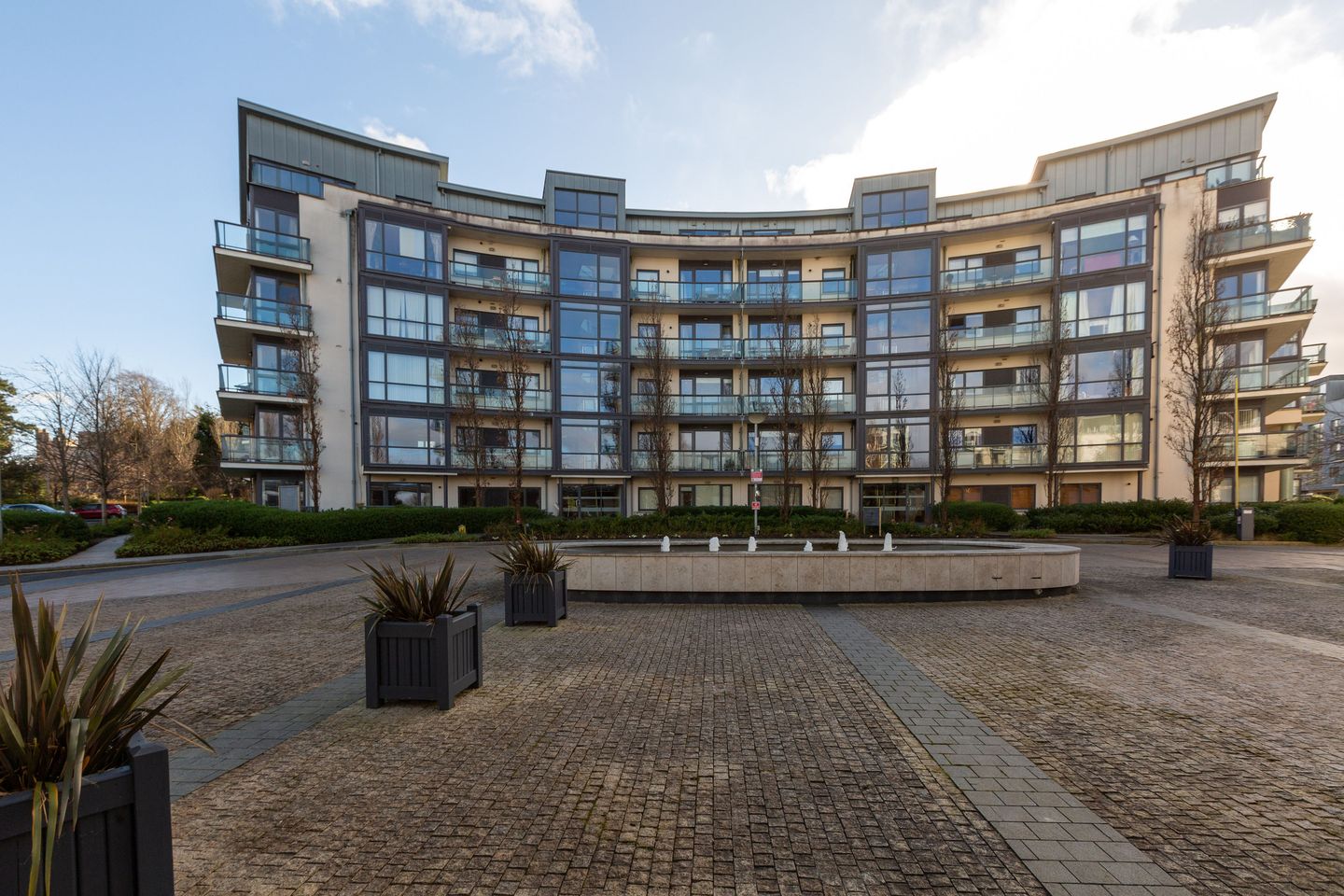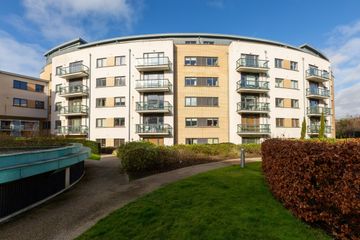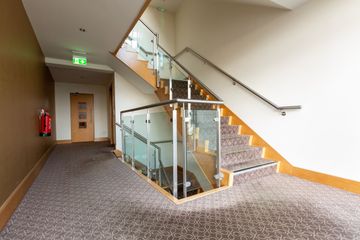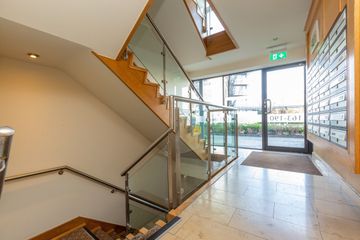


+12

16
Apartment 180, Wyckham Point, Dundrum, Dublin 16, D16R418
€350,000
1 Bed
1 Bath
48 m²
Apartment
Description
- Sale Type: For Sale by Private Treaty
- Overall Floor Area: 48 m²
An excellent opportunity to acquire this bright and modern 3rd floor apartment, situated in the luxurious Wyckham Point development, just a few minutes’ walk from the Dundrum Shopping Centre with its full assortment of shops, restaurants and state of the art cinema and within similar reach of the Luas ! A highly sought after development, Wyckham Point residents enjoy the benefit of an on-site 24-hour concierge and fully equipped gymnasium with sauna, jacuzzi and steam room. No. 180 is superbly appointed, offering spacious accommodation ( c. 48 sq. m Gross internal) comprising entrance hall, spacious living / dining room with floor to ceiling windows, a modern kitchen with integrated appliances, storage, a generous double bedroom with built-in wardrobes, a modern bathroom with underfloor heating and a generous south facing balcony. The property also includes a designated car parking space in the secure underground carpark. In addition to the Luas, Dundrum has a number of easily accessed bus routes and the M50 motorway network is but a few minutes away. Viewing is highly recommended.
Entrance hall 3.25m x 1.32m With attractive tiled flooring and wooden doors to storage area & hot press.
Living room/kitchen 6.66m x 4.38m Sunny aspect living room with attractive hardwood flooring and garden views. Fully fitted kitchen with tiled
floor. Kitchen has attractive fitted wall and floor units and integrated appliances including fitted hob, oven
and extractor fan.
Balcony: 4.39m x 1.06m South facing balcony with views of the communal gardens.
Bedroom: 4.45m x 2.75m With fitted wardrobe and attractive hardwood flooring.
Bathroom: 2.15m x 2.11m With tiled flooring, tiled bath/shower surround, and with wc, whb and shower cubicle.
Outside: An excellently maintained development with 24-hour concierge & communal gardens to the rear. Spacious and inviting foyer
upon entry to the block. Designated car parking space.
Directions
Driving from Main St, Dundrum, head northwest on Main St (downhill). Turn left onto Dundrum Bypass/Dundrum Wood/R117. Keep right to stay on Dundrum Bypass/Dundrum Wood/R117. At the roundabout, take the 3rd exit onto Wyckham Way. At the next roundabout, take the 1st exit onto Wyckham Place and the development is on your right hand side. The Meeting point for viewings is at the directional sign for the development.

Can you buy this property?
Use our calculator to find out your budget including how much you can borrow and how much you need to save
Property Features
- Presented in turn key condition
- Secure designated parking space.
- Meticulously maintained landscaped courtyard
- Energy efficient B3 rating
- 24-hour concierge
- Fully equipped resident gymnasium.
- Easy access to LUAS and M50
Map
Map
Local AreaNEW

Learn more about what this area has to offer.
School Name | Distance | Pupils | |||
|---|---|---|---|---|---|
| School Name | Ballinteer Educate Together National School | Distance | 270m | Pupils | 386 |
| School Name | Holy Cross School | Distance | 820m | Pupils | 279 |
| School Name | St Attracta's Senior School | Distance | 870m | Pupils | 350 |
School Name | Distance | Pupils | |||
|---|---|---|---|---|---|
| School Name | Taney Parish Primary School | Distance | 890m | Pupils | 406 |
| School Name | St Attractas Junior National School | Distance | 910m | Pupils | 350 |
| School Name | St Olaf's National School | Distance | 1.1km | Pupils | 544 |
| School Name | Our Ladys' Boys National School | Distance | 1.2km | Pupils | 251 |
| School Name | Ballinteer Girls National School | Distance | 1.2km | Pupils | 261 |
| School Name | Queen Of Angels Primary Schools | Distance | 1.2km | Pupils | 272 |
| School Name | S N Naithi | Distance | 1.3km | Pupils | 229 |
School Name | Distance | Pupils | |||
|---|---|---|---|---|---|
| School Name | St Tiernan's Community School | Distance | 250m | Pupils | 321 |
| School Name | Wesley College | Distance | 480m | Pupils | 947 |
| School Name | Ballinteer Community School | Distance | 1.0km | Pupils | 422 |
School Name | Distance | Pupils | |||
|---|---|---|---|---|---|
| School Name | St Benildus College | Distance | 1.5km | Pupils | 886 |
| School Name | Goatstown Educate Together Secondary School | Distance | 1.5km | Pupils | 145 |
| School Name | Mount Anville Secondary School | Distance | 1.9km | Pupils | 691 |
| School Name | De La Salle College Churchtown | Distance | 2.2km | Pupils | 319 |
| School Name | Our Lady's Grove Secondary School | Distance | 2.2km | Pupils | 290 |
| School Name | St Columba's College | Distance | 2.4km | Pupils | 353 |
| School Name | Rosemont School | Distance | 2.5km | Pupils | 251 |
Type | Distance | Stop | Route | Destination | Provider | ||||||
|---|---|---|---|---|---|---|---|---|---|---|---|
| Type | Bus | Distance | 190m | Stop | Wyckham Way | Route | 74 | Destination | Eden Quay | Provider | Dublin Bus |
| Type | Bus | Distance | 200m | Stop | Wyckham Way | Route | 74 | Destination | Dundrum | Provider | Dublin Bus |
| Type | Bus | Distance | 220m | Stop | Wesley College | Route | 116 | Destination | Whitechurch | Provider | Dublin Bus |
Type | Distance | Stop | Route | Destination | Provider | ||||||
|---|---|---|---|---|---|---|---|---|---|---|---|
| Type | Bus | Distance | 220m | Stop | Wesley College | Route | 14 | Destination | Beaumont | Provider | Dublin Bus |
| Type | Bus | Distance | 220m | Stop | Wesley College | Route | 14 | Destination | Eden Quay | Provider | Dublin Bus |
| Type | Bus | Distance | 220m | Stop | Wesley College | Route | 74 | Destination | Eden Quay | Provider | Dublin Bus |
| Type | Bus | Distance | 220m | Stop | Wesley College | Route | 750 | Destination | Dublin Airport | Provider | Dublin Coach |
| Type | Bus | Distance | 220m | Stop | Ashlawn | Route | 14 | Destination | Eden Quay | Provider | Dublin Bus |
| Type | Bus | Distance | 220m | Stop | Ashlawn | Route | 14 | Destination | Beaumont | Provider | Dublin Bus |
| Type | Bus | Distance | 230m | Stop | Wesley College | Route | 14 | Destination | Dundrum Luas | Provider | Dublin Bus |
BER Details

BER No: 101736726
Energy Performance Indicator: 147.56 kWh/m2/yr
Statistics
26/04/2024
Entered/Renewed
3,493
Property Views
Check off the steps to purchase your new home
Use our Buying Checklist to guide you through the whole home-buying journey.

Similar properties
€325,000
Apartment 25, Bracken Hill, Simon's Ridge, Blackglen Road, Sandyford, Dublin 18, D18PHY62 Bed · 2 Bath · Apartment€325,000
Apartment 56, Shanagarry, Milltown, Dublin 6, D06W5401 Bed · 1 Bath · Apartment€325,000
32 Melmore, Eglinton Court Eglinton Road Donnybrook Dublin 4, Donnybrook, Dublin 4, D04VA471 Bed · 1 Bath · Apartment€335,000
Apartment 74, Bracken Hill, Blackglen Road, Dublin 18, D18R2512 Bed · 2 Bath · Apartment
€340,000
7 Crannagh Hall, Landscape Road, Churchtown, Dublin 14, D14YN511 Bed · 1 Bath · Apartment€345,000
Apartment 22, College House, Taylors Hill, Rathfarnham, Dublin 14, D16X2672 Bed · 2 Bath · Apartment€345,000
Apartment 109, Wyckham Point, Dundrum, Dublin 16, D16XW101 Bed · 1 Bath · Apartment€349,950
1 Verona, Kilgobbin Road, Sandyford, Dublin 18, D18XN572 Bed · 2 Bath · Apartment€350,000
Apartment 106, The Beech, Dublin 16, D16T2832 Bed · 2 Bath · Apartment€355,000
Apartment 1, Dodderbank, Milltown, Dublin 6, D14PC581 Bed · 1 Bath · Apartment€359,950
Apartment 29, Bracken Hill, Sandyford, Dublin 18, D18DT7E2 Bed · 2 Bath · Apartment€360,000
Apartment 12, Dodderbank, Milltown, Dublin 6, D14AH961 Bed · 1 Bath · Apartment
Daft ID: 119034957
Contact Agent

Ivan Tuite
01 4968111Thinking of selling?
Ask your agent for an Advantage Ad
- • Top of Search Results with Bigger Photos
- • More Buyers
- • Best Price

Home Insurance
Quick quote estimator
