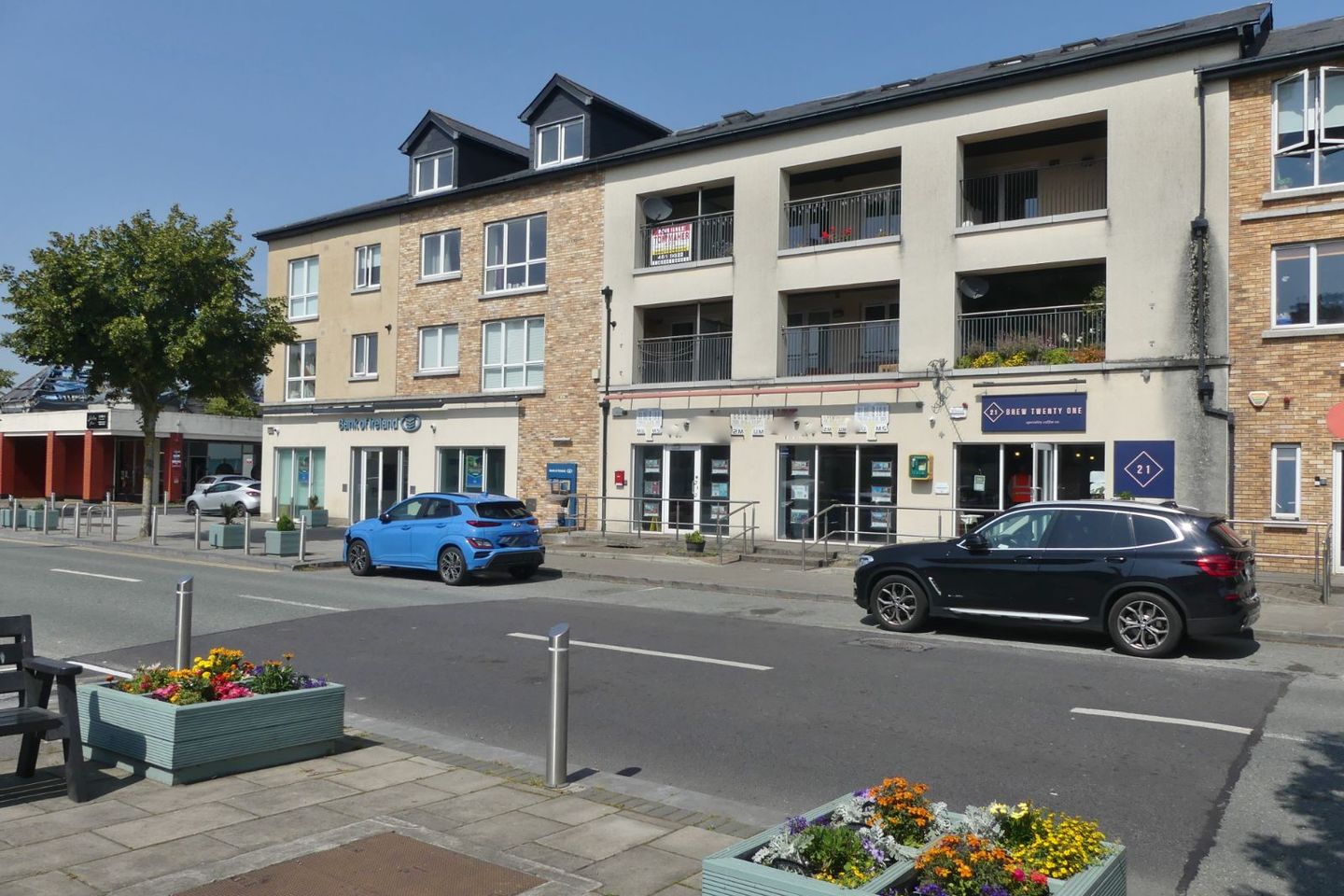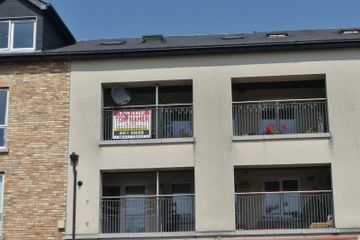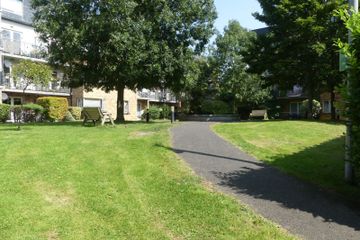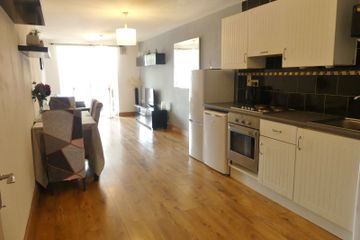



Apartment 29, Eaton Close, Rathcoole, Co. Dublin, D24XR52
€275,000
- Estimated Stamp Duty:€2,750
- Selling Type:By Private Treaty
- BER No:118736644
- Energy Performance:135.48 kWh/m2/yr
Make your move
Offers closed
This property has been sold subject to contract.
- Bidder 1124€305,00014:57 - 02/09/2025
- Bidder 1124€295,00011:54 - 25/08/2025
About this property
Description
TOM MAHER & COMPANY SCSI RICS IPAV - This instantly appealing and exceptionally spacious, light filled 2nd floor apartment is sure to please all who view, built circa 2004. The apartment is complete with balcony off the lounge which enjoys panoramic views of the Dublin mountains and underground car parking set amid landscaped, private, neatly manicured grounds. The perfect starter home or investment opportunity. NO ONWARD CHAIN. Ideally positioned within the prestigious and highly sought after Eaton development in the heart of Rathcoole village which offers a wide range of local shops, including Tesco, eateries to include Avoca, schools, churches as well as a variety of sports & leisure facilities. There is immediate access to the N7 and M50 motorway provide ease of access to various routes. The Red Cow park and Ride Luas Terminus are found within 5 minutes by car. There are also numerous bus routes servicing the City Centre on your door step. EARLY VIEING IS HIGHLY RECOMMENDED TO AVOID DISAPPOINTMENT. REGISTER YOUR INTEREST BY EMAIL. Accommodation Entrance Lobby area with tiled flooring, fire detection and letter boxes, lift and stairs to 2nd floor Apartment entrance, to entrance hallway Kitchen/Dining / Living room which leads to a large balcony which enjoys panoramic views. : 8.91m x 2.83m neat arrangement of units and presses, hob and oven, tiled splash area, wall mounted gas boiler. Bathroom : 2.72m 1.70m Bath with glass shower screen - wc - pedestal whb, tiled splash areas and flooring Walk in storage room Bedroom 1 : 7.38 m x 2.74m wood flooring, built in wardrobes Bedroom 2 : 2.81 m x 5.31 m wood flooring, built in wardrobes Features Gas fired radiator central heating Pvc Double glazed windows Trip switch fuse board 2 very large bedrooms Additional walk in storage press Underground car parking The service charge is c 1,260 pa plus levy ( 2 years remaining) The last rent was €2,000 pcm Directions As per the Map - www.tommaher.ie Viewing Details STRICTLY BY PRIOR APPOINTMENT OFFERS FOLLOWING VIEWING of the property - If you intend to bid, you will need to go to the ad on www.daft.ie click on make an offer, you will then need to register... once registered, and satisfactory documentation is received, we will then approve you. You are then in a position to place an offer. NOTE Please note all measurements are approximate and photographs provided for guidance only. We have not tested any apparatus, fixtures, fittings, or services. Interested parties must undertake their own investigation into the working order of these items.
The local area
The local area
Sold properties in this area
Stay informed with market trends
Local schools and transport

Learn more about what this area has to offer.
School Name | Distance | Pupils | |||
|---|---|---|---|---|---|
| School Name | Scoil Chronain | Distance | 220m | Pupils | 381 |
| School Name | Holy Family National School | Distance | 340m | Pupils | 699 |
| School Name | St Mary's Saggart | Distance | 1.8km | Pupils | 673 |
School Name | Distance | Pupils | |||
|---|---|---|---|---|---|
| School Name | City West Educate Together National School | Distance | 2.2km | Pupils | 378 |
| School Name | Citywest & Saggart Community National School | Distance | 2.2km | Pupils | 419 |
| School Name | Gaelscoil Lir | Distance | 2.2km | Pupils | 48 |
| School Name | Rathcoole Etns | Distance | 2.2km | Pupils | 119 |
| School Name | St Finian's Primary School | Distance | 2.9km | Pupils | 644 |
| School Name | St Thomas Junior National School | Distance | 4.4km | Pupils | 308 |
| School Name | St Aidan's National School | Distance | 4.5km | Pupils | 244 |
School Name | Distance | Pupils | |||
|---|---|---|---|---|---|
| School Name | Holy Family Community School | Distance | 800m | Pupils | 986 |
| School Name | Coláiste Pobail Fóla | Distance | 2.6km | Pupils | 658 |
| School Name | St Aidan's Community School | Distance | 3.9km | Pupils | 561 |
School Name | Distance | Pupils | |||
|---|---|---|---|---|---|
| School Name | Mount Seskin Community College | Distance | 4.1km | Pupils | 327 |
| School Name | Killinarden Community School | Distance | 4.9km | Pupils | 508 |
| School Name | St Marks Community School | Distance | 5.6km | Pupils | 924 |
| School Name | Deansrath Community College | Distance | 5.8km | Pupils | 425 |
| School Name | Adamstown Community College | Distance | 6.1km | Pupils | 980 |
| School Name | Moyle Park College | Distance | 6.5km | Pupils | 766 |
| School Name | Coláiste Chilliain | Distance | 6.5km | Pupils | 438 |
Type | Distance | Stop | Route | Destination | Provider | ||||||
|---|---|---|---|---|---|---|---|---|---|---|---|
| Type | Bus | Distance | 60m | Stop | Forest Hills | Route | 69 | Destination | Poolbeg St | Provider | Dublin Bus |
| Type | Bus | Distance | 60m | Stop | Forest Hills | Route | 69n | Destination | Saggart | Provider | Nitelink, Dublin Bus |
| Type | Bus | Distance | 60m | Stop | Forest Hills | Route | 69 | Destination | Conyngham Rd | Provider | Dublin Bus |
Type | Distance | Stop | Route | Destination | Provider | ||||||
|---|---|---|---|---|---|---|---|---|---|---|---|
| Type | Bus | Distance | 120m | Stop | Rathcoole | Route | 69n | Destination | Saggart | Provider | Nitelink, Dublin Bus |
| Type | Bus | Distance | 120m | Stop | Rathcoole | Route | 69 | Destination | Rathcoole | Provider | Dublin Bus |
| Type | Bus | Distance | 130m | Stop | Forest Hills | Route | 69 | Destination | Rathcoole | Provider | Dublin Bus |
| Type | Bus | Distance | 130m | Stop | Forest Hills | Route | 69x | Destination | Rathcoole | Provider | Dublin Bus |
| Type | Bus | Distance | 130m | Stop | Forest Hills | Route | 69n | Destination | Saggart | Provider | Nitelink, Dublin Bus |
| Type | Bus | Distance | 210m | Stop | Rathcoole | Route | 69 | Destination | Poolbeg St | Provider | Dublin Bus |
| Type | Bus | Distance | 210m | Stop | Rathcoole | Route | 69n | Destination | Saggart | Provider | Nitelink, Dublin Bus |
Your Mortgage and Insurance Tools
Check off the steps to purchase your new home
Use our Buying Checklist to guide you through the whole home-buying journey.
Budget calculator
Calculate how much you can borrow and what you'll need to save
BER Details
BER No: 118736644
Energy Performance Indicator: 135.48 kWh/m2/yr
Statistics
- 13/08/2025Entered
- 6,277Property Views
- 10,232
Potential views if upgraded to a Daft Advantage Ad
Learn How
Similar properties
€255,000
37 Eaton Green, Rathcoole, Co. Dublin2 Bed · 2 Bath · Apartment€265,000
6 Eaton Way, Rathcoole, Co. Dublin2 Bed · 2 Bath · Apartment€275,000
47 Slade Castle Court, Saggart, Co. Dublin2 Bed · 2 Bath · Apartment€280,000
Apartment 29, The Swift, Tassagard Greens, Garters Lane, Saggart, Co. Dublin, D24FX522 Bed · 1 Bath · Apartment
€285,000
22 Eaton Terrace, Rathcoole, Co. Dublin2 Bed · 2 Bath · Apartment€310,000
Apartment 29, Eaton Close, Rathcoole, Co. Dublin, D24XR522 Bed · 1 Bath · Apartment€325,000
4 Broadfield Close, Broadfield Manor, Rathcoole, Co. Dublin, D24X5883 Bed · 3 Bath · Duplex€325,000
Apartment 27, Eaton Close, Rathcoole, Co. Dublin, D24CR402 Bed · 2 Bath · Apartment€329,000
Apartment 4 , The Swift, Tassagard Green, Garters Lane, Tallaght, Dublin 24, D24CX802 Bed · 2 Bath · Apartment€340,000
15 Swiftwood, Garters Lane, Citywest, Co. Dublin, D24EY662 Bed · 2 Bath · Apartment€345,000
3 Rathlawns, Rathcoole, Co. Dublin3 Bed · 2 Bath · Terrace€350,000
13 Drury Park, Drury Mills, Saggart, Co. Dublin, D24DHN62 Bed · 3 Bath · Duplex
Daft ID: 16255707

