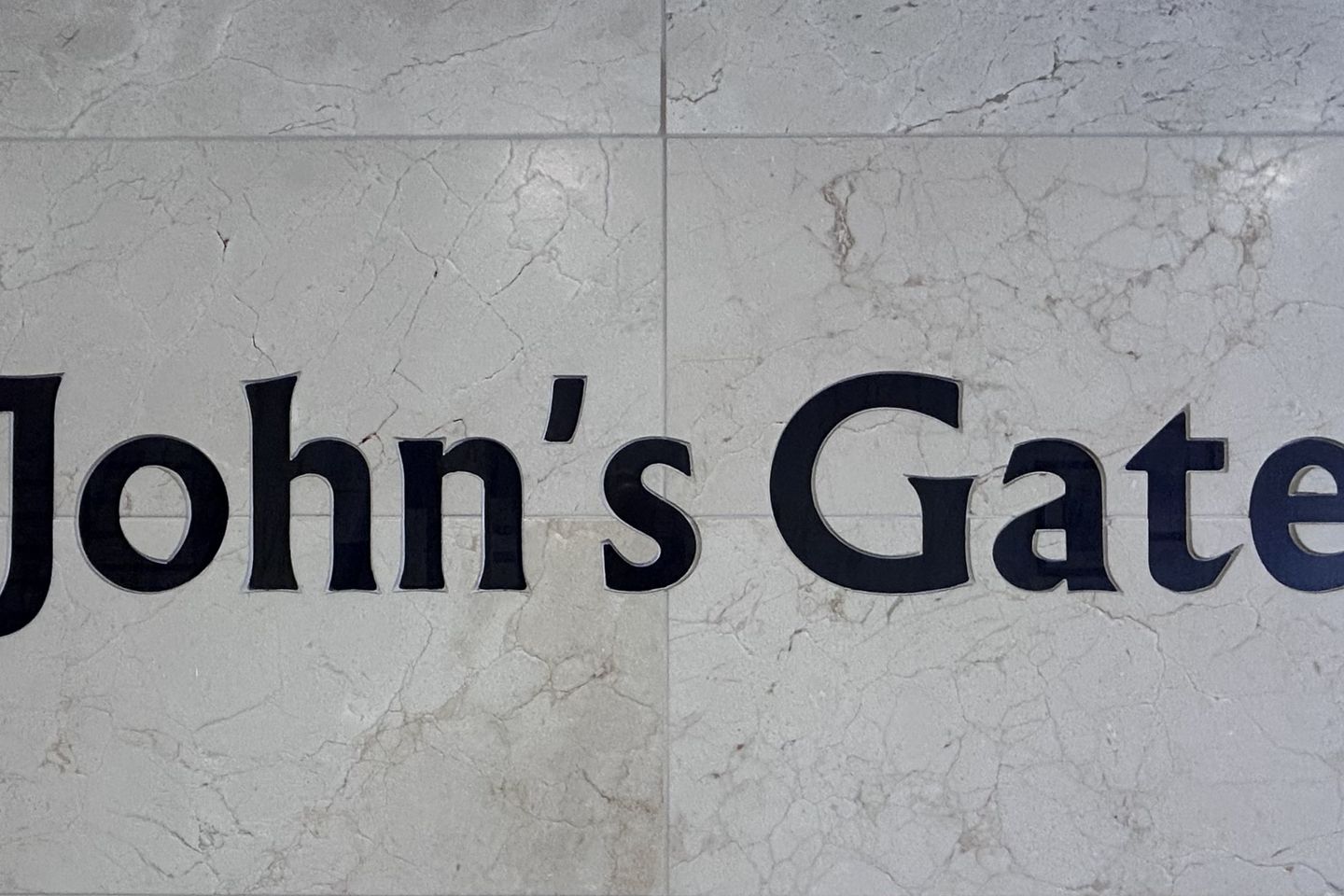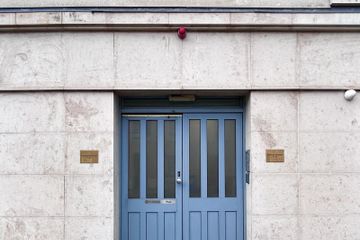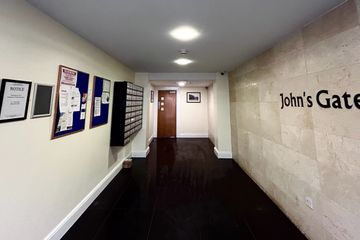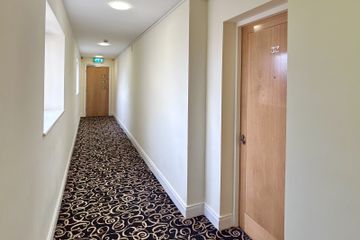


+40

44
Apartment 33, John's Gate, Kilkenny, Co. Kilkenny, R95T046
€195,000
SALE AGREED2 Bed
2 Bath
67 m²
Apartment
Description
- Sale Type: For Sale by Private Treaty
- Overall Floor Area: 67 m²
No. 33 John's Gate is a stunning two-bed apartment on the top floor of the John's Gate Complex, offering breathtaking views of Kilkenny City. This immaculately maintained property is a gorgeous, comfortable apartment, boasting two designated car parking spaces, making it a standout choice for those seeking both convenience and style.
Upon entering the John's Gate complex, you are greeted with the option of pedestrian access from the Castlecomer Road side or vehicular access from Barrack Street, providing utmost flexibility for residents. No. 33's inclusion of two car parking spaces is a valuable addition that sets it apart.
The John's Gate Apartment Complex is a prime example of a meticulous care. The common areas have plush carpeting, and tastefully chosen wall colours. Navigating the complex is effortless, and No. 33's top-floor location adds a distinctive character to this exceptional residence.
As you step inside the apartment, the level of care and attention to detail becomes immediately evident. Every corner of No. 33 John's Gate exudes a sense of warmth and sophistication, making it an inviting and comfortable space to call home. No. 33 offers an unparalleled living experience in the heart of Kilkenny City. Stepping into No. 33 Johns Gate, you'll be greeted by an immaculate central hall that offers easy access to all areas of this splendid apartment. The generous size of the hall ensures seamless navigation throughout the space, setting the tone for the rest of the residence.
Upon entering the living area, you'll be treated to a delightful experience. The presence of double Velux windows transforms this room, providing residents with captivating views of the cityscape. The open-plan design of the living area and kitchen is executed flawlessly, enhancing the overall flow and functionality of the space.
The kitchen is a true highlight, featuring cherry wood units with integrated appliances that have been upgraded from the original fittings. The contrasting splashback and floor tiles, along with the unit's worktop, contribute to the aesthetics of the kitchen, creating an inviting atmosphere.
The dining and living area in No. 33 is a testament to brightness and beauty. The flooring and paintwork are in impeccable condition, with just the right contrast in colours to create a cozy yet stylish ambiance.
The second bedroom is a special retreat, characterized by its unique feature windows that infuse the room with character and charm. A walk-in wardrobe adds a touch of luxury to this bedroom.
The master bedroom is a true masterpiece, boasting an en suite with bespoke storage and an eye-catching window feature. It exudes a showroom-like quality that is sure to impress. The en suite itself is elegantly tiled from floor to ceiling and includes a fitted corner shower for convenience.
The main bathroom, centrally located off the hall, is another showcase of attention to detail. Tiled from floor to ceiling, it features an over-bath shower and additional storage space for added convenience.
No. 33 John's Gate is not just a two-bedroom, two-bathroom apartment; it is in turnkey condition. Don't miss out - contact Fran to schedule a viewing.
There's a 7-day viewing schedule on this property.
These particulars are issued strictly on the understanding that they do not form part of any contract and are provided, without liability, as a general guide only to what is being offered subject to contract and availability. They are not to be constructed as containing any representation of fact upon which any interested party is entitled to rely. Any intending purchaser or lessee should satisfy themselves by inspection or otherwise as to the accuracy of these particulars. The vendor or lessor does not make, give or imply nor is Fran Grincell or its staff authorized to make, give, or imply any representation or warranty whatsoever in respect of this property. No responsibility can be accepted for any expenses incurred by intending purchasers in inspecting properties that have been sold, let, or withdrawn. THINKING OF SELLING EMAIL OR CALL FOR SALES ADVICE

Can you buy this property?
Use our calculator to find out your budget including how much you can borrow and how much you need to save
Property Features
- TWO CARPARK SPACES - only one of 5 apartments in the complex with 2 spaces
- CARETAKER ON SITE
- 24 HOUR SECURITY (CCTV)
- LIGHT FILLED TOP FLOOR APARTMENT WITH CITY VIEWS, ACCESSIBLE BY LIFT OR STAIRS
- SOUTH WEST FACING ASPECT
- SECURE BIKE PARKING FACILITY
- IDEAL INVESTMENT PROPERTY/GUARANTEED RENT RETURN
- EASY ACCESS TO THE MOTORWAY
- BESIDE MCDONAGH JUNCTION, TRAIN & BUS STATION
- ANNUAL MANAGEMENT FEE €2,055
Map
Map
Local AreaNEW

Learn more about what this area has to offer.
School Name | Distance | Pupils | |||
|---|---|---|---|---|---|
| School Name | St John's Senior School Kilkenny | Distance | 250m | Pupils | 225 |
| School Name | The Lake Junior School | Distance | 380m | Pupils | 228 |
| School Name | Mother Of Fair Love Spec School | Distance | 860m | Pupils | 58 |
School Name | Distance | Pupils | |||
|---|---|---|---|---|---|
| School Name | Presentation Primary School | Distance | 910m | Pupils | 441 |
| School Name | St. Canice's Co-ed. National School | Distance | 1.1km | Pupils | 629 |
| School Name | Cbs Primary Kilkenny | Distance | 1.2km | Pupils | 198 |
| School Name | St John Of God Kilkenny | Distance | 1.2km | Pupils | 357 |
| School Name | Kilkenny National School | Distance | 1.3km | Pupils | 213 |
| School Name | St Patrick's De La Salle Boys National School | Distance | 1.4km | Pupils | 384 |
| School Name | Gaelscoil Osrai | Distance | 1.9km | Pupils | 456 |
School Name | Distance | Pupils | |||
|---|---|---|---|---|---|
| School Name | C.b.s. Kilkenny | Distance | 840m | Pupils | 824 |
| School Name | Coláiste Pobail Osraí | Distance | 1.0km | Pupils | 229 |
| School Name | Loreto Secondary School | Distance | 1.0km | Pupils | 1025 |
School Name | Distance | Pupils | |||
|---|---|---|---|---|---|
| School Name | City Vocational School | Distance | 1.1km | Pupils | 315 |
| School Name | Kilkenny College | Distance | 1.2km | Pupils | 919 |
| School Name | St Kieran's College | Distance | 1.3km | Pupils | 772 |
| School Name | Presentation Secondary School | Distance | 2.0km | Pupils | 815 |
| School Name | Callan Cbs | Distance | 15.2km | Pupils | 267 |
| School Name | St. Brigid's College | Distance | 15.4km | Pupils | 244 |
| School Name | Coláiste Abhainn Rí | Distance | 15.5km | Pupils | 597 |
Type | Distance | Stop | Route | Destination | Provider | ||||||
|---|---|---|---|---|---|---|---|---|---|---|---|
| Type | Bus | Distance | 140m | Stop | Macdonagh Jctn | Route | 376 | Destination | Kerlogue B Parks | Provider | Wexford Bus |
| Type | Bus | Distance | 140m | Stop | Macdonagh Jctn | Route | 897 | Destination | Athy Station | Provider | Tfi Local Link Carlow Kilkenny Wicklow |
| Type | Bus | Distance | 140m | Stop | Macdonagh Jctn | Route | 376 | Destination | Redmond Square | Provider | Wexford Bus |
Type | Distance | Stop | Route | Destination | Provider | ||||||
|---|---|---|---|---|---|---|---|---|---|---|---|
| Type | Bus | Distance | 150m | Stop | Macdonagh Junction | Route | 376 | Destination | Macdonagh Junction, Kilkenny | Provider | Wexford Bus |
| Type | Bus | Distance | 150m | Stop | Macdonagh Junction | Route | 897 | Destination | Kilkenny | Provider | Tfi Local Link Carlow Kilkenny Wicklow |
| Type | Bus | Distance | 150m | Stop | Macdonagh Junction | Route | 600 | Destination | Andersons Quay | Provider | Dublin Coach |
| Type | Bus | Distance | 150m | Stop | Macdonagh Junction | Route | 600 | Destination | Bachelors Walk | Provider | Dublin Coach |
| Type | Bus | Distance | 150m | Stop | Macdonagh Junction | Route | 600 | Destination | Setu | Provider | Dublin Coach |
| Type | Rail | Distance | 210m | Stop | Kilkenny (macdonagh) | Route | Rail | Destination | Waterford (plunkett) | Provider | Irish Rail |
| Type | Rail | Distance | 210m | Stop | Kilkenny (macdonagh) | Route | Rail | Destination | Dublin Heuston | Provider | Irish Rail |
Virtual Tour
BER Details

BER No: 117171207
Statistics
29/02/2024
Entered/Renewed
3,245
Property Views
Check off the steps to purchase your new home
Use our Buying Checklist to guide you through the whole home-buying journey.

Similar properties
€179,000
Apartment 11, John's Gate, Kilkenny, Co. Kilkenny, R95E2672 Bed · 2 Bath · Apartment€185,000
95 Station House, MacDonagh Junction, Kilkenny, Co. Kilkenny, R95YV052 Bed · 2 Bath · Apartment€185,000
97 Station House, MacDonagh Junction, Kilkenny, Co. Kilkenny, R95YV052 Bed · 2 Bath · Apartment€185,000
16 Dominic Street, Kilkenny, Co. Kilkenny, R95C2WY2 Bed · 1 Bath · Terrace
€215,000
33 Lintown Court, Lintown Hall, Kilkenny, Co. Kilkenny, R95C9V93 Bed · 3 Bath · Terrace€220,000
4 The Crescent, Castlecomer Road, Kilkenny, Co. Kilkenny, R95X2802 Bed · 2 Bath · Apartment€225,000
5 The Green, Robert's Hill, Circular Road, Kilkenny, R95K8K73 Bed · Terrace€230,000
25 Stephens Street, Kilkenny, Co. Kilkenny, R95X0FA3 Bed · 1 Bath · Terrace€240,000
Bell View Apartments, James' Green, Kilkenny, Co. Kilkenny, R95N1KX2 Bed · 2 Bath · Apartment€245,000
50 Father Murphy Square, Kilkenny, Co. Kilkenny, R95E4CX3 Bed · 1 Bath · Semi-D€250,000
13 Lintown Avenue, Johnswell Road, Kilkenny, Co. Kilkenny, R95X6E83 Bed · 3 Bath · Terrace€255,000
3 bedroom mid terrace, Cluain Glasan, Cluain Glasan, Granges Road, Ayrefield, Kilkenny, Co. Kilkenny3 Bed · 3 Bath · Terrace
Daft ID: 118860951


Fran Grincell Properties
SALE AGREEDThinking of selling?
Ask your agent for an Advantage Ad
- • Top of Search Results with Bigger Photos
- • More Buyers
- • Best Price

Home Insurance
Quick quote estimator
