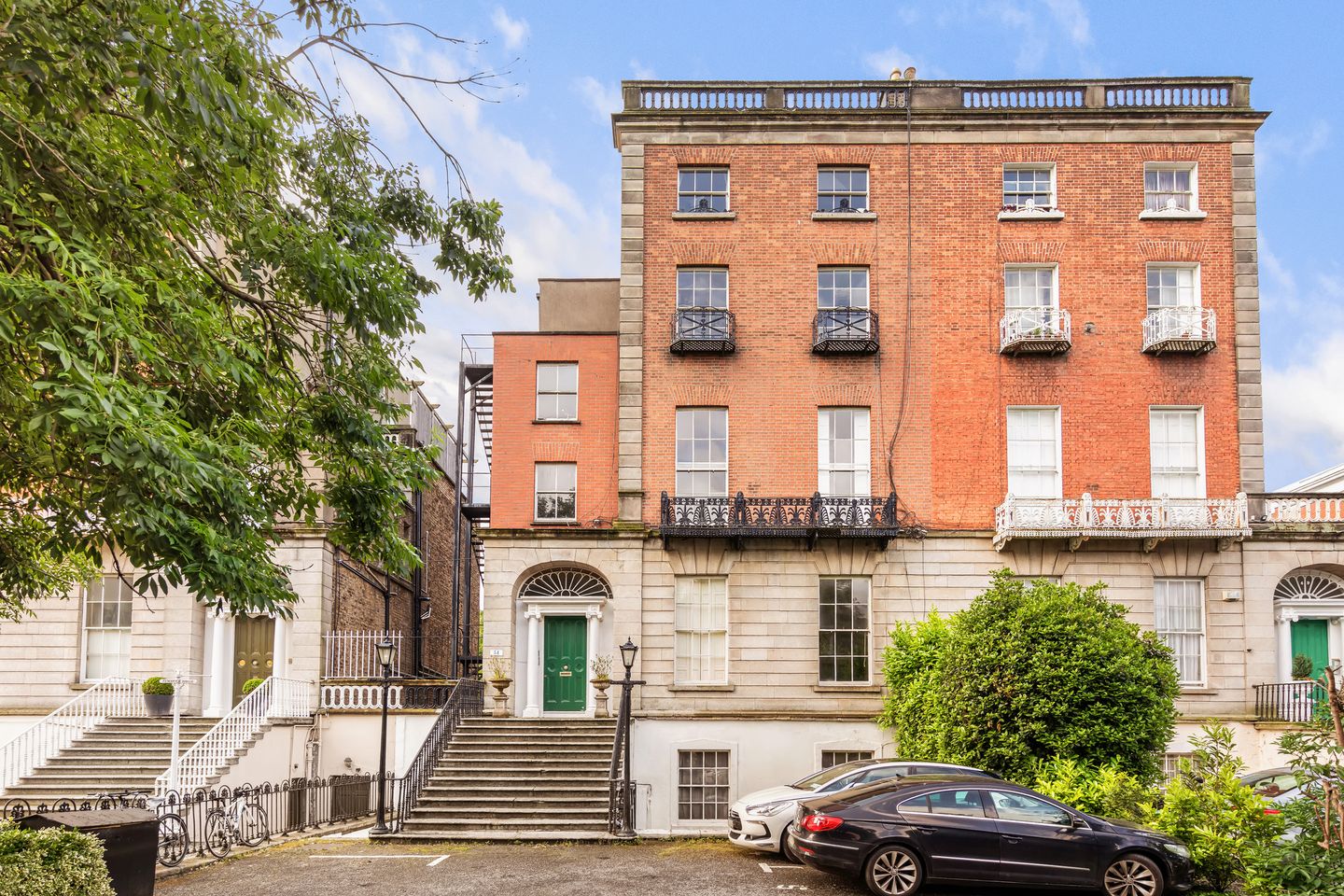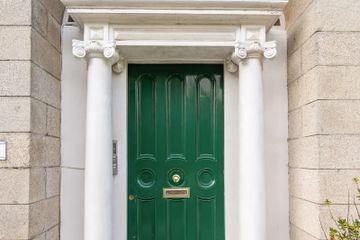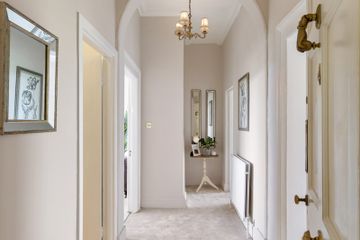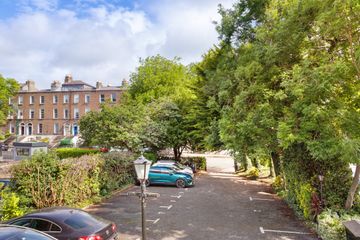



Apartment 4, 51 Pembroke Road, Ballsbridge, Dublin 4, D04VX23
€795,000
- Price per m²:€7,794
- Estimated Stamp Duty:€7,950
- Selling Type:By Private Treaty
About this property
Highlights
- 2 bedroom second floor apartment
- Approx. 102 sq m/ 1,097 sq ft
- A wealth of period detail throughout
- 3m ceiling height
- Gas Fried Central Heating
Description
Hunters Estate Agent is delighted to bring this exceptional period apartment to the market. Perfectly located in the heart of Dublin 4, Apartment 4, 51 Pembroke Road is a two-bedroom, second floor apartment with outstanding living space enhanced by its stunning high ceilings. Extending to approx. 102 sq m/1,097 sq ft this private residence provides light filled accommodation throughout which includes entrance hallway, bathroom, master bedroom, guest bedroom, living / dining room and kitchen. Pembroke Road is lined mostly with Georgian townhouses and is located between Baggot Street and Northumberland Road. Number 51 enjoys a peaceful location, being set back from Pembroke Road and yet benefits from having a host of specialist shops, cafes, pubs and restaurants within walking distance. Ballsbridge & Donnybrook Villages, Herbert Park, the RDS and St. Stephens Green are all just a short stroll away. Number 51 is also near numerous sport and leisure clubs and the Aviva Stadium, as well as top-class schools all located on its doorstep. The immediate area is highly accessible and well serviced by public transport links including the adjacent DART station. The Eastlink toll bridge provides an easy route to Dublin Airport. This is a rare opportunity to acquire a luxurious two bedroom apartment on a grand scale that boasts dramatic light, heights and impressive volumes. Viewing is essential and highly recommended. SPECIAL FEATURES 2 bedroom second floor apartment Approx. 102 sq m/ 1,097 sq ft A wealth of period detail throughout 3m ceiling height Gas Fried Central Heating Sash windows Two private residential allocated parking spaces Wrought iron decorative Juliette balconies to the front Well serviced by public transport including the DART Walking distance to Ballsbridge and Donnybrook villages ACCOMMODATION ENTRANCE HALLWAY 1.52m (4.11ft) x 5.22m (17.1ft) Feature archway and ceiling cornicing. BATHROOM 2.29m (7.6ft) x 1.82m (5.11ft) Bath, w.c., wash-hand basin, and tiled splashback. Hotpress. BEDROOM 2 5.93m (19.5ft) x 3.38m (11.1ft) Front aspect. Ceiling cornicing, built-in wardrobes, sash window to the front with Juliette balcony overlooking Pembroke Road. MASTER BEDROOM 5.98m (19.7ft) x 3.88m (12.8ft) Built-in wardrobes, ceiling cornicing and wall lights. Sash window to the front with Juliette balcony overlooking Pembroke Road to the front. LIVING / DINING ROOM 5.92m (19.5ft) x 5.32m (17.5ft) Ceiling cornicing, large sash window with Juliette balcony overlooking the rear garden and Dublin mountains in the distance. Marble fireplace and marble hearth with coal effect gas fire inset, storage cupboard and door to kitchen. KITCHEN 1.79m (5.10ft) x 3.72m (12.2ft) Minimalist kitchen with stainless steel sink, wall and base units. Freestanding electric oven and grill. Gas boiler. BER DETAILS BER Exempt MANAGEMENT COMPANY 51 Management Limited. Annual Service Charge: €2,200 approx, DIRECTIONS Travelling along the N11 City bound, continue through Donnybrook Village and at the crossroad, turn right onto Waterloo Road. Continue along Waterloo Road and turn right at the traffic lights onto Pembroke Road. The house is on your right-hand side before Raglan Road. FLOOR PLAN Not to scale. For identification purposes only. VIEWING DETAILS Strictly by appointment through Hunters Estate Agent City on 01 6680008. No information, statement, description, quantity or measurement contained in any sales particulars or given orally or contained in any webpage, brochure, catalogue, email, letter, report, docket or hand out issued by or on behalf of Hunters Estate Agents or the vendor in respect of the property shall constitute a representation or a condition or a warranty on behalf of Hunters Estate Agents or the vendor. Any information, statement, description, quantity or measurement so given or contained in any such sales particulars, webpage, brochure, catalogue, email, letter, report or hand out issued by or on behalf of Hunters Estate Agents or the vendor are for illustration purposes only and are not to be taken as matters of fact. Any mistake, omission, inaccuracy or mis-description given orally or contained in any sales particulars, webpage, brochure, catalogue, email, letter, report or hand out issued by or on behalf of Hunters Estate Agents or the vendor shall not give rise to any right of action, claim, entitlement or compensation against Hunters Estate Agents or the vendor. Intending purchasers must satisfy themselves by carrying out their own independent due diligence, inspections or otherwise as to the correctness of any and all of the information, statements, descriptions, quantity or measurements contained in any such sales particulars, webpage, brochure, catalogue, email, letter, report or hand out issued by or on behalf of Hunters Estate Agents or the vendor. The services, systems and appliances shown have not been tested and no warranty is made or given by Hunters Estate Agents or the vendor as to their operability or efficiency.
Standard features
The local area
The local area
Sold properties in this area
Stay informed with market trends
Local schools and transport
Learn more about what this area has to offer.
School Name | Distance | Pupils | |||
|---|---|---|---|---|---|
| School Name | Gaelscoil Eoin | Distance | 260m | Pupils | 50 |
| School Name | St Christopher's Primary School | Distance | 290m | Pupils | 567 |
| School Name | John Scottus National School | Distance | 300m | Pupils | 166 |
School Name | Distance | Pupils | |||
|---|---|---|---|---|---|
| School Name | St Declans Special Sch | Distance | 370m | Pupils | 36 |
| School Name | Scoil Chaitríona Baggot Street | Distance | 640m | Pupils | 148 |
| School Name | Catherine Mc Auley N Sc | Distance | 660m | Pupils | 99 |
| School Name | Shellybanks Educate Together National School | Distance | 1.1km | Pupils | 342 |
| School Name | Saint Mary's National School | Distance | 1.2km | Pupils | 607 |
| School Name | St Matthew's National School | Distance | 1.3km | Pupils | 209 |
| School Name | Ranelagh Multi Denom National School | Distance | 1.4km | Pupils | 220 |
School Name | Distance | Pupils | |||
|---|---|---|---|---|---|
| School Name | St Conleths College | Distance | 460m | Pupils | 325 |
| School Name | Marian College | Distance | 830m | Pupils | 305 |
| School Name | Catholic University School | Distance | 1.2km | Pupils | 547 |
School Name | Distance | Pupils | |||
|---|---|---|---|---|---|
| School Name | Muckross Park College | Distance | 1.2km | Pupils | 712 |
| School Name | Loreto College | Distance | 1.3km | Pupils | 584 |
| School Name | Sandford Park School | Distance | 1.3km | Pupils | 432 |
| School Name | C.b.s. Westland Row | Distance | 1.4km | Pupils | 202 |
| School Name | Ringsend College | Distance | 1.6km | Pupils | 210 |
| School Name | Sandymount Park Educate Together Secondary School | Distance | 1.8km | Pupils | 436 |
| School Name | Blackrock Educate Together Secondary School | Distance | 1.8km | Pupils | 185 |
Type | Distance | Stop | Route | Destination | Provider | ||||||
|---|---|---|---|---|---|---|---|---|---|---|---|
| Type | Bus | Distance | 130m | Stop | Pembroke Road | Route | S2 | Destination | Irishtown | Provider | Dublin Bus |
| Type | Bus | Distance | 180m | Stop | Northumberland Road | Route | S2 | Destination | Irishtown | Provider | Dublin Bus |
| Type | Bus | Distance | 200m | Stop | Eastmoreland Place | Route | S2 | Destination | Heuston Station | Provider | Dublin Bus |
Type | Distance | Stop | Route | Destination | Provider | ||||||
|---|---|---|---|---|---|---|---|---|---|---|---|
| Type | Bus | Distance | 220m | Stop | Pembroke Road | Route | S2 | Destination | Heuston Station | Provider | Dublin Bus |
| Type | Bus | Distance | 240m | Stop | Lansdowne Park | Route | 7a | Destination | Parnell Square | Provider | Dublin Bus |
| Type | Bus | Distance | 240m | Stop | Lansdowne Park | Route | 27x | Destination | Clare Hall | Provider | Dublin Bus |
| Type | Bus | Distance | 240m | Stop | Lansdowne Park | Route | 7 | Destination | Mountjoy Square | Provider | Dublin Bus |
| Type | Bus | Distance | 240m | Stop | Lansdowne Park | Route | 7a | Destination | Mountjoy Square | Provider | Dublin Bus |
| Type | Bus | Distance | 240m | Stop | Lansdowne Park | Route | 7e | Destination | Mountjoy Square | Provider | Dublin Bus |
| Type | Bus | Distance | 240m | Stop | Lansdowne Park | Route | 7 | Destination | Parnell Square | Provider | Dublin Bus |
Your Mortgage and Insurance Tools
Check off the steps to purchase your new home
Use our Buying Checklist to guide you through the whole home-buying journey.
Budget calculator
Calculate how much you can borrow and what you'll need to save
A closer look
BER Details
Statistics
- 30/09/2025Entered
- 6,953Property Views
- 11,333
Potential views if upgraded to a Daft Advantage Ad
Learn How
Similar properties
€725,000
8 Tritonville Avenue, Sandymount, Dublin 4, D04H5972 Bed · 1 Bath · Terrace€725,000
7 Willowfield, Park Avenue, Sandymount, Dublin 4, D04NY192 Bed · 2 Bath · End of Terrace€735,000
2 Bedroom Ground Floor Apartment, Shore Club, Shore Club, Beach Road, Dublin 42 Bed · 2 Bath · Apartment€745,000
The Cow House, Blackberry Lane, Rathmines, Dublin 6, D06W6F82 Bed · 2 Bath · Detached
€750,000
2 Bedroom Apartments, 143 Merrion Road, Ballsbridge, 143 Merrion Road, Ballsbridge, Dublin 42 Bed · 2 Bath · Apartment€750,000
221 Llandaff Terrace, Merrion Road, Merrion, Dublin 4, D04W6Y62 Bed · 1 Bath · Terrace€750,000
35 The Waterfront, Grand Canal Dock, Dublin 2, D02VK462 Bed · 2 Bath · Apartment€750,000
29 Ballsbridge Terrace, Ballsbridge, Dublin 4, D04K2W13 Bed · 2 Bath · House€750,000
3 Railway Cottages, Ballsbridge, Dublin 4, D04N7Y83 Bed · 2 Bath · Bungalow€765,000
2 Bed Apartments , The Pinnacle, The Pinnacle, Mount Merrion, Co. Dublin2 Bed · 2 Bath · Apartment€765,000
2 Eastmoreland Lane, Dublin 4, D04K0W22 Bed · 2 Bath · End of Terrace€795,000
2 Bedroom Apartment, Shore Club, Shore Club, Beach Road, Dublin 42 Bed · 2 Bath · Apartment
Daft ID: 122096332


