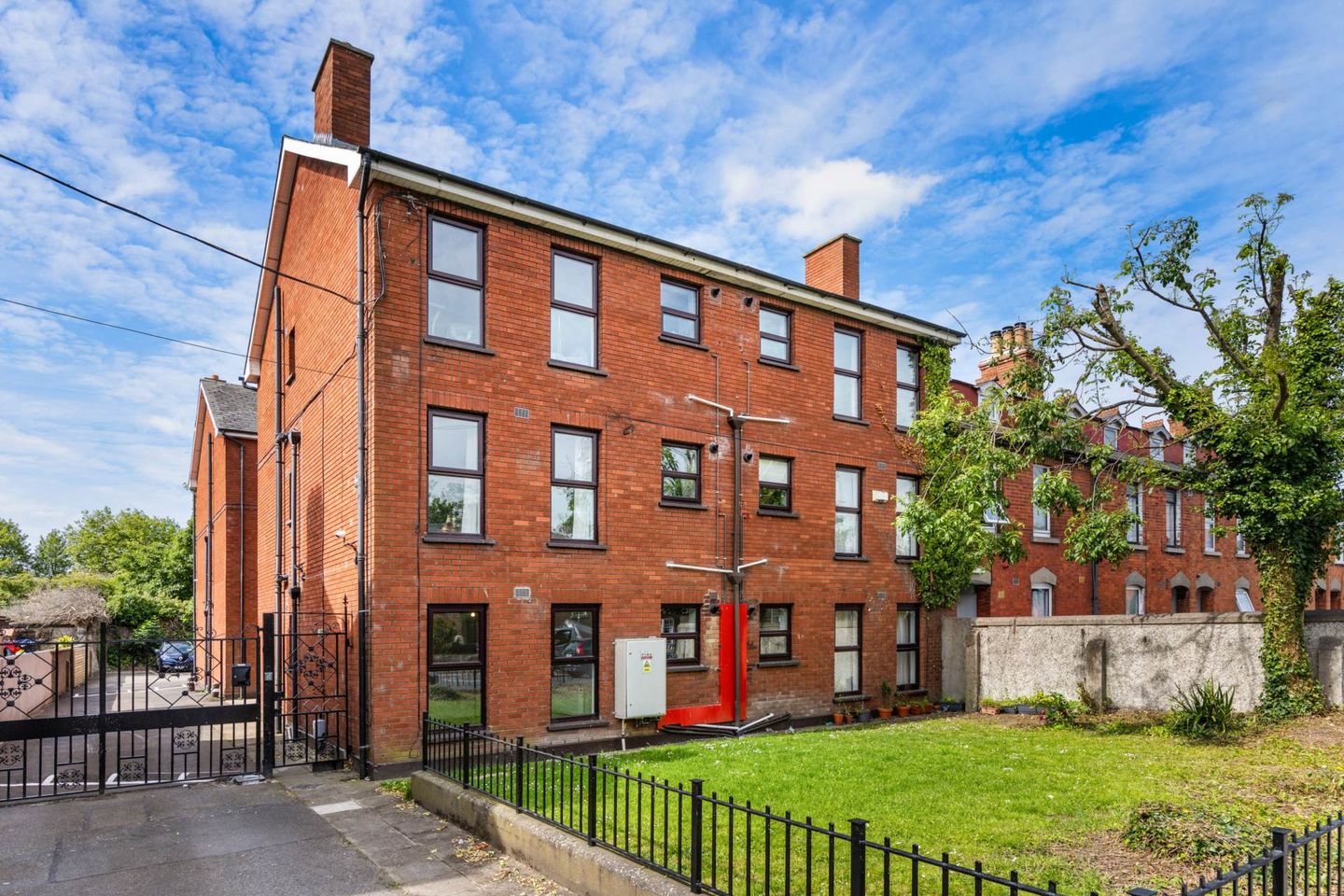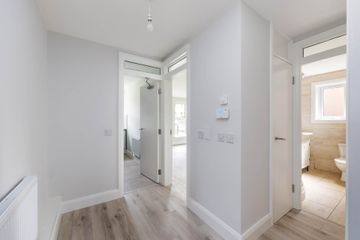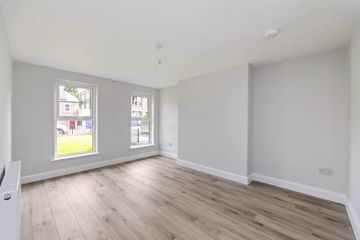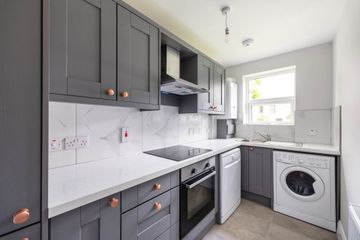



Apartment 4, Ashley Hall, 251/253 South Circular Road, Dublin 8, D08CR24
€295,000
- Price per m²:€6,413
- Estimated Stamp Duty:€2,950
- Selling Type:By Private Treaty
- BER No:107069007
- Energy Performance:198.17 kWh/m2/yr
About this property
Highlights
- Recently Refurbished Ground Floor Apartment
- Bright And Spacious Interior
- Newly Fitted Kitchen
- New Flooring Throughout
- Upgraded UPVC Windows
Description
Karen Mulvaney Property are delighted to present to the market Apartment 4 Ashley Hall. This one-bedroom ground floor apartment is set in a low-density development of only 12 apartments and is ideally positioned just off the South Circular Road. Having been recently refurbished this space offers numerous features from an upgraded interior, new kitchen and a C2 Energy Rating. Viewing Video: https://www.youtube.com/watch?v=qcySGKmZwSI Internally the accommodation comprises of an entrance hallway with storage press. The living room is located to the front of the property and overlooks the communal green area via two large windows. The upgraded kitchen also overlooks the front and is fitted with modern Shaker Style wall and floor units. There is a spacious double bedroom with newly fitted flooring and wardrobes. A modern shower room completes the accommodation. The location of this development is superb. Being within walking distance of every conceivable amenity from local cafes, restaurants, bars, Christ Church, Usher's Quay, Grafton Street and Camden Street. The immediate area is well serviced by public transport links to ensure ease of access throughout the city and beyond. Apartment No 4 offers an ideal Pied-à-terre for an astute purchaser viewing is recommended. Accommodation Entrance Hallway - 2.86m (9'5") x 3.52m (11'7") The hallway has laminate flooring and has access to a hot press and storage press, Living Room - 3.52m (11'7") x 4.5m (14'9") The living room is flooded with natural light with the aid of two large windows that overlook the communal grounds. Laminate flooring. Kitchen - 1.65m (5'5") x 3.54m (11'7") The kitchen is fitted with new Shaker style wall and floor units. Intergated appliances include an oven, hob, extractor and fridge freezer. A window overlooks the communal grounds. Laminate flooring. Bedroom - 2.92m (9'7") x 4.1m (13'5") This large bedroom is flooded with natural light and has built in wardrobes. This space is finished with laminate flooring. Bathroom: - 1.05m (3'5") x 2.36m (7'9") The bathroom is fitted with wc, whb and walk in shower. This space is fully tiled. A window provides natural light and ventilation. Note: Please note we have not tested any apparatus, fixtures, fittings, or services. Interested parties must undertake their own investigation into the working order of these items. All measurements are approximate and photographs provided for guidance only. Property Reference :KMUL4568
The local area
The local area
Sold properties in this area
Stay informed with market trends
Local schools and transport

Learn more about what this area has to offer.
School Name | Distance | Pupils | |||
|---|---|---|---|---|---|
| School Name | Scoil Iosagain Boys Senior | Distance | 230m | Pupils | 81 |
| School Name | St Catherine's National School | Distance | 260m | Pupils | 187 |
| School Name | Griffith Barracks Multi D School | Distance | 460m | Pupils | 387 |
School Name | Distance | Pupils | |||
|---|---|---|---|---|---|
| School Name | Harcourt Terrace Educate Together National School | Distance | 460m | Pupils | 206 |
| School Name | Scoil Treasa Naofa | Distance | 560m | Pupils | 165 |
| School Name | Loreto Junior Primary School | Distance | 680m | Pupils | 208 |
| School Name | Loreto Senior Primary School | Distance | 690m | Pupils | 214 |
| School Name | Marist Primary School | Distance | 790m | Pupils | 212 |
| School Name | Presentation Primary School | Distance | 800m | Pupils | 229 |
| School Name | Canal Way Educate Together National School | Distance | 880m | Pupils | 379 |
School Name | Distance | Pupils | |||
|---|---|---|---|---|---|
| School Name | Presentation College | Distance | 740m | Pupils | 221 |
| School Name | Clogher Road Community College | Distance | 740m | Pupils | 269 |
| School Name | Loreto College | Distance | 790m | Pupils | 365 |
School Name | Distance | Pupils | |||
|---|---|---|---|---|---|
| School Name | Pearse College - Colaiste An Phiarsaigh | Distance | 810m | Pupils | 84 |
| School Name | James' Street Cbs | Distance | 950m | Pupils | 220 |
| School Name | Harolds Cross Educate Together Secondary School | Distance | 1.1km | Pupils | 350 |
| School Name | Synge Street Cbs Secondary School | Distance | 1.2km | Pupils | 291 |
| School Name | St Patricks Cathedral Grammar School | Distance | 1.3km | Pupils | 302 |
| School Name | St. Mary's College C.s.sp., Rathmines | Distance | 1.4km | Pupils | 498 |
| School Name | St. Louis High School | Distance | 1.6km | Pupils | 684 |
Type | Distance | Stop | Route | Destination | Provider | ||||||
|---|---|---|---|---|---|---|---|---|---|---|---|
| Type | Bus | Distance | 30m | Stop | Dolphin Avenue | Route | 122 | Destination | Ashington | Provider | Dublin Bus |
| Type | Bus | Distance | 30m | Stop | Dolphin Avenue | Route | 68 | Destination | Poolbeg St | Provider | Dublin Bus |
| Type | Bus | Distance | 30m | Stop | Dolphin Avenue | Route | 68a | Destination | Poolbeg St | Provider | Dublin Bus |
Type | Distance | Stop | Route | Destination | Provider | ||||||
|---|---|---|---|---|---|---|---|---|---|---|---|
| Type | Bus | Distance | 30m | Stop | Dolphin Avenue | Route | 122 | Destination | O'Connell Street | Provider | Dublin Bus |
| Type | Bus | Distance | 100m | Stop | Dolphin Avenue | Route | 68 | Destination | Greenogue | Provider | Dublin Bus |
| Type | Bus | Distance | 100m | Stop | Dolphin Avenue | Route | 68a | Destination | Bulfin Road | Provider | Dublin Bus |
| Type | Bus | Distance | 100m | Stop | Dolphin Avenue | Route | 68 | Destination | Newcastle | Provider | Dublin Bus |
| Type | Bus | Distance | 100m | Stop | Dolphin Avenue | Route | 122 | Destination | Drimnagh Road | Provider | Dublin Bus |
| Type | Bus | Distance | 100m | Stop | Saint Anne's Road South | Route | 68 | Destination | Greenogue | Provider | Dublin Bus |
| Type | Bus | Distance | 100m | Stop | Saint Anne's Road South | Route | 68 | Destination | Newcastle | Provider | Dublin Bus |
Your Mortgage and Insurance Tools
Check off the steps to purchase your new home
Use our Buying Checklist to guide you through the whole home-buying journey.
Budget calculator
Calculate how much you can borrow and what you'll need to save
A closer look
BER Details
BER No: 107069007
Energy Performance Indicator: 198.17 kWh/m2/yr
Statistics
- 04/11/2025Entered
- 3,475Property Views
- 5,664
Potential views if upgraded to a Daft Advantage Ad
Learn How
Similar properties
€269,000
111 Landen Road, Dublin 10, Ballyfermot, Dublin 10, D10X9242 Bed · 1 Bath · Terrace€270,000
6 Ostman Wood, Old County Road, Crumlin, Dublin 121 Bed · 1 Bath · Apartment€274,950
135 Sperrin Road, Drimnagh, Drimnagh, Dublin 12, D12DA242 Bed · 1 Bath · Terrace€275,000
Apartment 40, Rialto Court, Rialto, Dublin 8, D08WK072 Bed · 1 Bath · Apartment
€275,000
Apartment 95, Block E, The Tramyard, Inchicore, Dublin 8, D08VF742 Bed · 1 Bath · Apartment€275,000
Apartment 19, Rialto Court, Dublin 8, D08YR502 Bed · 1 Bath · Apartment€275,000
Apartment 111, The Old Distillery, Beresford Street, Dublin 7, D07CP201 Bed · 1 Bath · Apartment€275,000
Apartment 37, Clifden Court, Stoneybatter, Dublin 7, D07AF542 Bed · 1 Bath · Apartment€275,000
22 Phoenix Street, Dublin 101 Bed · 1 Bath · Terrace€275,000
Apartment 10, Slane House, Ardilaun Court, Christchurch, Dublin 8, D08CX361 Bed · 1 Bath · Apartment€275,000
Apartment 9, Newmarket Hall, The Coombe, Dublin 8, D08A9961 Bed · 1 Bath · Apartment€275,000
20 Stearne House, Deans Court, Christchurch, Dublin 81 Bed · 1 Bath · Apartment
Daft ID: 122142262

