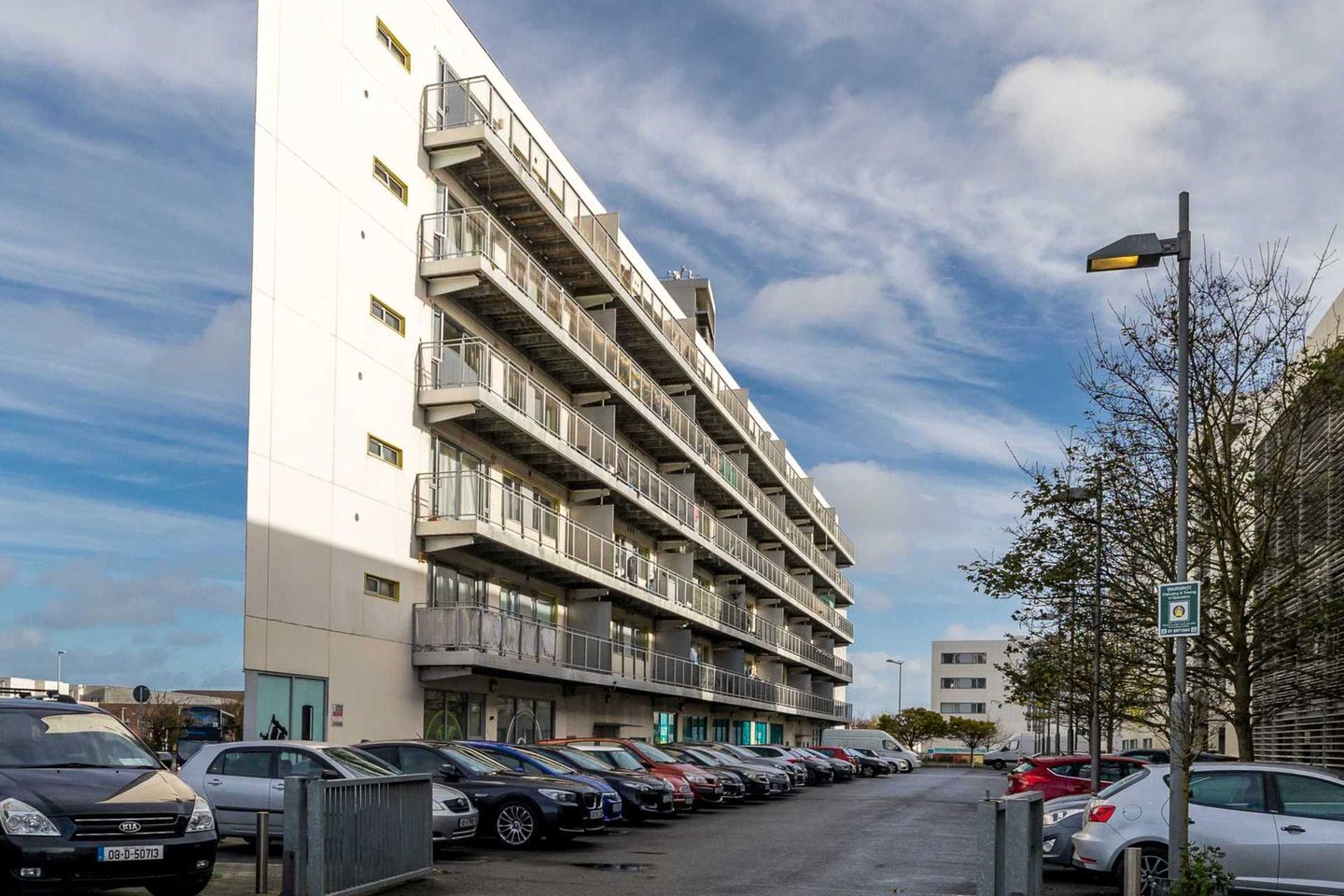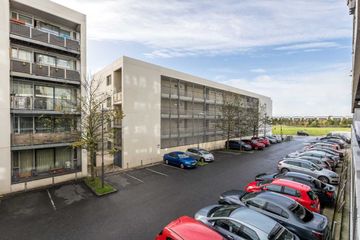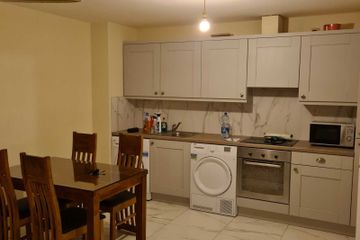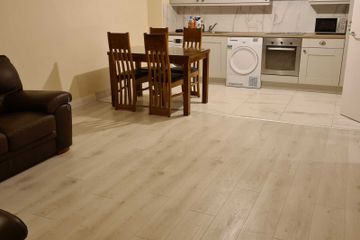


+8

12
Apartment 4, The Hampton, Santry Cross, Ballymun, Dublin 11, D11Y402
€195,000
SALE AGREED2 Bed
2 Bath
Apartment
Description
- Sale Type: For Sale by Private Treaty
The property benefits from features including laminate flooring throughout, an open plan spacious kitchen and living area, a sunny south facing balcony off the living room, tastefully designed and practical fitted kitchen with integrated appliances, a family bathroom with wall hung, w.b, bath shower combo.
The property is well laid out and occupies an area of approximately 69sq.m./ 699sq.ft.
Santry Cross is a private gated development where residents can enjoy a range of close by amenities, including a supermarket, gym, shops, bars, restaurants and the Metro Hotel just a stones throw away, while also having easy access to DCU, M1, M50, Dublin Airport and Dublin city centre can be reached in 20 minutes by car.
Rental yield per month is €2,200 per month. Rental yield per annum is €26,400.
Management Fees are €2,004. There is one designated car parking space in the underground and visitor spaces thereafter.
Accommodation:
Hall - 2.6m x 1.4m with laminate wood flooring and intercom.
Bedroom - 2.1m x 3.4m with laminate wood flooring, double glazed window, built in wardrobes and curtain rail.
Master Bedroom - 3.2m x 4.8m with laminate wood flooring, double glazed window, built in double wardrobes and curtain rail.
En Suite - 1.5m x 1.6m with floor and wall tiles, shower with sliding glass door, sink unit with floating vanity mirror
Main Bathroom - 2.1m x 1.9m with wall and floor tiles, bathtub with shower head and folding glass screen, sink unit beneath a large floating vanity mirror.
Kitchen - 3.8m x 1.3m with floor tiles separating the kitchen/diner from the living area, tastefully designed and practical fitted kitchen with integrated appliances, dining area and free standing wall storage cabinet.
Dining Area - 3.8m x 1.9m with space for a 6 seater dining table.
Living area - 3.8m x 3.6m with laminate wood flooring, curtain rail with both net and blackout curtains and double glazed doors lead out to the sunny balcony.
Balcony - (excluded from total) 9.4m x 1.5m
Total 65 Sq.m / 699 Sq.ft
Note:
Please note we have not tested any apparatus, fixtures, fittings, or services. Interested parties must undertake their own investigation into the working order of these items. All measurements are approximate and photographs provided for guidance only. Property Reference :SBUT1811

Can you buy this property?
Use our calculator to find out your budget including how much you can borrow and how much you need to save
Property Features
- Balcony
- Gated community
- Secure parking
- First floor
- Allocated parking
- Built in wardrobes
- investment opportunity
Map
Map
Local AreaNEW

Learn more about what this area has to offer.
School Name | Distance | Pupils | |||
|---|---|---|---|---|---|
| School Name | Balcurris National School | Distance | 370m | Pupils | 148 |
| School Name | Balcurris Senior School | Distance | 470m | Pupils | 142 |
| School Name | Virgin Mary Girls National School | Distance | 610m | Pupils | 190 |
School Name | Distance | Pupils | |||
|---|---|---|---|---|---|
| School Name | Virgin Mary Boys National School | Distance | 630m | Pupils | 156 |
| School Name | Holy Spirit Boys National School | Distance | 630m | Pupils | 291 |
| School Name | Gaelscoil Bhaile Munna | Distance | 670m | Pupils | 169 |
| School Name | Holy Spirit Girls National School | Distance | 710m | Pupils | 259 |
| School Name | Scoil An Tseachtar Laoch | Distance | 900m | Pupils | 173 |
| School Name | Our Lady Of Victories Girls National School | Distance | 1.3km | Pupils | 189 |
| School Name | Our Lady Of Victories Infant School | Distance | 1.4km | Pupils | 204 |
School Name | Distance | Pupils | |||
|---|---|---|---|---|---|
| School Name | Trinity Comprehensive School | Distance | 860m | Pupils | 555 |
| School Name | St Kevins College | Distance | 1.9km | Pupils | 535 |
| School Name | Beneavin De La Salle College | Distance | 1.9km | Pupils | 576 |
School Name | Distance | Pupils | |||
|---|---|---|---|---|---|
| School Name | St. Aidan's C.b.s | Distance | 2.0km | Pupils | 724 |
| School Name | Ellenfield Community College | Distance | 2.5km | Pupils | 128 |
| School Name | Clonturk Community College | Distance | 2.6km | Pupils | 822 |
| School Name | Plunket College Of Further Education | Distance | 2.6km | Pupils | 40 |
| School Name | Our Lady Of Mercy College | Distance | 2.8km | Pupils | 356 |
| School Name | St Mary's Secondary School | Distance | 2.8km | Pupils | 832 |
| School Name | St Michaels Secondary School | Distance | 2.9km | Pupils | 634 |
Type | Distance | Stop | Route | Destination | Provider | ||||||
|---|---|---|---|---|---|---|---|---|---|---|---|
| Type | Bus | Distance | 130m | Stop | Geraldstown Wood | Route | N6 | Destination | Finglas Village | Provider | Go-ahead Ireland |
| Type | Bus | Distance | 140m | Stop | Ballymun | Route | 13 | Destination | Harristown | Provider | Dublin Bus |
| Type | Bus | Distance | 150m | Stop | Santry Avenue | Route | N6 | Destination | Naomh Barróg Gaa | Provider | Go-ahead Ireland |
Type | Distance | Stop | Route | Destination | Provider | ||||||
|---|---|---|---|---|---|---|---|---|---|---|---|
| Type | Bus | Distance | 150m | Stop | Balbutcher Lane | Route | 88n | Destination | Ashbourne | Provider | Nitelink, Dublin Bus |
| Type | Bus | Distance | 150m | Stop | Balbutcher Lane | Route | 13 | Destination | Grange Castle | Provider | Dublin Bus |
| Type | Bus | Distance | 170m | Stop | Santry Cross | Route | 155 | Destination | Ikea | Provider | Dublin Bus |
| Type | Bus | Distance | 170m | Stop | Santry Cross | Route | 13 | Destination | Harristown | Provider | Dublin Bus |
| Type | Bus | Distance | 170m | Stop | Santry Cross | Route | 42d | Destination | Strand Road | Provider | Dublin Bus |
| Type | Bus | Distance | 170m | Stop | Santry Cross | Route | 4 | Destination | Harristown | Provider | Dublin Bus |
| Type | Bus | Distance | 190m | Stop | Nursing Home | Route | 42d | Destination | Strand Road | Provider | Dublin Bus |
BER Details

BER No: 100187178
Energy Performance Indicator: 215.77 kWh/m2/yr
Statistics
21/04/2024
Entered/Renewed
8,763
Property Views
Check off the steps to purchase your new home
Use our Buying Checklist to guide you through the whole home-buying journey.

Similar properties
€215,000
3 Lanesborough Crescent, Finglas, Dublin 112 Bed · 1 Bath · Apartment€225,000
Apartment 29, Mayeston Court, Finglas, Dublin 11, D11P0252 Bed · 2 Bath · Apartment€225,000
Apartment 10, The Maieston, Ballymun, Dublin 11, D11X2392 Bed · 2 Bath · Apartment€225,000
Apartment 96, The Plaza, Ballymun, Dublin 9, D09Y3C52 Bed · 2 Bath · Apartment
€225,000
37 Mayeston Court, Finglas, Dublin 112 Bed · 2 Bath · Apartment€230,000
Apartment 114, Block A1, Geraldstown Woods, Santry, Dublin 9, D09A6X22 Bed · 2 Bath · Apartment€230,000
41 Lanesborough Court, Finglas, Dublin 112 Bed · 1 Bath · Apartment€235,000
Lanesborough Terrace, Finglas, Dublin 112 Bed · 1 Bath · Apartment€235,000
Apartment 35, College View, Ballymun, Dublin 11, D11AD712 Bed · 2 Bath · Apartment€235,000
Apartment 99, College View, Dublin 11, D11W9812 Bed · 2 Bath · Apartment€235,000
33 Seagrave Drive, Finglas, Dublin 112 Bed · 1 Bath · Apartment€240,000
Lanesborough Mews, Finglas, Dublin 112 Bed · 2 Bath · Apartment
Daft ID: 119020607


Danny Butler
SALE AGREEDThinking of selling?
Ask your agent for an Advantage Ad
- • Top of Search Results with Bigger Photos
- • More Buyers
- • Best Price

Home Insurance
Quick quote estimator
