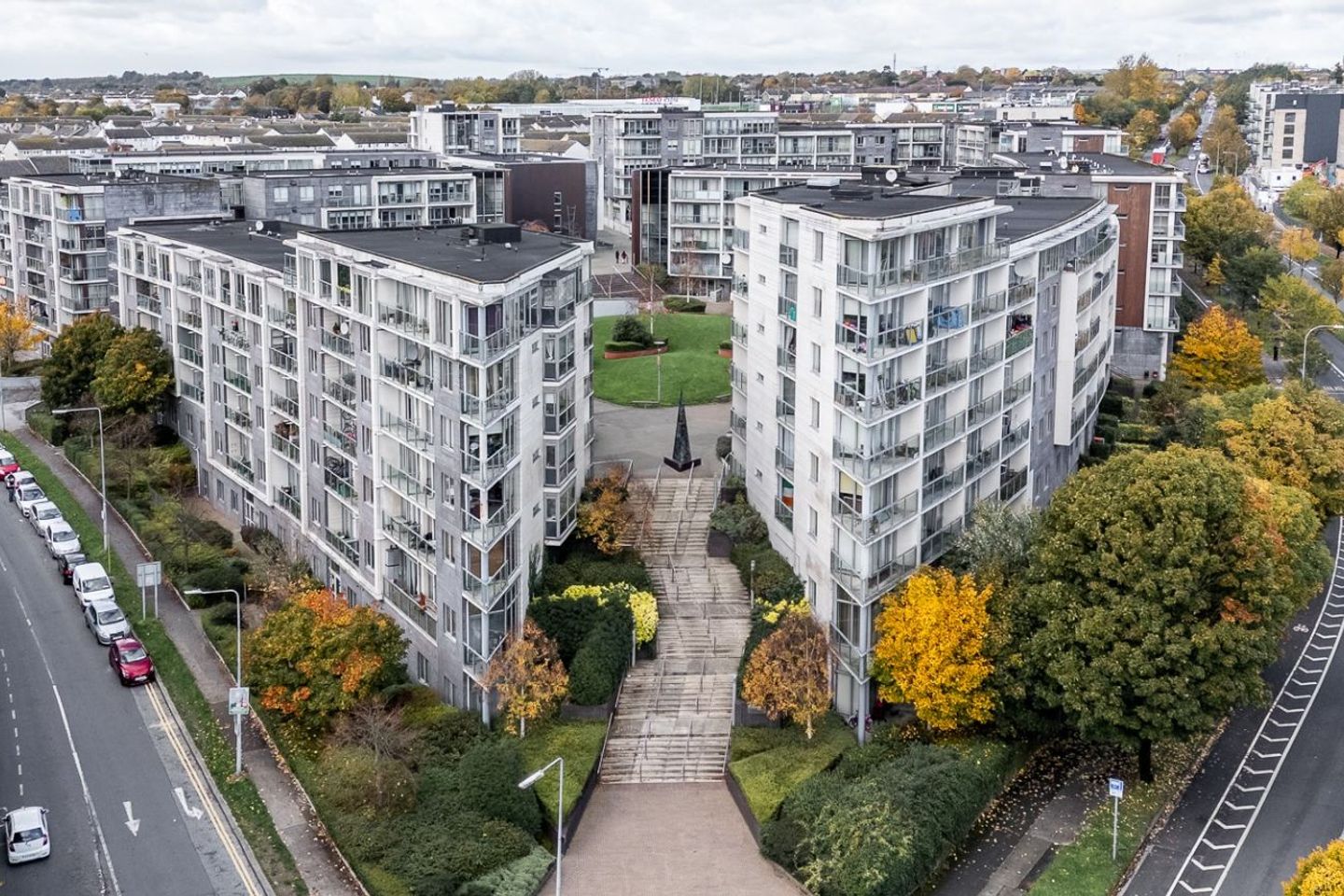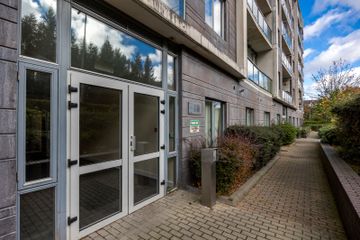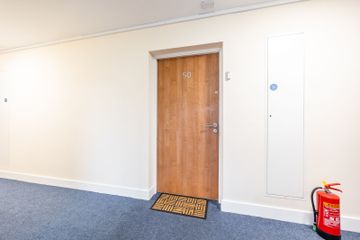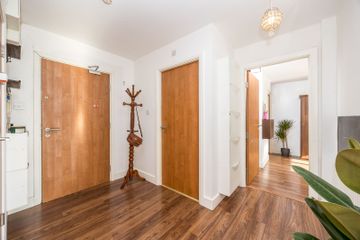



Apartment 50, The Dargle, Prospect Hill, Finglas, Dublin 11, D11E260
€325,000
- Price per m²:€3,869
- Estimated Stamp Duty:€3,250
- Selling Type:By Private Treaty
- BER No:118850783
- Energy Performance:140.24 kWh/m2/yr
About this property
Highlights
- Large, bright 3-bedroom top floor premium apartment
- Approx. 84 sqm / 904 sq ft
- Sunny south facing balcony
- Dedicated underground car parking space
- Excellent BER rating of B3
Description
Jim Gallagher of Corry Estates is thrilled to welcome Apartment 50, The Dargle to the market for sale. Apartment 50 is a unique large 3-bedroom premium top floor apartment located in this well maintained and sought after development. With an excellent BER rating of B3, this is a very warm apartment benefiting from the warmth of neighbouring apartments to the sides and below. The apartment also has the benefit of lift access, an underground car park with a dedicated car parking space, wheelchair access and a sunny south facing balcony with unobstructed views of the Dublin and Wicklow mountains. Apartment 50 is situated in a very tranquil setting within Prospect Hill – The Dargle is a lovely calm block and benefits from secure locked doorways on each floor. It boasts approx. 84 sqm / 904 sq ft of well laid out living and bedroom accommodation, comprising in brief an entrance hall, a kitchen / living / dining room, 3 double bedrooms, a bathroom, an en suite shower room, plus a generous sized pantry and a storage room. The location of Prospect Hill development could not be better, ideally located within proximity to a fantastic selection of amenities including Tolka Valley Park, Glasnevin Cemetery, The Botanic Gardens, Broombridge Luas, The Royal Canal and Phoenix Park. Clearwater Shopping Centre is situated within only a few minutes’ walk. Charlestown Shopping Centre, IKEA, Decathlon & DCU are also nearby. The nearest bus stop is located right outside the development, with further bus routes being located on the Finglas Road. The complex is also a short drive to Dublin Airport and the M50, opening up the wider city and further afield. Accommodation: Hall: large entrance hall with high grade walnut laminate flooring and 2 storage enclosures Kitchen / Living / Dining Room: with high grade walnut laminate flooring throughout. The kitchen area has an array of built-in units at eye and counter level, providing ample storage, and a tiled splashback. The oven, hob and extractor fan are integrated. The living room area is a large bright space with floor to ceiling double-glazed windows providing an abundance of natural light, and a door leading out onto the generous south facing balcony. There is also a convenient dining area with an adjoining office space. Bedroom 1: Large bright double bedroom with laminate flooring, including a premium walnut finish wallbed with integrated light and USB charging ports & built-in storage. This room has floor to ceiling windows and access onto the balcony. When bed is in upright stored position, the space gained can be conveniently used as a gym area. A walldesk is also included to transform the space into an office environment. En Suite: Fully tiled en suite shower room, complete with wash hand basin, W.C., and shower Bedroom 2: Bright double bedroom with floor to ceiling windows south facing, laminate flooring and wallbed with integrated storage. When bed is in upright stored position, the space gained can be conveniently used as a play area for kids. A walldesk is also included to transform the space into a study. Bedroom 3: Bright double bedroom with floor to ceiling windows south facing, laminate flooring and wallbed with integrated storage. When bed is in upright stored position, the space gained can be conveniently used as a play area for kids. A walldesk is also included to transform the space into a study. Bathroom: Fully tiled bathroom, complete with wash hand basin, W.C., and bath with shower attachment. Pantry: Generous sized room with shelving Storage area: Shelving installed with space for freezer Services: • Gas Fired Central Heating • Lift • Intercom • Dedicated parking within gated underground car park • Balcony • Patio / Garden area • Onsite security • Shared bike shed • Fully furnished if required Management Fee: €2,850 per annum subject to change Managing Agent: Schnittger Bourne Property Services Fire engineering design approved Fire Safety certificate number FSC 1721/07 (12th August 2019)
Standard features
The local area
The local area
Sold properties in this area
Stay informed with market trends
Local schools and transport

Learn more about what this area has to offer.
School Name | Distance | Pupils | |||
|---|---|---|---|---|---|
| School Name | Mother Of Divine Grace Ballygall | Distance | 720m | Pupils | 490 |
| School Name | St Oliver Plunkett's Jns Finglas | Distance | 720m | Pupils | 109 |
| School Name | St Malachys National School | Distance | 740m | Pupils | 151 |
School Name | Distance | Pupils | |||
|---|---|---|---|---|---|
| School Name | Gaelscoil Uí Earcáin | Distance | 800m | Pupils | 269 |
| School Name | St Brigids Convent | Distance | 980m | Pupils | 431 |
| School Name | St Canice's Boys National School | Distance | 1.0km | Pupils | 372 |
| School Name | Broombridge Educate Together National School | Distance | 1.0km | Pupils | 374 |
| School Name | Sacred Heart Boys National School | Distance | 1.1km | Pupils | 413 |
| School Name | Scoil Chiarain Special School | Distance | 1.1km | Pupils | 144 |
| School Name | St Canice's Girls National School | Distance | 1.2km | Pupils | 471 |
School Name | Distance | Pupils | |||
|---|---|---|---|---|---|
| School Name | St Kevins College | Distance | 1.0km | Pupils | 501 |
| School Name | Beneavin De La Salle College | Distance | 1.0km | Pupils | 603 |
| School Name | St Michaels Secondary School | Distance | 1.1km | Pupils | 651 |
School Name | Distance | Pupils | |||
|---|---|---|---|---|---|
| School Name | St Mary's Secondary School | Distance | 1.2km | Pupils | 836 |
| School Name | Cabra Community College | Distance | 1.3km | Pupils | 260 |
| School Name | St. Dominic's College | Distance | 1.5km | Pupils | 778 |
| School Name | Coláiste Eoin | Distance | 1.6km | Pupils | 276 |
| School Name | St Vincents Secondary School | Distance | 1.6km | Pupils | 409 |
| School Name | St Declan's College | Distance | 1.7km | Pupils | 653 |
| School Name | Coláiste Mhuire | Distance | 1.9km | Pupils | 256 |
Type | Distance | Stop | Route | Destination | Provider | ||||||
|---|---|---|---|---|---|---|---|---|---|---|---|
| Type | Bus | Distance | 30m | Stop | Prospect Hill South | Route | 220 | Destination | Mulhuddart | Provider | Go-ahead Ireland |
| Type | Bus | Distance | 30m | Stop | Prospect Hill South | Route | 220a | Destination | Mulhuddart | Provider | Go-ahead Ireland |
| Type | Bus | Distance | 30m | Stop | Prospect Hill South | Route | 40 | Destination | Charlestown | Provider | Dublin Bus |
Type | Distance | Stop | Route | Destination | Provider | ||||||
|---|---|---|---|---|---|---|---|---|---|---|---|
| Type | Bus | Distance | 170m | Stop | Tolka Vale | Route | 40b | Destination | O'Connell St | Provider | Dublin Bus |
| Type | Bus | Distance | 170m | Stop | Tolka Vale | Route | 40 | Destination | Earlsfort Terrace | Provider | Dublin Bus |
| Type | Bus | Distance | 170m | Stop | Tolka Vale | Route | 140 | Destination | O'Connell St | Provider | Dublin Bus |
| Type | Bus | Distance | 170m | Stop | Tolka Vale | Route | 40d | Destination | Parnell St | Provider | Dublin Bus |
| Type | Bus | Distance | 170m | Stop | Tolka Vale | Route | 140 | Destination | Rathmines | Provider | Dublin Bus |
| Type | Bus | Distance | 170m | Stop | Tolka Vale | Route | 40 | Destination | O'Connell St | Provider | Dublin Bus |
| Type | Bus | Distance | 210m | Stop | Prospect Hill North | Route | 40b | Destination | O'Connell St | Provider | Dublin Bus |
Your Mortgage and Insurance Tools
Check off the steps to purchase your new home
Use our Buying Checklist to guide you through the whole home-buying journey.
Budget calculator
Calculate how much you can borrow and what you'll need to save
BER Details
BER No: 118850783
Energy Performance Indicator: 140.24 kWh/m2/yr
Ad performance
- 31/10/2025Entered
- 4,381Property Views
- 7,141
Potential views if upgraded to a Daft Advantage Ad
Learn How
Similar properties
€295,000
51 Doon Court, Ballymun, Dublin 11, D11Y3943 Bed · 1 Bath · Terrace€295,000
40 Hampton Wood Drive, Finglas, Dublin 11, D11V6733 Bed · 3 Bath · Duplex€295,000
12 Melville Park, Finglas, Dublin 11, D11H2843 Bed · 3 Bath · Duplex€295,000
Apartment 12, Linnbhla, Ballymun, Dublin 11, D11PK293 Bed · 2 Bath · Apartment
€295,000
20 Seagrave Way, Finglas, Dublin 11, D11XC443 Bed · 3 Bath · Duplex€295,000
79 Silloge Gardens, Dublin 11, Ballymun, Dublin 11, D11V6K03 Bed · 2 Bath · Terrace€295,000
14 Finn Eber Square, Finglas, Dublin 113 Bed · 2 Bath · Apartment€295,000
28 Ballygall Place, Finglas, Dublin 113 Bed · 2 Bath · End of Terrace€295,000
23 Deanstown Park, Finglas, Dublin 114 Bed · 2 Bath · Terrace€295,000
59 Melville Cove, Finglas, Dublin 113 Bed · 3 Bath · Duplex€295,000
36 Woodbank Avenue, Dublin 11, Finglas, Dublin 11, D11RC8Y3 Bed · 1 Bath · Terrace€295,000
23 Melville Cove, Dublin 11, Finglas, Dublin 11, D11EN283 Bed · 3 Bath · Duplex
Daft ID: 16335708

