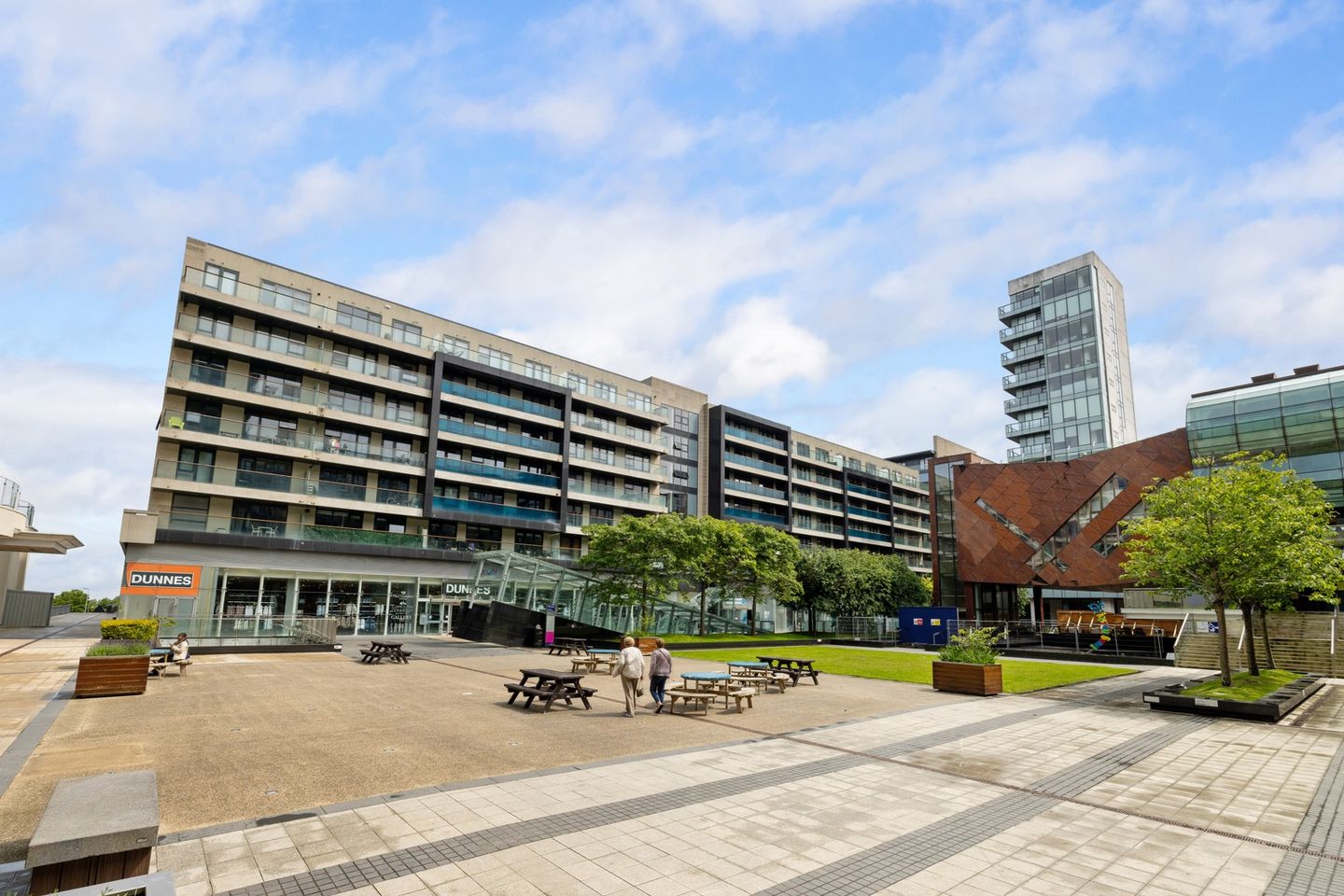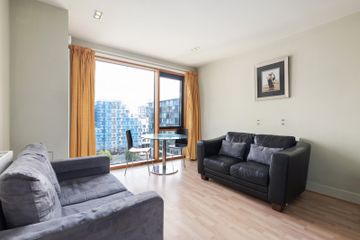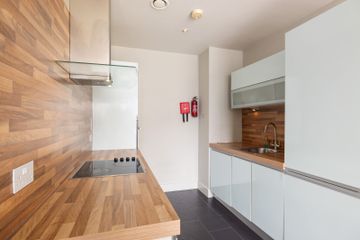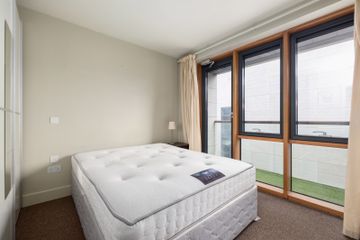



Apartment 505, The Edges 1, Sandyford, Dublin 18, D18X6K3
€295,000
- Price per m²:€6,860
- Estimated Stamp Duty:€2,950
- Selling Type:By Private Treaty
- BER No:112921556
- Energy Performance:190.18 kWh/m2/yr
About this property
Highlights
- Fifth-floor position with elevated views and abundant natural light
- Floor-to-ceiling windows in living room and bedroom
- Recessed lighting throughout
- Integrated kitchen appliances
- Private balcony access
Description
Apt. 505, The Edges 1 is a bright and beautifully designed one-bedroom apartment set on the fifth floor of this ever-popular Beacon South Quarter development. Modern, move-in ready, and perfectly positioned for the ultimate convenience-meets-lifestyle experience. Whether you’re a first-time buyer looking to put down roots or an investor chasing premium rental yields in a thriving area, this 43 sq. m. apartment ticks all the right boxes. From the moment you step inside, you’re welcomed by clean lines, recessed lighting, and a calm, airy atmosphere. The living space is flooded with natural light thanks to the full-height windows, while thoughtful touches like integrated appliances and a sleek tiled bathroom add a layer of comfort and style. Beacon South Quarter is the epitome of modern urban living. On your doorstep? A curated mix of shops, cafes, fitness studios, and wellness clinics. Dunnes Stores, Jysk, Zaytoon, Musashi, Chopped, Centric Health, and First Swim are just a few of the local favourites. When it’s time to unwind, head to the nearby park beside Beacon Hospital, complete with playgrounds, sports pitches, and outdoor gym gear. Accommodation Entrance Hall: Welcoming hallway with timber flooring, recessed lighting, and video intercom system. Living/Dining Room (c. 4.2m x 3.7m): A bright and stylish open-plan space featuring floor-to-ceiling windows, timber flooring, recessed lighting, and panoramic fifth-floor views. Kitchen (c. 2.7m x 2.5m): Contemporary fitted kitchen with a full range of integrated appliances including oven, hob, dishwasher, and washing machine. Sleek cabinetry and tiled flooring complete the look. Bedroom (c. 3.5m x 3.6m): Generous double bedroom with built-in wardrobes, recessed lighting, and floor-to-ceiling windows. Access to private balcony offers a quiet outdoor escape. Bathroom (c. 2.2m x 1.8m): Fully tiled bathroom suite with bath and overhead shower, wc, and whb. Stylish and functional.
Standard features
The local area
The local area
Sold properties in this area
Stay informed with market trends
Local schools and transport

Learn more about what this area has to offer.
School Name | Distance | Pupils | |||
|---|---|---|---|---|---|
| School Name | Goatstown Stillorgan Primary School | Distance | 350m | Pupils | 141 |
| School Name | Queen Of Angels Primary Schools | Distance | 660m | Pupils | 252 |
| School Name | St Olaf's National School | Distance | 820m | Pupils | 573 |
School Name | Distance | Pupils | |||
|---|---|---|---|---|---|
| School Name | St Raphaela's National School | Distance | 880m | Pupils | 408 |
| School Name | Grosvenor School | Distance | 1.1km | Pupils | 68 |
| School Name | Mount Anville Primary School | Distance | 1.2km | Pupils | 440 |
| School Name | St Laurence's Boys National School | Distance | 1.3km | Pupils | 402 |
| School Name | Ballinteer Educate Together National School | Distance | 1.5km | Pupils | 370 |
| School Name | St Brigids National School | Distance | 1.6km | Pupils | 102 |
| School Name | Oatlands Primary School | Distance | 1.6km | Pupils | 420 |
School Name | Distance | Pupils | |||
|---|---|---|---|---|---|
| School Name | St Benildus College | Distance | 800m | Pupils | 925 |
| School Name | St Raphaela's Secondary School | Distance | 940m | Pupils | 631 |
| School Name | St Tiernan's Community School | Distance | 1.5km | Pupils | 367 |
School Name | Distance | Pupils | |||
|---|---|---|---|---|---|
| School Name | Wesley College | Distance | 1.7km | Pupils | 950 |
| School Name | Nord Anglia International School Dublin | Distance | 1.7km | Pupils | 630 |
| School Name | Mount Anville Secondary School | Distance | 1.7km | Pupils | 712 |
| School Name | Oatlands College | Distance | 1.9km | Pupils | 634 |
| School Name | Rosemont School | Distance | 2.0km | Pupils | 291 |
| School Name | Loreto College Foxrock | Distance | 2.7km | Pupils | 637 |
| School Name | Ballinteer Community School | Distance | 2.8km | Pupils | 404 |
Type | Distance | Stop | Route | Destination | Provider | ||||||
|---|---|---|---|---|---|---|---|---|---|---|---|
| Type | Bus | Distance | 100m | Stop | Maple Avenue | Route | 11 | Destination | Sandyford B.d. | Provider | Dublin Bus |
| Type | Bus | Distance | 100m | Stop | Maple Avenue | Route | 116 | Destination | Whitechurch | Provider | Dublin Bus |
| Type | Bus | Distance | 190m | Stop | Blackthorn Road | Route | 116 | Destination | Parnell Sq | Provider | Dublin Bus |
Type | Distance | Stop | Route | Destination | Provider | ||||||
|---|---|---|---|---|---|---|---|---|---|---|---|
| Type | Bus | Distance | 190m | Stop | Blackthorn Road | Route | 114 | Destination | Blackrock | Provider | Go-ahead Ireland |
| Type | Bus | Distance | 190m | Stop | Blackthorn Road | Route | S8 | Destination | Dun Laoghaire | Provider | Go-ahead Ireland |
| Type | Bus | Distance | 190m | Stop | Blackthorn Road | Route | 11 | Destination | Phoenix Pk | Provider | Dublin Bus |
| Type | Bus | Distance | 190m | Stop | Blackthorn Road | Route | 11 | Destination | Parnell Square | Provider | Dublin Bus |
| Type | Bus | Distance | 210m | Stop | Bracken Road | Route | 114 | Destination | Ticknock | Provider | Go-ahead Ireland |
| Type | Bus | Distance | 210m | Stop | Bracken Road | Route | S8 | Destination | Citywest | Provider | Go-ahead Ireland |
| Type | Bus | Distance | 270m | Stop | Blackthorn Drive | Route | S8 | Destination | Dun Laoghaire | Provider | Go-ahead Ireland |
Your Mortgage and Insurance Tools
Check off the steps to purchase your new home
Use our Buying Checklist to guide you through the whole home-buying journey.
Budget calculator
Calculate how much you can borrow and what you'll need to save
BER Details
BER No: 112921556
Energy Performance Indicator: 190.18 kWh/m2/yr
Ad performance
- 05/11/2025Entered
- 4,543Property Views
- 7,405
Potential views if upgraded to a Daft Advantage Ad
Learn How
Similar properties
€310,000
Apartment 605, The Edges 1, Sandyford, Dublin 18, D18Y1F91 Bed · 1 Bath · Apartment€345,000
31 Rockview, Sandyford, Dublin 18, D18KX702 Bed · 2 Bath · Apartment€345,000
Apartment 708, Beacon One, Sandyford, Dublin 18, D18KV481 Bed · 1 Bath · Apartment€345,000
Apartment 15, Bracken Hill, Sandyford, Dublin 18, D18FP772 Bed · 2 Bath · Apartment
€350,000
279 Beechwood Court, Stillorgan Road, Blackrock, Co. Dublin, A94E9D61 Bed · 1 Bath · Apartment€360,000
35 Belarmine Hall, Belarmine, Stepaside, Dublin 18, D18C9YA2 Bed · 1 Bath · Apartment€365,000
Apartment 121, Sandyford View, Sandyford, Dublin 18, D18TEC62 Bed · 2 Bath · Apartment€375,000
Apartment 24, The Cedar, Stepaside, Dublin 18, D18DK232 Bed · 2 Bath · Apartment€385,000
41 Ballintyre Grove, Ballinteer, Dublin 16, D16CE551 Bed · 2 Bath · Apartment€385,000
Apartment 410, The Cubes 2, Sandyford, Dublin 18, D18EE762 Bed · 2 Bath · Apartment€385,000
2G Belarmine Drive, Stepaside, Stepaside, Dublin 18, D18RH742 Bed · 2 Bath · Apartment€395,000
208 The Park, Clon Brugh, Aikens Village, Sandyford, Dublin 18, D18AX202 Bed · 1 Bath · Apartment
Daft ID: 16339052

