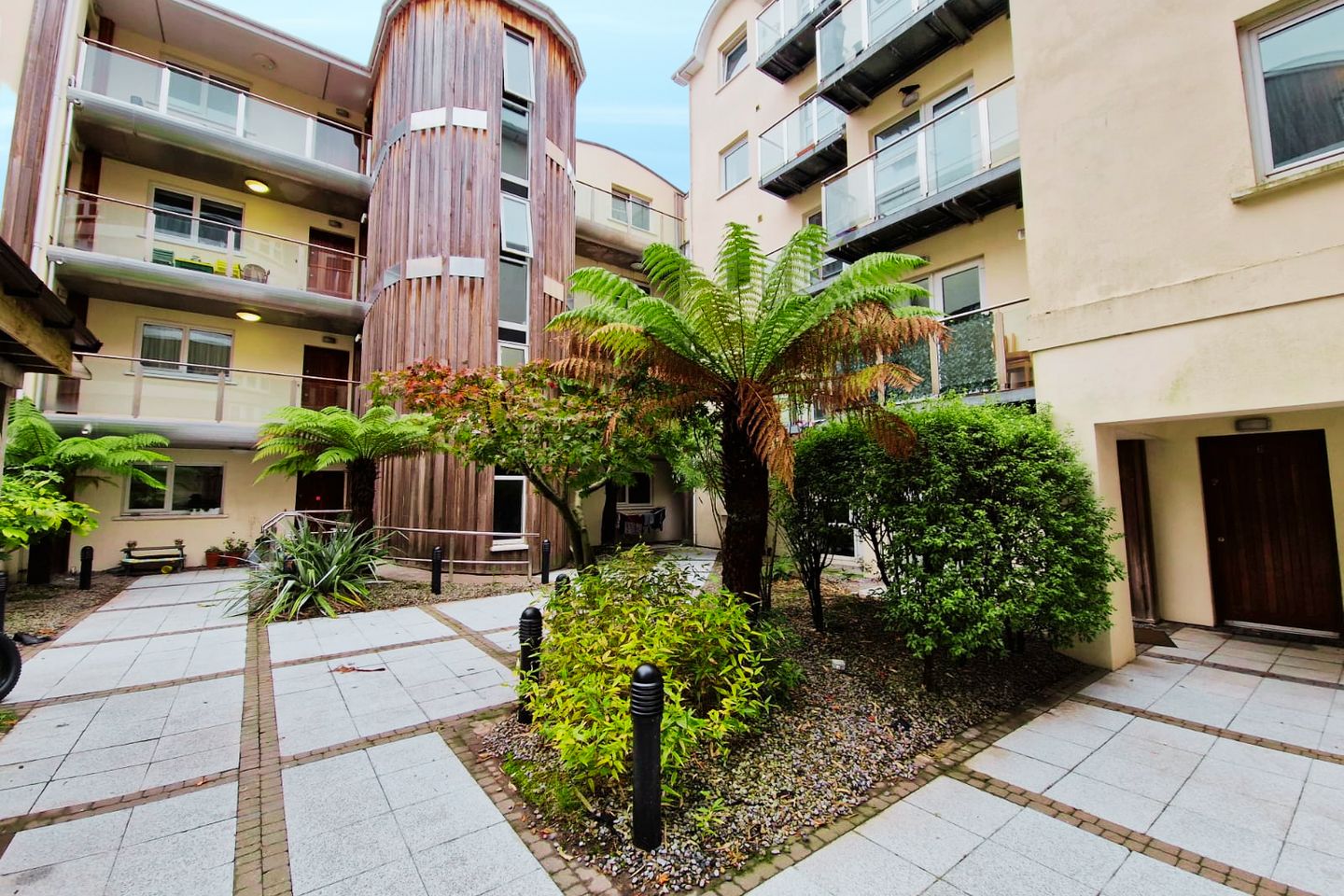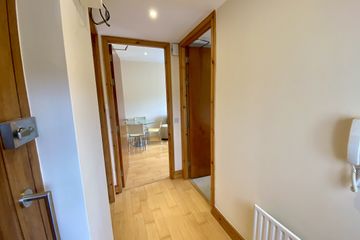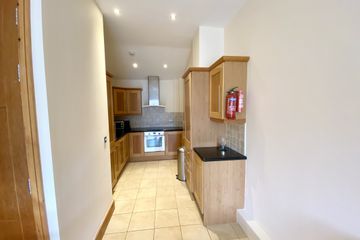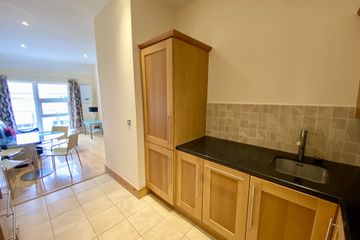


+12

16
Apartment 60, Trinity Court, Cork City, Co. Cork, T12TC63
€225,000
1 Bed
1 Bath
43 m²
Apartment
Description
- Sale Type: For Sale by Private Treaty
- Overall Floor Area: 43 m²
Jeremy Murphy & Associates are delighted to bring to the market Apartment 60, Trinity Court, White Street, Cork city centre.
The property is a superbly presented, one-bedroom apartment located in the highly desirable Trinity Court apartment complex just a few minute stroll to the South Mall in the heart of Cork city centre. The property is in excellent condition and is sure to appeal to buy-to-let property investors, one trading down or those looking for a first-time purchase.
The property boasts one allocated parking space.
Early viewing is advised.
Accommodation consists of entrance hallway, main bathroom, bedroom, open plan kitchen, living, dining room and balcony.
FRONT OF PROPERTY
The property is accessed via a private internal stairwell and is located on the fourth floor of the building. The private stairwell is 'own-door' access and boasts a significant amount of open storage space, unique in an apartment development. The property is a penthouse with views of the both the Elysian skyscraper, and the beautifully landscaped external common areas.
ENTRANCE HALLWAY 2.9m x 1.4m
A solid timber door leads into the entrance hallway. The entrance hallway comprises of solid timber flooring, one centre light and one radiator. Walls are finished in a neutral cream paint and one window floods the hall with natural light whilst providing commanding views across Cork city centre.
MAIN BEDROOM 2.9m x 3.2m
This bright and spacious bedroom boasts cosy carpet flooring, one centre light, one radiator and one window overlooking the city. The bedroom also boasts integrated wardrobe space and walls are finished in a neutral cream paint.
BATHROOM 3.9m x 1.7m
The bathroom is extremely spacious and superbly presented, finished in a floor to ceiling cream tile and consisting of bath with electric shower attachment, wash hand basin and wc. The bathroom also boasts one centre light fitting, sleek and modern recessed spotlighting, wall-mounted storage space and one radiator.
KITCHEN/DINING/LIVING
KITCHEN AREA 3.9m x 2.4m
This kitchen benefits from tiled flooring, recessed spotlighting, and a range of fitted solid timber kitchen units with a contrasting contemporary black countertop. The kitchen incorporates a stainless-steel sink, an integrated fridge freezer, dishwasher and washing machine. There is an Electrolux oven with an electric four ring hob and an extractor fan located above.
DINING/LIVING 3.3m x 4.9m
The dining/living area comprises of solid timber flooring, one radiator, recessed spotlighting and can comfortably facilitate a dining table and four to six chairs, as well as spacious couch. The dining area provides easy access to the balcony.
BALCONY The balcony is accessed off the main living area and boasts views of Cork city centre.
The above details are for guidance only and do not form part of any contract. They have been prepared with care but we are not responsible for any inaccuracies. All descriptions, dimensions, references to condition and necessary permission for use and occupation, and other details are given in good faith and are believed to be correct but any intending purchaser or tenant should not rely on them as statements or representations of fact but must satisfy himself/herself by inspection or otherwise as to the correctness of each of them. In the event of any inconsistency between these particulars and the contract of sale, the latter shall prevail. The details are issued on the understanding that all negotiations on any property are conducted through this office.

Can you buy this property?
Use our calculator to find out your budget including how much you can borrow and how much you need to save
Property Features
- Turnkey condition
- Superb investment opportunity with rental potential of €1,276 per month /€15,312 per annum
- Excellent location in the heart of Cork city centre
- Private gated development with well-maintained, low-maintenance common areas
- Private access via an internal stairwell - own door access & significant private storage space in this area
- Lift access
- One allocated parking space with rental potential of c. €120-€130 per month
- Management fees of €1,154.73 with Early Payment Discount
- Year of construction: 2003
- BER No: 117354878
Map
Map
Local AreaNEW

Learn more about what this area has to offer.
School Name | Distance | Pupils | |||
|---|---|---|---|---|---|
| School Name | St Kevin's School | Distance | 310m | Pupils | 13 |
| School Name | Bunscoil Chriost Ri | Distance | 660m | Pupils | 461 |
| School Name | St Maries Of The Isle | Distance | 720m | Pupils | 301 |
School Name | Distance | Pupils | |||
|---|---|---|---|---|---|
| School Name | Greenmount Monastery National School | Distance | 780m | Pupils | 231 |
| School Name | Cork Educate Together National School | Distance | 780m | Pupils | 206 |
| School Name | St Fin Barre's National School | Distance | 970m | Pupils | 97 |
| School Name | Blarney Street Cbs | Distance | 1.2km | Pupils | 249 |
| School Name | Scoil Aisling | Distance | 1.2km | Pupils | 36 |
| School Name | Ballinlough National School | Distance | 1.2km | Pupils | 224 |
| School Name | St. Joseph's National School | Distance | 1.2km | Pupils | 222 |
School Name | Distance | Pupils | |||
|---|---|---|---|---|---|
| School Name | Cork College Of Commerce | Distance | 140m | Pupils | 27 |
| School Name | Coláiste Daibhéid | Distance | 170m | Pupils | 218 |
| School Name | Coláiste Éamann Rís | Distance | 550m | Pupils | 608 |
School Name | Distance | Pupils | |||
|---|---|---|---|---|---|
| School Name | Coláiste Chríost Rí | Distance | 670m | Pupils | 503 |
| School Name | St. Aloysius School | Distance | 830m | Pupils | 315 |
| School Name | Scoil Mhuire | Distance | 870m | Pupils | 438 |
| School Name | St. Angela's College | Distance | 910m | Pupils | 607 |
| School Name | Christian Brothers College | Distance | 1.0km | Pupils | 908 |
| School Name | Presentation Brothers College | Distance | 1.1km | Pupils | 710 |
| School Name | Ashton School | Distance | 1.3km | Pupils | 544 |
Type | Distance | Stop | Route | Destination | Provider | ||||||
|---|---|---|---|---|---|---|---|---|---|---|---|
| Type | Bus | Distance | 60m | Stop | Georges Quay | Route | 220x | Destination | Grand Parade | Provider | Bus Éireann |
| Type | Bus | Distance | 60m | Stop | Georges Quay | Route | 220x | Destination | Ovens | Provider | Bus Éireann |
| Type | Bus | Distance | 60m | Stop | Georges Quay | Route | 209a | Destination | Merchants Quay | Provider | Bus Éireann |
Type | Distance | Stop | Route | Destination | Provider | ||||||
|---|---|---|---|---|---|---|---|---|---|---|---|
| Type | Bus | Distance | 60m | Stop | Georges Quay | Route | 215 | Destination | St. Patrick Street | Provider | Bus Éireann |
| Type | Bus | Distance | 60m | Stop | Georges Quay | Route | 220x | Destination | Mtu | Provider | Bus Éireann |
| Type | Bus | Distance | 60m | Stop | Georges Quay | Route | 223 | Destination | South Mall | Provider | Bus Éireann |
| Type | Bus | Distance | 60m | Stop | Georges Quay | Route | 216 | Destination | University Hospital | Provider | Bus Éireann |
| Type | Bus | Distance | 60m | Stop | Georges Quay | Route | 215 | Destination | Cloghroe | Provider | Bus Éireann |
| Type | Bus | Distance | 60m | Stop | Georges Quay | Route | 203 | Destination | Farranree | Provider | Bus Éireann |
| Type | Bus | Distance | 60m | Stop | Georges Quay | Route | 220 | Destination | Ovens | Provider | Bus Éireann |
BER Details

BER No: 117354878
Statistics
22/04/2024
Entered/Renewed
2,578
Property Views
Check off the steps to purchase your new home
Use our Buying Checklist to guide you through the whole home-buying journey.

Similar properties
€205,000
20 The Cottages, Ballintemple, Ballintemple, Co. Cork, T12DAC42 Bed · 1 Bath · Terrace€205,000
3 Gowran Court, Island Cross, Little Island, Co. Cork, T45KF892 Bed · 2 Bath · Apartment€210,000
5 Sheraton Court, Glasheen Road, Cork City, Co. Cork, T12XF752 Bed · 1 Bath · Apartment€210,000
11 Pembroke Avenue, Pembroke Wood, Passage West, Co. Cork, T12D8572 Bed · 1 Bath · Apartment
€210,000
Apartment O1, Edenhall, Model Farm Road, Cork City, Co. Cork, T12K6634 Bed · 4 Bath · Apartment€210,000
2 Friars Walk, Cork City, Co. Cork, T12P9E83 Bed · 1 Bath · Terrace€210,000
Apartment 63, Castlejane Court, Glanmire, Co. Cork, T45CK112 Bed · 1 Bath · Apartment€210,000
Apartment 64, Castlejane Court, Glanmire, Co. Cork, T45R1592 Bed · 1 Bath · Apartment€210,000
19 Churchfield Place East, Cork City, Co. Cork, T23C3C14 Bed · 1 Bath · Terrace€215,000
29 Quaker Road, Cork City, Co. Cork, T12TXH92 Bed · 1 Bath · Townhouse€215,000
9 Model Cottages, Blarney Street, Cork City, Co. Cork, T23V8K12 Bed · 1 Bath · Terrace€215,000
9 Model Cottages, Blarney Street, Cork City, Co. Cork, T23V8K12 Bed · 1 Bath · Terrace
Daft ID: 119320531


Jeremy Murphy & Associates
021 4270020Thinking of selling?
Ask your agent for an Advantage Ad
- • Top of Search Results with Bigger Photos
- • More Buyers
- • Best Price

Home Insurance
Quick quote estimator
