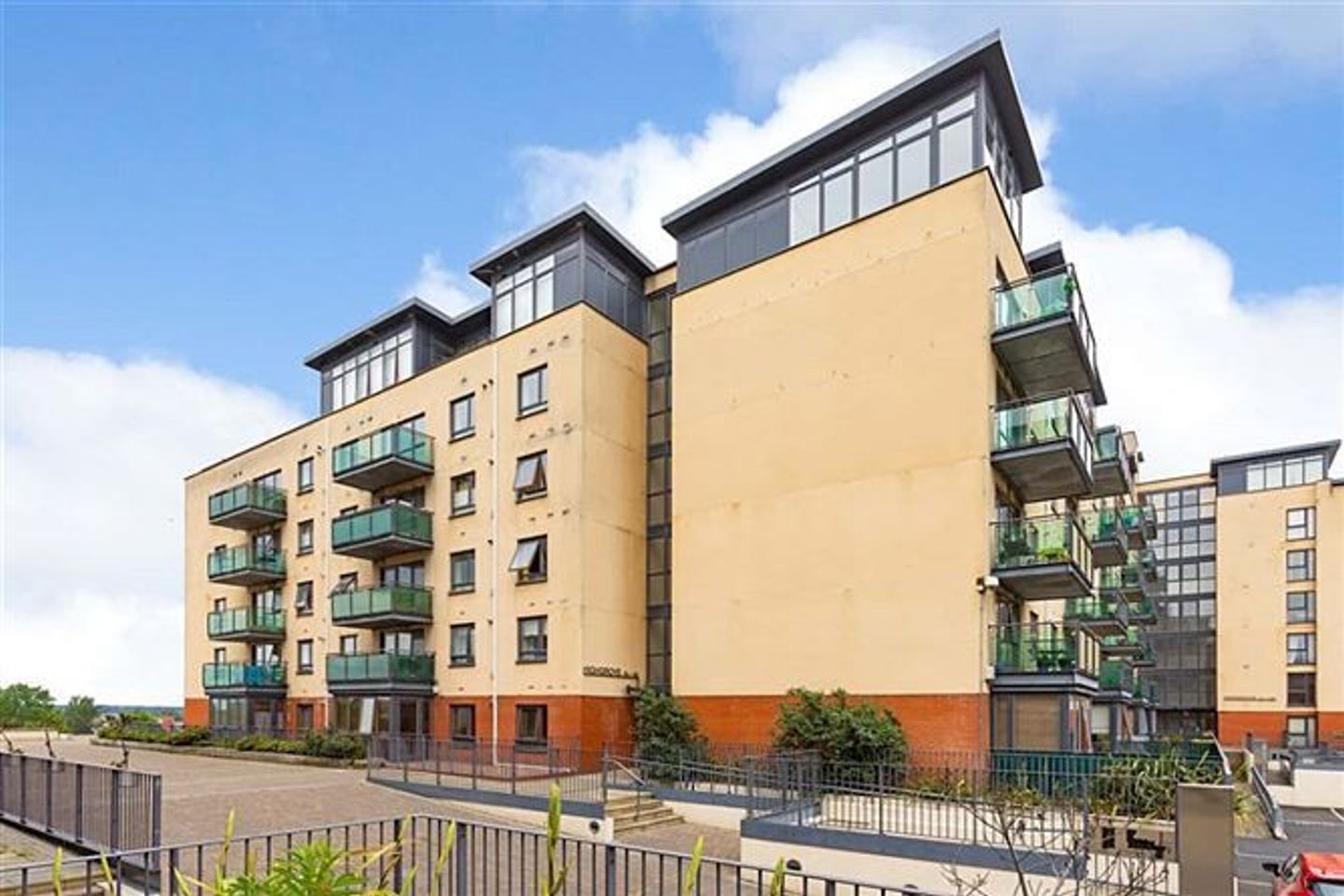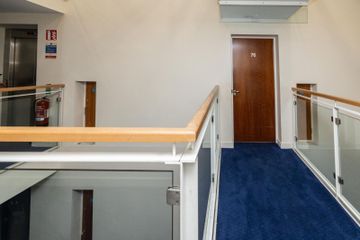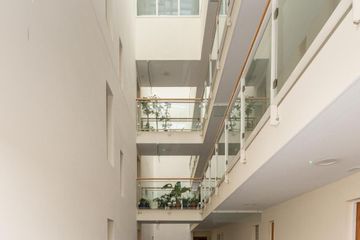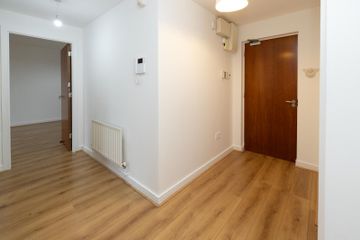



Apartment 76, Highgrove, Mount Talbot, Clondalkin, Dublin 22, D22FW25
€275,000
- Price per m²:€3,526
- Estimated Stamp Duty:€2,750
- Selling Type:By Private Treaty
About this property
Highlights
- • c.78 sqm.
- • 2 bed / 2 bath.
- • Double glazed windows.
- • Gas Central Heating.
- • No onward chain.
Description
BROE auctioneers is delighted to present this superb 1st floor two-bedroom apartment set in this ever popular development. The apartment is brought to the market in great condition and has been carefully maintained by its current owner. This property boasts bright and generous accommodations that include an entrance hallway, large light filled living room. Kitchen to include all appliances. Two bedrooms, including a master ensuite and main bathroom. Mount Talbot is a superb apartment complex comprising of 130 units. It is situated just off the N7 and M50 road networks and at the junction of the Red Cow Luas Stop and 'park and ride' facility. Clondalkin is one of Dublin’s most sought after areas. It lies 4 miles from Dublin City, enjoys numerous bus routes and the Luas Stop is literally a stone's throw away. Schools, shops and many other amenities are close to Mount Talbot and Liffey Valley, Tallaght and Blanchardstown Shopping Centres are a short drive only. The M50 and surrounding road networks adjacent to Mount Talbot makes nationwide travel very accessible. No.76 offers the perfect opportunity for someone looking to step onto the property ladder or someone trading down looking for a more manageable home. This wonderful apartment is sure to attract strong interest, so early viewing is highly recommended! Contact BROE auctioneers to register your interest today. Entrance Hall 3.16m x 1.31m Laminate wood flooring. Lounge 8.98m x 3.53m Bright lounge area to included laminate wood flooring. Kitchen 3.07m x 1.79m Modern range of floor and eye level units to include all appliances and tiled flooring. Master Bedroom 4.13m x 3.18m To include laminate wood flooring and built in wardrobes. En Suite 1.94m x 1.94m Partly tiled to include a wash hand basin, W.C, shower and heated towel rail. (2) Bedroom 3.99m x 3.21m With built in wardrobes, laminated wood flooring. Bathroom 2.33m x 1.99m Fully tiled to include vanity unit, WHC, WC, bath with shower and heated towel rail. Please note we have not tested any apparatus, fixtures, fittings, or services. Interested parties must undertake their own investigation into the working order of these items. All measurements are approximate and photographs provided for guidance only.
Standard features
The local area
The local area
Sold properties in this area
Stay informed with market trends
Local schools and transport

Learn more about what this area has to offer.
School Name | Distance | Pupils | |||
|---|---|---|---|---|---|
| School Name | St Kilians Junior School | Distance | 1.3km | Pupils | 289 |
| School Name | Scoil Íde | Distance | 1.4km | Pupils | 250 |
| School Name | St Kilian's Senior School | Distance | 1.4km | Pupils | 279 |
School Name | Distance | Pupils | |||
|---|---|---|---|---|---|
| School Name | Scoil Áine Clondalkin | Distance | 1.4km | Pupils | 225 |
| School Name | Gaelscoil Na Camóige | Distance | 1.5km | Pupils | 214 |
| School Name | St John's National School | Distance | 1.6km | Pupils | 89 |
| School Name | St Joseph's Boys National School Clondalkin | Distance | 1.6km | Pupils | 374 |
| School Name | St Cillians Mixed National School | Distance | 1.8km | Pupils | 32 |
| School Name | St Josephs Spec Sch | Distance | 1.9km | Pupils | 88 |
| School Name | St Ultan's Primary School | Distance | 2.0km | Pupils | 364 |
School Name | Distance | Pupils | |||
|---|---|---|---|---|---|
| School Name | Coláiste Bríde | Distance | 1.2km | Pupils | 962 |
| School Name | Kingswood Community College | Distance | 1.6km | Pupils | 982 |
| School Name | Moyle Park College | Distance | 1.7km | Pupils | 766 |
School Name | Distance | Pupils | |||
|---|---|---|---|---|---|
| School Name | Coláiste Chilliain | Distance | 2.1km | Pupils | 438 |
| School Name | Coláiste De Híde | Distance | 2.4km | Pupils | 267 |
| School Name | Drimnagh Castle Secondary School | Distance | 2.6km | Pupils | 506 |
| School Name | Greenhills Community College | Distance | 2.6km | Pupils | 177 |
| School Name | Assumption Secondary School | Distance | 2.7km | Pupils | 286 |
| School Name | St Pauls Secondary School | Distance | 2.9km | Pupils | 464 |
| School Name | St Johns College De La Salle | Distance | 3.0km | Pupils | 283 |
Type | Distance | Stop | Route | Destination | Provider | ||||||
|---|---|---|---|---|---|---|---|---|---|---|---|
| Type | Bus | Distance | 110m | Stop | Mount Talbot | Route | 68 | Destination | Poolbeg St | Provider | Dublin Bus |
| Type | Bus | Distance | 110m | Stop | Mount Talbot | Route | 69 | Destination | Poolbeg St | Provider | Dublin Bus |
| Type | Bus | Distance | 110m | Stop | Mount Talbot | Route | 13 | Destination | Mountjoy Square | Provider | Dublin Bus |
Type | Distance | Stop | Route | Destination | Provider | ||||||
|---|---|---|---|---|---|---|---|---|---|---|---|
| Type | Bus | Distance | 110m | Stop | Mount Talbot | Route | 69 | Destination | Conyngham Rd | Provider | Dublin Bus |
| Type | Bus | Distance | 200m | Stop | Red Cow Luas | Route | 60 | Destination | John Rogerson Qy | Provider | Dublin Bus |
| Type | Bus | Distance | 200m | Stop | Red Cow Luas | Route | 60 | Destination | Red Cow Luas | Provider | Dublin Bus |
| Type | Bus | Distance | 210m | Stop | Red Cow Luas | Route | L54 | Destination | River Forest | Provider | Dublin Bus |
| Type | Bus | Distance | 210m | Stop | Red Cow Luas | Route | L54 | Destination | Red Cow Luas | Provider | Dublin Bus |
| Type | Bus | Distance | 220m | Stop | Red Cow Luas | Route | 726 | Destination | Dublin Airport | Provider | Dublin Coach |
| Type | Bus | Distance | 220m | Stop | Red Cow Luas | Route | 600 | Destination | Andersons Quay | Provider | Dublin Coach |
Your Mortgage and Insurance Tools
Check off the steps to purchase your new home
Use our Buying Checklist to guide you through the whole home-buying journey.
Budget calculator
Calculate how much you can borrow and what you'll need to save
BER Details
Ad performance
- Ad levelAdvantageBRONZE
- Date listed24/10/2025
- Views7,515
Similar properties
€250,000
65, Block B, Aras na Cluaine, Clondalkin, Dublin 222 Bed · 2 Bath · Apartment€255,000
Apartment 74, Thornfield Square, Clondalkin, Dublin 22, D22XK332 Bed · 2 Bath · Apartment€255,000
Apartment 4 Convent Court, Boot Road, Clondalkin, Dublin 22, D22HX312 Bed · Apartment€265,000
25 Cedar Brook Walk, Cherry Orchard, Dublin 10, D10A1452 Bed · Detached
€265,000
41 Cedar Brook Way, Cherry Orchard, Ballyfermot, Dublin 102 Bed · 2 Bath · Duplex€265,000
68 Cedar Brook Avenue, Cherry Orchard, Dublin 22, D10R3692 Bed · 1 Bath · Apartment€274,950
44 Ballyfermot Parade, Dublin 10, Ballyfermot, Dublin 10, D10R6592 Bed · 1 Bath · Terrace€275,000
5 Weaver Court, Clondalkin, Dublin 22, D22XN222 Bed · 3 Bath · Terrace€275,000
102 Highgrove, Mount Talbot, Clondalkin, Dublin 222 Bed · 2 Bath · Apartment€275,000
58 Grange View Place, Grange View Road, Grange Castle, Co. Dublin, D22YT972 Bed · 1 Bath · Apartment€275,000
Apartment 22, The Academy, Park West Pointe, Yeats Way, Park West, Dublin 12, D12XP892 Bed · 2 Bath · Apartment€275,000
45 Newlands Manor Drive, Clondalkin, Dublin 22, Clondalkin, Dublin 222 Bed · 2 Bath · Apartment
Daft ID: 16330083

