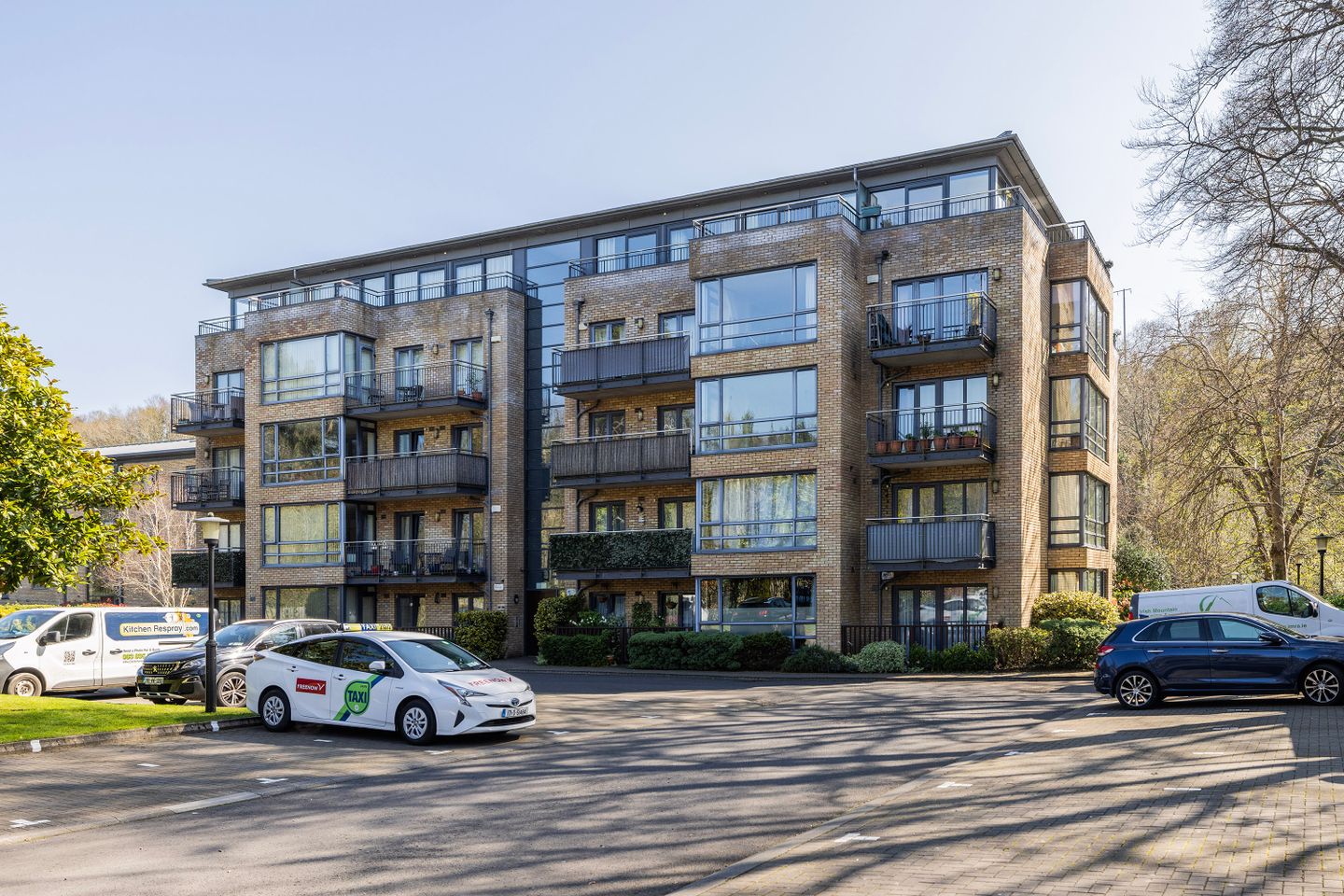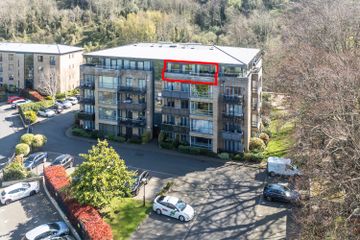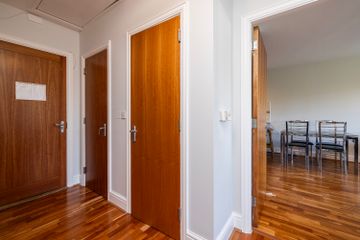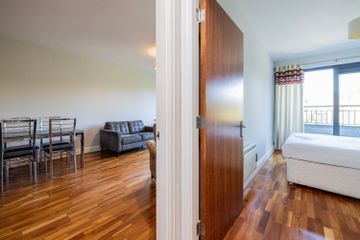



Apartment 78, La Vallee, Upper Dargle Road, Co. Wicklow, A98NP08
€420,000
- Price per m²:€6,000
- Estimated Stamp Duty:€4,200
- Selling Type:By Private Treaty
- BER No:102181955
About this property
Highlights
- Picturesque location
- Minutes from all amenities and services
- Spacious accommodation extending to 70 square meters
- Electric Heating
- Stones throw away from M11
Description
HJ Byrne Estate Agents are proud to present this most attractive penthouse apartment situated in one of Brays most desirable areas. 78 La Vallee presents a rare opportunity to enjoy the perfect blend of nature and convenience, tucked away within the manicured La Vallee development. This property offers privacy and picturesque views. Bray Main Street is just a short distance away, offering a wide choice of eateries and shops. The picturesque seafront and Victorian promenade are also nearby perfect for soaking up sea air or enjoying a leisurely walk. For those who love the outdoors, the area is rich in scenic walking routes, including the nearby Peoples Park and riverside trails. Bray Dart Station is within walking distance, providing direct access to Dublin City Centre and a view of the beautiful coastal towns along the rail line. The L15 bus stops right outside the complex providing direct access to the Dart Station. For drivers, the M11 is a stones throw away, offering fast connections to the surrounding area. Inside, the accommodation is thoughtfully designed to maximize light, space, and comfort. An entrance hall leads to a bright, open plan living and dining area, seamlessly connected to a modern, fully fitted kitchen ideal for both everyday living and entertaining. To the rear are two generously sized double bedrooms, including a spacious primary bedroom with built in wardrobes and a private ensuite. Both bedrooms have access to the spacious west facing balcony. A main bathroom with a Velux window providing ample natural light and additional storage off the central hallway add to the functionality. One of the standout features of this home is the long private, westerly facing balcony, offering a peaceful outdoor space perfect for Al Fresco dining or entertaining a perfect retreat to relax and unwind. Features include Picturesque location Minutes from all amenities and services Stones throw away from M11 Spacious accommodation extending to 70 square meters Electric Heating Accommodation Entrance Hall 2.54 x 3.49m The entrance hall is bright and welcoming with access to both bedrooms and the open plan living area as well as additional walk in storage. Open Plan Living Living room 3.69 x 3.50m Bright the living room features floor to ceiling glazed wall with sliding doors that open onto the west facing balcony. The living room includes a feature fire place home to an electric fire with granite surround with a decorative oak timber mantle. Dining area 3.69 x 2.02m Set just off the living room area, the dining space fits a 6-seater table comfortably. Positioned by the window for great natural light, its perfect for meals or entertaining. Kitchen 3.39 x 2.34m A well laid out kitchen with shaker style wall to floor units. With a built-in oven, ceramic induction hob companied by an overhead stainless steel extractor fan and tiled splash back. A Velux window floods the space with natural light. Primary Bedroom 2.5 x 5.6m This spacious primary bedroom includes built in wardrobes, glazed floor to ceiling windows with a sliding door connecting you to the spacious balcony overlooking mature greenery. The bedroom has a private ensuite. Ensuite 1.50 x 2.24m This master ensuite features a shower, w.c and sink with part tiled walls and tiled floor. This ensuite includes a Velux window providing ample natural light Bedroom 2 2.6 x 4.6m A versatile second bedroom that suits a double bed including built in wardrobes, glazed floor to ceiling window and sliding door providing direct access to the west facing balcony. The room is bright and airy with generous space. Main Bathroom 1.66 x 2.24m Includes a full-size bath with overhead shower, w.c and wash basin with mirrored cabinet. Finished in neutral tones for a clean modern look. The bathroom also contains a Velux Window creating a bright and airy space. Outside The property has the privilege of a private spacious, decked west facing balcony with access from the living room and both bedrooms, the balcony is perfect for Al Fresco dining or entertaining guest. The complex is set on mature well-maintained grounds with access to communal parking. Price: 420,000 euros Eircode: A98 NP08 Service Charge: 2,126.66 euros BER- C3 BER Number- 102811955 Any intending purchaser(s) shall accept that no statement, description or measurement contained in any newspaper, brochure, magazine, advertisement, handout, website or any other document or publication, published by the vendor or by HJ Byrne Estate Agents, as the vendors agent, in respect of the premises shall constitute a representation inducing the purchaser(s) to enter into any contract for sale, or any warranty forming part of any such contract for sale. Any such statement, description, or measurement, whether in writing or in oral form, given by the vendor, or by HJ Byrne Estate Agents as the vendors agent, are for illustration purposes only and are not to be taken as matters of fact and do not form part of any contract. Any intending purchaser(s) shall satisfy themselves by inspection, survey or otherwise as to the correctness of same. No omission, misstatement, misdescription, incorrect measurement or error of any description, whether given orally or in any written form by the vendor or by HJ Byrne Estate Agents as the vendors agent, shall give rise to any claim for compensation against the vendor or against HJ Byrne Estate Agents nor any right whatsoever of rescission or otherwise of the proposed contract for sale. Any intending purchaser(s) are deemed to fully satisfy themselves in relation to all such matters. These materials are issued on the strict understanding that all negotiations will be conducted through HJ Byrne Estate Agents. Services : All Mains Services DIRECTIONS: A98 NP08
The local area
The local area
Sold properties in this area
Stay informed with market trends
Local schools and transport

Learn more about what this area has to offer.
School Name | Distance | Pupils | |||
|---|---|---|---|---|---|
| School Name | Bray School Project National School | Distance | 890m | Pupils | 231 |
| School Name | St Fergal's National School | Distance | 1.1km | Pupils | 391 |
| School Name | Marino Community Special School | Distance | 1.5km | Pupils | 52 |
School Name | Distance | Pupils | |||
|---|---|---|---|---|---|
| School Name | Gaelscoil Uí Chéadaigh | Distance | 1.6km | Pupils | 188 |
| School Name | St Kierans Spec Sch | Distance | 1.6km | Pupils | 0 |
| School Name | St Kierans Spec School | Distance | 1.6km | Pupils | 57 |
| School Name | St. Peter's Primary School | Distance | 1.6km | Pupils | 155 |
| School Name | St Patrick's Loreto Bray | Distance | 1.6km | Pupils | 715 |
| School Name | St Cronan's Boys National School | Distance | 1.7km | Pupils | 392 |
| School Name | Scoil Chualann | Distance | 1.9km | Pupils | 189 |
School Name | Distance | Pupils | |||
|---|---|---|---|---|---|
| School Name | St. Gerard's School | Distance | 880m | Pupils | 620 |
| School Name | St. Kilian's Community School | Distance | 1.2km | Pupils | 416 |
| School Name | Loreto Secondary School | Distance | 1.7km | Pupils | 735 |
School Name | Distance | Pupils | |||
|---|---|---|---|---|---|
| School Name | St Thomas' Community College | Distance | 1.8km | Pupils | 14 |
| School Name | Pres Bray | Distance | 2.0km | Pupils | 649 |
| School Name | Coláiste Raithín | Distance | 2.1km | Pupils | 342 |
| School Name | North Wicklow Educate Together Secondary School | Distance | 2.3km | Pupils | 325 |
| School Name | Woodbrook College | Distance | 2.4km | Pupils | 604 |
| School Name | John Scottus Secondary School | Distance | 2.5km | Pupils | 197 |
| School Name | Temple Carrig Secondary School | Distance | 5.7km | Pupils | 946 |
Type | Distance | Stop | Route | Destination | Provider | ||||||
|---|---|---|---|---|---|---|---|---|---|---|---|
| Type | Bus | Distance | 310m | Stop | Bray Commons | Route | L15 | Destination | Enniskerry | Provider | Go-ahead Ireland |
| Type | Bus | Distance | 340m | Stop | Herbert Road | Route | L12 | Destination | Bray Station | Provider | Dublin Bus |
| Type | Bus | Distance | 350m | Stop | Herbert Road | Route | L12 | Destination | Ballywaltrim | Provider | Dublin Bus |
Type | Distance | Stop | Route | Destination | Provider | ||||||
|---|---|---|---|---|---|---|---|---|---|---|---|
| Type | Bus | Distance | 380m | Stop | Upper Dargle Road | Route | L15 | Destination | Bray Station | Provider | Go-ahead Ireland |
| Type | Bus | Distance | 380m | Stop | Upper Dargle Road | Route | 185t | Destination | Southern Cross | Provider | Go-ahead Ireland |
| Type | Bus | Distance | 430m | Stop | Silverbridge | Route | L15 | Destination | Enniskerry | Provider | Go-ahead Ireland |
| Type | Bus | Distance | 490m | Stop | Herbert Park | Route | L12 | Destination | Ballywaltrim | Provider | Dublin Bus |
| Type | Bus | Distance | 520m | Stop | Ardmore Studios | Route | L12 | Destination | Ballywaltrim | Provider | Dublin Bus |
| Type | Bus | Distance | 540m | Stop | Cloverhill | Route | L12 | Destination | Bray Station | Provider | Dublin Bus |
| Type | Bus | Distance | 670m | Stop | Diamond Valley | Route | L15 | Destination | Bray Station | Provider | Go-ahead Ireland |
Your Mortgage and Insurance Tools
Check off the steps to purchase your new home
Use our Buying Checklist to guide you through the whole home-buying journey.
Budget calculator
Calculate how much you can borrow and what you'll need to save
A closer look
BER Details
BER No: 102181955
Ad performance
- Views7,419
- Potential views if upgraded to an Advantage Ad12,093
Similar properties
€385,000
Apartment 1, La Vallee, Upper Dargle Road, Bray, Co. Wicklow, A98DT292 Bed · 2 Bath · Apartment€385,000
23 Wolfe Tone Square South, Bray, Co. Wicklow, A98V6H72 Bed · 1 Bath · Terrace€395,000
1 Wolfe Tone Villas, Wolfe Tone Square North, Bray, Co. Wicklow, A98P3X83 Bed · 1 Bath · Semi-D€395,000
Apt 12 Southpoint, Main Street, Co. Wicklow, A98AK312 Bed · 2 Bath · Apartment
€395,000
Apartment 17, Aubrey Court, Parnell Road, Bray, Co. Wicklow, A98N2642 Bed · 2 Bath · Apartment€415,000
71 Waltrim Grove, Bray, Co Wicklow, A98PY203 Bed · 3 Bath · Apartment€425,000
1 Killarney Villas, Bray, Co. Wicklow, A98AN882 Bed · 1 Bath · End of Terrace€435,000
64 Wheatfield, Bray, Bray, Co. Wicklow, A98HF982 Bed · 1 Bath · Terrace€435,000
8 The Lodges, Rocky Valley Crescent, Kilmacanogue, Co. Wicklow, A98YK632 Bed · 2 Bath · Apartment€445,000
47 Ferndale Court, Allies River Road, Rathmichael, Co. Dublin, A98RE873 Bed · 2 Bath · Townhouse€445,000
18 Lower Windgates, Greystones, Co. Wicklow, A63YD282 Bed · 1 Bath · Semi-D€445,000
2 Kingdom Lane,, Sidmonton Road, Bray, Co. Wicklow, A98VK513 Bed · 1 Bath · House
Daft ID: 121395433

