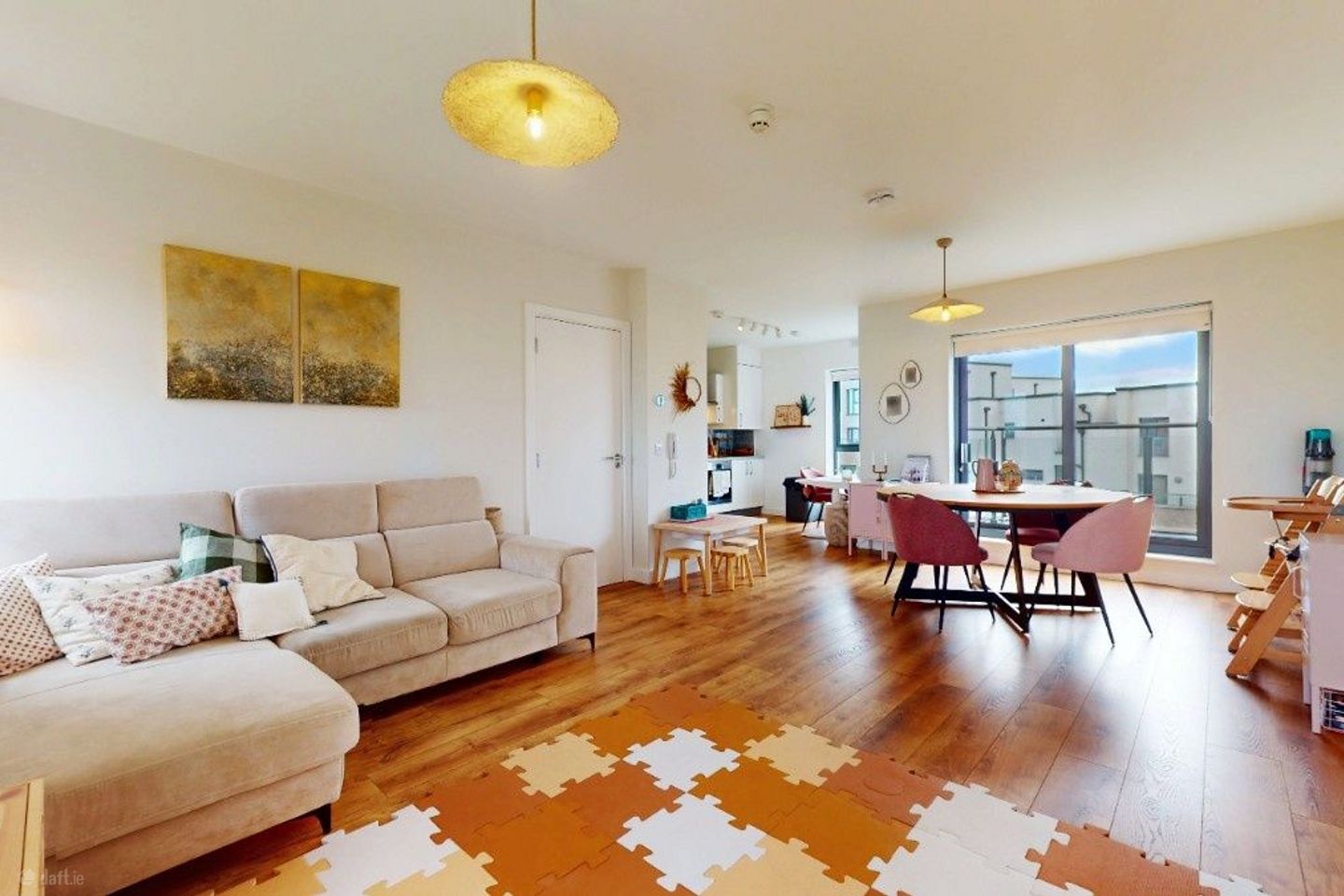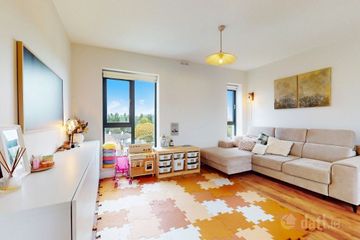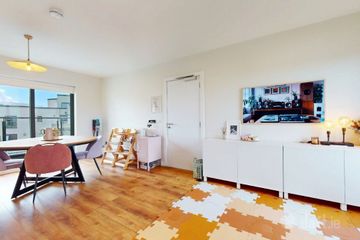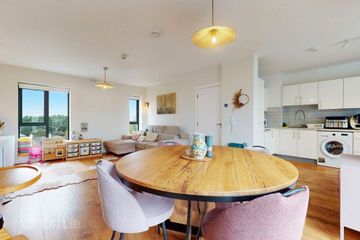



Apartment 8, Block 3, New Priory, Dublin 13, D13T103
€399,000
- Price per m²:€4,245
- Estimated Stamp Duty:€3,990
- Selling Type:By Private Treaty
- BER No:109115899
About this property
Description
LEONARD WILSON KEENAN ESTATE & LETTING AGENTS Our business is you.... EXCELLENT LOCATION 2 BED / 2 BATH PENTHOUSE APARTMENT HOME FLOODED WITH NATURAL LIGHT THROUGHOUT EARLY VIEWING STRONGLY ADVISED Multi Award Winning Team Leonard Wilson Keenan The D. 13 Property Specialists are truly delighted to present this endearing home to the D.13 property market This exceptional duplex penthouse is situated within a thoughtfully reimagined residential development in Dublin 13. Originally constructed prior to 2017, the complex underwent a complete deep retrofit and relaunch that year, marking a quiet renaissance in its architectural and environmental standards. The transformation introduced enhanced energy performance, upgraded fire safety systems, and a cohesive design language that sets it apart from other schemes in the area. Occupying the top two floors of the building, the residence spans approximately 90m² and benefits from a dual aspect layout with a sun-drenched south-facing orientation. The upper level reveals a fluid open-plan living and dining area, anchored by a sleek, fully fitted kitchen. Expansive glazing and access to private balconies create a seamless indoor-outdoor connection, ideal for both relaxation and entertaining. The lower level comprises two generously sized double bedrooms, each opening onto its own private terrace. The principal suite includes a fitted wardrobe and en-suite bathroom.. An external storage unit located on the master terrace provides additional utility. The property has been meticulously upgraded with a series of high-spec enhancements, including: Quality flooring installed throughout (July 2023) Professionally painted interiors including doors (July 2023) Elegant blind shutters (August 2023) Bathroom tap replacements (November 2024) New boiler installation (November 2024) Direct hot water system (2024) — instant hot water with no pump or tank Digital heating system with smartphone control Osmosis water filtration system, softener, and 3-in-1 kitchen tap (November 2024) Fully paved bedroom and living room terraces (July 2025) Washer-dryer purchase (January 2025) These upgrades reflect a commitment to comfort, efficiency, and long-term value, with every detail considered to enhance daily living. The residence enjoys a prime position next to Father Collins Park—a 54-acre sustainable public park offering running and cycling tracks, football pitches, playgrounds, and a skate park. This expansive green space provides a natural extension to the home, ideal for leisure, fitness, and family activities. Transport links are superb. Clongriffin DART Station is just a short walk away, offering swift access to Dublin city centre and coastal destinations. Multiple bus routes serve the area, and the M50 motorway is easily reached for cross-city travel. Dublin Airport is approximately 15 minutes by car, ensuring smooth connections for both domestic and international journeys. Nearby amenities include Donaghmede and Clarehall Shopping Centres, while the scenic shoreline and picturesque Howth Harbour are within easy reach—perfect for weekend strolls, sailing, and seafood dining. Rating: B2 Energy Performance: Achieved through deep retrofit works completed in 2017 Systems: Mains gas-fired central heating, direct hot water system (no pump or tank), and advanced insulation Additional Features: Integrated fire safety systems, carbon filtration, and ion exchange water treatment Key Features. Elevated duplex penthouse with dual aspect and south-facing orientation Generous two-bedroom, two-bathroom layout with exceptional natural light and flow Secure underground parking space with CCTV surveillance Seamless open-plan living and dining space with bespoke kitchen finishes Precision-upgraded interiors with integrated smart systems and premium materials Private balconies off both bedrooms and living area, with fully paved terraces Extensive storage including external storage area. Energy-efficient B2 rating with direct hot water system and digital heating controls Moments from Dublin Bay and Howth Harbour’s scenic charm Opposite Father Collins Park with 54 acres of curated green space Excellent connectivity via DART, bus routes, and arterial road links Easy access to, Dublin City , Dublin Airport , M50 and M1 Early viewing is strongly advised. ***All information provided is to the best of our knowledge. The utmost of care and attention has been placed on providing factual and correct information. In certain cases some information may have been provided by the vendor to us. We do not hold any responsibility for mistakes, errors or inaccuracies in our online advertising and give each and every viewer the right to get an opinion on any concern they may have***
The local area
The local area
Sold properties in this area
Stay informed with market trends
Local schools and transport

Learn more about what this area has to offer.
School Name | Distance | Pupils | |||
|---|---|---|---|---|---|
| School Name | Stapolin Educate Together National School | Distance | 480m | Pupils | 299 |
| School Name | Gaelscoil Ghráinne Mhaol | Distance | 610m | Pupils | 52 |
| School Name | Holy Trinity Senior School | Distance | 640m | Pupils | 401 |
School Name | Distance | Pupils | |||
|---|---|---|---|---|---|
| School Name | Scoil Bhríde Junior School | Distance | 640m | Pupils | 375 |
| School Name | Belmayne Community Special School | Distance | 650m | Pupils | 0 |
| School Name | Belmayne Educate Together National School | Distance | 650m | Pupils | 409 |
| School Name | St. Francis Of Assisi National School | Distance | 670m | Pupils | 435 |
| School Name | Scoil Cholmcille Sns | Distance | 720m | Pupils | 222 |
| School Name | Holy Trinity Sois | Distance | 790m | Pupils | 172 |
| School Name | Ayrfield Sen National School | Distance | 1.6km | Pupils | 224 |
School Name | Distance | Pupils | |||
|---|---|---|---|---|---|
| School Name | Belmayne Educate Together Secondary School | Distance | 480m | Pupils | 530 |
| School Name | Grange Community College | Distance | 500m | Pupils | 526 |
| School Name | Gaelcholáiste Reachrann | Distance | 530m | Pupils | 494 |
School Name | Distance | Pupils | |||
|---|---|---|---|---|---|
| School Name | Donahies Community School | Distance | 1.2km | Pupils | 494 |
| School Name | Ardscoil La Salle | Distance | 1.6km | Pupils | 296 |
| School Name | Pobalscoil Neasáin | Distance | 2.5km | Pupils | 805 |
| School Name | St Marys Secondary School | Distance | 2.5km | Pupils | 242 |
| School Name | Manor House School | Distance | 2.8km | Pupils | 669 |
| School Name | Mercy College Coolock | Distance | 3.0km | Pupils | 420 |
| School Name | Chanel College | Distance | 3.1km | Pupils | 466 |
Type | Distance | Stop | Route | Destination | Provider | ||||||
|---|---|---|---|---|---|---|---|---|---|---|---|
| Type | Bus | Distance | 160m | Stop | The Hole In The Wall Road | Route | 15 | Destination | Clongriffin | Provider | Dublin Bus |
| Type | Bus | Distance | 390m | Stop | Elmfield Lawn | Route | 15 | Destination | Ballycullen Road | Provider | Dublin Bus |
| Type | Bus | Distance | 390m | Stop | Elmfield Lawn | Route | 27x | Destination | Clare Hall | Provider | Dublin Bus |
Type | Distance | Stop | Route | Destination | Provider | ||||||
|---|---|---|---|---|---|---|---|---|---|---|---|
| Type | Bus | Distance | 520m | Stop | Grangemore Road | Route | H1 | Destination | Baldoyle | Provider | Dublin Bus |
| Type | Bus | Distance | 530m | Stop | Old Grange Abbey | Route | H1 | Destination | Abbey St Lower | Provider | Dublin Bus |
| Type | Bus | Distance | 550m | Stop | Temple View Avenue | Route | 15 | Destination | Clongriffin | Provider | Dublin Bus |
| Type | Bus | Distance | 590m | Stop | Grange Lodge Avenue | Route | 15 | Destination | Clongriffin | Provider | Dublin Bus |
| Type | Bus | Distance | 630m | Stop | Temple View Avenue | Route | 15 | Destination | Ballycullen Road | Provider | Dublin Bus |
| Type | Bus | Distance | 630m | Stop | Temple View Avenue | Route | 27x | Destination | Ucd | Provider | Dublin Bus |
| Type | Bus | Distance | 630m | Stop | Temple View Avenue | Route | 27 | Destination | Eden Quay | Provider | Dublin Bus |
Your Mortgage and Insurance Tools
Check off the steps to purchase your new home
Use our Buying Checklist to guide you through the whole home-buying journey.
Budget calculator
Calculate how much you can borrow and what you'll need to save
A closer look
BER Details
BER No: 109115899
Ad performance
- Date listed03/10/2025
- Views8,045
- Potential views if upgraded to an Advantage Ad13,113
Daft ID: 16304820

