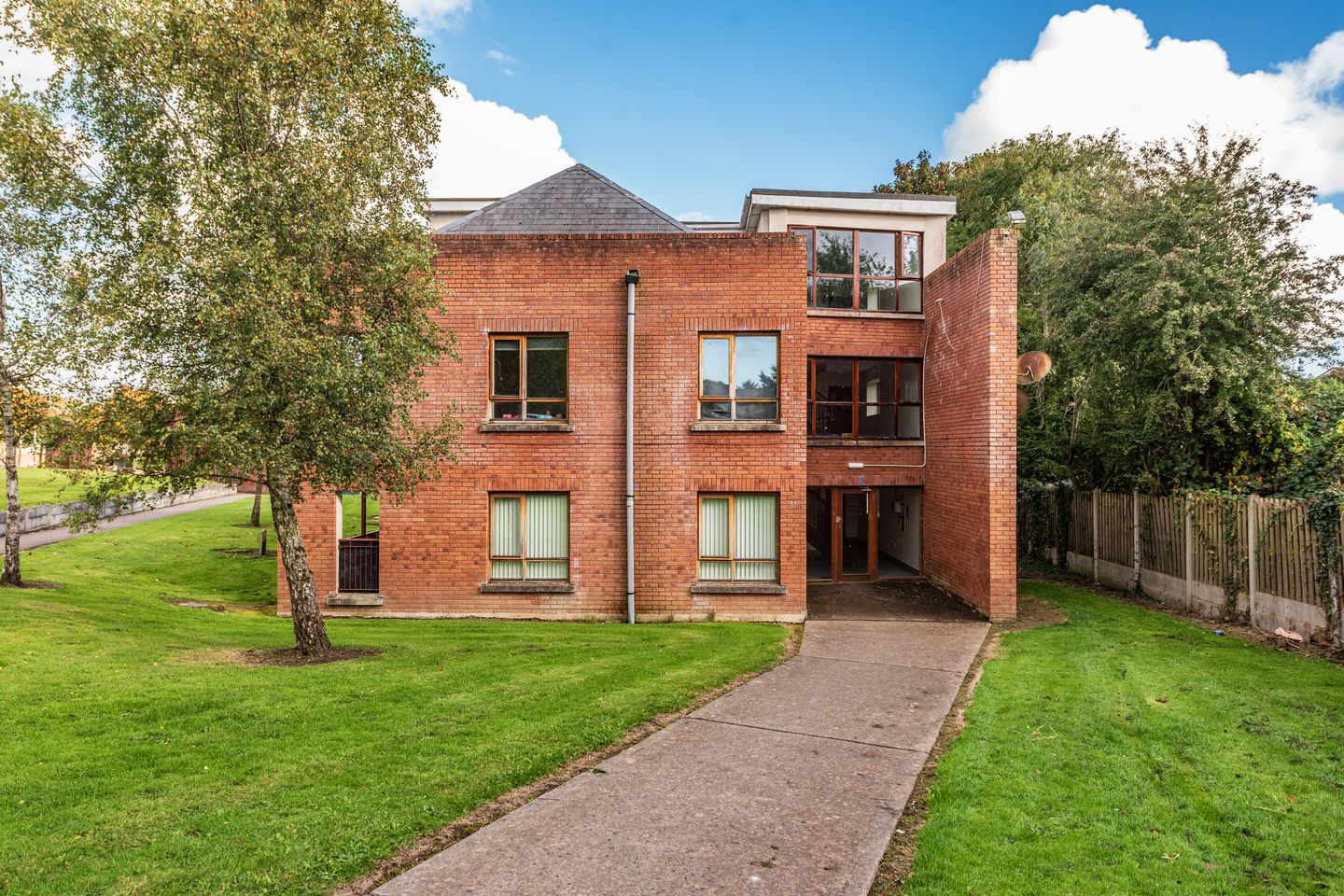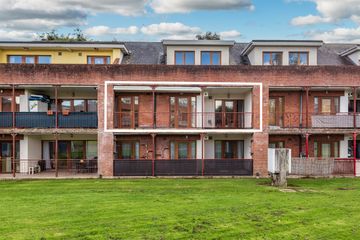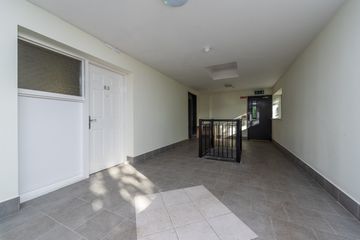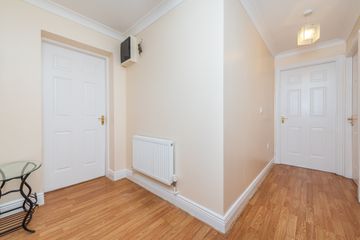



Apartment 83, Block E, Hazelwood, Millfield Manor, Millfield, Newbridge, Co. Kildare, W12ET27
€200,000
- Price per m²:€3,194
- Estimated Stamp Duty:€2,000
- Selling Type:By Private Treaty
- BER No:118827443
About this property
Highlights
- First Floor apartment with balcony.
- Double glazed windows.
- Gas fired central heating.
- Built-in wardrobes in 2 bedrooms.
- c. 62.62 sq.m. (c. 674 sq.ft.) of accommodation.
Description
Millfield Manor is a modern residential development of houses and apartments in a very central location in the centre of Newbridge. The property was built in 2006 containing c. 62.62 sq.m. (c. 674 sq.ft.) of accommodation presented in good condition throughout with features including double glazed windows, gas fired central heating, built-in wardrobes in 2 bedrooms, balcony and 2 bathrooms. No. 83 Hazelwood is a first floor apartment and an ideal starter home in a very central location within walking distance of all the amenities in the Town Centre including schools, churches, banks, post office and superb shopping to include Tesco, Dunnes Stores, TK Maxx, Penneys, Woodies, DID Electrical, SuperValu, Lidl, Aldi, Newbridge Silverware and the Whitewater Shopping Centre with 75 retail outlets, foodcourt and cinema. Newbridge has developed into a ideal commuter destination with excellent road and rail infrastructure including bus route available from the main street, M7 Motorway access at Junction 10 or 12 and a regular commuter rail service to the City Centre either Grand Canal Dock or Heuston Station. Local sporting activities include GAA, rugby, soccer, canoeing, fishing, golf, horse riding, leisure centres, hockey, basketball, swimming and horse racing in the Curragh, Naas and Punchestown. Accommodation : Sitting/Dining 3.39m x 5.82m 11.12ft x 19.09ft Fireplace with gas fire, coving, solid maple floor, door to balcony. Balcony Tiled. Kitchen Built-in ground and eye level presses, s.s. sink, hob, electric oven, Zanussi integrated fridge/freezer, extractor, Zanussi integrated dishwasher. Bedroom 2 2.79m x 2.22m 9.15ft x 7.28ft Laminate floor, built-in wardrobe, door to balcony. Bedroom 1 5.06m x 2.52m 16.60ft x 8.27ft Laminate floor, built-in wardrobe, door to balcony. En-suite w.c., w.h.b., corner shower, tiled floor. Storage Closet Plumbed. Bathroom w.c., w.h.b., bath with tiled floor and surround. Hotpress Services : Mains water, mains drainage, electricity, refuse collection and gas fired central heating. MANAGEMENT CHARGE: €2,100 per annum Inclusions : Oven, extractor, dishwasher, blinds and light fittings.
The local area
The local area
Sold properties in this area
Stay informed with market trends
Local schools and transport

Learn more about what this area has to offer.
School Name | Distance | Pupils | |||
|---|---|---|---|---|---|
| School Name | Scoil Mhuire Sóisearch | Distance | 910m | Pupils | 351 |
| School Name | St Patricks National School | Distance | 1.2km | Pupils | 204 |
| School Name | Gaescoil Chill Dara | Distance | 1.2km | Pupils | 304 |
School Name | Distance | Pupils | |||
|---|---|---|---|---|---|
| School Name | Newbridge Educate Together National School | Distance | 1.2km | Pupils | 412 |
| School Name | Rickardstown National School | Distance | 1.5km | Pupils | 586 |
| School Name | St Annes Special School | Distance | 1.5km | Pupils | 73 |
| School Name | Patrician Primary | Distance | 1.7km | Pupils | 304 |
| School Name | St Conleth And Mary's National School | Distance | 1.8km | Pupils | 345 |
| School Name | St Conleth's Infant School | Distance | 1.8km | Pupils | 291 |
| School Name | St Marks Special School | Distance | 2.1km | Pupils | 94 |
School Name | Distance | Pupils | |||
|---|---|---|---|---|---|
| School Name | St Conleth's Community College | Distance | 1.5km | Pupils | 753 |
| School Name | Holy Family Secondary School | Distance | 1.8km | Pupils | 777 |
| School Name | Patrician Secondary School | Distance | 1.9km | Pupils | 917 |
School Name | Distance | Pupils | |||
|---|---|---|---|---|---|
| School Name | Newbridge College | Distance | 2.3km | Pupils | 915 |
| School Name | Curragh Community College | Distance | 2.9km | Pupils | 300 |
| School Name | Cross And Passion College | Distance | 5.8km | Pupils | 841 |
| School Name | Kildare Town Community School | Distance | 7.3km | Pupils | 1021 |
| School Name | Piper's Hill College | Distance | 9.4km | Pupils | 1046 |
| School Name | Gael-choláiste Chill Dara | Distance | 10.3km | Pupils | 402 |
| School Name | Naas Cbs | Distance | 10.8km | Pupils | 1016 |
Type | Distance | Stop | Route | Destination | Provider | ||||||
|---|---|---|---|---|---|---|---|---|---|---|---|
| Type | Bus | Distance | 240m | Stop | Curragh Grange | Route | 892 | Destination | Kilcullen | Provider | Tfi Local Link Kildare South Dublin |
| Type | Bus | Distance | 240m | Stop | Curragh Grange | Route | 892 | Destination | Dunlavin | Provider | Tfi Local Link Kildare South Dublin |
| Type | Bus | Distance | 250m | Stop | Curragh Grange | Route | 892 | Destination | Newbridge | Provider | Tfi Local Link Kildare South Dublin |
Type | Distance | Stop | Route | Destination | Provider | ||||||
|---|---|---|---|---|---|---|---|---|---|---|---|
| Type | Bus | Distance | 370m | Stop | Green Road | Route | 126a | Destination | Kildare | Provider | Go-ahead Ireland |
| Type | Bus | Distance | 370m | Stop | Green Road | Route | 126 | Destination | Kildare | Provider | Go-ahead Ireland |
| Type | Bus | Distance | 370m | Stop | Green Road | Route | 126d | Destination | Kildare | Provider | Go-ahead Ireland |
| Type | Bus | Distance | 370m | Stop | Green Road | Route | 126t | Destination | Rathangan | Provider | Go-ahead Ireland |
| Type | Bus | Distance | 370m | Stop | Green Road | Route | 892 | Destination | Kilcullen | Provider | Tfi Local Link Kildare South Dublin |
| Type | Bus | Distance | 370m | Stop | Green Road | Route | 126d | Destination | Out Of Service | Provider | Go-ahead Ireland |
| Type | Bus | Distance | 370m | Stop | Green Road | Route | 126a | Destination | Rathangan | Provider | Go-ahead Ireland |
Your Mortgage and Insurance Tools
Check off the steps to purchase your new home
Use our Buying Checklist to guide you through the whole home-buying journey.
Budget calculator
Calculate how much you can borrow and what you'll need to save
BER Details
BER No: 118827443
Ad performance
- Views7,279
- Potential views if upgraded to an Advantage Ad11,865
Similar properties
€220,000
6 Eyre Court, Eyre Street, Newbridge, Co. Kildare, W12P2653 Bed · 1 Bath · Townhouse€240,000
Apartment 2, Gleeson House, Eyre Street, Newbridge, Co. Kildare, W12PX882 Bed · 1 Bath · Apartment€245,000
Malicks Cottage, Curragh Edge, Athgarvan, Ballysax, Co. Kildare, W12KR023 Bed · 1 Bath · Bungalow€250,000
Apartment 28, College Farm Woods, College Farm, Newbridge, Co. Kildare, W12R5992 Bed · 1 Bath · Apartment
€250,000
Apartment 24, College Farm Woods, College Farm, Newbridge, Co. Kildare, W12NT722 Bed · 1 Bath · Apartment€275,000
1778 Pairc Mhuire, Newbridge, Co. Kildare, W12RR983 Bed · 2 Bath · Semi-D€290,000
64 Standhouse Lawns, Newbridge, Newbridge, Co. Kildare, W12WD823 Bed · 1 Bath · Semi-D€307,000
18 Liffey Mill Avenue, Athgarvan, Co. Kildare, W12HP292 Bed · 1 Bath · Terrace€320,000
150 The Oaks, Newbridge, Co. Kildare, W12N9984 Bed · 3 Bath · Semi-D€325,000
67 Standhouse Lawns, Newbridge, Co. Kildare3 Bed · 1 Bath · Semi-D€335,000
Two Bedroom Apartment, Pairc Na Manach, Pairc Na Manach, Newbridge, Co. Kildare2 Bed · 2 Bath · Apartment€335,000
Two Bedroom Apartment, Páirc Na Manach, Páirc Na Manach, The Grove, Newbridge, Co. Kildare2 Bed · 2 Bath · Apartment
Daft ID: 123547089

