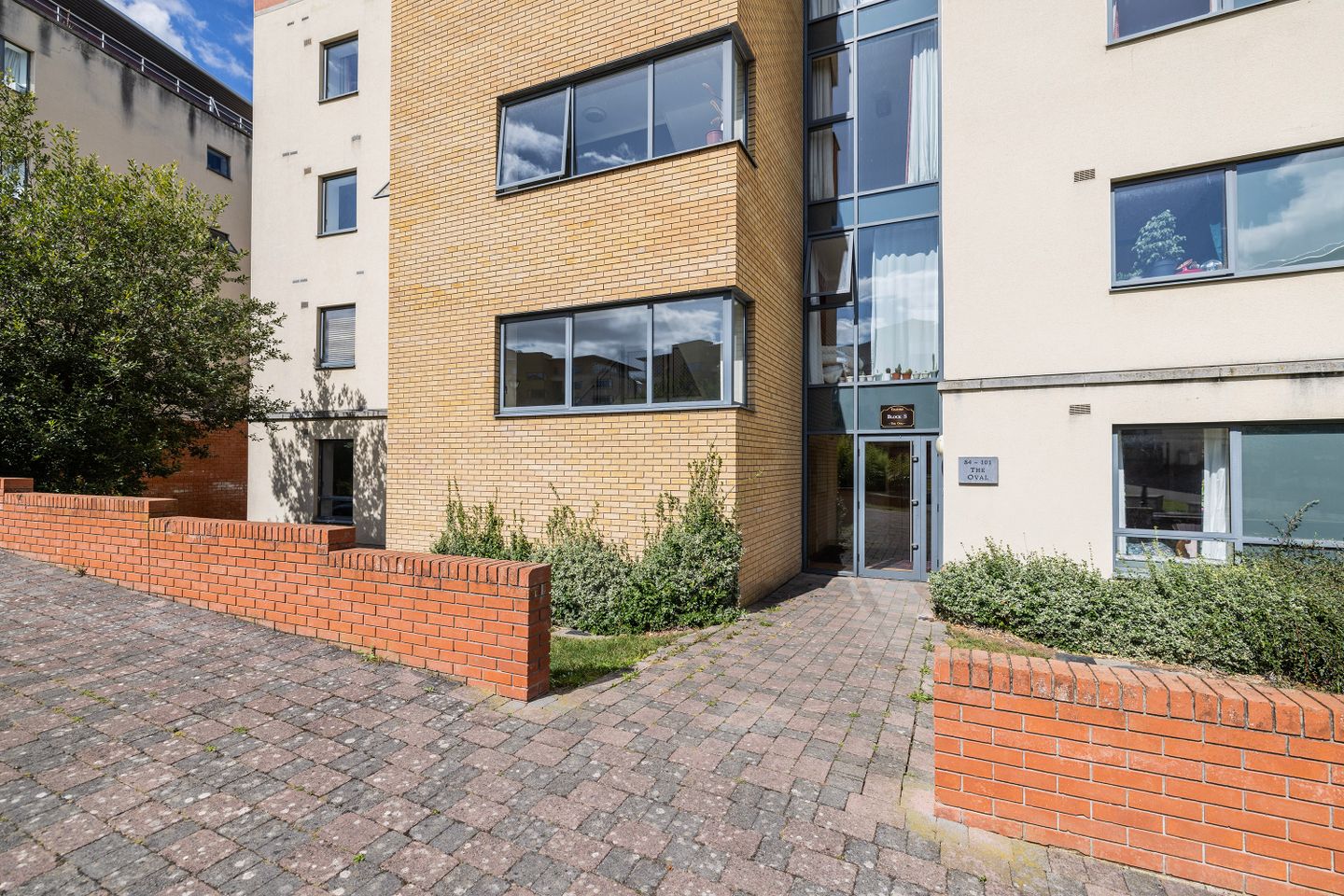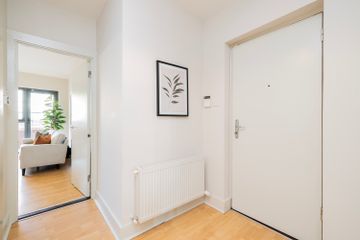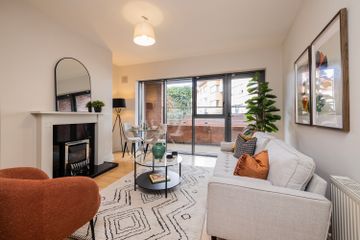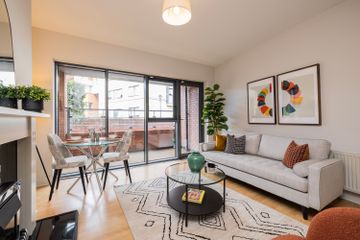



Apartment 84, The Oval, Valley Drive, Tullyvale, Cabinteely, Dublin 18, D18DH48
€370,000
- Price per m²:€7,009
- Estimated Stamp Duty:€3,700
- Selling Type:By Private Treaty
- BER No:100690197
About this property
Highlights
- Super Convenient Location
- Minutes From the N11 & M50
- Adjacent to Cherrywood Business Park
- Spacious Private Balcony
- Gas Fired Central Heating System
Description
HJ Byrne Estate Agents proudly present apartment living at its very best, welcome to number 84 The Oval, a spacious two bedroom home with light filled interiors. This sale presents the opportunity to acquire a wonderful well located home that offers a unique and luxurious living experience. The property has been beautifully designed and offers all the attributes necessary for modern living. This wonderful apartment benefits from designated parking together with ample visitor parking. Number 84 The Oval comes to the market in excellent condition throughout set in meticulously maintained landscaped grounds with wonderful water features. This ideal location is just minutes from Cherrywood Business Park and the M50 providing access all surrounding area. The location is also ideal for those using public transport with the LUAS station within minutes walk as are a variety of bus routes on the N11. Tullyvale residents can avail of the on site leisure centre and swimming pool at a reduced price. For the small people in your life, Tullyvale is home to a lovely friendly creche, the award winning Park Academy Childcare, pioneering in early years education. Step into luxury with this superbly appointed ground floor home with the added bonus of a generous sized balcony with a wonderful open aspect overlooking the manicured grounds. This apartment offers a high standard of accommodation with a bright welcoming hallway, setting the tone perfectly and leading to a wonderful open plan living and dining room, here almost floor to ceiling windows flood the room with natural light and bring the outside inside. A separate kitchen is well equipped and is perfectly positioned off the living room. Two sumptuous double bedrooms plus a full bathroom complete the accommodation perfectly. This fine home is sure to be of interest to a wide variety of purchasers and viewing is highly recommended to those in search of an ideal starter home or a lucrative investment property. Features Include: Super Convenient Location Minutes From the N11 & M50 Adjacent to Cherrywood Business Park Spacious Private Balcony Gas Fired Central Heating System Secure Parking Double Glazed Windows Accommodation Extending to 53 square metres BER C2 Accommodation: Entrance Hallway Welcoming approach via a spacious hallway with light coloured laminate timber flooring reflecting the light perfectly and adding to the sense of space, a hotpress here provides ample linen storage. Living Room 4 x 5m Wonderful spacious living space providing ample room for both sitting room and dining room areas, an almost entirely glazed wall with door leading to the balcony floods the room natural light. An elegant feature fireplace with granite surround and hearth finished with an oak mantle creates a cosy central focus point for the living room area. The light coloured timber flooring is continued from the hallway again adding to the sense of light and space. An archway leads to the kitchen. Kitchen 2.5 x 2m This well equipped kitchen is home to an excellent range of Shaker style fitted wall and floor units in contemporary cream, built-in oven, hob and extractor fan, stainless steel sink and drainer finished the kitchen is finished with mosaic tiled splash-back in hues of blue plus a tiled floor is perfect for ease of maintenance. Primary Bedroom 3.5 x 3.3m Spacious double bedroom with built-in wardrobes providing ample storage, cosy carpeted floor plus wonderful picture window overlooking the grounds and flooding the room with natural light. Bedroom No. 2 3.2 x 3m A second double bedroom again with built-in wardrobes and picture widow overlooking the grounds. Bathroom Light and bright bathroom with extensive tiling adding a touch of luxury, high quality sanitary ware includes wc, wash hand basin and bath with shower facility. A window here provides a good measure of natural light and ventilation. Outside: The property is set in landscaped grounds which are meticulously well kept and number 84 has the benefit of a decked private patio area with ample room for a table and chairs perfect for al fresco dining. Price: Euro 370,000 Service Charge: Euro 1,950 per annum BER Rating C2 BER Number 100690197 Eircode: D18 DH48 Video Link: https://youtu.be/4VM4olzQUhE?si=F6CRxN8Be21W2hdT Services : All Mains Services
The local area
The local area
Sold properties in this area
Stay informed with market trends
Local schools and transport

Learn more about what this area has to offer.
School Name | Distance | Pupils | |||
|---|---|---|---|---|---|
| School Name | Cherrywood Educate Together National School | Distance | 530m | Pupils | 166 |
| School Name | Scoil Cholmcille Junior | Distance | 960m | Pupils | 122 |
| School Name | Ballyowen Meadows | Distance | 990m | Pupils | 54 |
School Name | Distance | Pupils | |||
|---|---|---|---|---|---|
| School Name | Scoil Cholmcille Senior | Distance | 990m | Pupils | 153 |
| School Name | St. Columbanus National School | Distance | 1.2km | Pupils | 115 |
| School Name | Gaelscoil Phadraig | Distance | 1.4km | Pupils | 126 |
| School Name | St John's National School | Distance | 1.4km | Pupils | 174 |
| School Name | Good Counsel Girls | Distance | 1.8km | Pupils | 389 |
| School Name | Rathmichael National School | Distance | 1.8km | Pupils | 203 |
| School Name | Johnstown Boys National School | Distance | 1.9km | Pupils | 383 |
School Name | Distance | Pupils | |||
|---|---|---|---|---|---|
| School Name | St Laurence College | Distance | 530m | Pupils | 281 |
| School Name | Cabinteely Community School | Distance | 1.5km | Pupils | 517 |
| School Name | Holy Child Killiney | Distance | 2.1km | Pupils | 395 |
School Name | Distance | Pupils | |||
|---|---|---|---|---|---|
| School Name | Clonkeen College | Distance | 2.5km | Pupils | 630 |
| School Name | St Joseph Of Cluny Secondary School | Distance | 2.9km | Pupils | 256 |
| School Name | Holy Child Community School | Distance | 3.1km | Pupils | 275 |
| School Name | Rathdown School | Distance | 3.3km | Pupils | 349 |
| School Name | Loreto College Foxrock | Distance | 3.4km | Pupils | 637 |
| School Name | John Scottus Secondary School | Distance | 3.5km | Pupils | 197 |
| School Name | Stepaside Educate Together Secondary School | Distance | 3.6km | Pupils | 659 |
Type | Distance | Stop | Route | Destination | Provider | ||||||
|---|---|---|---|---|---|---|---|---|---|---|---|
| Type | Bus | Distance | 340m | Stop | Cherrywood Luas | Route | L14 | Destination | Southern Cross | Provider | Dublin Bus |
| Type | Tram | Distance | 340m | Stop | Cherrywood | Route | Green | Destination | Brides Glen | Provider | Luas |
| Type | Bus | Distance | 350m | Stop | St Laurence College | Route | E1 | Destination | Northwood | Provider | Dublin Bus |
Type | Distance | Stop | Route | Destination | Provider | ||||||
|---|---|---|---|---|---|---|---|---|---|---|---|
| Type | Bus | Distance | 350m | Stop | St Laurence College | Route | E1 | Destination | Parnell Square | Provider | Dublin Bus |
| Type | Bus | Distance | 350m | Stop | Cherrywood Luas | Route | L14 | Destination | Cherrywood | Provider | Dublin Bus |
| Type | Tram | Distance | 350m | Stop | Cherrywood | Route | Green | Destination | Broombridge | Provider | Luas |
| Type | Tram | Distance | 350m | Stop | Cherrywood | Route | Green | Destination | Sandyford | Provider | Luas |
| Type | Tram | Distance | 350m | Stop | Cherrywood | Route | Green | Destination | Parnell | Provider | Luas |
| Type | Bus | Distance | 360m | Stop | St Laurence College | Route | E1 | Destination | Ballywaltrim | Provider | Dublin Bus |
| Type | Bus | Distance | 360m | Stop | St Laurence College | Route | 84n | Destination | Charlesland | Provider | Nitelink, Dublin Bus |
Your Mortgage and Insurance Tools
Check off the steps to purchase your new home
Use our Buying Checklist to guide you through the whole home-buying journey.
Budget calculator
Calculate how much you can borrow and what you'll need to save
A closer look
BER Details
BER No: 100690197
Ad performance
- Views2,319
- Potential views if upgraded to an Advantage Ad3,780
Daft ID: 123039665

