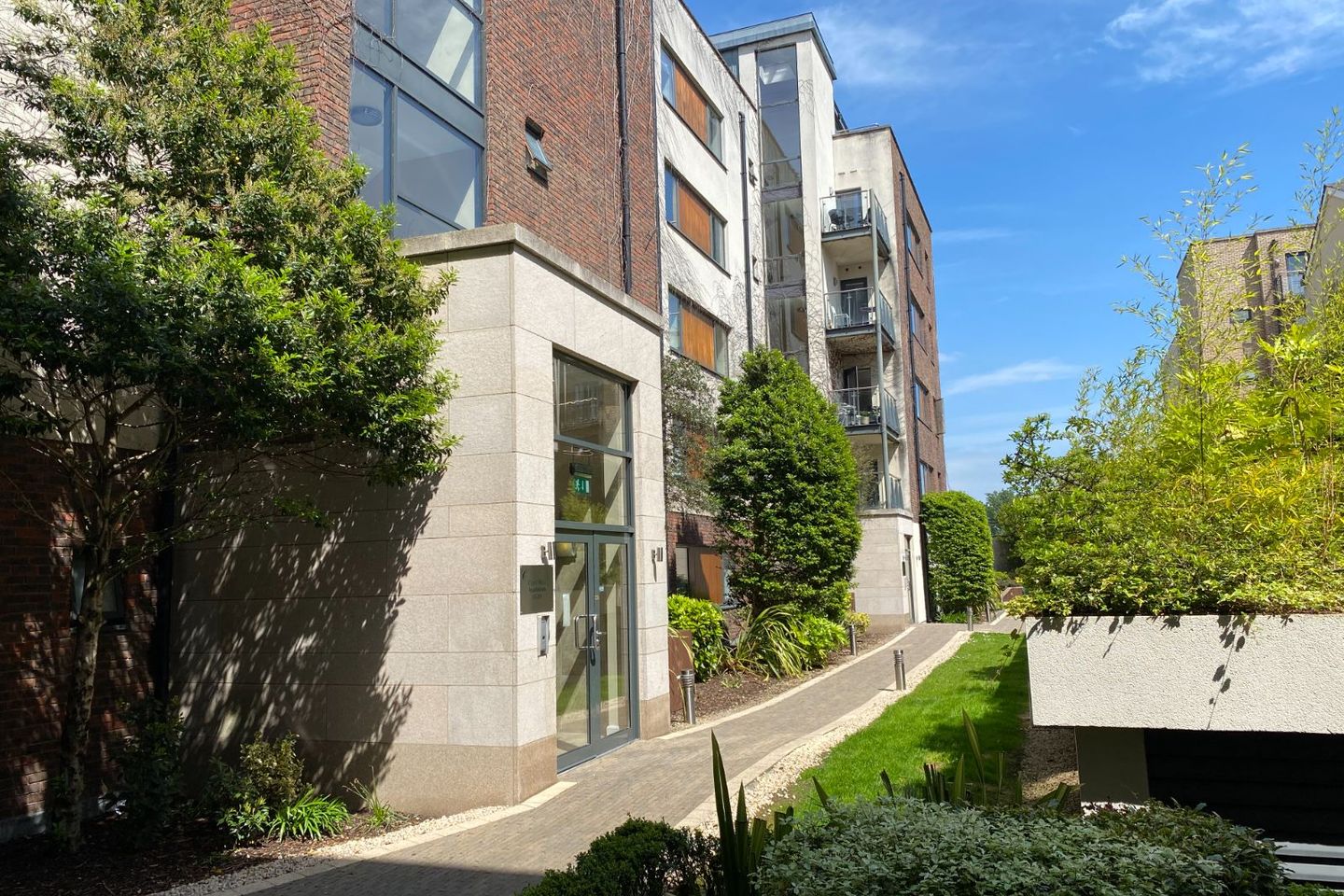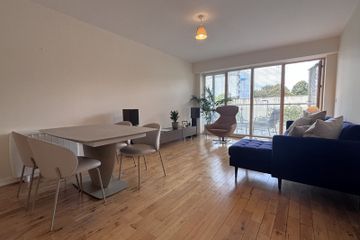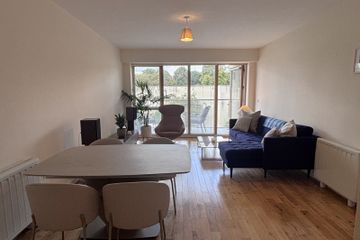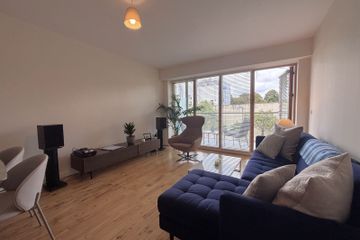



Apartment 87, Corn Mill, Drumcondra, Dublin 3, D03AH22
€420,000
- Price per m²:€5,833
- Estimated Stamp Duty:€4,200
- Selling Type:By Private Treaty
- BER No:113864185
- Energy Performance:240.59 kWh/m2/yr
About this property
Description
STUART MCDONNELL PROPERTIES are delighted to present Apartment 87, Corn Mill – a stylish and spacious home in the heart of ever-popular Drumcondra. Located on Distillery Road, Corn Mill is a beautifully maintained development featuring landscaped communal gardens, cobbled walkways, and a mix of modern, well-designed apartments. No. 87 is a bright, dual-aspect home in excellent condition throughout, with tranquil views over the colourful gardens and stretching across to Croke Park. The location is unbeatable – just moments from Drumcondra Village and its vibrant mix of local shops, cafés, restaurants, and bars. The city centre is on your doorstep, and excellent transport links include Drumcondra Train Station and Clontarf DART Station, both within easy walking distance. The IFSC, East Point Business Park, Docklands, Temple Street, The Mater & Beaumont Hospitals, Croke Park, and the 3Arena are all close by. Accommodation includes: • Generous entrance hall • Two double bedrooms (one en-suite) • Main bathroom • Contemporary open-plan kitchen/living/dining area • West-facing balcony catching afternoon/evening sun • Secure gated parking This is a perfect opportunity for first-time buyers, downsizers, or investors looking for a turnkey property in a superb location. Entrance hall: 4.10m x 1.86m Solid wood flooring, hot press with storage, recessed lighting, intercom. Living room: 5.50m x 3.77m. Solid wood flooring, door to large sunny east facing balcony, TV point. Kitchen: 2.63m x 2.52m. Fitted wall & floor units, stainless steel sink unit, granite worktops, integrated oven, microwave, integrated dishwasher, washing machine/dryer, integrated fridge/freezer, extractor fan & hood, recessed lighting. Bathroom: 2.21m x 1.90m. Bath with shower attachment, WC, Whb, tiled flooring & part tiled walls, recessed lighting, wall mounted heater. Bedroom (1): 4.21m x 2.70m. Fitted wardrobes, picture window. En-suite: 2.69m x 1.85m. Shower, WC, Whb, extractor fan, wall mounted heater, tiled flooring & part tiled walls, recessed lighting. Bedroom (2): 4.54m x 2.64m. Fitted wardrobes, picture window. Balcony: 3.73m x 1.8m Sunny East facing balcony overlooking landscaped communal gardens. Special features Large open plan living. Solid wood flooring. Double glazed wood framed windows. En-suite. Dual aspect. 2 DOUBLE BEDROOMS/2 BATHROOMS. West-facing balcony catching afternoon/evening sun Integrated frige/freezer, oven/hob, dishwasher, washer/dryer. Granite worktops. Designated secure gated parking. Minutes from the City Centre & Croke Park. 1st floor apartment looking over landscaped communal gardens. Clontarf DART station. Drumcondra Train station. Minutes from IFSC & East Point Business Park. BER Rating: C3 BER no: 113864185 204.59kWh/m2/yr Approx: c. 72sq.m. Eircode: D03 AH22 Please note all measurements are approximate and provided for guidance only.
The local area
The local area
Sold properties in this area
Stay informed with market trends
Local schools and transport
Learn more about what this area has to offer.
School Name | Distance | Pupils | |||
|---|---|---|---|---|---|
| School Name | O'Connell Primary School | Distance | 550m | Pupils | 155 |
| School Name | St Joseph's Special School | Distance | 600m | Pupils | 9 |
| School Name | Drumcondra National School | Distance | 670m | Pupils | 70 |
School Name | Distance | Pupils | |||
|---|---|---|---|---|---|
| School Name | North William St Girls | Distance | 680m | Pupils | 212 |
| School Name | St Columba's National School | Distance | 690m | Pupils | 91 |
| School Name | St Vincent's Boys School | Distance | 710m | Pupils | 89 |
| School Name | St Mary's National School Fairview | Distance | 750m | Pupils | 206 |
| School Name | St Josephs For Blind National School | Distance | 780m | Pupils | 51 |
| School Name | Grace Park Educate Together National School | Distance | 800m | Pupils | 412 |
| School Name | Gardiner Street Primary School | Distance | 850m | Pupils | 313 |
School Name | Distance | Pupils | |||
|---|---|---|---|---|---|
| School Name | O'Connell School | Distance | 570m | Pupils | 215 |
| School Name | Rosmini Community School | Distance | 930m | Pupils | 111 |
| School Name | St. Joseph's Secondary School | Distance | 1.1km | Pupils | 263 |
School Name | Distance | Pupils | |||
|---|---|---|---|---|---|
| School Name | Marino College | Distance | 1.2km | Pupils | 277 |
| School Name | Belvedere College S.j | Distance | 1.2km | Pupils | 1004 |
| School Name | Dominican College Griffith Avenue. | Distance | 1.2km | Pupils | 807 |
| School Name | Larkin Community College | Distance | 1.3km | Pupils | 414 |
| School Name | Scoil Chaitríona | Distance | 1.5km | Pupils | 523 |
| School Name | Ardscoil Ris | Distance | 1.6km | Pupils | 560 |
| School Name | Maryfield College | Distance | 1.7km | Pupils | 546 |
Type | Distance | Stop | Route | Destination | Provider | ||||||
|---|---|---|---|---|---|---|---|---|---|---|---|
| Type | Bus | Distance | 480m | Stop | Clonliffe Avenue | Route | 123 | Destination | Marino | Provider | Dublin Bus |
| Type | Bus | Distance | 480m | Stop | Clonliffe Avenue | Route | 42n | Destination | Portmarnock | Provider | Nitelink, Dublin Bus |
| Type | Bus | Distance | 500m | Stop | Clonliffe Avenue | Route | 123 | Destination | O'Connell Street | Provider | Dublin Bus |
Type | Distance | Stop | Route | Destination | Provider | ||||||
|---|---|---|---|---|---|---|---|---|---|---|---|
| Type | Bus | Distance | 500m | Stop | Clonliffe Avenue | Route | 123 | Destination | Kilnamanagh Rd | Provider | Dublin Bus |
| Type | Bus | Distance | 510m | Stop | Ballybough Road | Route | 42n | Destination | Portmarnock | Provider | Nitelink, Dublin Bus |
| Type | Bus | Distance | 510m | Stop | Ballybough Road | Route | 123 | Destination | Marino | Provider | Dublin Bus |
| Type | Bus | Distance | 520m | Stop | Ballybough Road | Route | 123 | Destination | O'Connell Street | Provider | Dublin Bus |
| Type | Bus | Distance | 520m | Stop | Ballybough Road | Route | 123 | Destination | Kilnamanagh Rd | Provider | Dublin Bus |
| Type | Bus | Distance | 520m | Stop | Archbishop's House | Route | 16 | Destination | Dublin Airport | Provider | Dublin Bus |
| Type | Bus | Distance | 520m | Stop | Archbishop's House | Route | 33n | Destination | Mourne View | Provider | Nitelink, Dublin Bus |
Your Mortgage and Insurance Tools
Check off the steps to purchase your new home
Use our Buying Checklist to guide you through the whole home-buying journey.
Budget calculator
Calculate how much you can borrow and what you'll need to save
BER Details
BER No: 113864185
Energy Performance Indicator: 240.59 kWh/m2/yr
Statistics
- 08/09/2025Entered
- 2,223Property Views
- 3,623
Potential views if upgraded to a Daft Advantage Ad
Learn How
Similar properties
€385,000
14 Block G The Foundry, Beaver Street, Dublin 1, D01E6713 Bed · 2 Bath · Apartment€385,000
Apartment 312, Block A, Hampton Lodge, Drumcondra, Dublin 9, D09XD792 Bed · 2 Bath · Apartment€385,000
Aprt 2, Hillcrest Court, Griffith Avenue. D09 VC57, D09VC572 Bed · 1 Bath · Apartment€385,000
174 Collins Avenue East, Donnycarney, Dublin 5, D05YP383 Bed · 1 Bath · End of Terrace
€390,000
19 Glencloy Road, Whitehall, Whitehall, Dublin 9, D09DF883 Bed · 1 Bath · End of Terrace€395,000
39 Saint Jarlath Road, Dublin 7, Cabra, Dublin 7, D07A0982 Bed · 1 Bath · End of Terrace€395,000
Apartment 11, 52 Mountjoy Square South, Dublin 1, D01R2082 Bed · 1 Bath · Apartment€395,000
Apartment 263, Asgard, Custom House Harbour Apartments, IFSC, Dublin 1, D01A4782 Bed · 1 Bath · Apartment€395,000
Apartment 24, Kenmare House, Dublin 1, D01X9502 Bed · 1 Bath · Apartment€395,000
180 Castleforbes Square, Block D, IFSC, Dublin 1, D01VX202 Bed · 1 Bath · Apartment€395,000
215 The Distillery, Drumcondra, Dublin 3, D03DK022 Bed · 2 Bath · Apartment€395,000
11 Bushfield Square, Fairview, Dublin 3, D03P5F62 Bed · 1 Bath · Bungalow
Daft ID: 16283805

