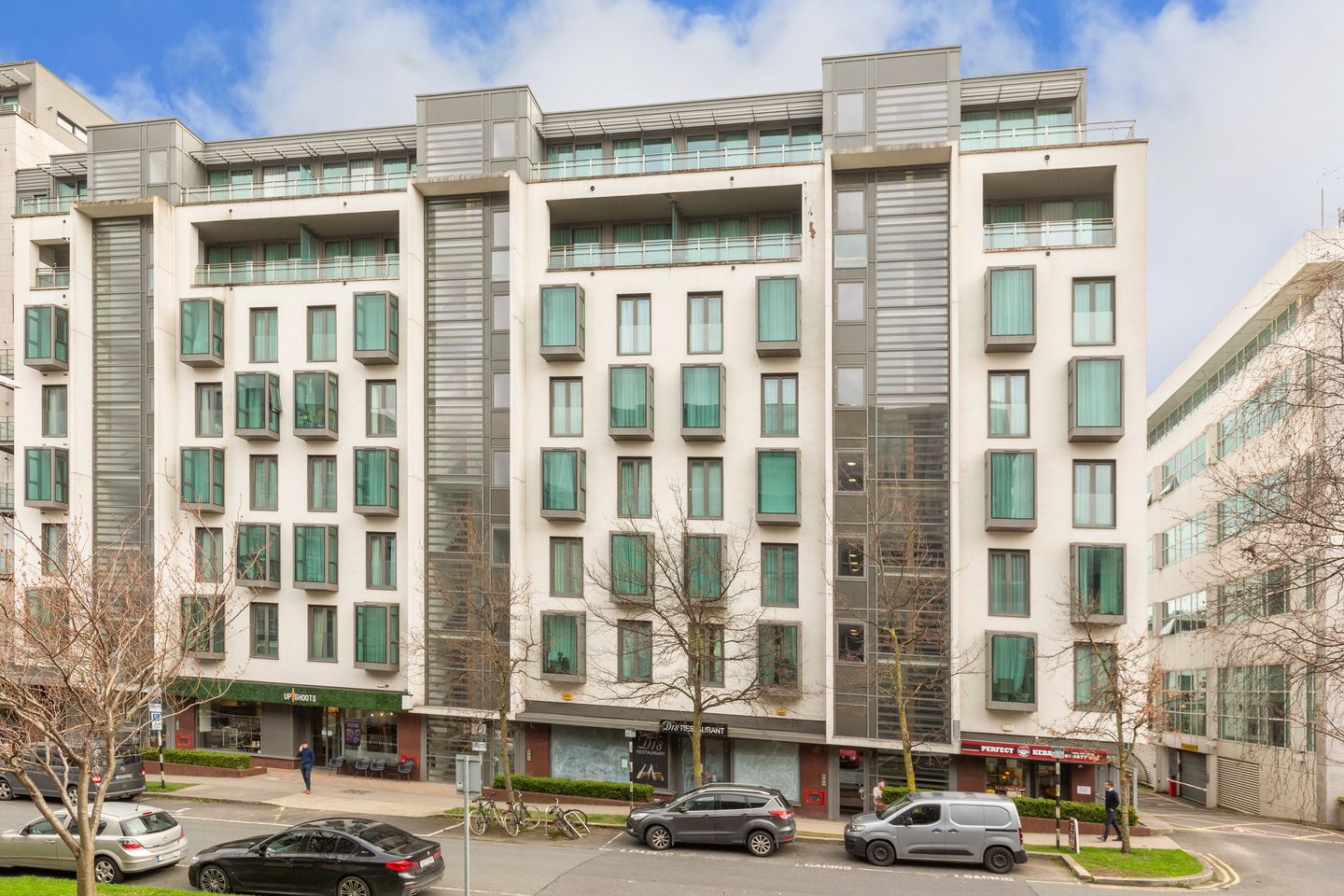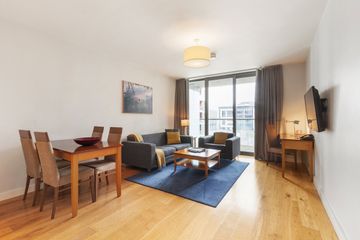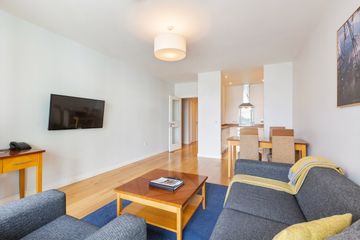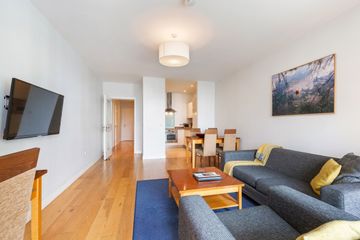


+7

11
Apartment 88, The Forum, Ballymoss Road, Sandyford, Dublin 18, D18X921
€450,000
2 Bed
2 Bath
71 m²
Apartment
Description
- Sale Type: For Sale by Private Treaty
- Overall Floor Area: 71 m²
Gillespie Lowe are delighted to present an absolutely immaculate well presented two bedroom apartment which is creatively designed and located on the third floor of this prime upmarket development, and which is finished to a high standard throughout and benefits from a designated underground car parking and a private balcony with open south facing courtyard outlook, and all within a 2 minute walk to the LUAS.
As you step into the welcoming hall, you are greeted by an inviting ambiance that sets the tone for the rest of the apartment. The open-plan layout seamlessly combines the kitchen and living room, creating a spacious and versatile area ideal for entertaining guests or relaxing after a long day.
The kitchen is modern and well-appointed, featuring sleek countertops, high gloss built-in units and integrated appliances. Adjacent to the kitchen, the living room beckons with its cozy atmosphere, perfect for lounging with loved ones or enjoying quiet evenings in.
The master bedroom is flooded with natural light from its large windows, creating a bright and airy atmosphere. It features built-in wardrobes for ample storage while maintaining a sleek appearance. This space offers a serene retreat, combining abundant light, spacious layout, and convenient storage options for ultimate comfort and relaxation. The fully tiled ensuite bathroom adds a touch of luxury, providing convenience and privacy.
The second double bedroom is bright and welcoming, with generous windows that flood the space with natural light. It offers ample room for relaxation and storage, perfect for guests or as a versatile space for different needs.
Completing the accommodation is the main bathroom, elegantly designed and equipped with all the necessary amenities for modern living.
One of the most delightful features of this apartment is the sunny balcony, which faces out into the courtyard. This charming balcony offers a peaceful oasis where you can enjoy your morning coffee or unwind with a book while taking in the serene surroundings.
Situated in the prime Sandyford residential area, The Forum stands as a beacon of luxury and modernity. Tucked away behind secure gates, this high-end development boasts meticulously maintained grounds and provides the convenience of one designated underground parking space. Its prime location is highlighted by its proximity to the Green Line Luas Stop at Stillorgan, offering effortless access to transportation. Within walking distance, residents will find an array of amenities including the renowned Beacon Clinic, Dunnes Stores, Aldi, charming cafes, banks, and a plethora of fine dining establishments. For leisure and entertainment, Leopardstown Racecourse and Golf Club, as well as the renowned Dundrum Town Centre, are just a short commute away by car or Luas. Offering superior living in an unbeatable location, viewing of this exceptional apartment is highly recommended.
Accommodation
Accommodation includes an entrance hall, large open plan living/dining room with kitchenette off, two spacious double bedrooms, master ensuite.
The location is on the doorstep of the Sandyford and Central Park Business districts. The Forum is a stunning apartment complex with restaurants and coffee shops a 3-minute walk away such as Elephant & Castle, The Coffee Shot and Starbucks to name but a few along with F45 gym, Dunnes Stores and all the amenities required for modern living on your doorstep. The Luas bringing you into the city centre within 20 minutes. The complex is easily accessible to both Sandyford, Foxrock, Dundrum & Stillorgan Villages plus Carrickmines Retail Park, Central Park and Dundrum Town Centre, all boasting major retail stores, cinema, theatre, restaurants, bars and more.
Rooms
Entrance Hall - 2.89m x 1.15m
Spacious entrance Hall with wood floors and intercom
Lounge/Dining Room - 3.84m x 6.17m
Bright open plan room with wood floor
Double sliding doors which lead out onto the sunny balcony
Kitchen - 2.5m x 2.42m
Wood Floor
Integrated Appliances
Gloss wall and floor cabinets
Laminate wood countertops
Bedroom 1 - 2.69m x 3.99m
Wood Floor
Built in Wardrobes
Ensuite
Bedroom 2 - 2.5m x 5.21m
Wood floor
Built in appliances
Utility -
Balcony - 3.28m x 1.99m
View of the court yard
Directions: Traveling south on the M50 and take the exit for Junction 13 once you come off the M50 turn left on to the Drummartin Link Road at the cross roads turn right on to Blackthorn Drive passing The Beacon Hospital on your right continue on straight going straight through the next crossroads and passing Stillorgan Motors on your left. At the next set of light turn right on to Carmanhall Road. Continue straight on Carmanhall Road and then take the first left on to Ballymoss Road The Forum is on your right hand side.

Can you buy this property?
Use our calculator to find out your budget including how much you can borrow and how much you need to save
Property Features
- *Dual aspect allowing an abundance of light to flood through
- *Sunny balcony with beautiful views
- *Fully fitted Modern Cream Gloss Kitchen.
- *Within walking distance of the Green Luas Line with trains directly to Dublin City every 10 mins.
- *Intercom system.
- *PVC double glazed windows
- *One designated parking space
- *Well serviced by public transport
- *Ideal as a residential investment or as a city base on the LUAS line.
- *Excellent rental potential
Map
Map
Local AreaNEW

Learn more about what this area has to offer.
School Name | Distance | Pupils | |||
|---|---|---|---|---|---|
| School Name | Goatstown Stillorgan Primary School | Distance | 100m | Pupils | 104 |
| School Name | St Raphaela's National School | Distance | 600m | Pupils | 423 |
| School Name | Grosvenor School | Distance | 920m | Pupils | 68 |
School Name | Distance | Pupils | |||
|---|---|---|---|---|---|
| School Name | Queen Of Angels Primary Schools | Distance | 1.0km | Pupils | 272 |
| School Name | St Olaf's National School | Distance | 1.2km | Pupils | 544 |
| School Name | St Laurence's Boys National School | Distance | 1.2km | Pupils | 421 |
| School Name | St Brigids National School | Distance | 1.3km | Pupils | 102 |
| School Name | Mount Anville Primary School | Distance | 1.3km | Pupils | 467 |
| School Name | Oatlands Primary School | Distance | 1.5km | Pupils | 431 |
| School Name | Setanta Special School | Distance | 1.6km | Pupils | 65 |
School Name | Distance | Pupils | |||
|---|---|---|---|---|---|
| School Name | St Raphaela's Secondary School | Distance | 690m | Pupils | 624 |
| School Name | St Benildus College | Distance | 1.0km | Pupils | 886 |
| School Name | Oatlands College | Distance | 1.7km | Pupils | 640 |
School Name | Distance | Pupils | |||
|---|---|---|---|---|---|
| School Name | Mount Anville Secondary School | Distance | 1.9km | Pupils | 691 |
| School Name | St Tiernan's Community School | Distance | 1.9km | Pupils | 321 |
| School Name | Wesley College | Distance | 2.0km | Pupils | 947 |
| School Name | Rosemont School | Distance | 2.2km | Pupils | 251 |
| School Name | Loreto College Foxrock | Distance | 2.3km | Pupils | 564 |
| School Name | Coláiste Íosagáin | Distance | 2.8km | Pupils | 486 |
| School Name | Coláiste Eoin | Distance | 2.8km | Pupils | 496 |
Type | Distance | Stop | Route | Destination | Provider | ||||||
|---|---|---|---|---|---|---|---|---|---|---|---|
| Type | Tram | Distance | 170m | Stop | Stillorgan | Route | Green | Destination | Broombridge | Provider | Luas |
| Type | Tram | Distance | 170m | Stop | Stillorgan | Route | Green | Destination | Parnell | Provider | Luas |
| Type | Tram | Distance | 190m | Stop | Stillorgan | Route | Green | Destination | Sandyford | Provider | Luas |
Type | Distance | Stop | Route | Destination | Provider | ||||||
|---|---|---|---|---|---|---|---|---|---|---|---|
| Type | Tram | Distance | 190m | Stop | Stillorgan | Route | Green | Destination | Brides Glen | Provider | Luas |
| Type | Bus | Distance | 220m | Stop | Blackthorn Drive | Route | 11 | Destination | St Pappin's Rd | Provider | Dublin Bus |
| Type | Bus | Distance | 220m | Stop | Blackthorn Drive | Route | 116 | Destination | Parnell Sq | Provider | Dublin Bus |
| Type | Bus | Distance | 220m | Stop | Blackthorn Drive | Route | 11 | Destination | Parnell Square | Provider | Dublin Bus |
| Type | Bus | Distance | 220m | Stop | Blackthorn Drive | Route | 47 | Destination | Poolbeg St | Provider | Dublin Bus |
| Type | Bus | Distance | 240m | Stop | Carmanhall Road | Route | 11 | Destination | St Pappin's Rd | Provider | Dublin Bus |
| Type | Bus | Distance | 240m | Stop | Carmanhall Road | Route | S8 | Destination | Citywest | Provider | Go-ahead Ireland |
Video
BER Details

Statistics
29/04/2024
Entered/Renewed
2,348
Property Views
Check off the steps to purchase your new home
Use our Buying Checklist to guide you through the whole home-buying journey.

Similar properties
€415,000
4 Kilcross Square, Sandyford, Dublin 18, D18T0262 Bed · 2 Bath · Terrace€425,000
Apartment 67, The Holly, Dundrum, Dublin 16, D16YX572 Bed · 2 Bath · Apartment€425,000
Apartment 32 Mimosa Hall, Levmoss Park, The Gallops, Sandyford, Dublin 18, D18PV262 Bed · 2 Bath · Apartment€425,000
Apartment 22, Larkspur Hall, Levmoss Park, The Gallops, Leopardstown, Dublin 18, D18VW442 Bed · 2 Bath · Apartment
€435,000
Apartment 83, The Oaks, Dundrum, Dublin 16, D16CH732 Bed · 2 Bath · Apartment€435,000
19 The Forum, Sandyford, Dublin 18, D18HC622 Bed · 2 Bath · Apartment€435,000
Apartment 16, Glen Court, Stepaside Park, Stepaside, Dublin 18, D18F5K73 Bed · 2 Bath · Apartment€449,950
Apartment 9, The Sycamore, Elmfield, Leopardstown, Dublin 18, D18YX502 Bed · 2 Bath · Apartment€450,000
47 Levmoss Avenue, The Gallops, Leopardstown, Dublin 18, D18VP292 Bed · 2 Bath · Apartment€465,000
29 Grianan Fidh, Aiken's Village, Sandyford, Dublin 18, D18NY023 Bed · 3 Bath · Apartment€475,000
58 Whately Place, Upper Kilmacud Road, Stillorgan, Co. Dublin, A94X2422 Bed · 2 Bath · Apartment€480,000
3 Mayfield Terrace, Ballinteer, Ballinteer, Dublin 16, D16EE713 Bed · 1 Bath · Terrace
Daft ID: 119242544


John Lowe
014060000Thinking of selling?
Ask your agent for an Advantage Ad
- • Top of Search Results with Bigger Photos
- • More Buyers
- • Best Price

Home Insurance
Quick quote estimator
